$675,000 - 3409 Springbrook Dr, Nashville
- 2
- Bedrooms
- 1½
- Baths
- 1,143
- SQ. Feet
- 0.29
- Acres
Welcome to a beautifully updated cottage tucked in the heart of Green Hills. Set on a 0.29-acre, fully fenced lot, this 1950 brick home blends timeless charm with a long list of recent improvements. Inside, vaulted ceilings and open living/dining areas are filled with natural light, complemented by fresh interior paint, designer lighting, and refinished details throughout. The chef’s kitchen features custom cabinetry, quartz countertops, high-end appliances, and an eat-in nook. Bedrooms are spacious, including a primary with a brand-new custom millwork closet. Outside, enjoy a freshly painted exterior, refinished front porch, new backyard wooden fence, and professionally updated landscaping. The crawl space has been fully encapsulated with new ductwork, offering lasting peace of mind. A private deck and patio open to a lush backyard retreat, perfect for entertaining or relaxing. Location is unbeatable: stroll to 12th South’s boutiques and cafés, walk to Brown’s Creek Park, or reach Green Hills shopping, downtown Nashville, and BNA within minutes. Stylishly updated and move-in ready, this home combines character, comfort, and convenience in one of Nashville’s most loved neighborhoods.
Essential Information
-
- MLS® #:
- 2985418
-
- Price:
- $675,000
-
- Bedrooms:
- 2
-
- Bathrooms:
- 1.50
-
- Full Baths:
- 1
-
- Half Baths:
- 1
-
- Square Footage:
- 1,143
-
- Acres:
- 0.29
-
- Year Built:
- 1950
-
- Type:
- Residential
-
- Sub-Type:
- Single Family Residence
-
- Style:
- Ranch
-
- Status:
- Under Contract - Showing
Community Information
-
- Address:
- 3409 Springbrook Dr
-
- Subdivision:
- Pleasant Valley
-
- City:
- Nashville
-
- County:
- Davidson County, TN
-
- State:
- TN
-
- Zip Code:
- 37204
Amenities
-
- Utilities:
- Water Available
-
- Parking Spaces:
- 1
-
- # of Garages:
- 1
-
- Garages:
- Detached
Interior
-
- Appliances:
- Gas Oven, Built-In Gas Range, Dishwasher, Microwave, Refrigerator, Stainless Steel Appliance(s)
-
- Heating:
- Central
-
- Cooling:
- Central Air
-
- # of Stories:
- 1
Exterior
-
- Roof:
- Asphalt
-
- Construction:
- Brick
School Information
-
- Elementary:
- Waverly-Belmont Elementary School
-
- Middle:
- John Trotwood Moore Middle
-
- High:
- Hillsboro Comp High School
Additional Information
-
- Date Listed:
- August 29th, 2025
-
- Days on Market:
- 13
Listing Details
- Listing Office:
- House Haven Realty
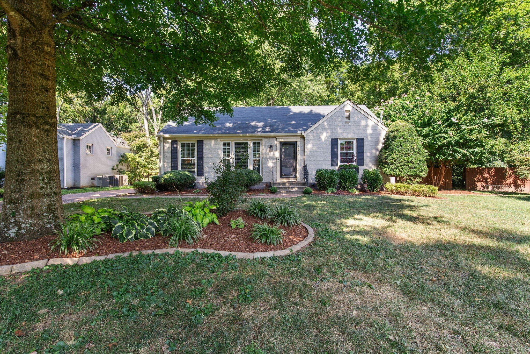
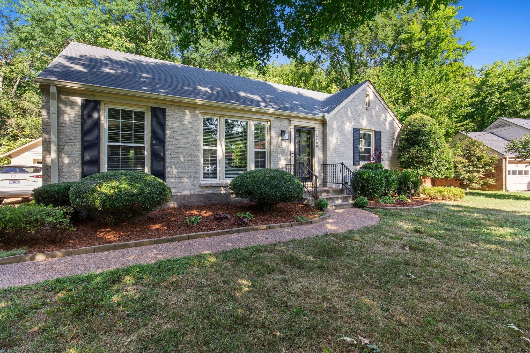
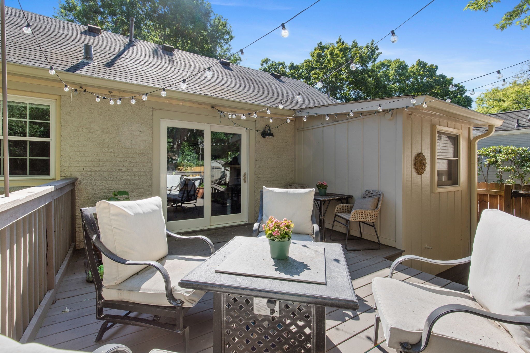
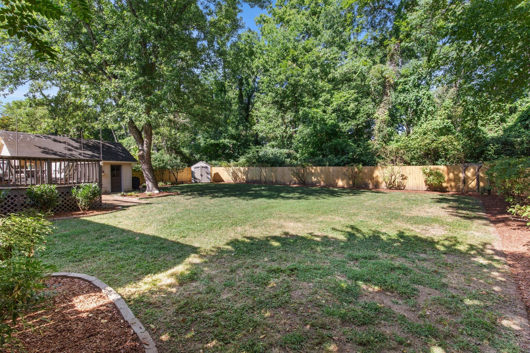
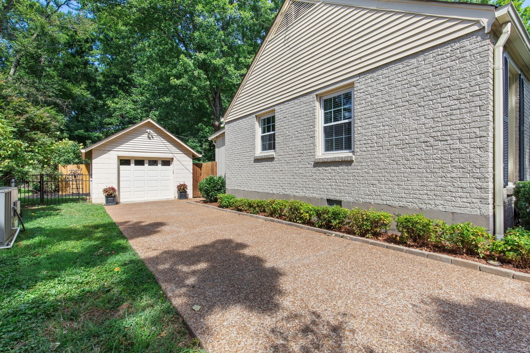
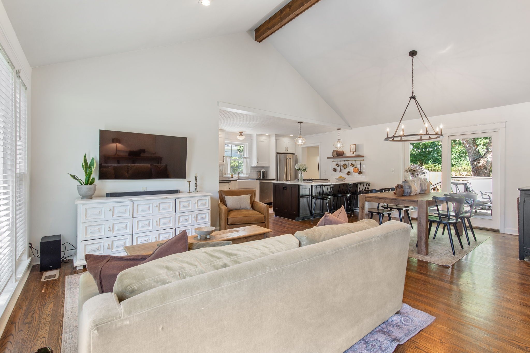
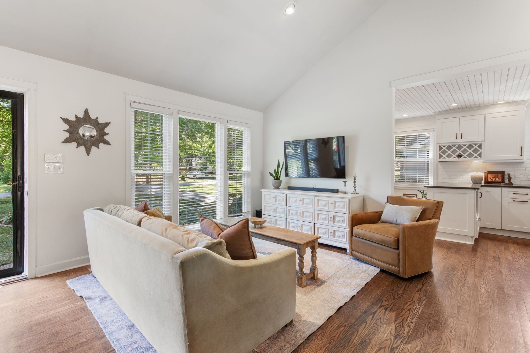
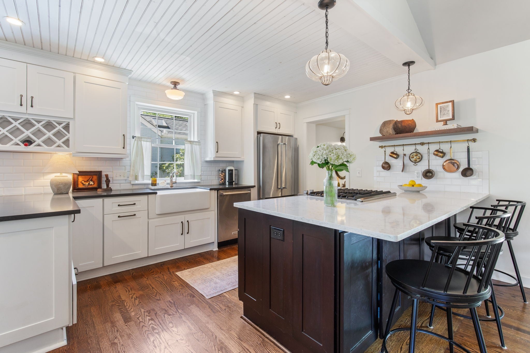
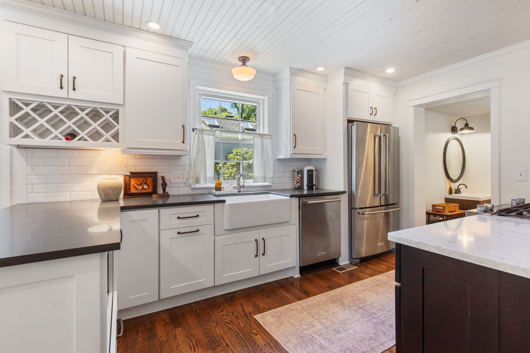
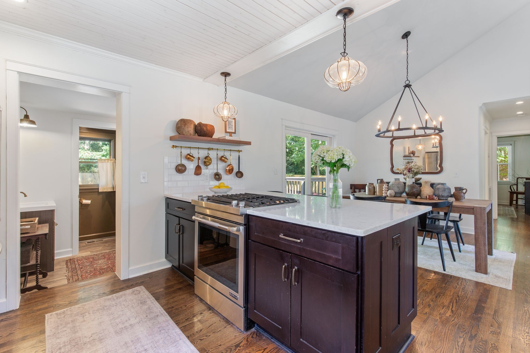
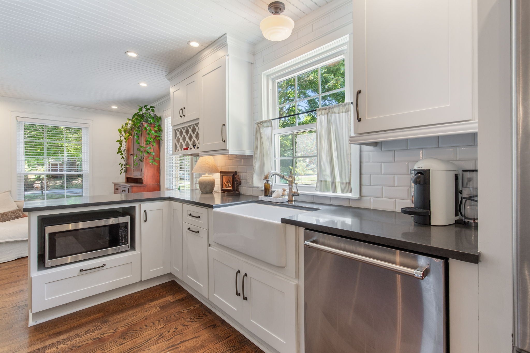
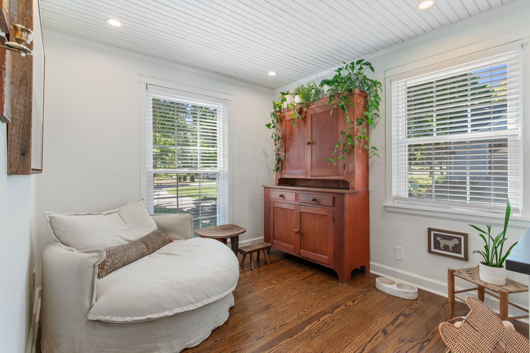
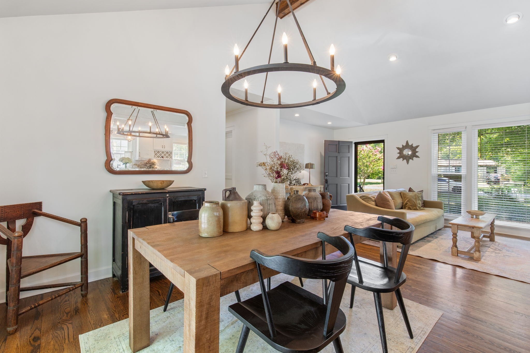
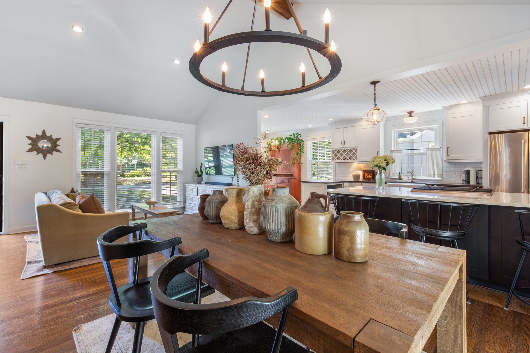
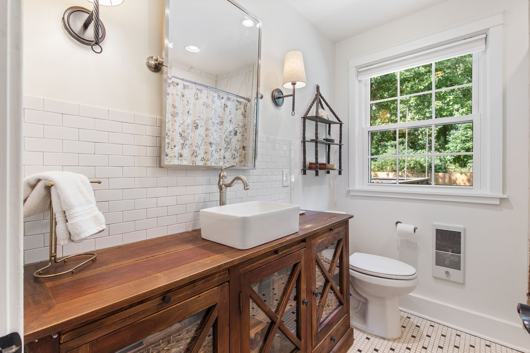
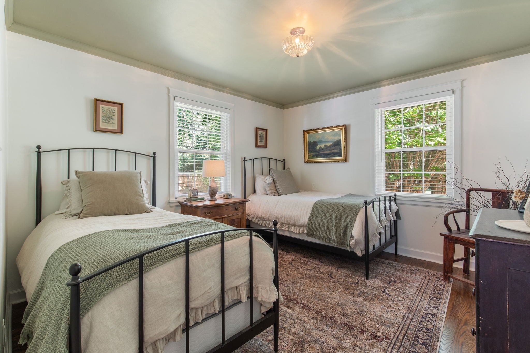
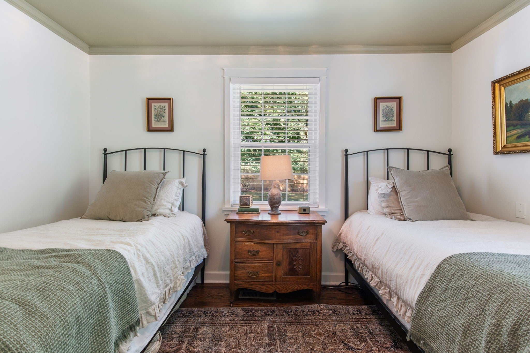
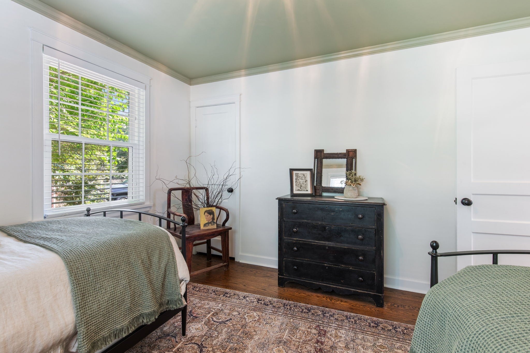
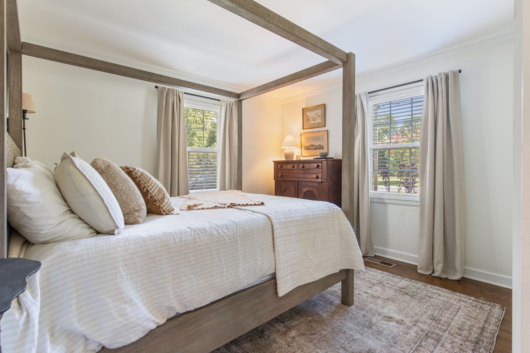
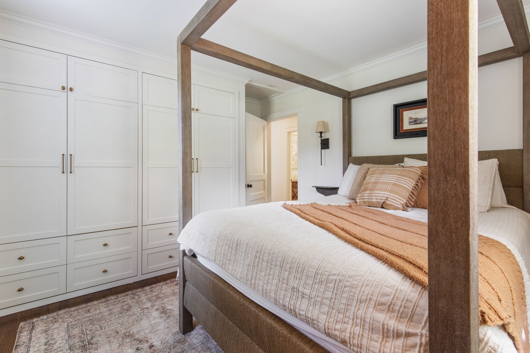
 Copyright 2025 RealTracs Solutions.
Copyright 2025 RealTracs Solutions.