$429,000 - 2046 Straightway Ave, Nashville
- 2
- Bedrooms
- 2½
- Baths
- 1,285
- SQ. Feet
- 0.03
- Acres
Stylish Townhome Living in Prime East Nashville Location! Welcome to easy, modern living in the popular neighborhood of East Nashville! This impeccably maintained townhome offers like-new finishes, tall ceilings, and a bright open floorplan—perfect for comfortable everyday living or entertaining guests. Step into a spacious kitchen featuring a large island, solid surface countertops, and hardwood floors that flow throughout the main living areas. With its 2018 construction, this home provides all the benefits of newer construction—turnkey condition, low maintenance, and up-to-date style. Upstairs, you’ll find two generous bedrooms, including a primary suite with en suite bath and a second bedroom adjacent to a well-appointed hall bath—ideal for guests, roommates, or family. Enjoy the charm of a rocking chair front porch, white picket-fenced front yard (perfect for kids and pets), and easy off-street parking. The home also features two private entrances for added convenience. Located just minutes from downtown and steps away from East Nashville’s best—coffee shops, parks, restaurants, shopping, and more—this home is perfect as a primary residence, second home, or investment property. This one is a true find—move-in ready and waiting for its fabulous new owner!
Essential Information
-
- MLS® #:
- 2985406
-
- Price:
- $429,000
-
- Bedrooms:
- 2
-
- Bathrooms:
- 2.50
-
- Full Baths:
- 2
-
- Half Baths:
- 1
-
- Square Footage:
- 1,285
-
- Acres:
- 0.03
-
- Year Built:
- 2018
-
- Type:
- Residential
-
- Sub-Type:
- Horizontal Property Regime - Attached
-
- Style:
- Traditional
-
- Status:
- Under Contract - Showing
Community Information
-
- Address:
- 2046 Straightway Ave
-
- Subdivision:
- East Nashville
-
- City:
- Nashville
-
- County:
- Davidson County, TN
-
- State:
- TN
-
- Zip Code:
- 37206
Amenities
-
- Utilities:
- Water Available
-
- Parking Spaces:
- 1
-
- Garages:
- Concrete
Interior
-
- Appliances:
- Electric Oven, Electric Range, Dishwasher, Disposal, Microwave, Refrigerator
-
- Heating:
- Central
-
- Cooling:
- Central Air
-
- # of Stories:
- 2
Exterior
-
- Lot Description:
- Level
-
- Roof:
- Asphalt
-
- Construction:
- Fiber Cement
School Information
-
- Elementary:
- Lockeland Elementary
-
- Middle:
- Isaac Litton Middle
-
- High:
- Stratford STEM Magnet School Upper Campus
Additional Information
-
- Date Listed:
- August 29th, 2025
-
- Days on Market:
- 34
Listing Details
- Listing Office:
- Zeitlin Sotheby's International Realty
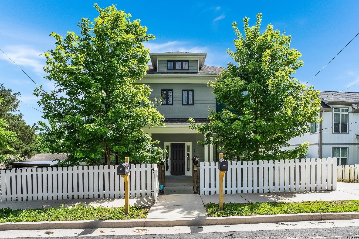
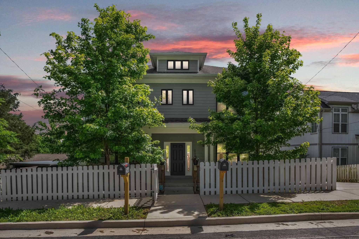
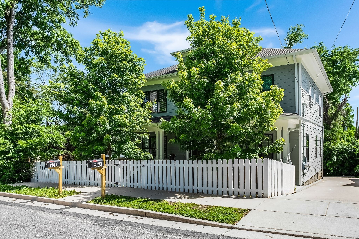
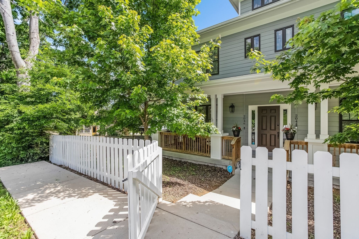
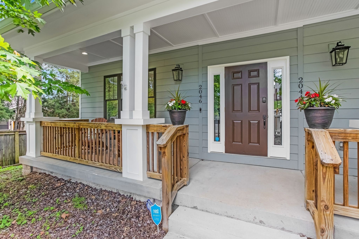
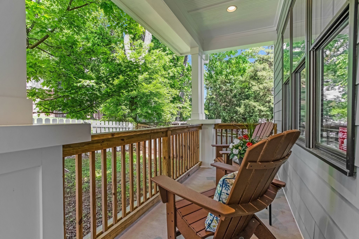
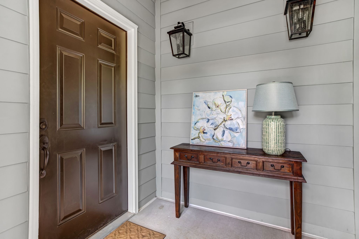
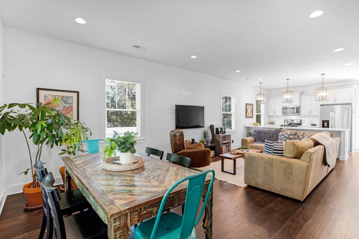
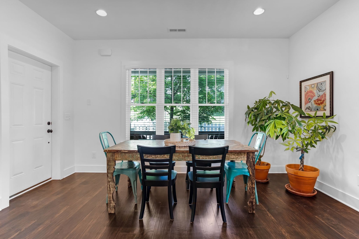
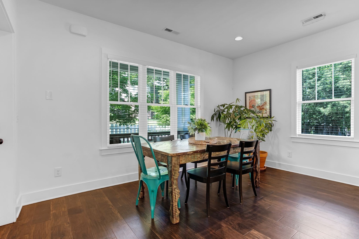
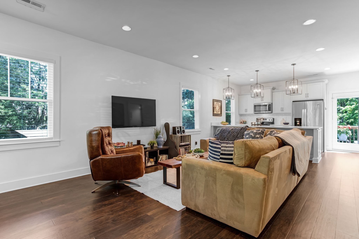
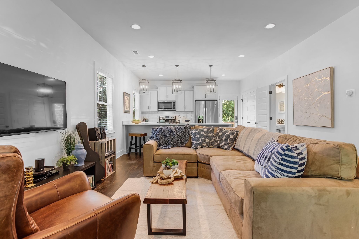
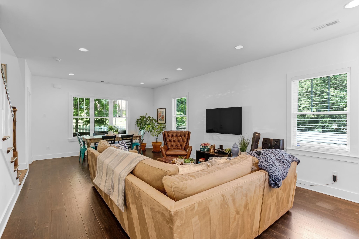
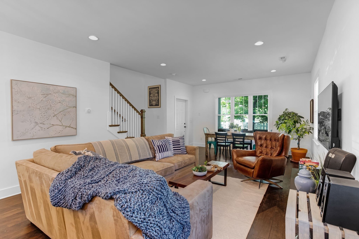
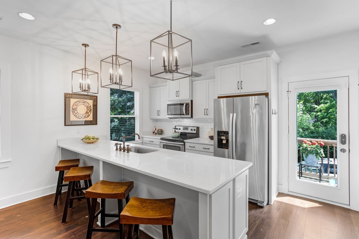
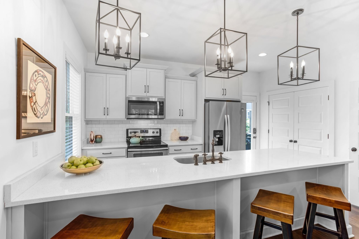
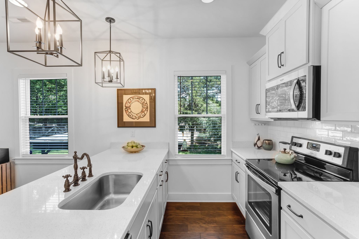
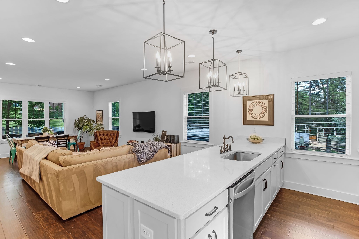
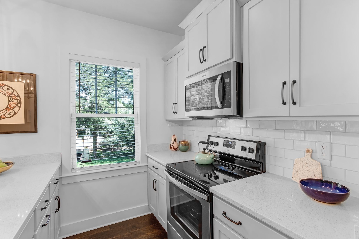
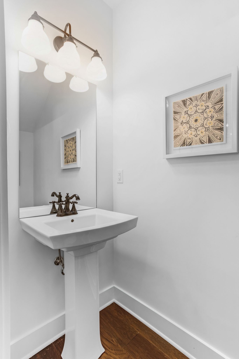
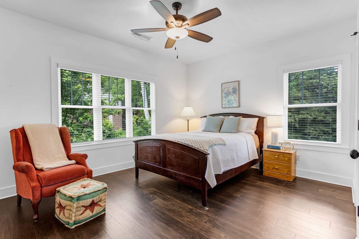
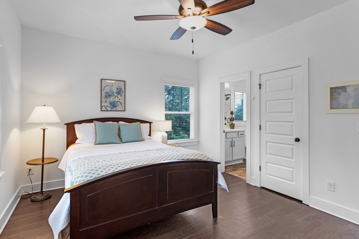
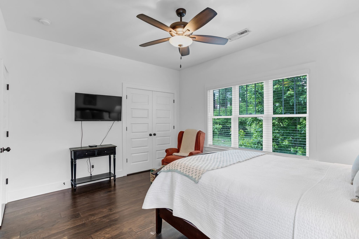
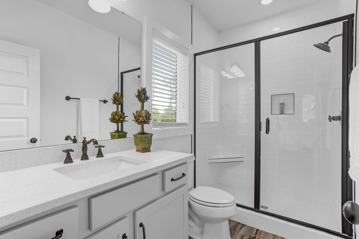
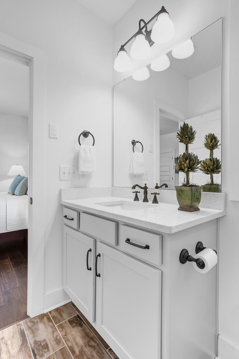
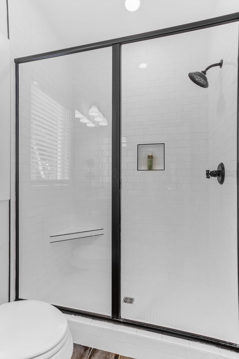
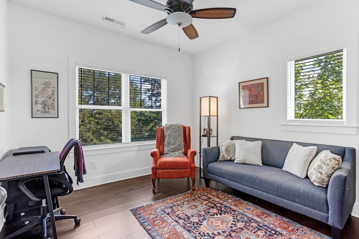
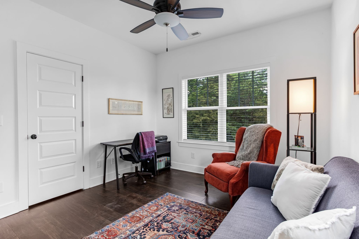
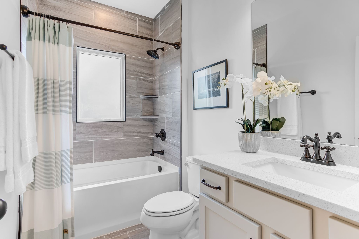
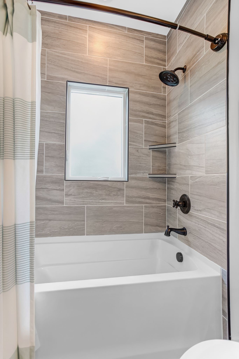
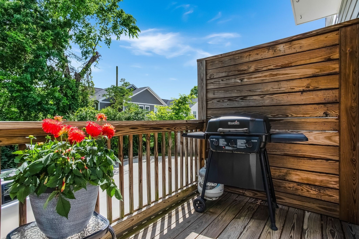
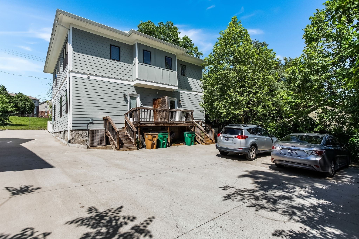
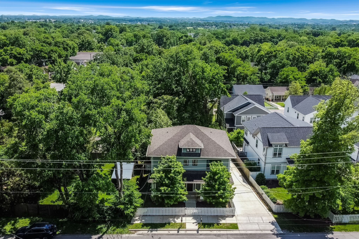
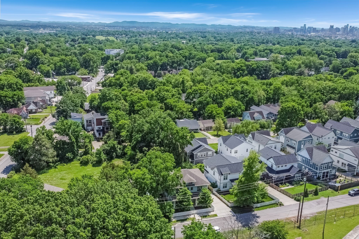
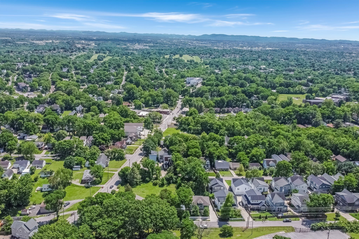
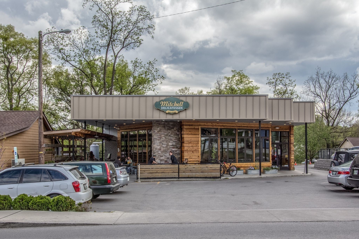
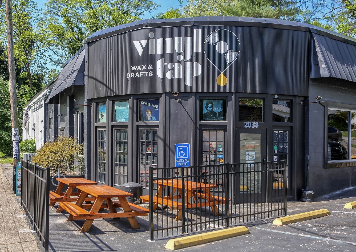
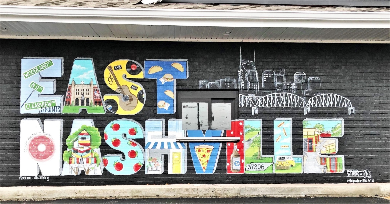
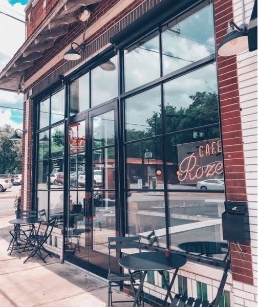
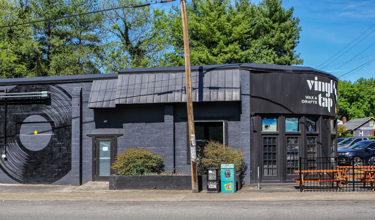
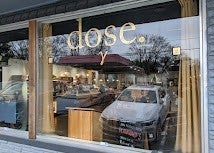
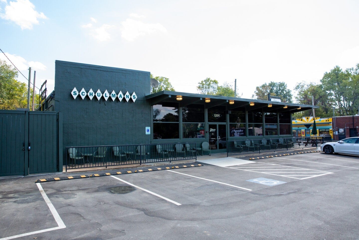
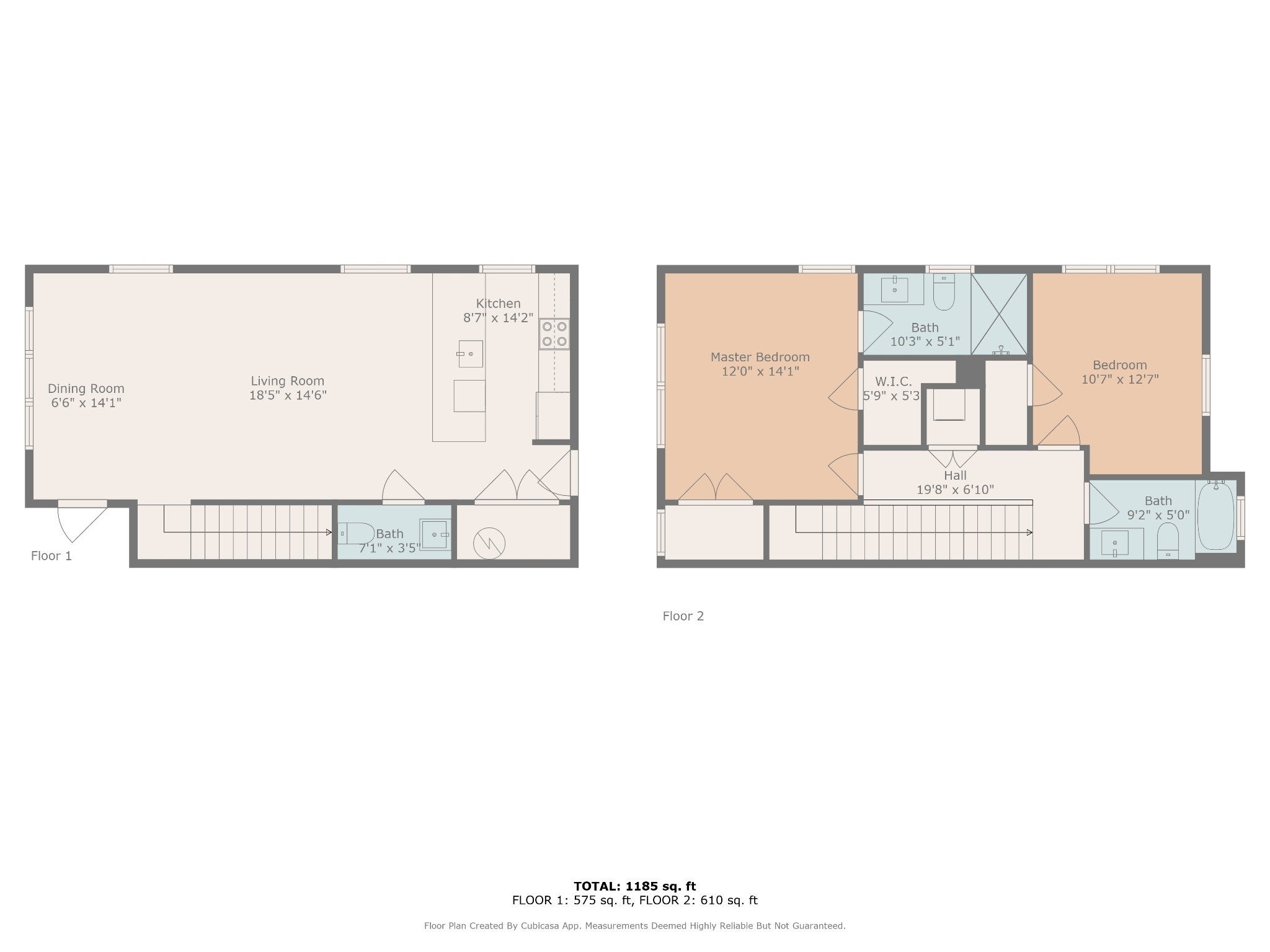
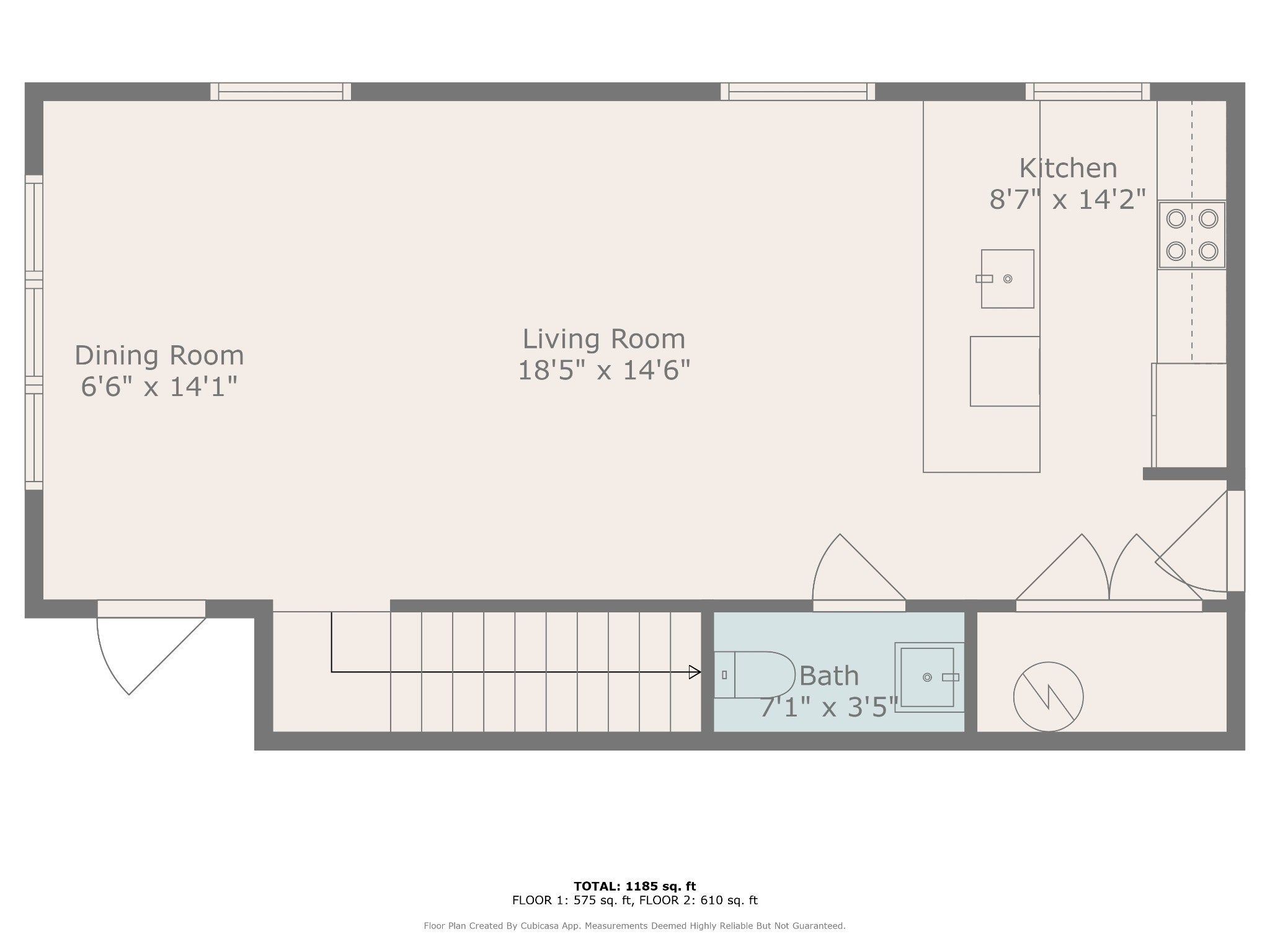
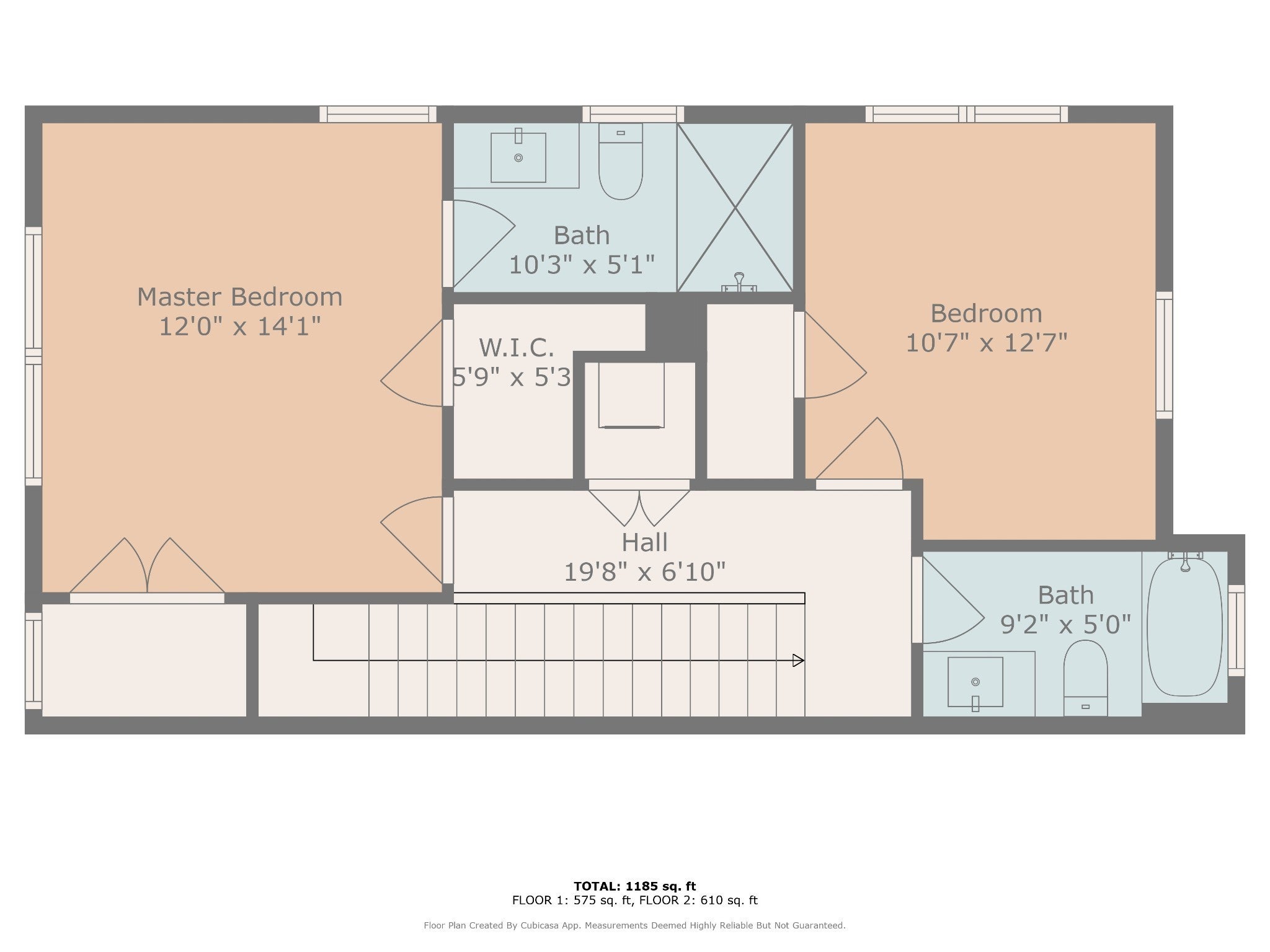
 Copyright 2025 RealTracs Solutions.
Copyright 2025 RealTracs Solutions.