$675,000 - 1207 Janie Sue Ct, Lebanon
- 4
- Bedrooms
- 3
- Baths
- 2,740
- SQ. Feet
- 0.36
- Acres
Showings M-F 9am - 5:30pm & Weekends 10am-6pm*** !!!The Seller holds a VA Assumable loan at 2.5%. !!!! Welcome to this beautiful Eastland build home nestled on a peaceful cul-de-sac in the sought-after Heritage Highlands community. This move-in ready, 4-bedroom, 3-bathroom home offers 2,740 square feet of well-designed living space, combining elegance, comfort, and function. Spacious Great Room with soaring ceilings and a cozy fireplace. Gourmet Kitchen with stainless steel appliances, soft-close custom cabinetry, granite countertops, and a large island—perfect for entertaining. Hardwood Floors throughout the main living areas. LARGE 27x20 Bonus Room above the garage, prewired for surround sound. Located on a 0.36-acre lot with a fully fenced in backyard. Covered back porch with extended patio and cabana pergola—ideal for relaxing or hosting guests. Meticulously maintained landscaping with smart Rachio irrigation in the front yard. Enjoy a ¼-mile paved walking path that loops through the neighborhood. Zoned for top-rated Mt. Juliet schools, including the new LaGuardo Elementary. Just 1 mile from Old Hickory Lake Centrally located between Gallatin, Mt. Juliet, and Lebanon Easy commute to Nashville and only 10 minutes to The Shops at Windsong Buyer Incentive: Preferred lender Nelson Keen with Motto Mortgage is offering 1% toward buyer’s closing costs or rate buydown! Contact: (615) 668-2529
Essential Information
-
- MLS® #:
- 2985386
-
- Price:
- $675,000
-
- Bedrooms:
- 4
-
- Bathrooms:
- 3.00
-
- Full Baths:
- 3
-
- Square Footage:
- 2,740
-
- Acres:
- 0.36
-
- Year Built:
- 2021
-
- Type:
- Residential
-
- Sub-Type:
- Single Family Residence
-
- Style:
- Contemporary
-
- Status:
- Active
Community Information
-
- Address:
- 1207 Janie Sue Ct
-
- Subdivision:
- Heritage Highlands Phase 4
-
- City:
- Lebanon
-
- County:
- Wilson County, TN
-
- State:
- TN
-
- Zip Code:
- 37087
Amenities
-
- Utilities:
- Electricity Available, Water Available
-
- Parking Spaces:
- 2
-
- # of Garages:
- 2
-
- Garages:
- Attached, Aggregate, Driveway
Interior
-
- Interior Features:
- Ceiling Fan(s), High Ceilings, Open Floorplan, Walk-In Closet(s), High Speed Internet, Kitchen Island
-
- Appliances:
- Electric Oven, Electric Range, Dishwasher, Microwave, Stainless Steel Appliance(s)
-
- Heating:
- Electric, Heat Pump
-
- Cooling:
- Central Air, Electric
-
- # of Stories:
- 2
Exterior
-
- Roof:
- Shingle
-
- Construction:
- Brick
School Information
-
- Elementary:
- LaGuardo Elementary School
-
- Middle:
- West Wilson Middle School
-
- High:
- Mt. Juliet High School
Additional Information
-
- Date Listed:
- August 30th, 2025
-
- Days on Market:
- 12
Listing Details
- Listing Office:
- Exp Realty
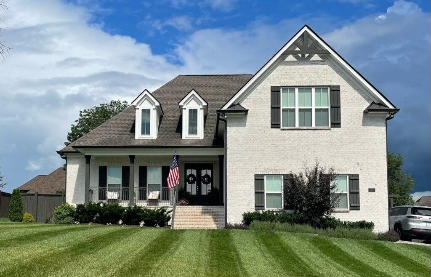
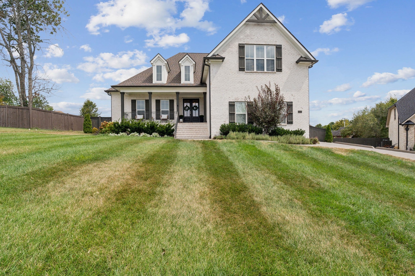
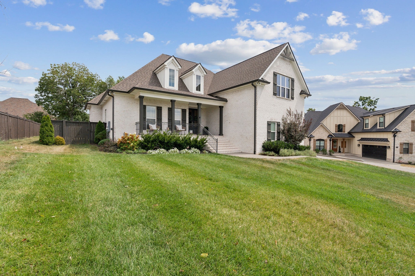
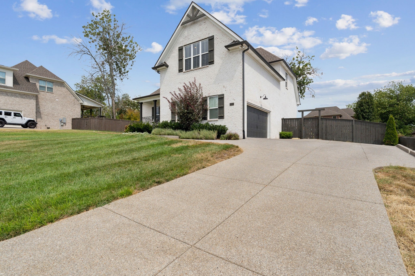
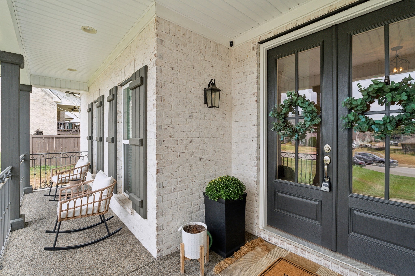
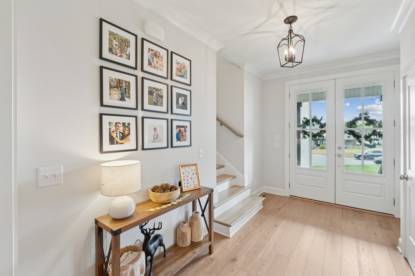
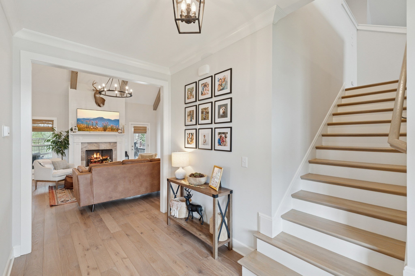
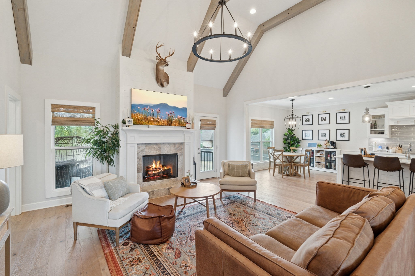
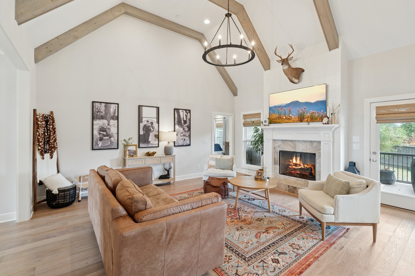
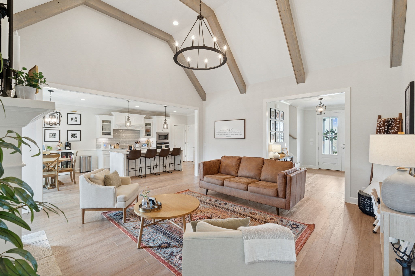
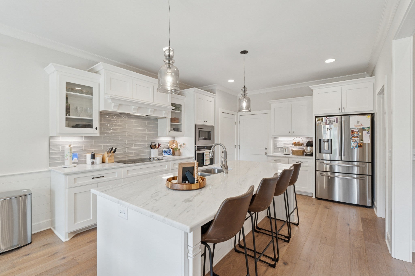
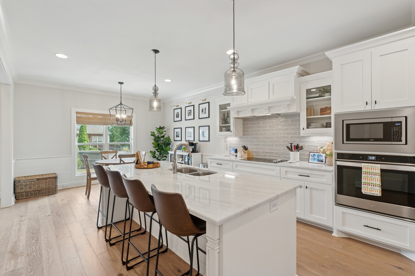
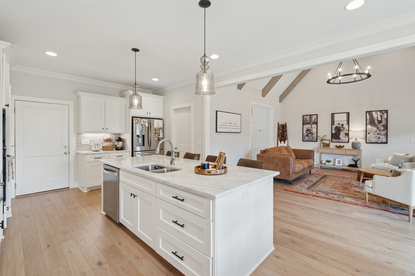
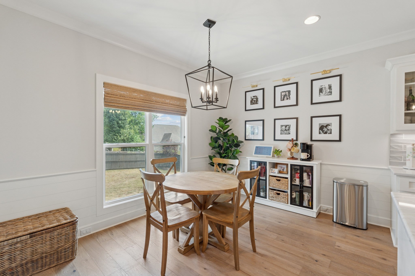
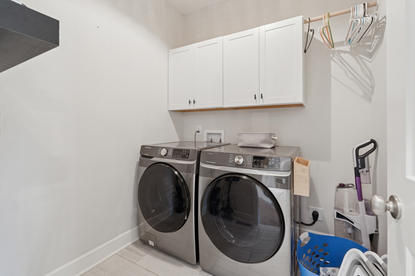
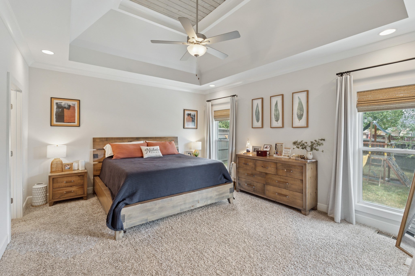
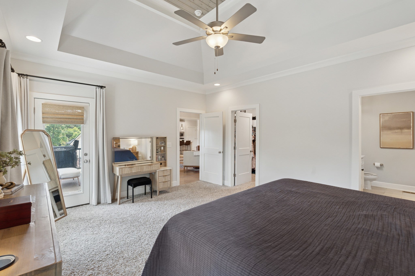
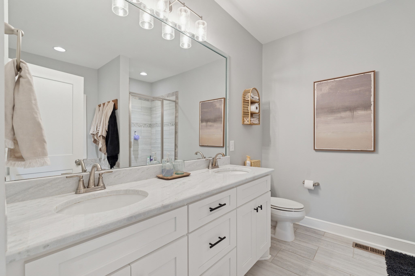
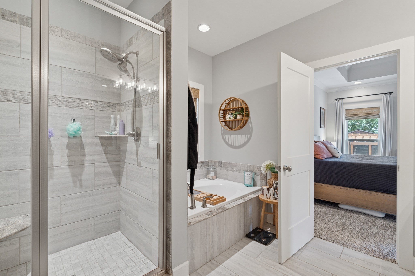
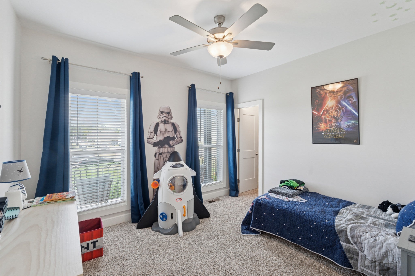
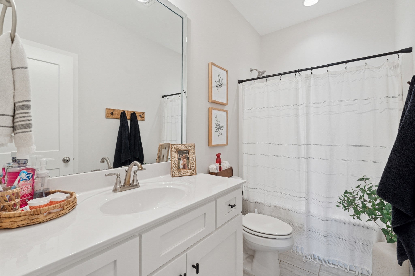
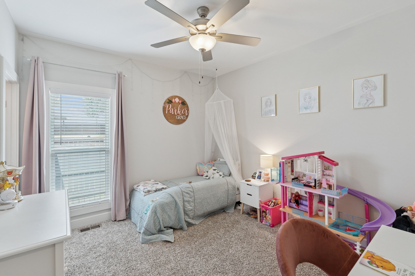
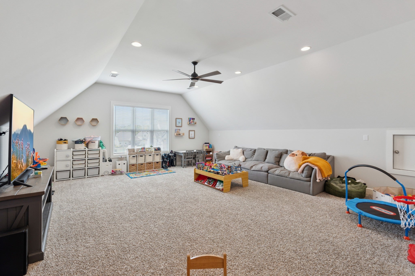
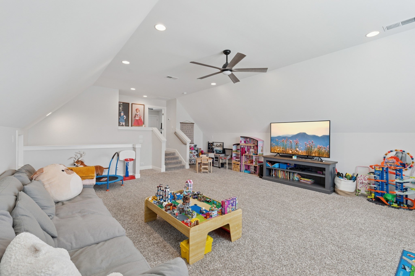
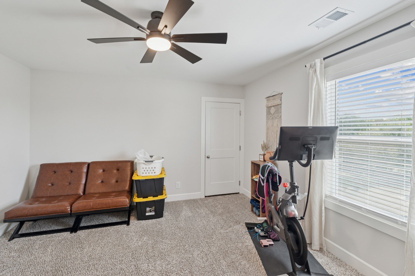
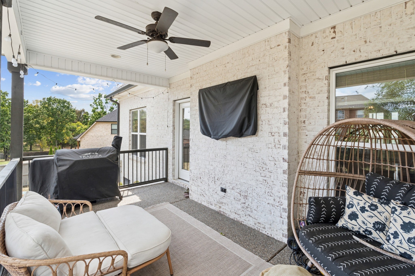
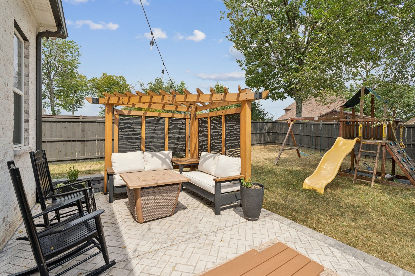
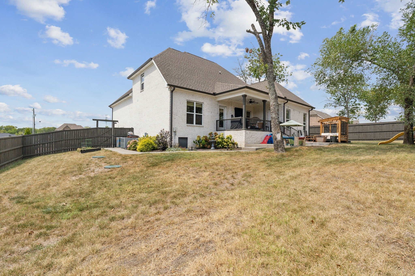
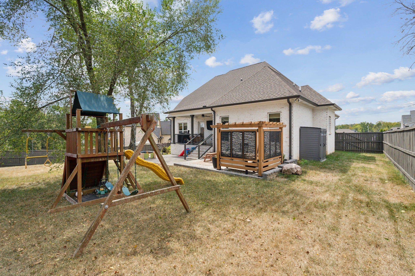
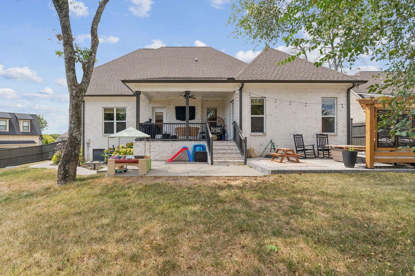
 Copyright 2025 RealTracs Solutions.
Copyright 2025 RealTracs Solutions.