$386,000 - 5210 Southfork Blvd, Old Hickory
- 3
- Bedrooms
- 2½
- Baths
- 1,798
- SQ. Feet
- 0.05
- Acres
Beautiful home located in a gated community near the lake & golfing. The main level features a spacious primary suite with double closets, a newly installed shower, separate tub, full bath, plus a convenient half bath and laundry room. Washer & Dryer remain. The formal dining room—currently used as an office—adds versatility to the space. You’ll love the 9-foot ceilings, arched doorways, and open floor plan that creates a welcoming flow, perfect for gatherings. The kitchen offers abundant cabinet space, stainless steel appliances, and opens to a breakfast nook and great room with a cozy propane fireplace. Step outside to a large private deck, ideal for relaxing or entertaining. Upstairs, you’ll find two additional bedrooms, one of which can also serve as a bonus room. A partially floored walk-in attic provides extra storage. 2 car garage. With its abundance of natural light throughout, this home feels bright, open, and inviting. Location is superb! Close to downtown Nash, Hospital, Airport & tons of shopping. HVAC-2020 Flooring-2021 New Fridge-2021 Reno bathroom 2021.
Essential Information
-
- MLS® #:
- 2985376
-
- Price:
- $386,000
-
- Bedrooms:
- 3
-
- Bathrooms:
- 2.50
-
- Full Baths:
- 2
-
- Half Baths:
- 1
-
- Square Footage:
- 1,798
-
- Acres:
- 0.05
-
- Year Built:
- 2006
-
- Type:
- Residential
-
- Sub-Type:
- Other Condo
-
- Style:
- Traditional
-
- Status:
- Active
Community Information
-
- Address:
- 5210 Southfork Blvd
-
- Subdivision:
- Hermitage Spring Estates
-
- City:
- Old Hickory
-
- County:
- Davidson County, TN
-
- State:
- TN
-
- Zip Code:
- 37138
Amenities
-
- Utilities:
- Water Available, Cable Connected
-
- Parking Spaces:
- 2
-
- # of Garages:
- 2
-
- Garages:
- Garage Faces Front
Interior
-
- Interior Features:
- Air Filter, Ceiling Fan(s), Extra Closets, High Ceilings, Open Floorplan, Pantry, High Speed Internet
-
- Appliances:
- Electric Oven, Cooktop, Dishwasher, Disposal, Dryer, Microwave, Refrigerator, Stainless Steel Appliance(s), Washer
-
- Heating:
- Central
-
- Cooling:
- Central Air
-
- Fireplace:
- Yes
-
- # of Fireplaces:
- 1
-
- # of Stories:
- 2
Exterior
-
- Construction:
- Aluminum Siding, Brick
School Information
-
- Elementary:
- Andrew Jackson Elementary
-
- Middle:
- DuPont Hadley Middle
-
- High:
- McGavock Comp High School
Additional Information
-
- Date Listed:
- August 29th, 2025
-
- Days on Market:
- 43
Listing Details
- Listing Office:
- Exp Realty
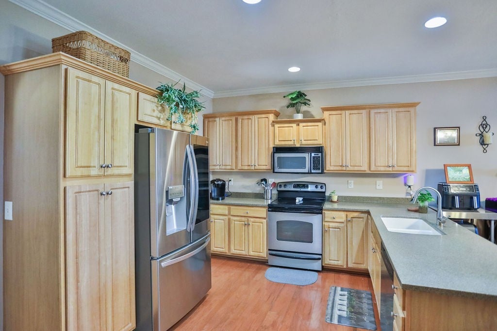
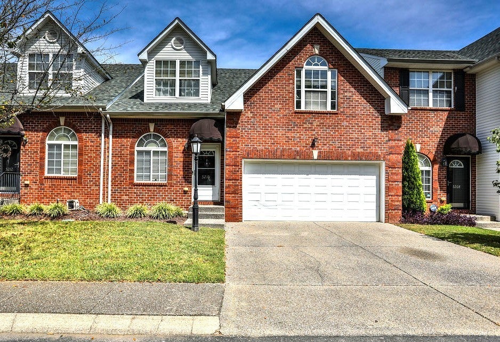
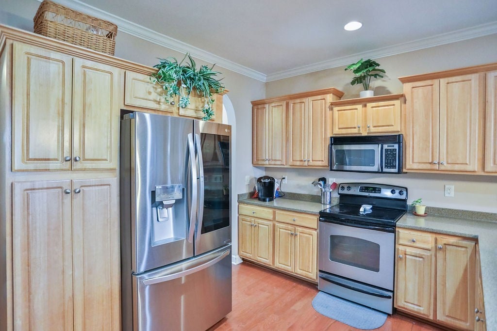
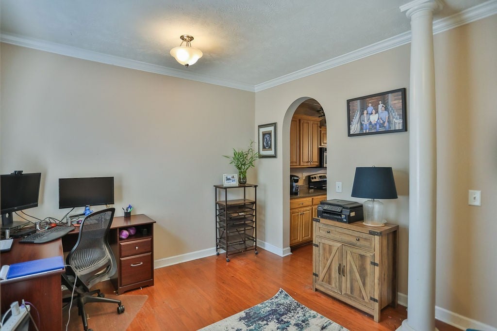
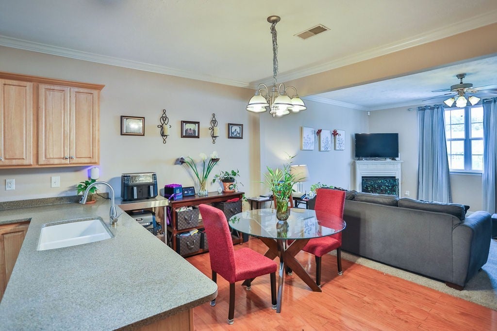
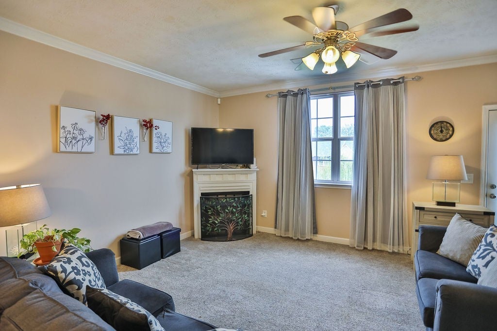
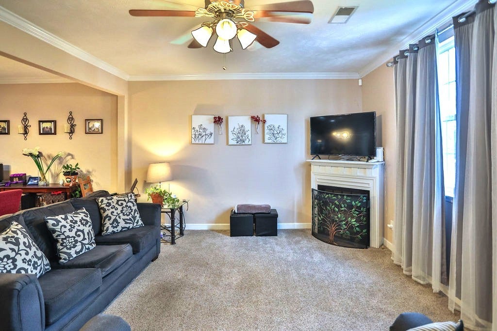
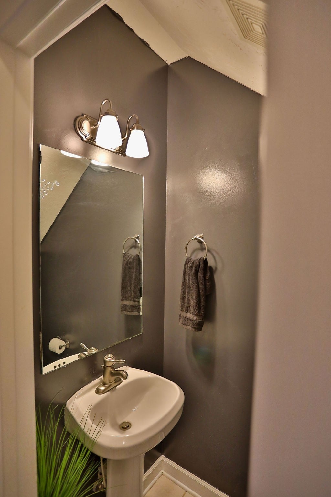
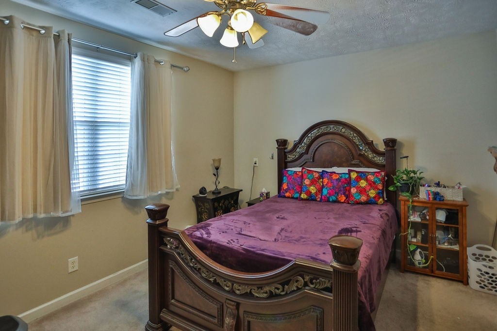
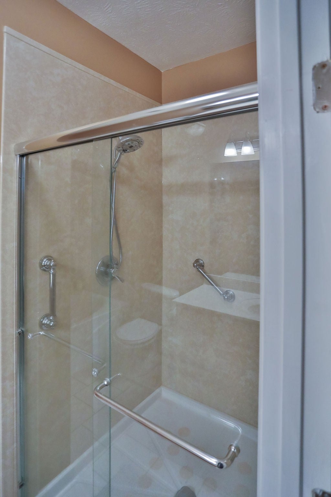
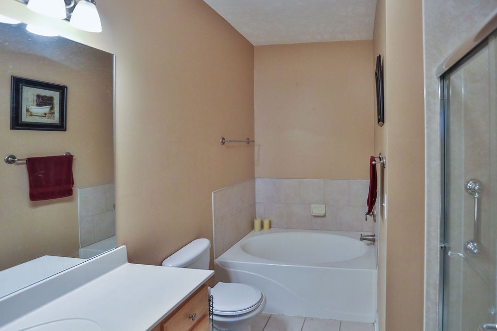
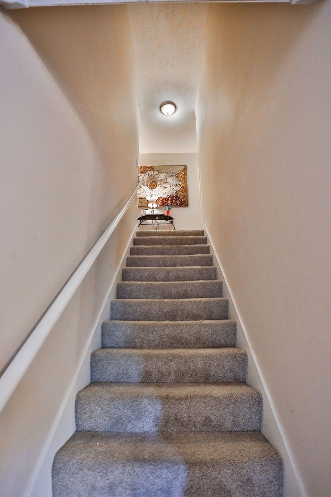
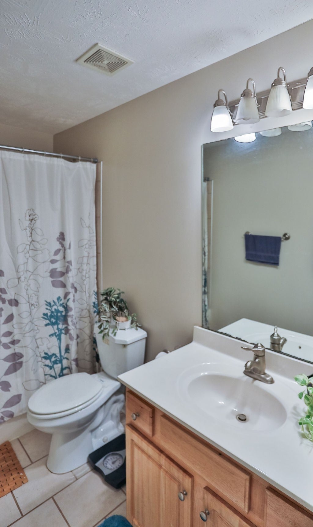
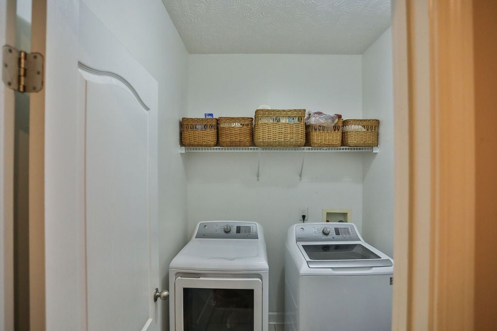
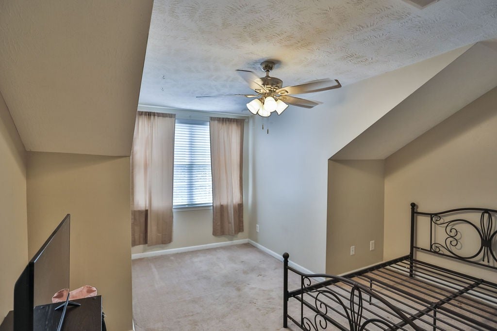
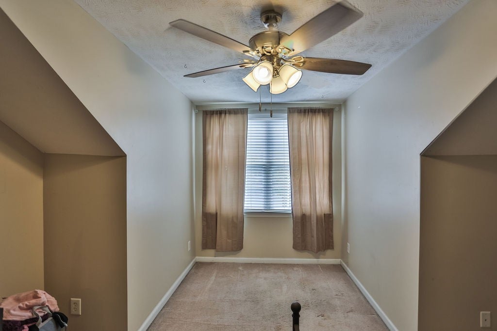
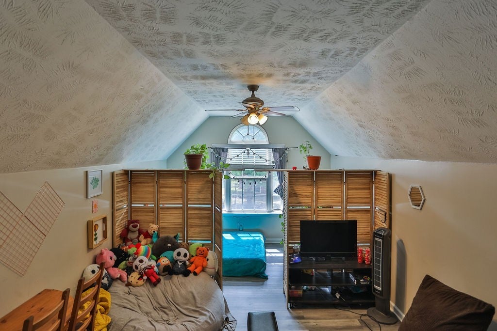
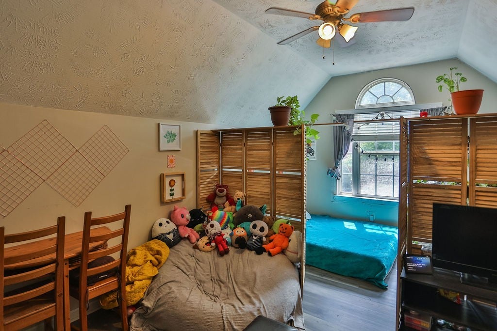
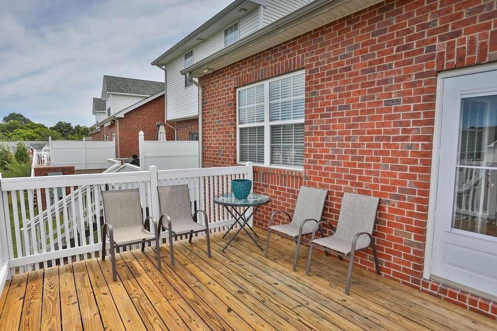
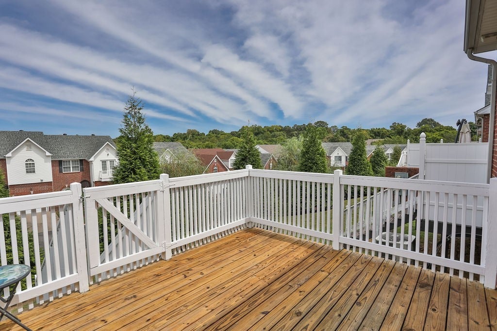
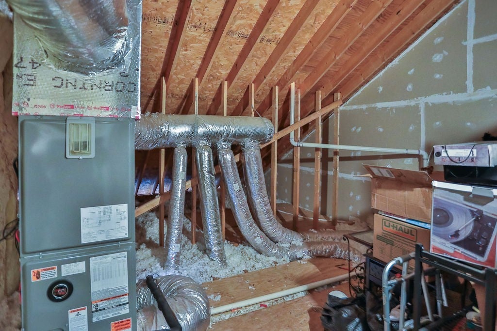
 Copyright 2025 RealTracs Solutions.
Copyright 2025 RealTracs Solutions.