$429,000 - 8549 Demars Lane, Hixson
- 4
- Bedrooms
- 3
- Baths
- 2,215
- SQ. Feet
- 0.2
- Acres
Fantastic opportunity in the established Sedman Hill neighborhood in Middle Valley. This 4 bedroom, 3 full bath home simply exudes curb appeal and boasts a great floor plan for a variety of lifestyles. You will also love the LVP flooring, specialty ceilings, decorative lighting, rear deck overlooking the fenced back yard, as well as the 2-bay garage with epoxy coating and extra storage room. Your tour of the main level begins with the great room that has a vaulted ceiling, gas fireplace, access to the deck and a pass-through window to the kitchen. The kitchen is open to the dining area and has granite countertops, travertine tile backsplash, stainless appliances and a pantry. There are 3 bedrooms and 2 full baths on this level, including the primary which has a double trey ceiling, 2 walk-in closets and the primary bath with a dual granite vanity, jetted tub, separate shower and a private water closet. A hallway linen closet and laundry closet round out the space. Head downstairs where you will find a central family room with access to the backyard, a 4th bedroom, another full bath, a great storage room and access to the garage. All of this, and you are close to schools, the shopping, restaurants and medical facilities in Hixson and only 20 minutes from downtown Chattanooga, so please call for more information and to schedule your private showing today. Information is deemed reliable but not guaranteed. Buyer to verify any and all information they deem important.
Essential Information
-
- MLS® #:
- 2985369
-
- Price:
- $429,000
-
- Bedrooms:
- 4
-
- Bathrooms:
- 3.00
-
- Full Baths:
- 3
-
- Square Footage:
- 2,215
-
- Acres:
- 0.20
-
- Year Built:
- 2013
-
- Type:
- Residential
-
- Style:
- Raised Ranch
-
- Status:
- Active
Community Information
-
- Address:
- 8549 Demars Lane
-
- Subdivision:
- Sedman Hills
-
- City:
- Hixson
-
- County:
- Hamilton County, TN
-
- State:
- TN
-
- Zip Code:
- 37343
Amenities
-
- Amenities:
- Sidewalks
-
- Utilities:
- Electricity Available, Natural Gas Available, Water Available
-
- Parking Spaces:
- 2
-
- # of Garages:
- 2
-
- Garages:
- Garage Door Opener, Garage Faces Front, Driveway
Interior
-
- Interior Features:
- Entrance Foyer, Open Floorplan, Walk-In Closet(s)
-
- Appliances:
- Microwave, Electric Range, Disposal, Dishwasher
-
- Heating:
- Central, Natural Gas
-
- Cooling:
- Central Air, Electric
-
- Fireplace:
- Yes
-
- # of Fireplaces:
- 1
Exterior
-
- Lot Description:
- Level, Other
-
- Roof:
- Asphalt
-
- Construction:
- Fiber Cement, Stone, Vinyl Siding, Brick
School Information
-
- Elementary:
- Daisy Elementary School
-
- Middle:
- Soddy Daisy Middle School
-
- High:
- Soddy Daisy High School
Additional Information
-
- Days on Market:
- 34
Listing Details
- Listing Office:
- Greater Downtown Realty Dba Keller Williams Realty
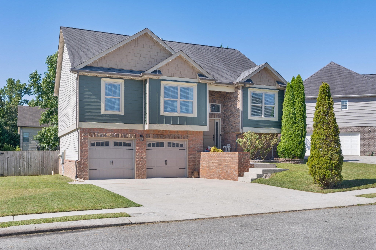
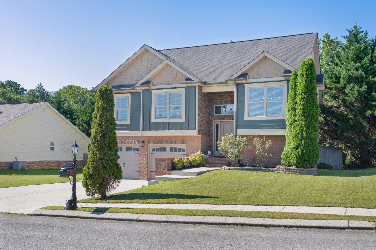
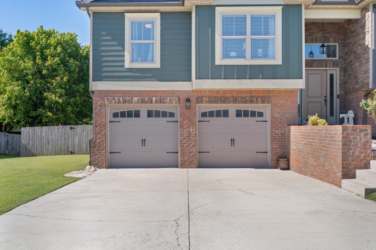
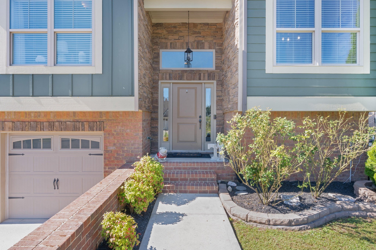
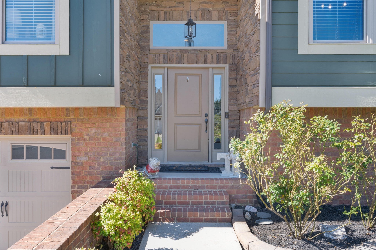
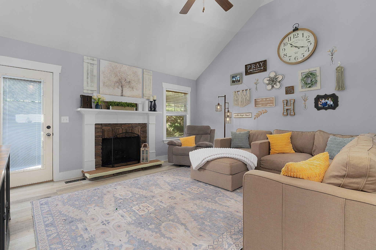
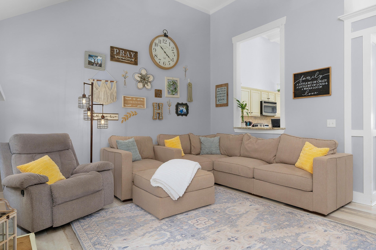
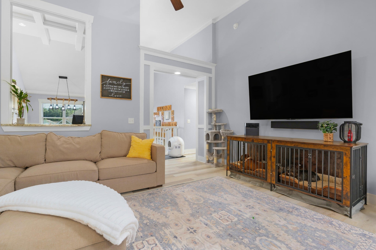
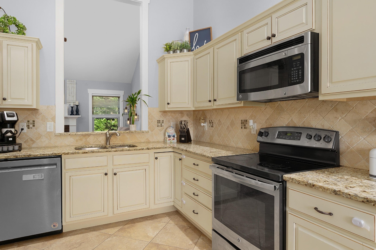
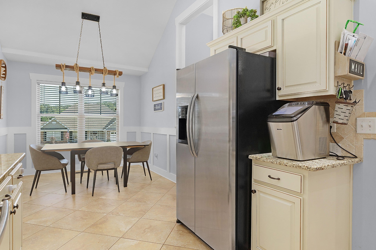
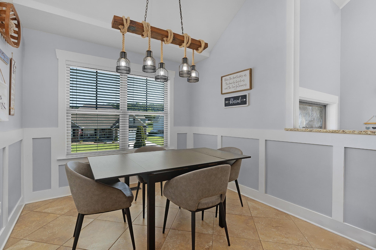
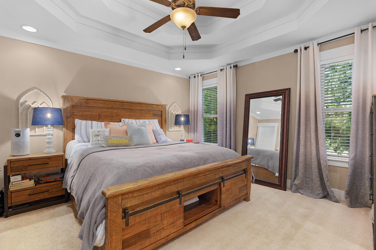
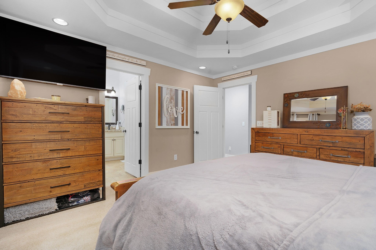
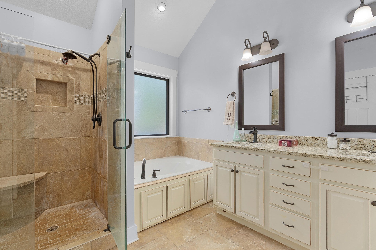
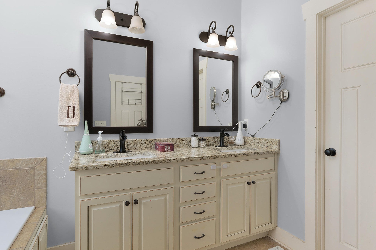
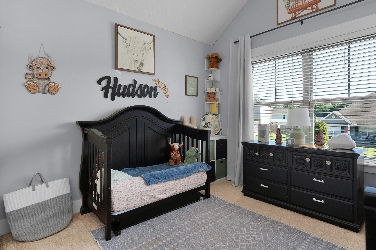
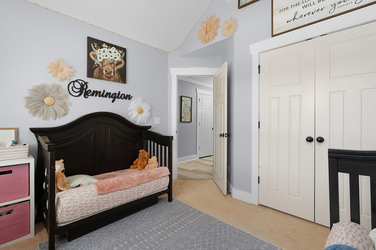
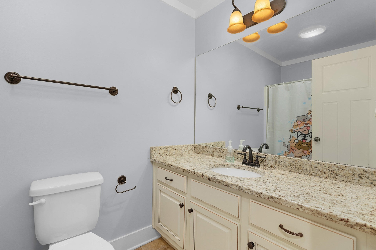
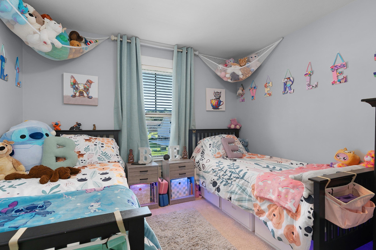
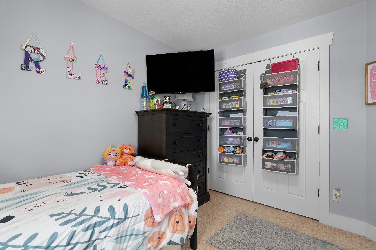
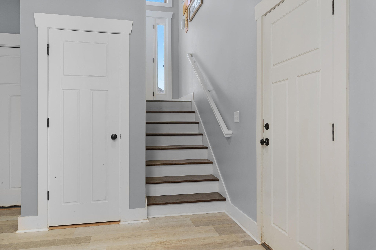
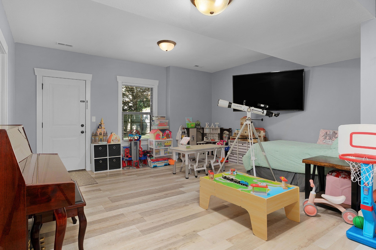
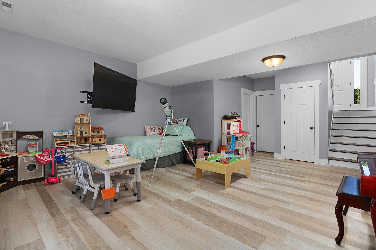
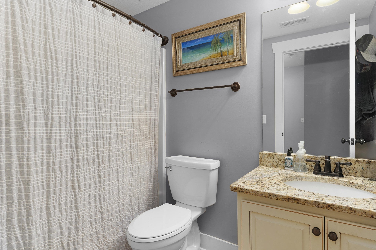
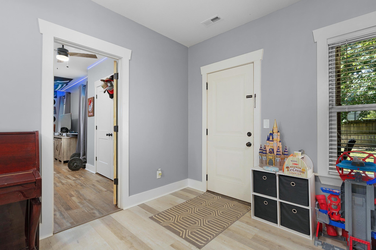
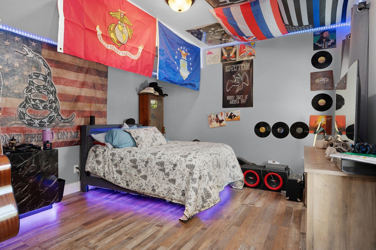
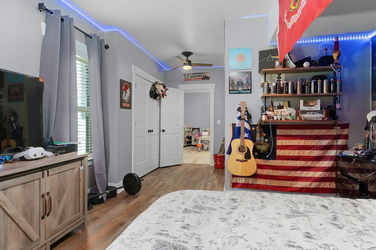
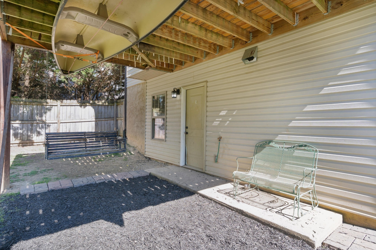
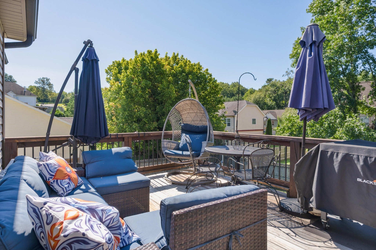
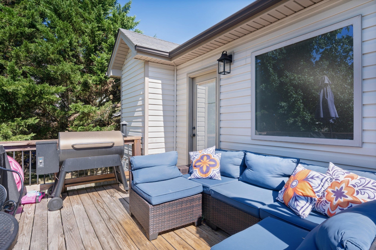
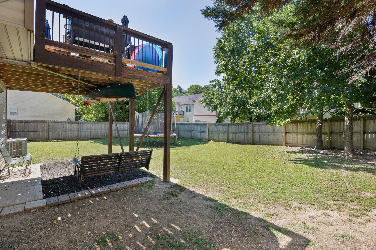
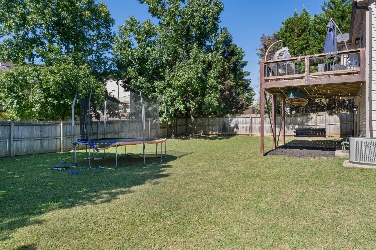
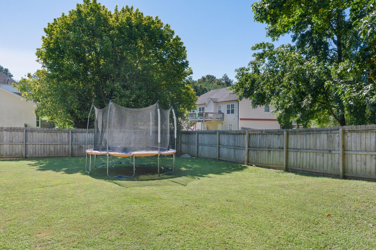
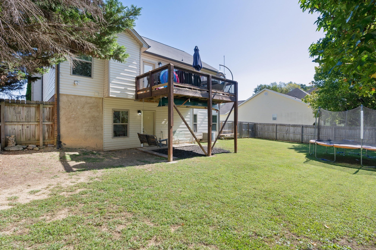
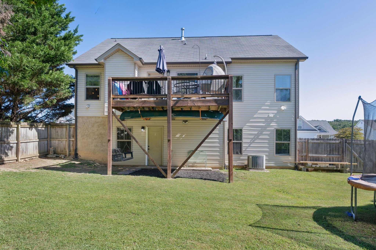
 Copyright 2025 RealTracs Solutions.
Copyright 2025 RealTracs Solutions.