$524,900 - 4801 Beryl Dr, Murfreesboro
- 4
- Bedrooms
- 2½
- Baths
- 2,833
- SQ. Feet
- 0.25
- Acres
Immaculate one-owner home in a prime location! Fresh updates include new carpet, paint, light fixtures, and professional landscaping. Sitting on a large corner lot with an aluminum-fenced backyard, this home also offers an irrigation system, covered patio, and oversized side-entry garage with pedestrian door. Inside, the customized floorplan includes an open kitchen, living, and dining areas with granite counters, wood cabinetry, stainless appliances, and a large island. The main-level primary suite includes a custom walk-in closet, double vanities, and a tiled shower with bench. A second bedroom/office is on the main level, with two bedrooms, full bath, and spacious bonus upstairs. Built-ins in laundry and bonus room add convenience (washer/dryer are negotiable). Fantastic location with easy access to I-840; just minutes from restaurants, groceries, schools and more. Move-in ready and beautifully maintained! Seller concessions with acceptable offer!
Essential Information
-
- MLS® #:
- 2985312
-
- Price:
- $524,900
-
- Bedrooms:
- 4
-
- Bathrooms:
- 2.50
-
- Full Baths:
- 2
-
- Half Baths:
- 1
-
- Square Footage:
- 2,833
-
- Acres:
- 0.25
-
- Year Built:
- 2016
-
- Type:
- Residential
-
- Sub-Type:
- Single Family Residence
-
- Status:
- Active
Community Information
-
- Address:
- 4801 Beryl Dr
-
- Subdivision:
- Kingdom Ridge Sec 5
-
- City:
- Murfreesboro
-
- County:
- Rutherford County, TN
-
- State:
- TN
-
- Zip Code:
- 37128
Amenities
-
- Amenities:
- Underground Utilities
-
- Utilities:
- Electricity Available, Water Available
-
- Parking Spaces:
- 2
-
- # of Garages:
- 2
-
- Garages:
- Attached
Interior
-
- Interior Features:
- Air Filter, Ceiling Fan(s), Extra Closets, Open Floorplan, Walk-In Closet(s)
-
- Appliances:
- Electric Range, Dishwasher, Refrigerator
-
- Heating:
- Central, Electric
-
- Cooling:
- Ceiling Fan(s), Central Air, Electric
-
- # of Stories:
- 2
Exterior
-
- Construction:
- Brick, Vinyl Siding
School Information
-
- Elementary:
- Overall Creek Elementary
-
- Middle:
- Blackman Middle School
-
- High:
- Blackman High School
Additional Information
-
- Date Listed:
- August 28th, 2025
-
- Days on Market:
- 26
Listing Details
- Listing Office:
- Huffaker & Hoke Realty Partners
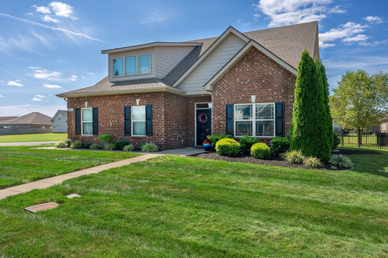
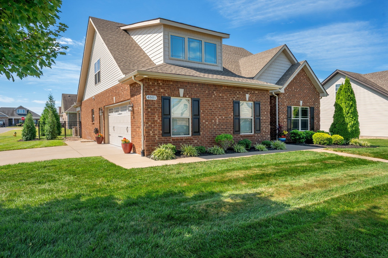
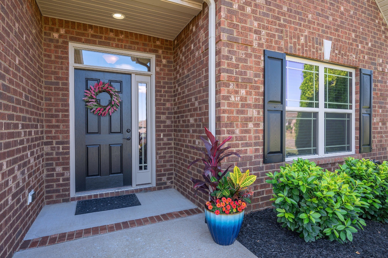
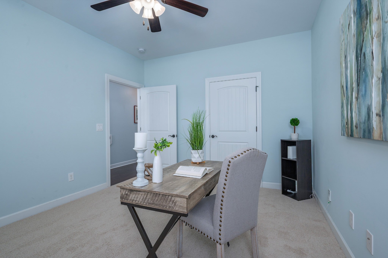
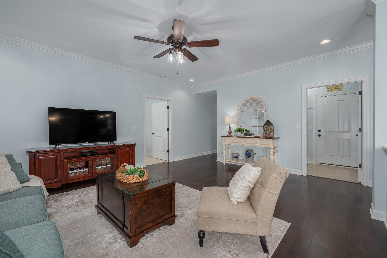
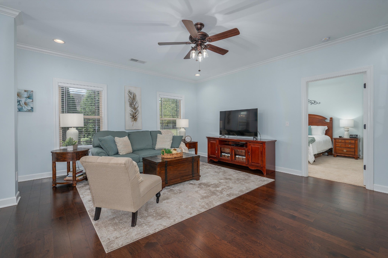
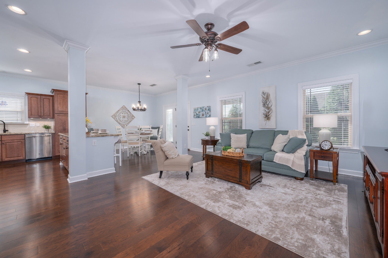
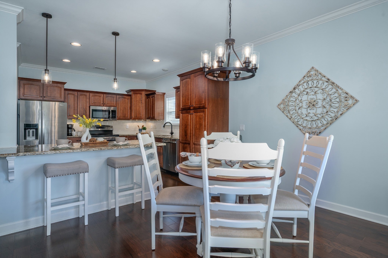
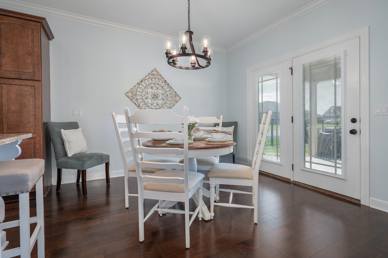
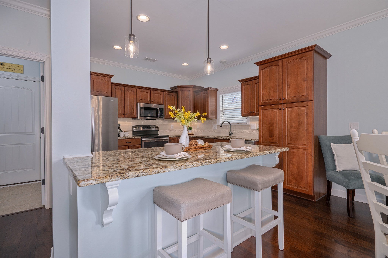
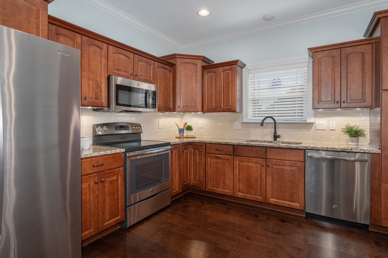
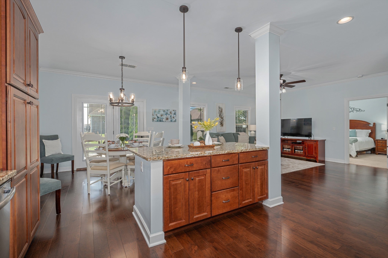
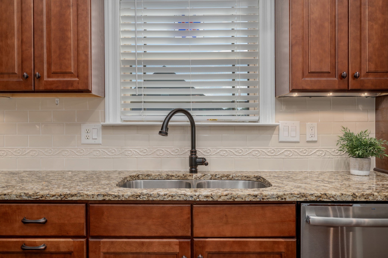
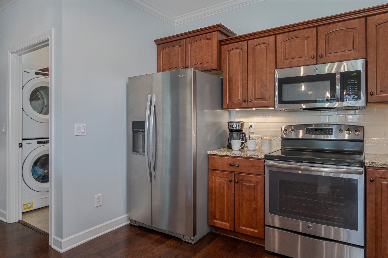
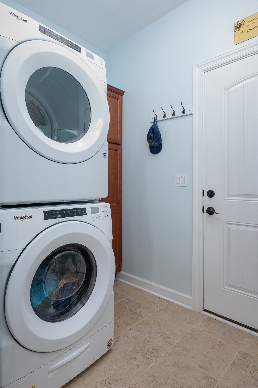
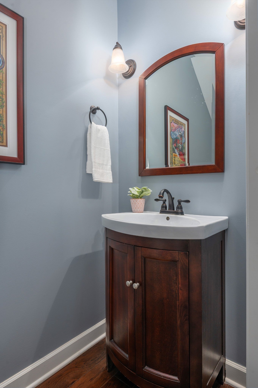
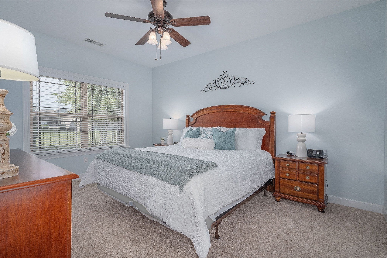
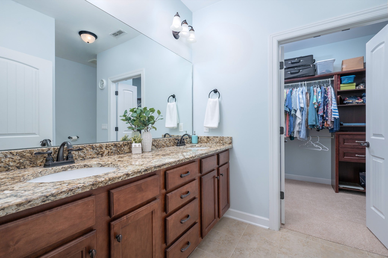
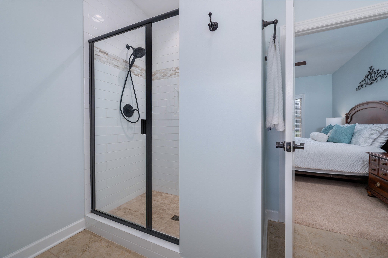
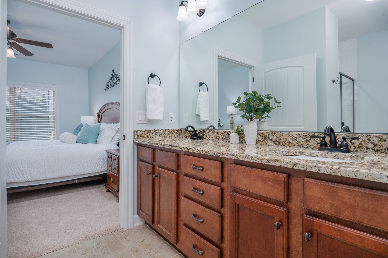
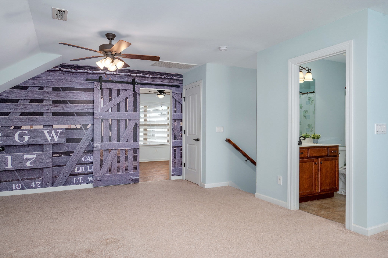
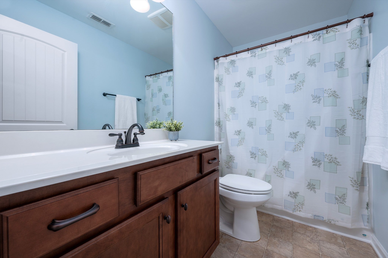
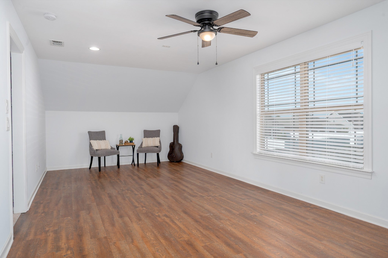
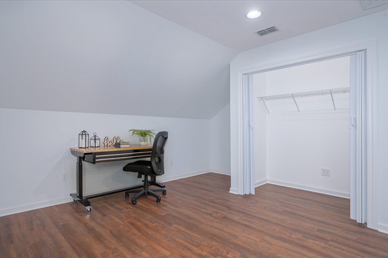
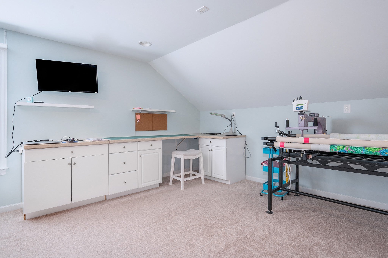
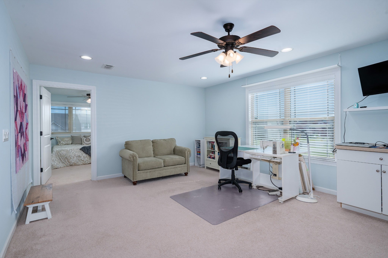
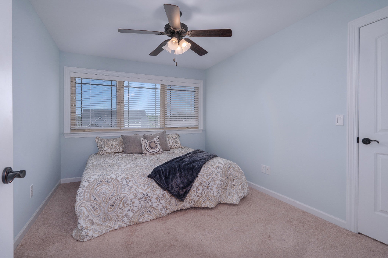
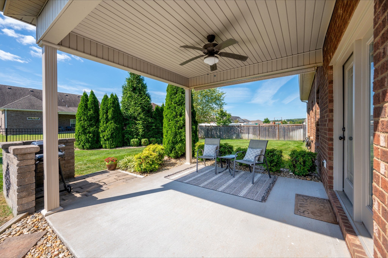
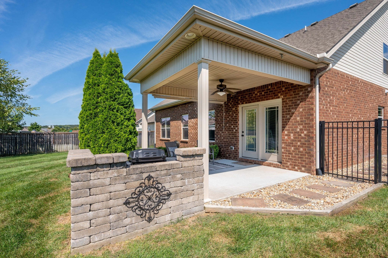
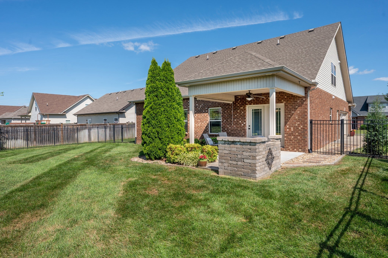
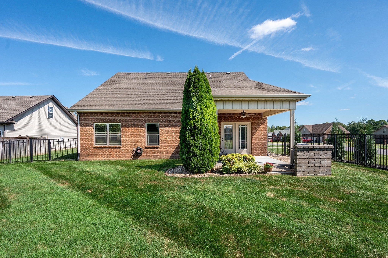
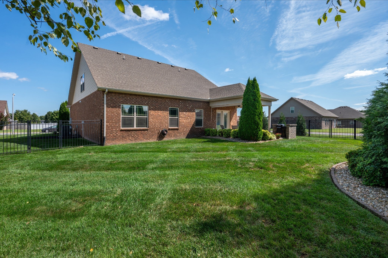
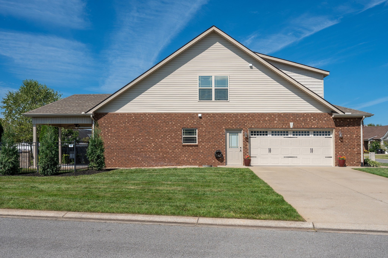
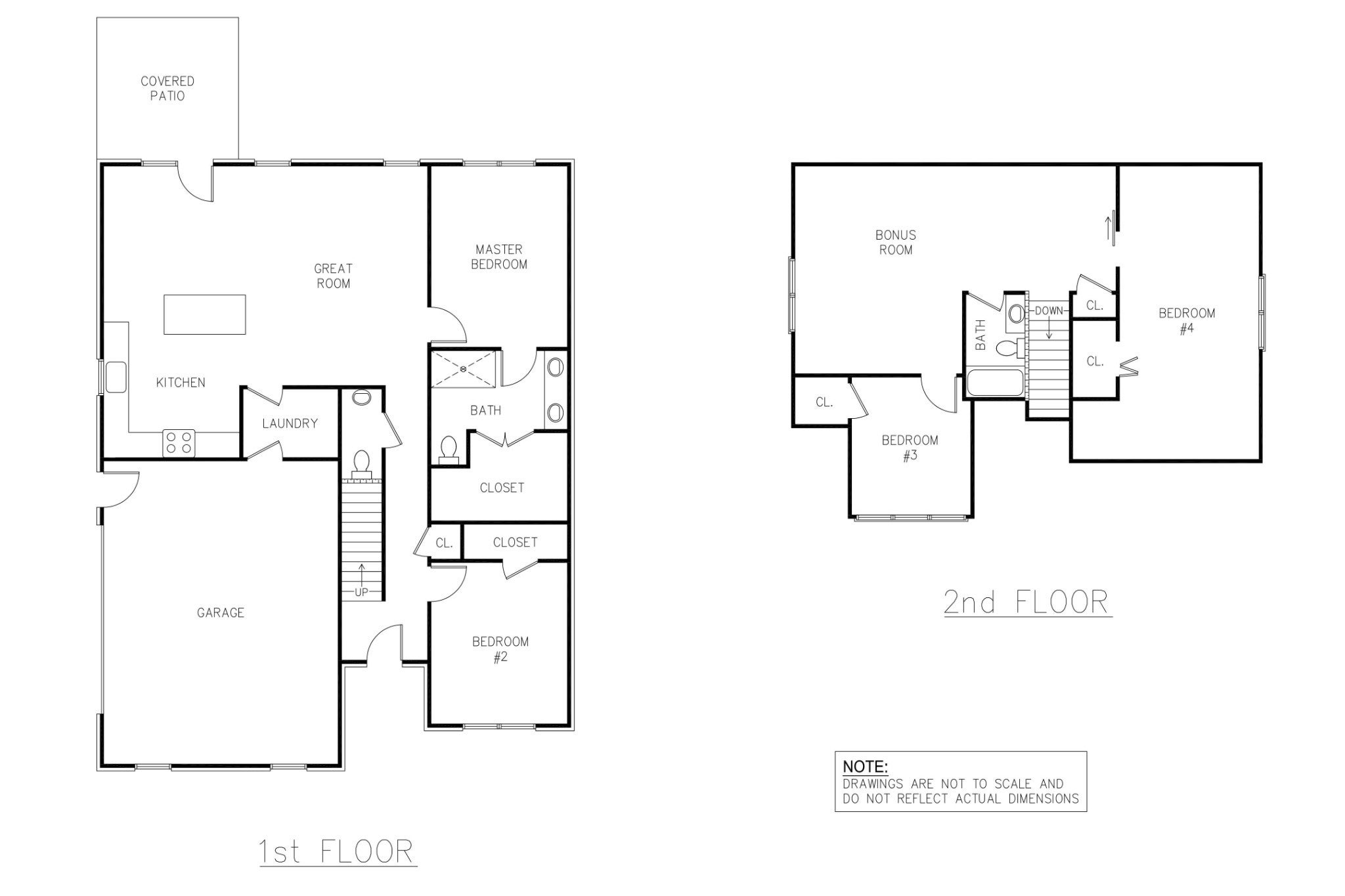
 Copyright 2025 RealTracs Solutions.
Copyright 2025 RealTracs Solutions.