$684,000 - 131 Willow Bend Dr, Hendersonville
- 4
- Bedrooms
- 3
- Baths
- 2,660
- SQ. Feet
- 0.23
- Acres
Almost New in Highly Sought-After Laurel Park! Step into luxury with this beautifully designed home featuring a gourmet kitchen complete with custom cabinetry, quartz countertops, walk-in pantry, and premium finishes including a gas cooktop, tiled backsplash, deep black composite sink, and champagne bronze fixtures. The light-filled, open floor plan offers 4 bedrooms, 3 baths, and a large bonus room. A cozy gas fireplace creates the ideal gathering spot in the living area. The primary suite is a true retreat with a designer accent wall, spa-like bath featuring a freestanding tub, walk-in shower, dual vanities, and a large walk-in closet. Upgrades abound—tankless water heater, 2 Trane HVAC units, custom tile work, stylish lighting and plumbing fixtures, modern LVP flooring, and elegant wood-tread stairs. Enjoy the outdoors with a covered front and side porch, lush landscaping, aluminum fencing, kids playset, and established sod. Just steps away, neighborhood amenities include an outdoor fireplace, covered picnic areas, and a playground. Welcome to the Shackle Island area right off LHP and minutes to the Beech schools, Glenbrook shopping and interstate 65
Essential Information
-
- MLS® #:
- 2985301
-
- Price:
- $684,000
-
- Bedrooms:
- 4
-
- Bathrooms:
- 3.00
-
- Full Baths:
- 3
-
- Square Footage:
- 2,660
-
- Acres:
- 0.23
-
- Year Built:
- 2022
-
- Type:
- Residential
-
- Sub-Type:
- Single Family Residence
-
- Style:
- Traditional
-
- Status:
- Active
Community Information
-
- Address:
- 131 Willow Bend Dr
-
- Subdivision:
- Laurel Park Ph 1B
-
- City:
- Hendersonville
-
- County:
- Sumner County, TN
-
- State:
- TN
-
- Zip Code:
- 37075
Amenities
-
- Amenities:
- Playground, Sidewalks, Underground Utilities
-
- Utilities:
- Natural Gas Available, Water Available
-
- Parking Spaces:
- 2
-
- # of Garages:
- 2
-
- Garages:
- Alley Access
Interior
-
- Interior Features:
- Ceiling Fan(s), Open Floorplan, Pantry, Walk-In Closet(s), High Speed Internet
-
- Appliances:
- Built-In Electric Oven, Cooktop, Dishwasher, Disposal, Microwave, Refrigerator
-
- Heating:
- Natural Gas
-
- Cooling:
- Central Air
-
- # of Stories:
- 2
Exterior
-
- Lot Description:
- Corner Lot
-
- Roof:
- Shingle
-
- Construction:
- Hardboard Siding
School Information
-
- Elementary:
- Beech Elementary
-
- Middle:
- T. W. Hunter Middle School
-
- High:
- Beech Sr High School
Additional Information
-
- Date Listed:
- August 30th, 2025
-
- Days on Market:
- 12
Listing Details
- Listing Office:
- Reliant Realty Era Powered
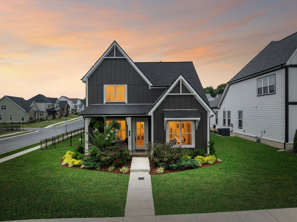
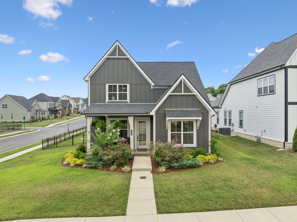
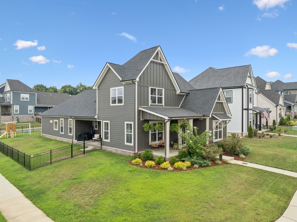
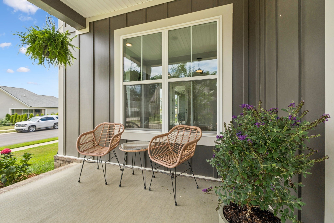
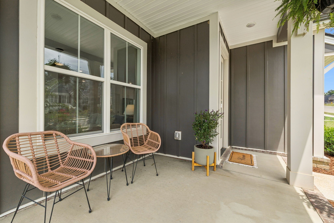
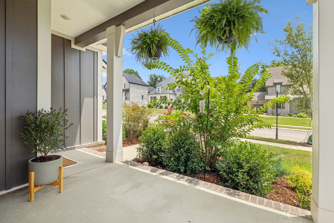
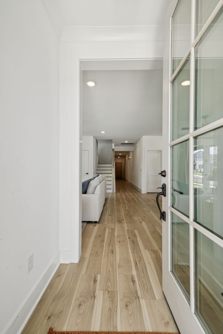
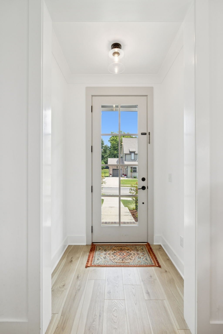
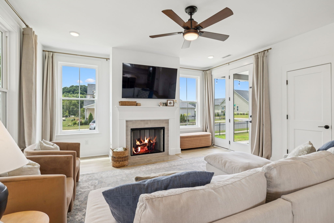
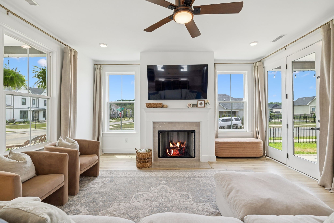
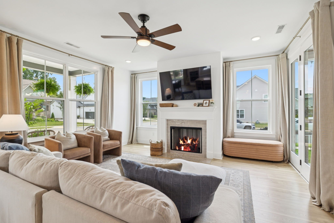
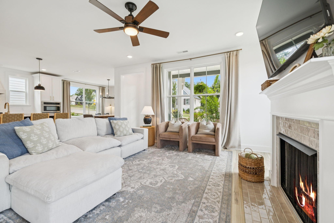
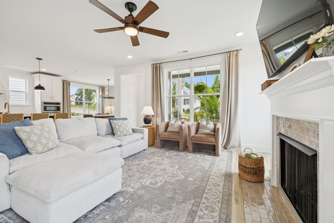
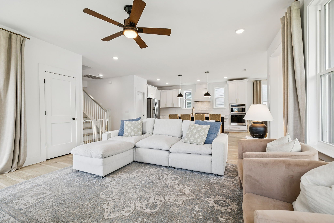
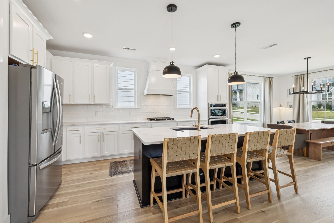
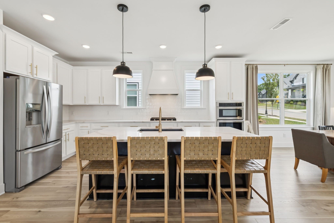
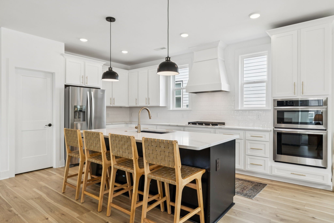
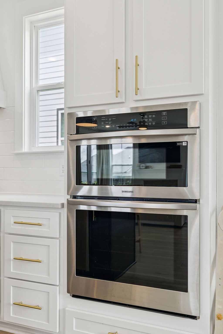
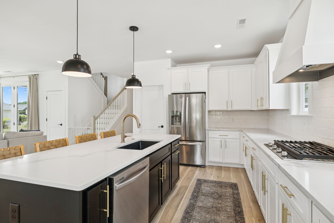
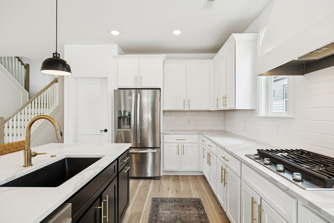
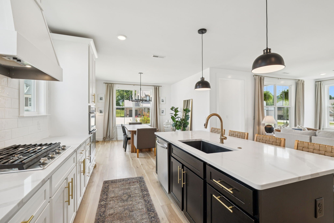
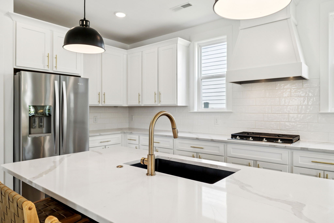
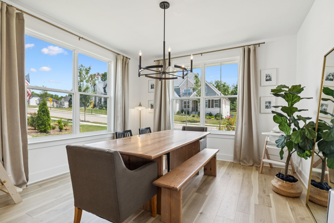
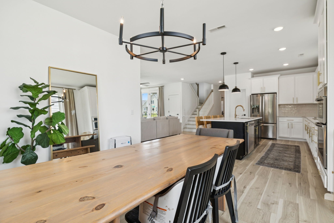
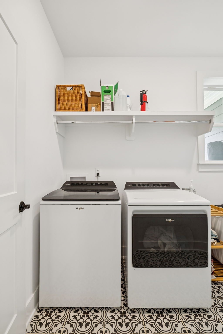
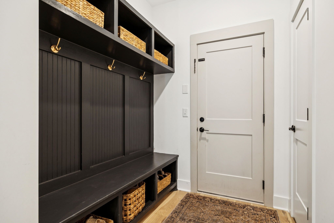
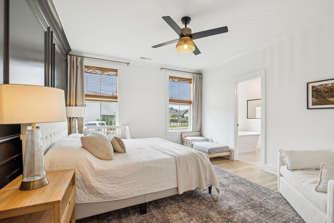
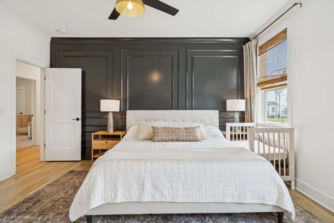
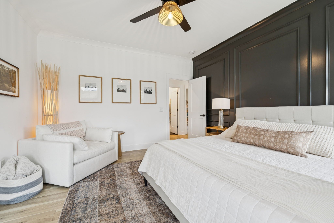
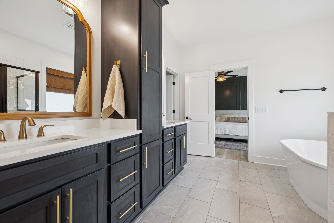
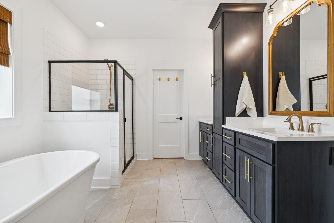
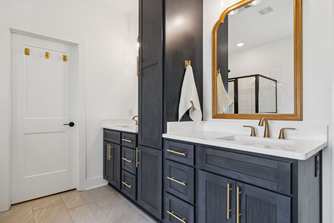
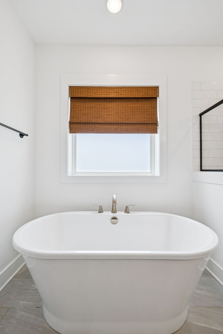
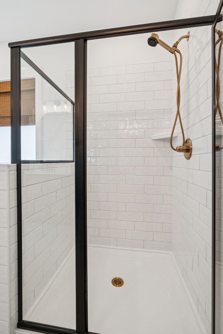
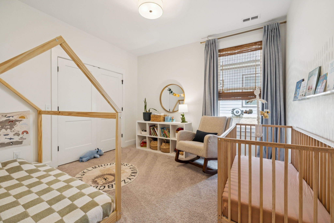
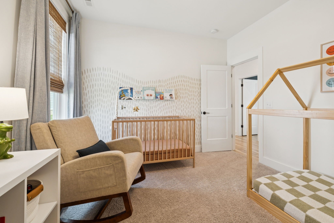
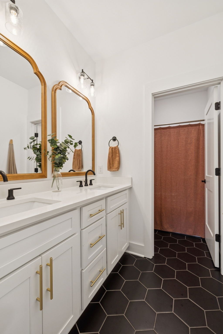
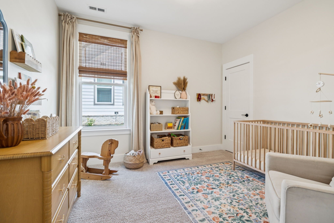
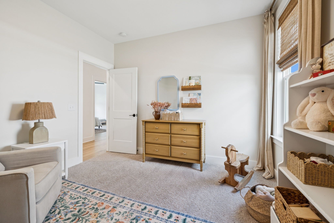
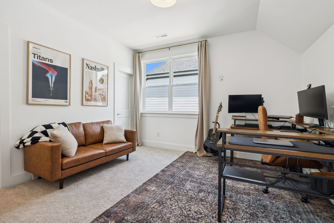
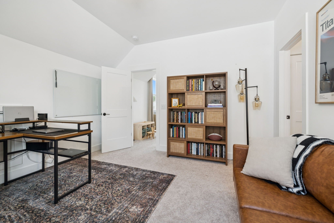
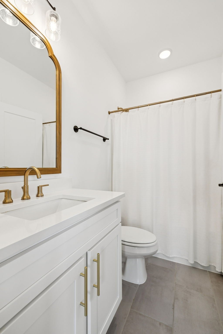
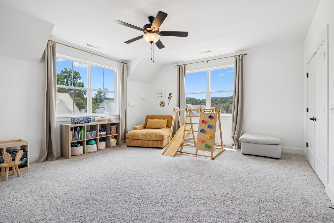
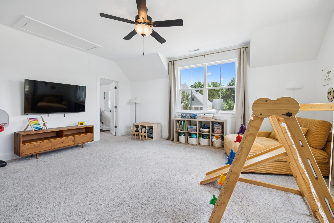
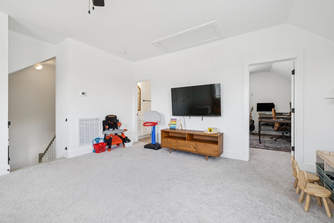
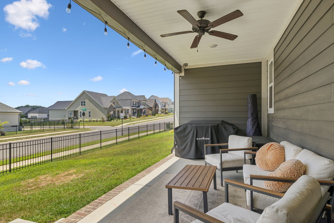
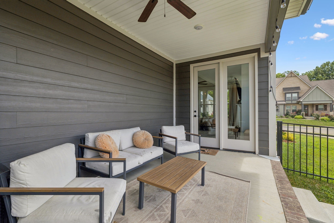
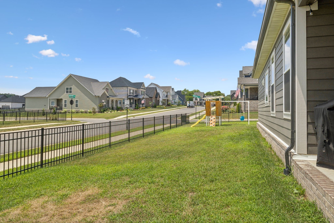
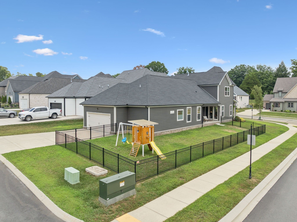
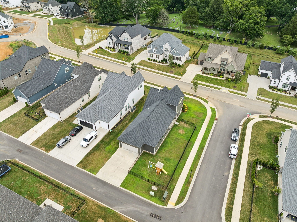
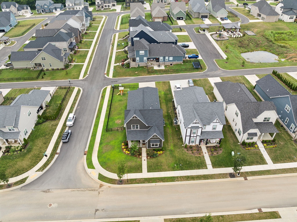
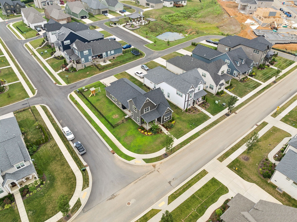
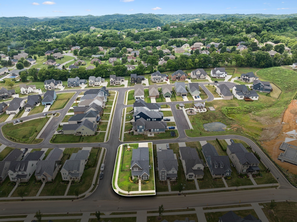
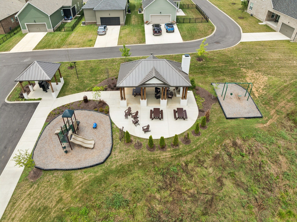
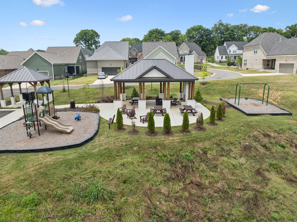
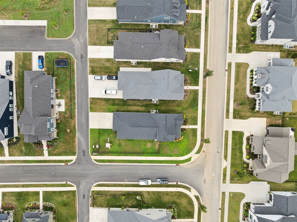
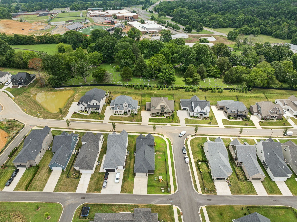
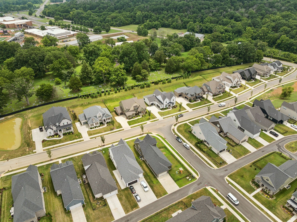
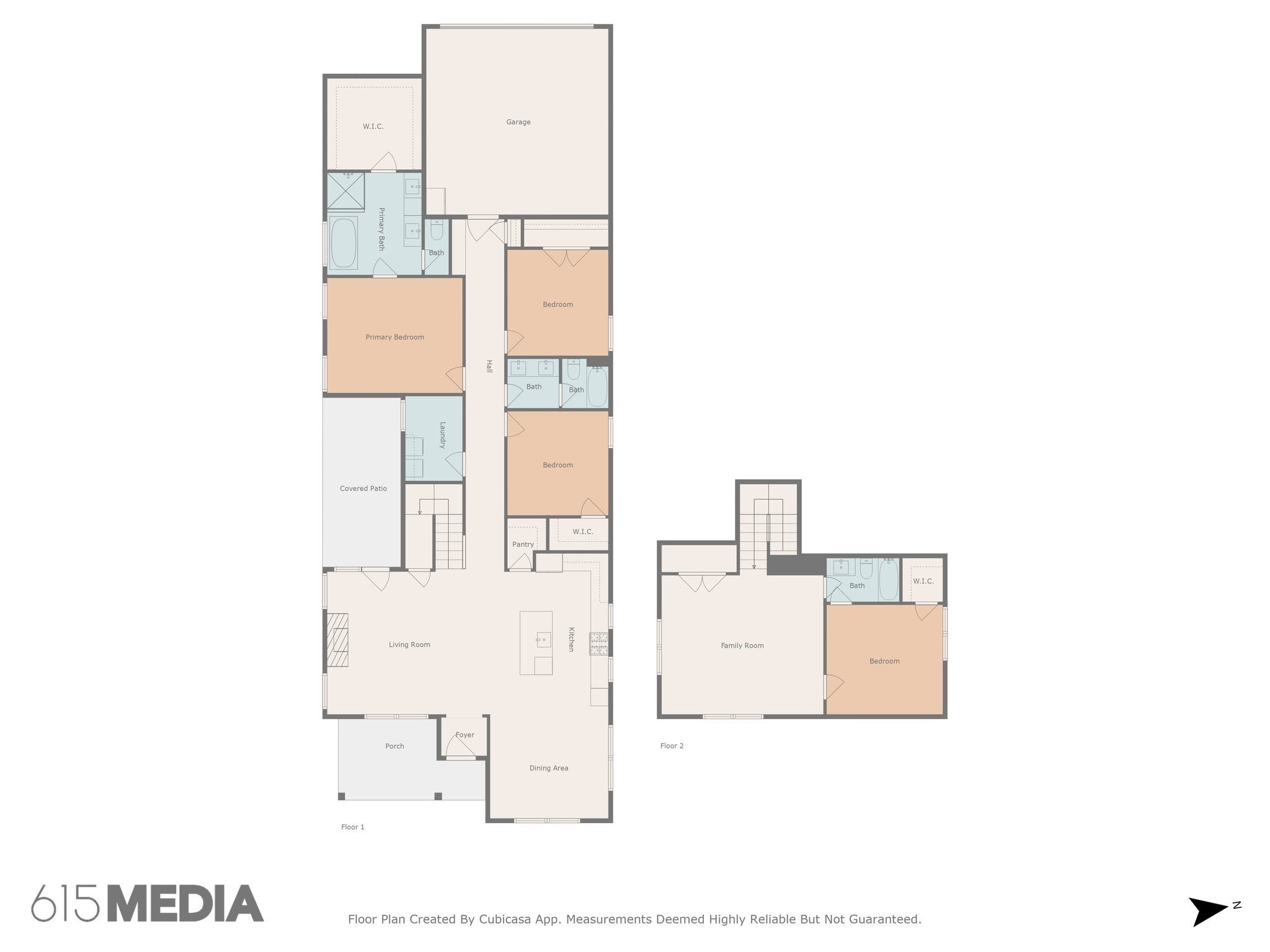
 Copyright 2025 RealTracs Solutions.
Copyright 2025 RealTracs Solutions.