$470,000 - 2319 Amber Glen Dr, Murfreesboro
- 3
- Bedrooms
- 3
- Baths
- 2,742
- SQ. Feet
- 0.29
- Acres
Welcome to 2319 Amber Glen in Murfreesboro – a beautiful home offering comfort, convenience, and unique flexibility! Featuring 3 bedrooms, 2 full baths, and 2 half baths, this home is thoughtfully designed with the primary suite located on the main floor for ease and privacy. Inside, you’ll find inviting hardwood floors, a formal dining room, a bonus room, and a cozy flow that’s perfect for both entertaining and everyday living. Enjoy mornings or evenings on the screened-in back porch overlooking the fenced backyard – ideal for kids, pets, or simply relaxing outdoors. One standout feature of this property is the converted garage. There is a special use permit already in place to operate a one chair salon from this home(as long as current approved conditions are followed) – a rare opportunity for anyone looking to combine business and lifestyle seamlessly! If not, then there are tons of other possibilities with this converted area. Located less than a 5-minute walk to Cason Lane Elementary, this home offers unmatched convenience for families, along with quick access to shopping, dining, and all that Murfreesboro has to offer. Roof is only 3 months old!! Refrigerator, washer, dryer, and water softener also remain!!!
Essential Information
-
- MLS® #:
- 2985300
-
- Price:
- $470,000
-
- Bedrooms:
- 3
-
- Bathrooms:
- 3.00
-
- Full Baths:
- 2
-
- Half Baths:
- 2
-
- Square Footage:
- 2,742
-
- Acres:
- 0.29
-
- Year Built:
- 1996
-
- Type:
- Residential
-
- Sub-Type:
- Single Family Residence
-
- Style:
- Contemporary
-
- Status:
- Active
Community Information
-
- Address:
- 2319 Amber Glen Dr
-
- Subdivision:
- Amber Glen Sec 1
-
- City:
- Murfreesboro
-
- County:
- Rutherford County, TN
-
- State:
- TN
-
- Zip Code:
- 37128
Amenities
-
- Utilities:
- Water Available
-
- Parking Spaces:
- 6
-
- Garages:
- Concrete, Driveway
Interior
-
- Interior Features:
- Ceiling Fan(s), Entrance Foyer, Walk-In Closet(s)
-
- Appliances:
- Electric Range, Dishwasher, Dryer, Microwave, Refrigerator, Washer
-
- Heating:
- Central
-
- Cooling:
- Central Air
-
- Fireplace:
- Yes
-
- # of Fireplaces:
- 1
-
- # of Stories:
- 2
Exterior
-
- Lot Description:
- Level
-
- Roof:
- Asphalt
-
- Construction:
- Brick
School Information
-
- Elementary:
- Cason Lane Academy
-
- Middle:
- Rockvale Middle School
-
- High:
- Rockvale High School
Additional Information
-
- Date Listed:
- August 29th, 2025
-
- Days on Market:
- 30
Listing Details
- Listing Office:
- Keller Williams Realty - Murfreesboro
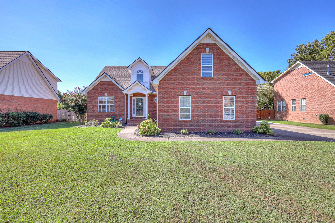
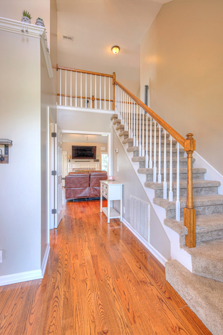
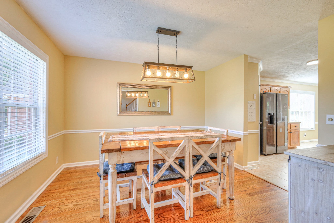
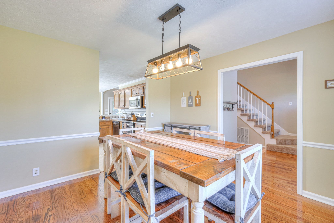
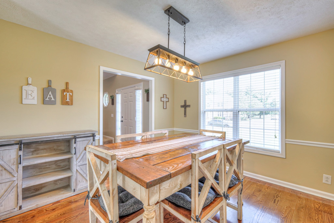
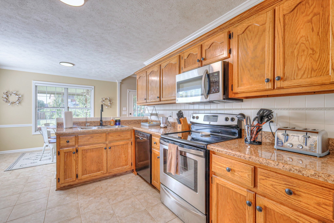
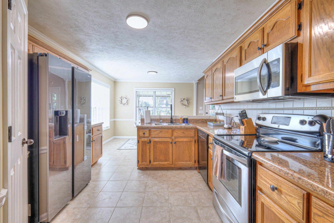
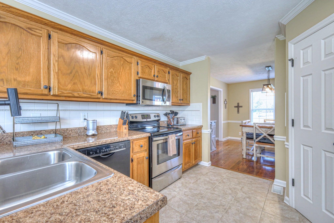
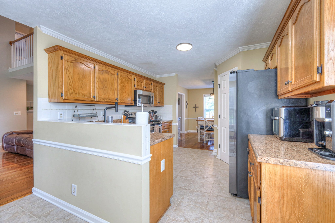
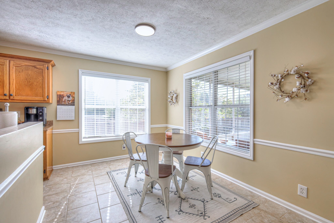
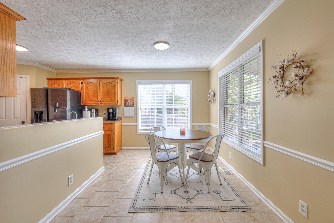
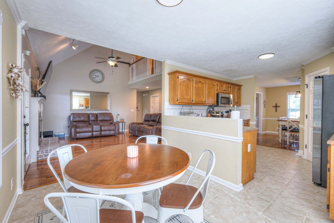
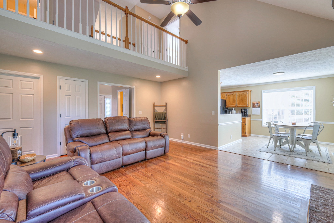
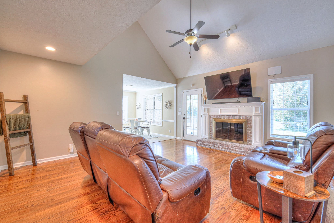
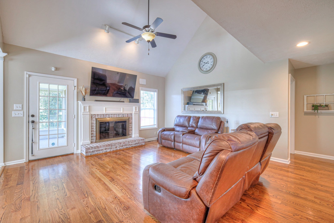
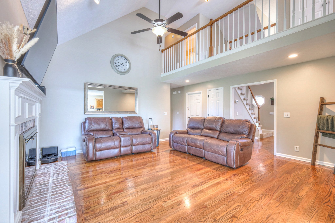
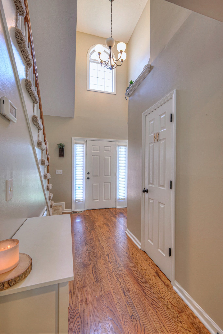
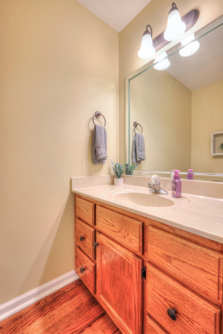
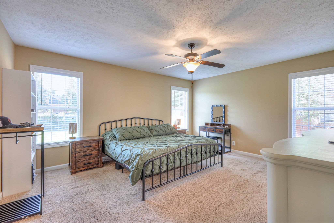
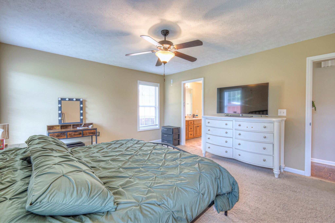
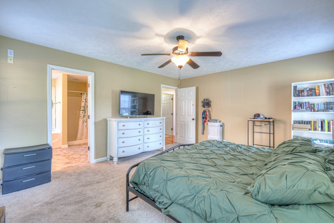
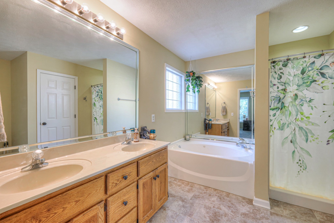
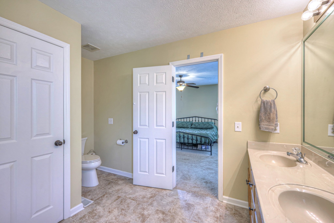
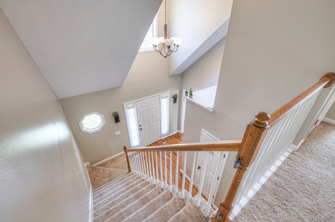
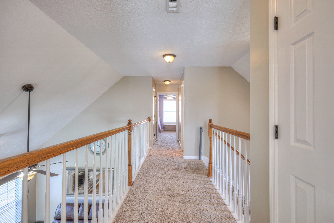
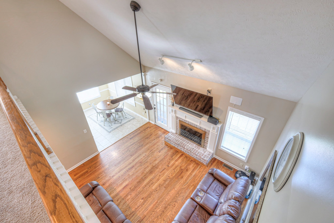
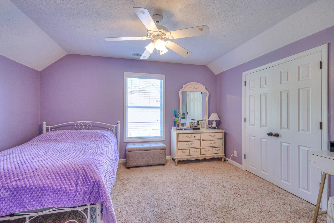
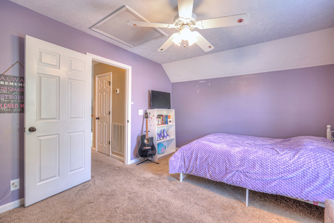
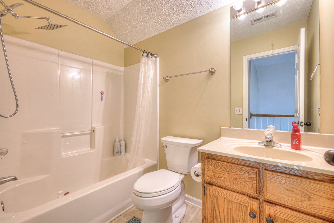
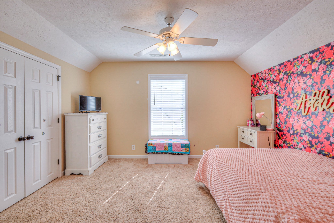
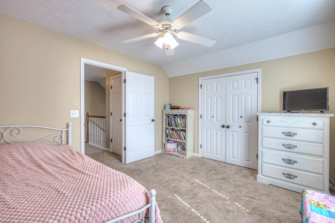
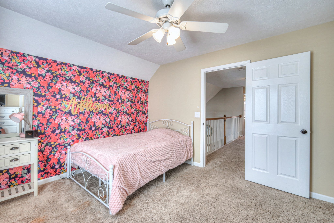
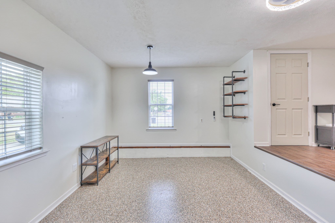
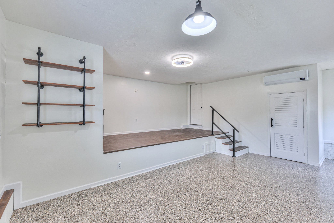
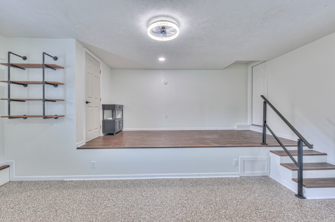
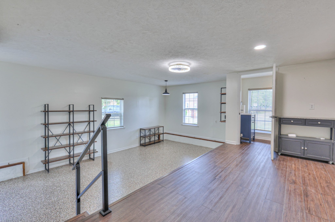
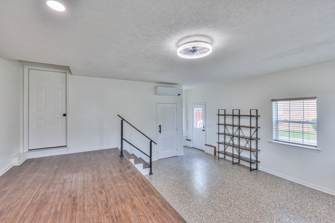
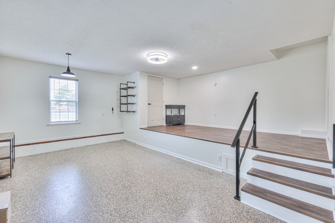
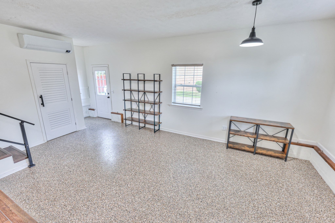
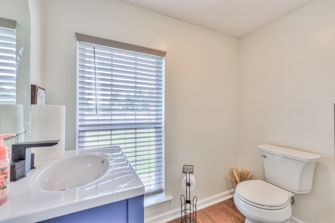
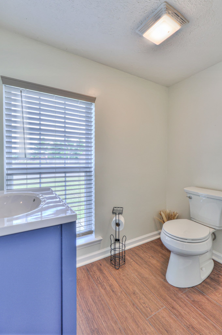
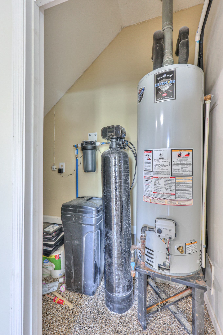
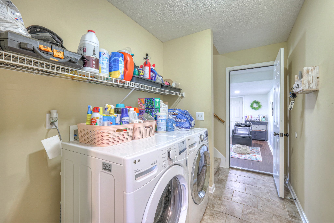
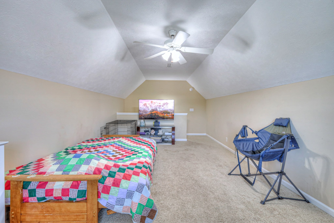
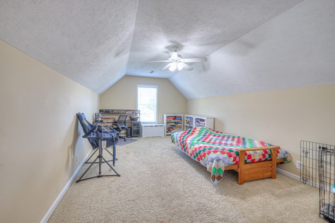
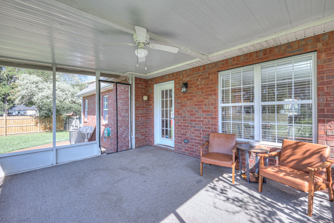
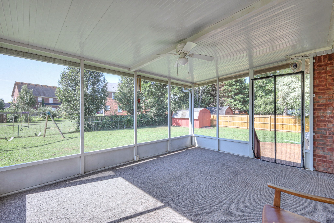
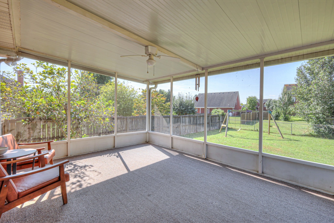
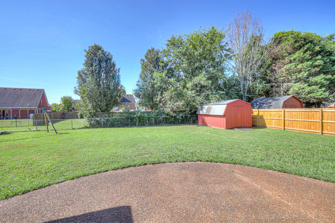
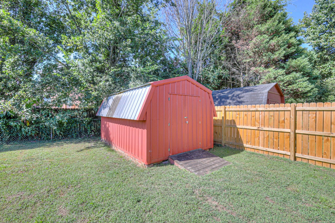
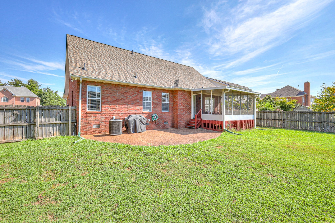
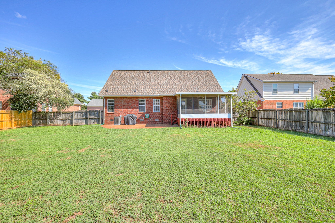
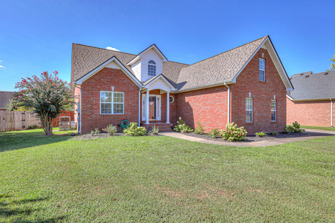
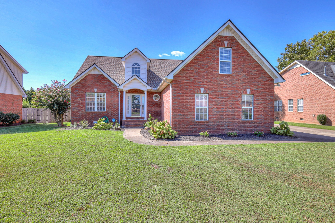
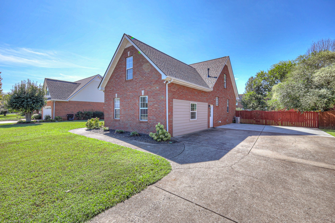
 Copyright 2025 RealTracs Solutions.
Copyright 2025 RealTracs Solutions.