$11,000 - 108 Haverford Dr, Nashville
- 4
- Bedrooms
- 4
- Baths
- 3,733
- SQ. Feet
- 2010
- Year Built
Beautifully Renovated and Move-In Ready! Step into timeless elegance with this stunning, fully updated home featuring high-end finishes and modern conveniences. From brand-new hardwood floors that flow seamlessly across the entire home to completely renovated bathrooms with custom tile, upscale fixtures, and luxurious walk-in showers, every detail has been thoughtfully curated. The spacious primary suite is a true retreat, boasting heated flooring and a spa-inspired digital shower system for ultimate relaxation. Fresh interior/ exterior paint, along with all-new lighting fixtures, create a warm and contemporary atmosphere in every room. Entertain year-round in the inviting screened-in porch or unwind in the sophisticated living room, now enhanced with a striking custom wood ceiling and elegant built-in cabinetry. The chef’s kitchen and primary suite are further elevated by beautifully crafted custom cabinetry, adding both style and storage. Outside, six handcrafted copper gas lanterns add a distinctive charm to the exterior. A fenced-in backyard offers privacy and space for outdoor enjoyment. In addition to the attached two-car garage, there’s a detached garage with endless potential—perfect as a workshop, studio, guest house, or future conversion project. This home blends timeless character with modern upgrades—an absolute must-see!
Essential Information
-
- MLS® #:
- 2982342
-
- Price:
- $11,000
-
- Bedrooms:
- 4
-
- Bathrooms:
- 4.00
-
- Full Baths:
- 4
-
- Square Footage:
- 3,733
-
- Acres:
- 0.00
-
- Year Built:
- 2010
-
- Type:
- Residential Lease
-
- Sub-Type:
- Single Family Residence
-
- Status:
- Active
Community Information
-
- Address:
- 108 Haverford Dr
-
- Subdivision:
- West Meade Farms
-
- City:
- Nashville
-
- County:
- Davidson County, TN
-
- State:
- TN
-
- Zip Code:
- 37205
Amenities
-
- Utilities:
- Electricity Available, Natural Gas Available, Water Available, Cable Connected
-
- Parking Spaces:
- 3
-
- # of Garages:
- 3
-
- Garages:
- Attached/Detached
Interior
-
- Appliances:
- Built-In Electric Oven, Double Oven, Built-In Electric Range, Dishwasher, Disposal, Dryer, Refrigerator
-
- Heating:
- Natural Gas
-
- Cooling:
- Electric, Gas
-
- Fireplace:
- Yes
-
- # of Fireplaces:
- 1
-
- # of Stories:
- 2
Exterior
-
- Construction:
- Brick, Wood Siding
School Information
-
- Elementary:
- Gower Elementary
-
- Middle:
- H. G. Hill Middle
-
- High:
- James Lawson High School
Additional Information
-
- Date Listed:
- August 29th, 2025
-
- Days on Market:
- 13
Listing Details
- Listing Office:
- Fridrich & Clark Realty
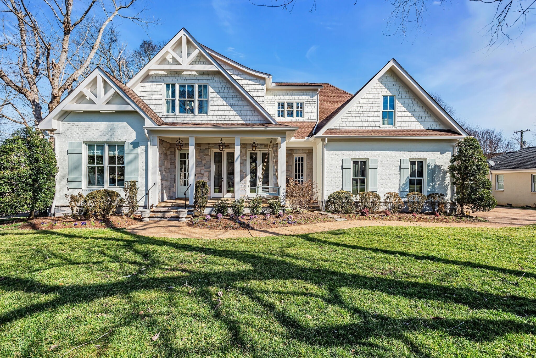
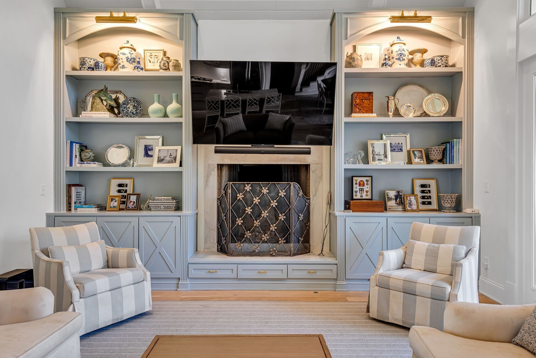
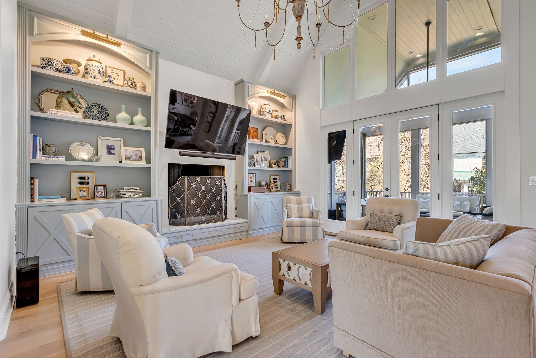
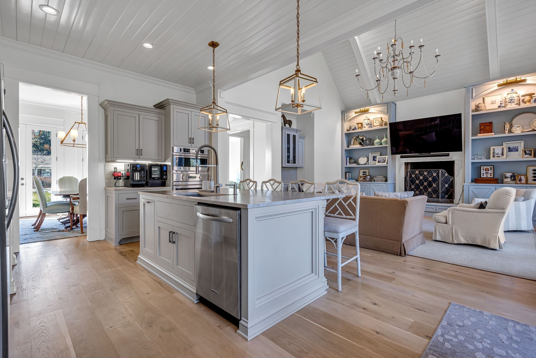
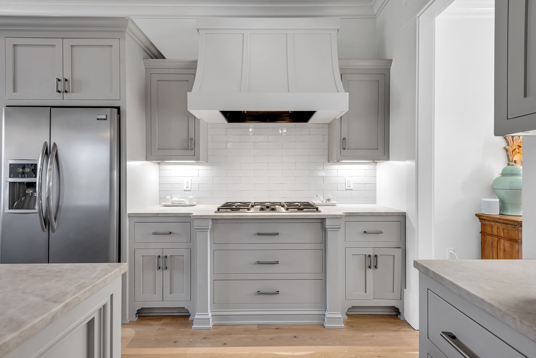
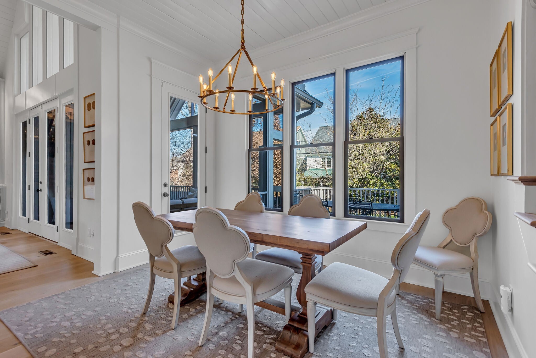
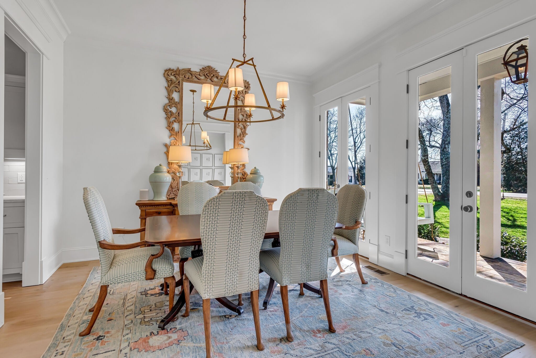
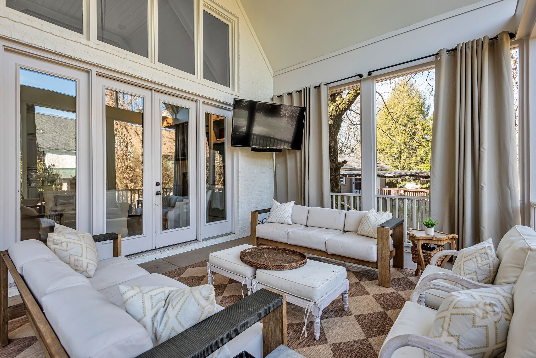
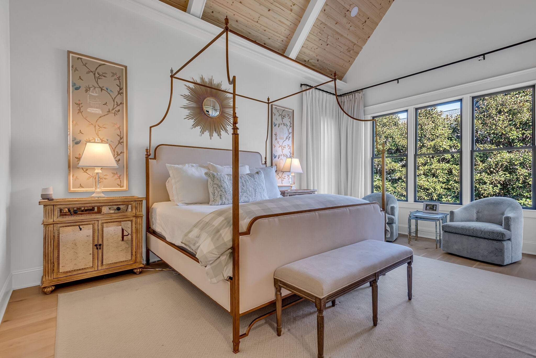
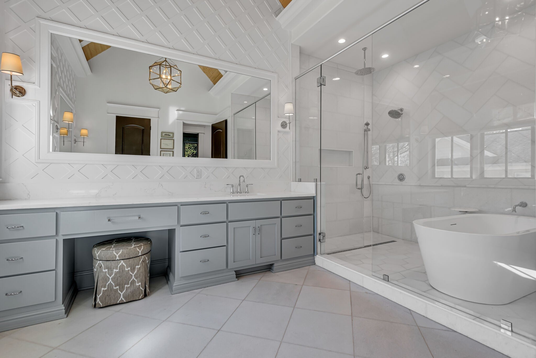
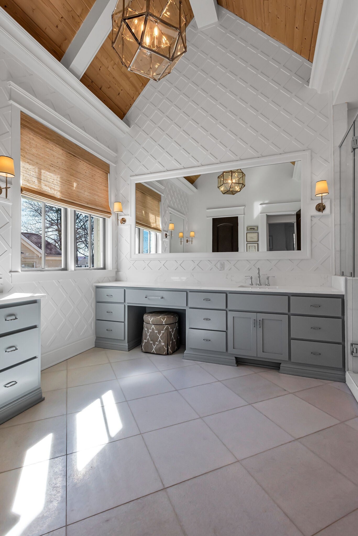
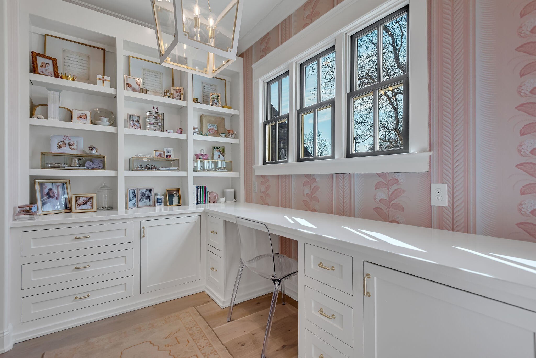
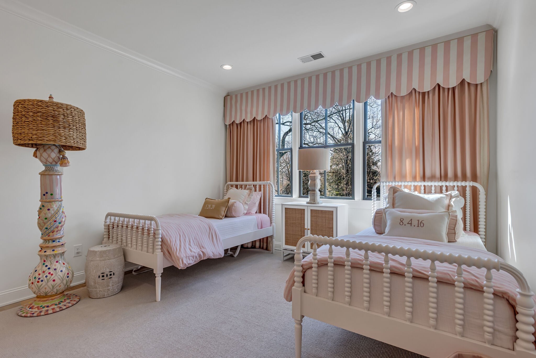
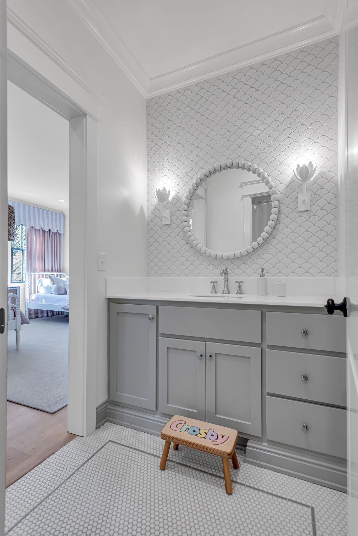
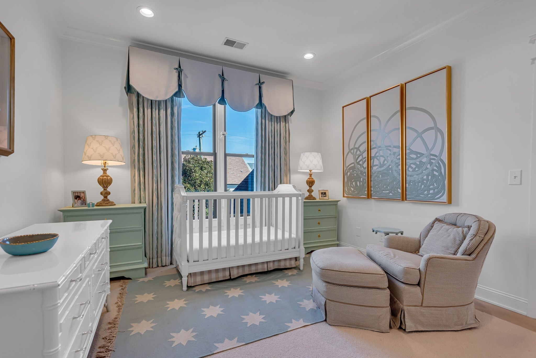
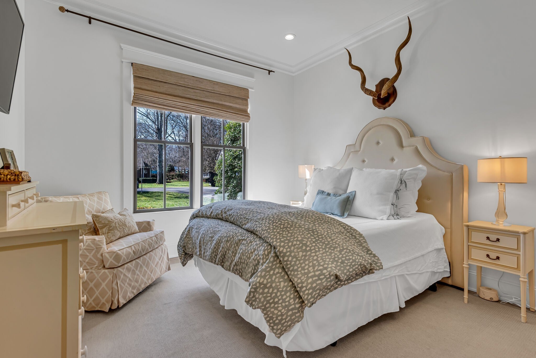
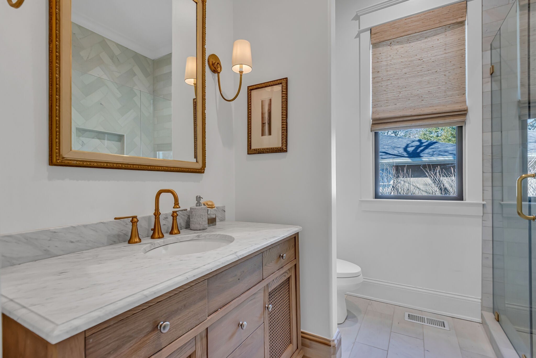
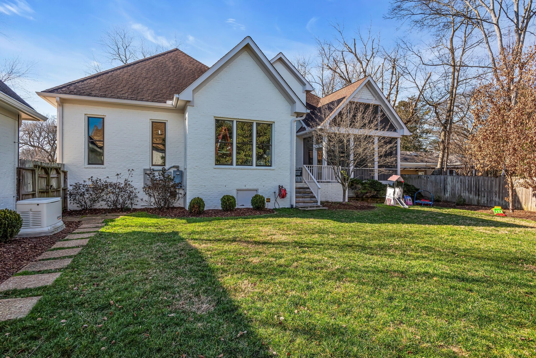
 Copyright 2025 RealTracs Solutions.
Copyright 2025 RealTracs Solutions.