$665,000 - 5233 Timber Gap Dr, Nashville
- 4
- Bedrooms
- 2½
- Baths
- 2,423
- SQ. Feet
- 0.25
- Acres
Welcome to Traceside, a community where tree-lined streets, friendly neighbors, and top-tier amenities create a truly special place to call home .This beautiful ,thoughtfully designed home situated in a Traceside community with plenty of open space . Boating a generous floor plan , this residence offers comfort and style for modern living. The gourmet kitchen features gleaming granite countertops , ample cabinets space, and a layout perfect for entertaining. Natural light fills the home through abundant window , highlighting the open concept living area and elegant finish . Step outside to your expansive backyard, ideal for family gatherings, simply relaxing in a private , peaceful setting . With a blend of functionality and charm , this home provides the perfect balance of indoor and outdoor living in a friendly , spacious neighborhood . This home offers room to live, work, and play. Beyond your doorstep, Traceside’s unbeatable location provides easy access to One Bellevue, Warner Parks, Franklin, and Brentwood, plus quick trips to groceries, shopping, and the YMCA. And just 20 minutes away, downtown Nashville awaits with endless dining, entertainment, and cultural experiences. This is more than a home—it’s an invitation to be part of a thriving, connected community. Don’t miss your chance to experience the best of Traceside living and opportunity to make this exceptional property your own !
Essential Information
-
- MLS® #:
- 2982272
-
- Price:
- $665,000
-
- Bedrooms:
- 4
-
- Bathrooms:
- 2.50
-
- Full Baths:
- 2
-
- Half Baths:
- 1
-
- Square Footage:
- 2,423
-
- Acres:
- 0.25
-
- Year Built:
- 1996
-
- Type:
- Residential
-
- Sub-Type:
- Single Family Residence
-
- Status:
- Active
Community Information
-
- Address:
- 5233 Timber Gap Dr
-
- Subdivision:
- Traceside
-
- City:
- Nashville
-
- County:
- Davidson County, TN
-
- State:
- TN
-
- Zip Code:
- 37221
Amenities
-
- Amenities:
- Clubhouse, Playground, Pool, Sidewalks
-
- Utilities:
- Electricity Available, Natural Gas Available, Water Available
-
- Parking Spaces:
- 2
-
- # of Garages:
- 2
-
- Garages:
- Attached
Interior
-
- Interior Features:
- Kitchen Island
-
- Appliances:
- Gas Oven, Dishwasher, Disposal, Microwave, Refrigerator, Stainless Steel Appliance(s)
-
- Heating:
- Central, Natural Gas
-
- Cooling:
- Central Air, Electric
-
- Fireplace:
- Yes
-
- # of Fireplaces:
- 1
-
- # of Stories:
- 2
Exterior
-
- Construction:
- Brick
School Information
-
- Elementary:
- Harpeth Valley Elementary
-
- Middle:
- Bellevue Middle
-
- High:
- James Lawson High School
Additional Information
-
- Date Listed:
- August 28th, 2025
-
- Days on Market:
- 15
Listing Details
- Listing Office:
- Crye-leike, Inc., Realtors
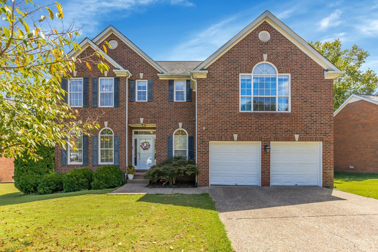
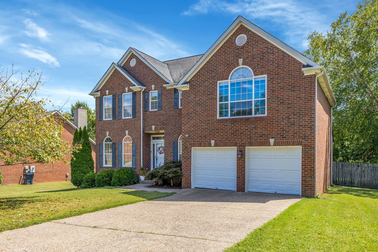
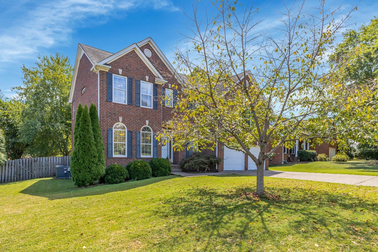
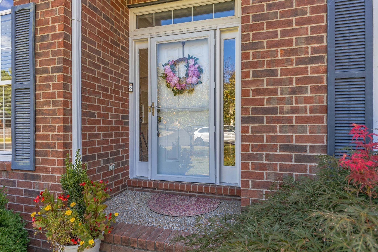
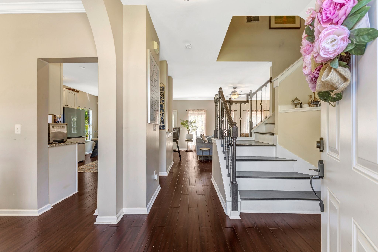
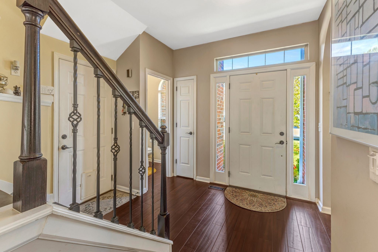
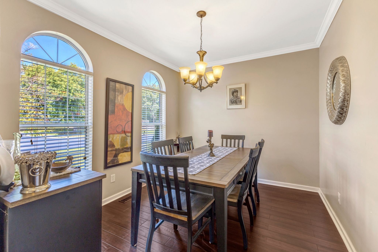
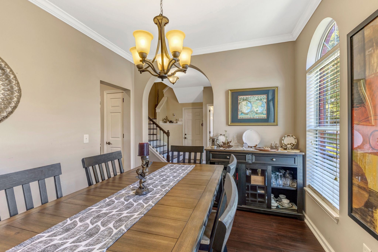
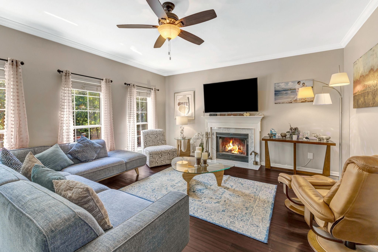
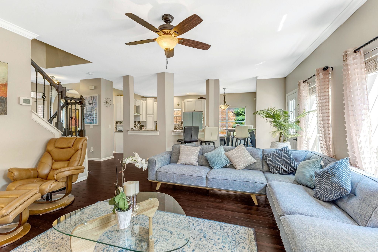
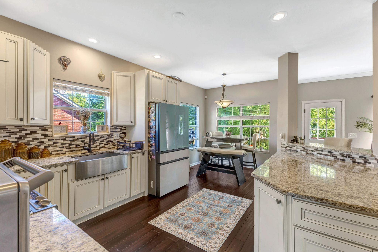
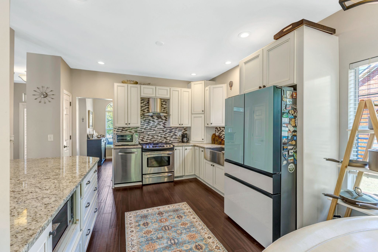
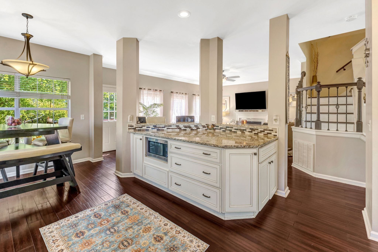
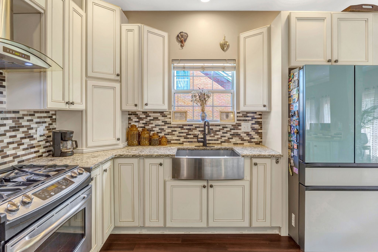
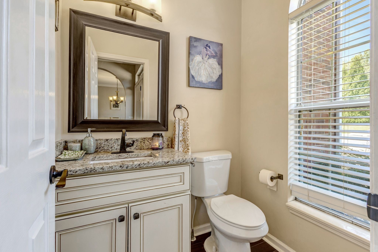
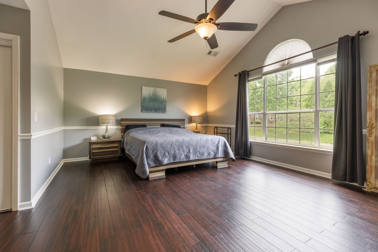
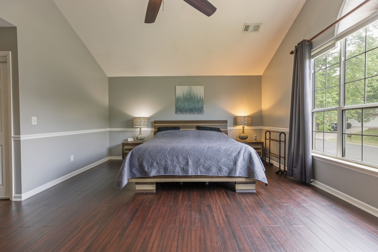
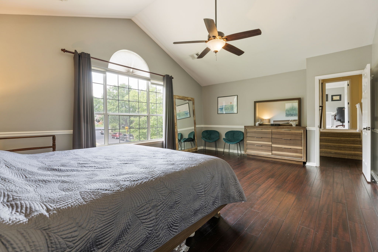
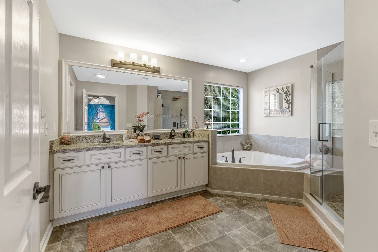
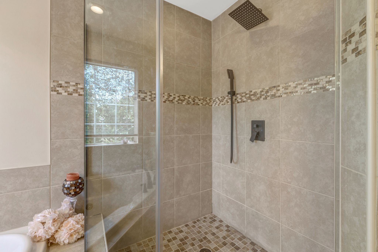
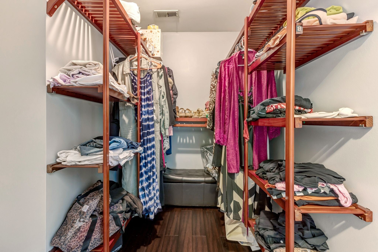
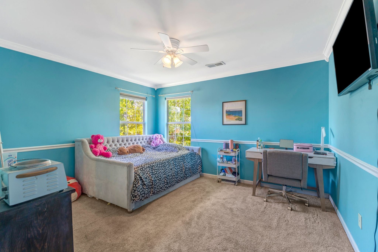
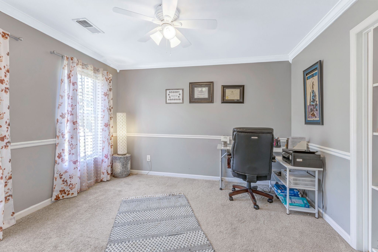
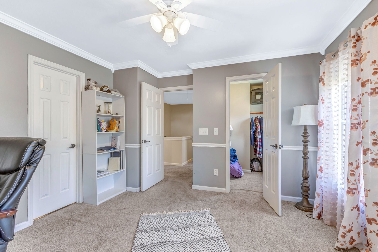
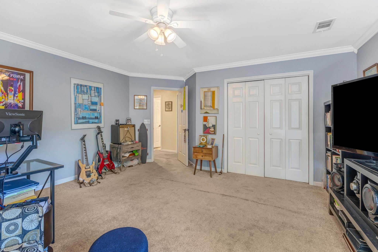
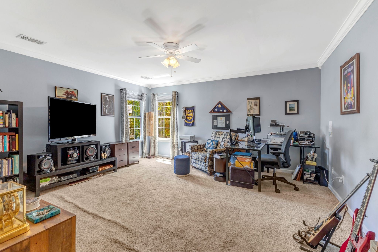
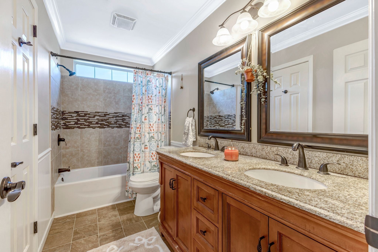
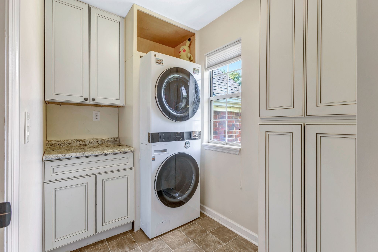
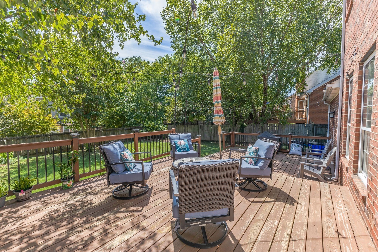
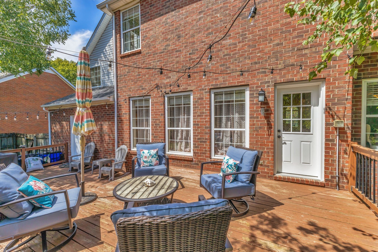
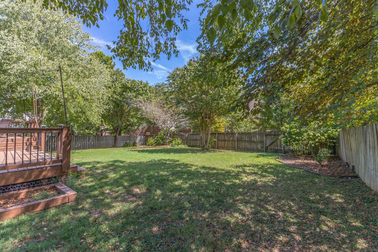
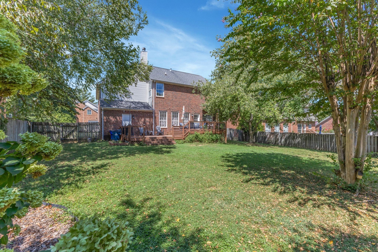
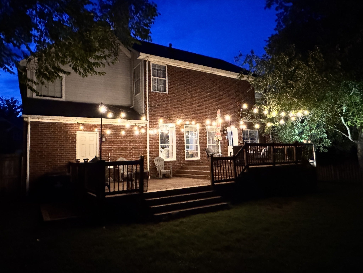
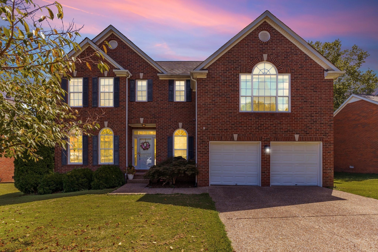
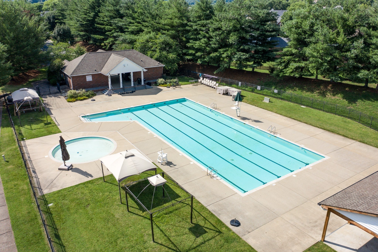
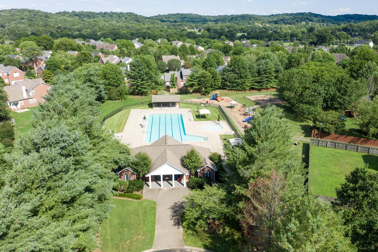
 Copyright 2025 RealTracs Solutions.
Copyright 2025 RealTracs Solutions.