$699,000 - 266 Laurel Ridge Lane, Pikeville
- 3
- Bedrooms
- 2
- Baths
- 1,860
- SQ. Feet
- 26.04
- Acres
Southern Charm Meets Private Paradise — 26 Acres of Pure Tennessee Beauty! Welcome to your dream retreat! This stunning 3-bedroom, 2-bathroom home sits on 26 acres of rolling countryside, offering the perfect blend of rustic elegance and modern comfort. From the moment you arrive, you'll be captivated by the peaceful surroundings, stocked pond, fruit trees, and abundant wildlife—deer, turkey, fox, and even the occasional otter. Interior Highlights Include: Spacious open-concept kitchen and dining area, ideal for entertaining. Cozy loft space perfect for reading, relaxing, or a kids' play area. Master suite with private deck access and a luxurious en-suite featuring a beautifully tiled shower. Outdoor Living at Its Finest: Converted silo entertainment space with grill, sink, and seating overlooking the pond. Firepit and horseshoe area for unforgettable evenings under the stars. Expansive carport with room for a tractor, mower, and vehicle Powered workshop/storage shed with ample space for hobbies or projects Whether you're sipping coffee on the deck, hosting friends by the pond, or exploring your own private park, this property offers a lifestyle that's hard to find and impossible to forget. Located just 25 minutes from Fall Creek Falls State Park, where you can hike, fish, eat at the lodge and go see the 256' waterfall. Buyer to verify all information before making an informed offer
Essential Information
-
- MLS® #:
- 2982266
-
- Price:
- $699,000
-
- Bedrooms:
- 3
-
- Bathrooms:
- 2.00
-
- Full Baths:
- 2
-
- Square Footage:
- 1,860
-
- Acres:
- 26.04
-
- Year Built:
- 2017
-
- Type:
- Residential
-
- Sub-Type:
- Single Family Residence
-
- Status:
- Active
Community Information
-
- Address:
- 266 Laurel Ridge Lane
-
- Subdivision:
- None
-
- City:
- Pikeville
-
- County:
- Bledsoe County, TN
-
- State:
- TN
-
- Zip Code:
- 37367
Amenities
-
- Utilities:
- Water Available
-
- Parking Spaces:
- 2
-
- Garages:
- Detached, Attached, Driveway
Interior
-
- Interior Features:
- Walk-In Closet(s), Kitchen Island
-
- Appliances:
- Refrigerator, Microwave, Gas Range, Dishwasher
-
- Cooling:
- Central Air
Exterior
-
- Construction:
- Vinyl Siding
School Information
-
- Elementary:
- Mary V Wheeler Elementary
-
- Middle:
- Bledsoe County Middle School
-
- High:
- Bledsoe County High School
Additional Information
-
- Days on Market:
- 13
Listing Details
- Listing Office:
- Crye-leike Brown 1st Choice Realty & Auction
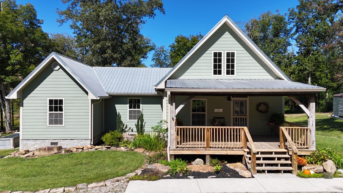
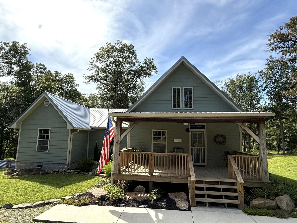
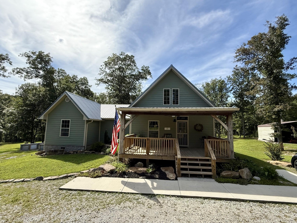
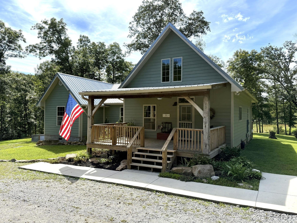
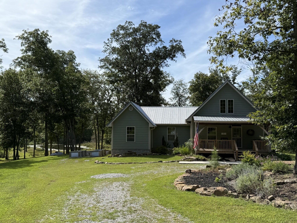
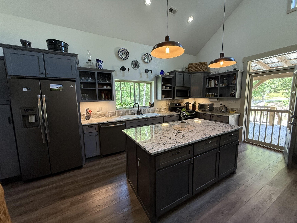
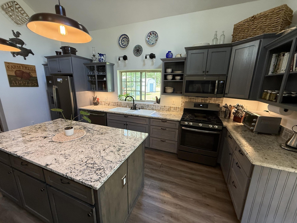
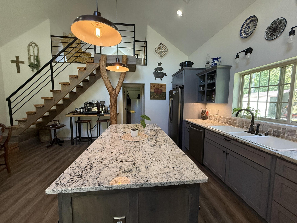
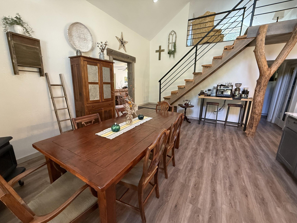
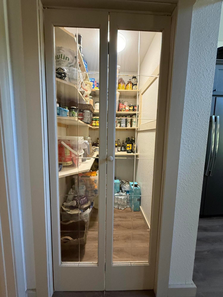
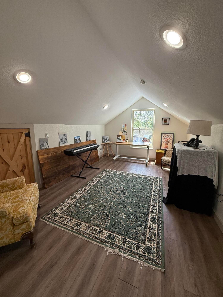
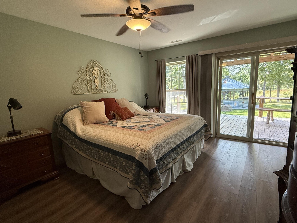
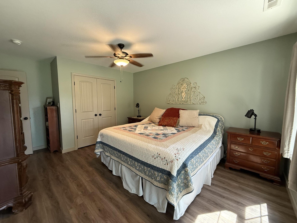
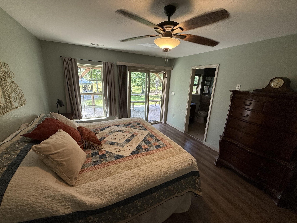
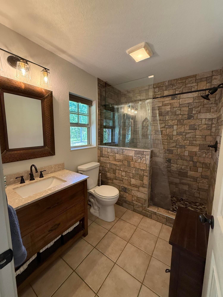
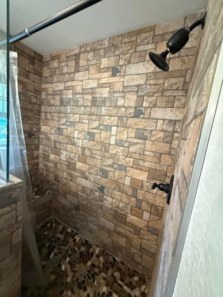
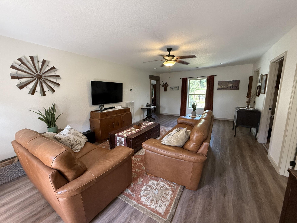
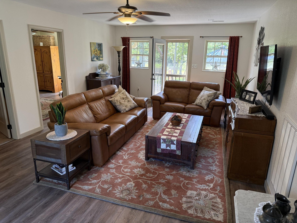
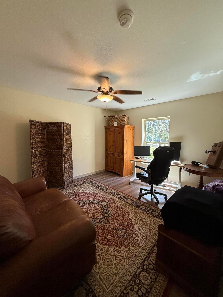
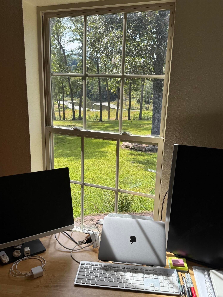
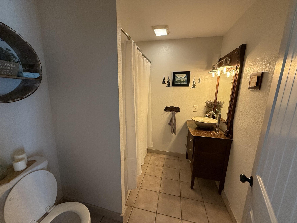
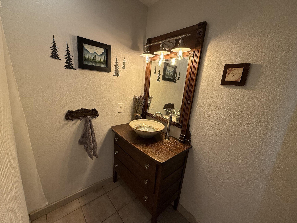
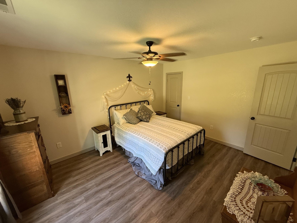
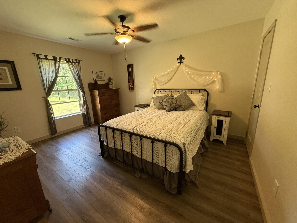
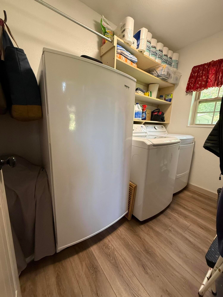
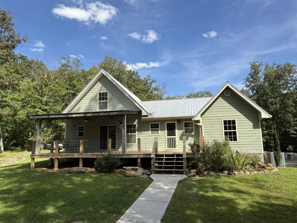
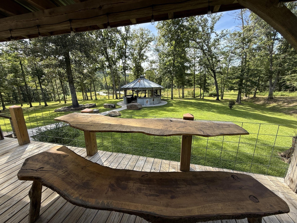
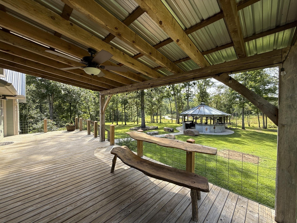
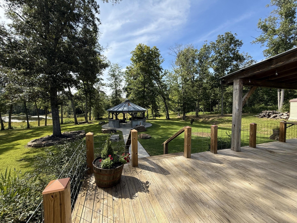
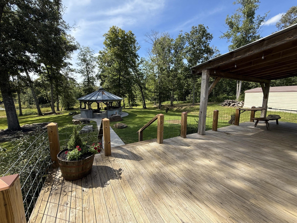
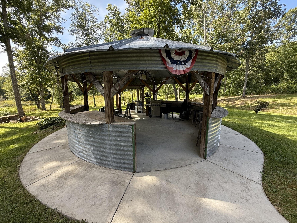
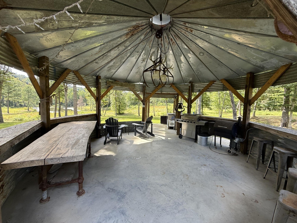
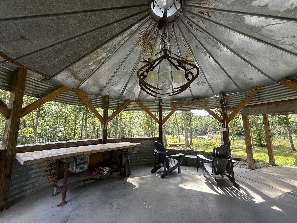
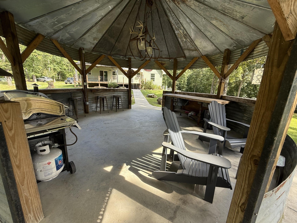
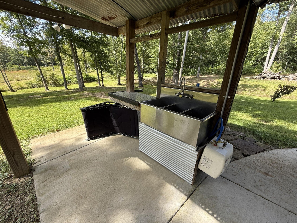
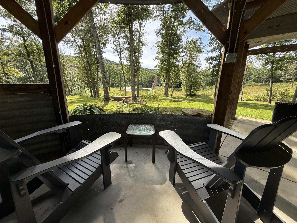
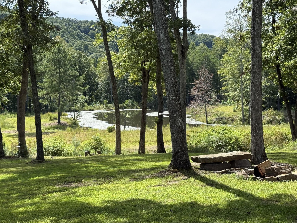
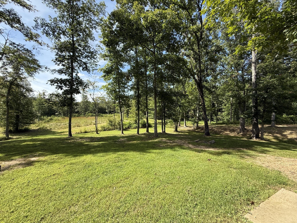
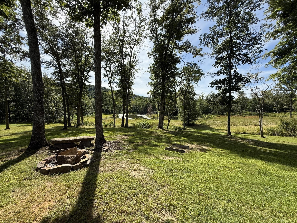
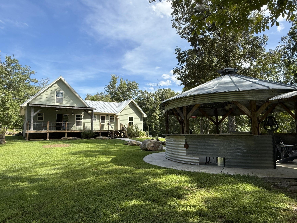
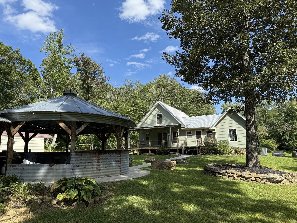
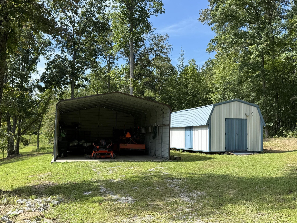
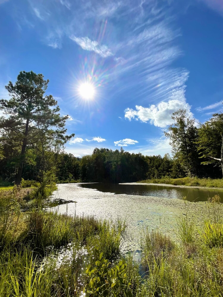
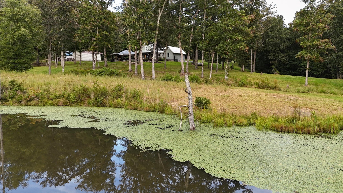
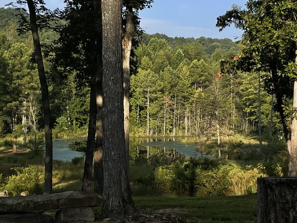
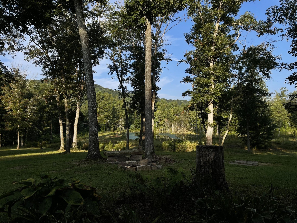
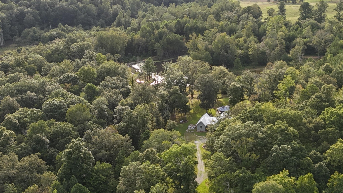
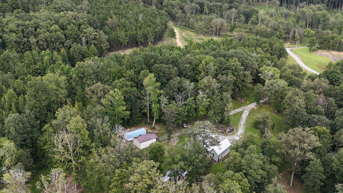
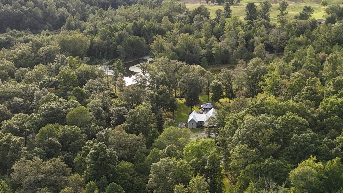
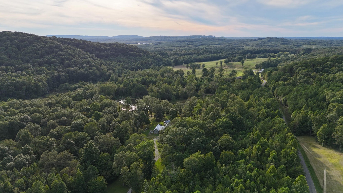
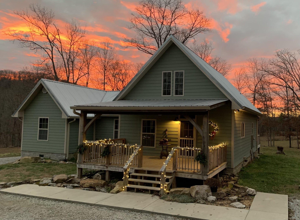
 Copyright 2025 RealTracs Solutions.
Copyright 2025 RealTracs Solutions.