$474,900 - 4010 Affirmed Dr, Mount Juliet
- 3
- Bedrooms
- 2
- Baths
- 1,888
- SQ. Feet
- 0.25
- Acres
** Seller to offer a 2-1 rate buydown with the use of Carey Ann Cyr & My Mortgage Team of CMG Financial and Closed Title with a full price offer. ** Welcome to this beautifully maintained 3BR/2BA home in the highly desirable Triple Crown community! Inside, you’ll find granite countertops, custom cabinets, and a spacious eat-in kitchen with a bar. The oversized primary suite includes a separate shower + soaking tub, while the 23×20 bonus room offers flexible living space. Big-ticket updates already completed—roof, HVAC, and first-floor windows (5 yrs), dishwasher (4 yrs), range (2 yrs)—giving peace of mind for years to come. Exterior highlights include a fenced yard, side-entry garage, and neighborhood sidewalks + park for just $15/mo HOA. See video tour below!
Essential Information
-
- MLS® #:
- 2982255
-
- Price:
- $474,900
-
- Bedrooms:
- 3
-
- Bathrooms:
- 2.00
-
- Full Baths:
- 2
-
- Square Footage:
- 1,888
-
- Acres:
- 0.25
-
- Year Built:
- 2003
-
- Type:
- Residential
-
- Sub-Type:
- Single Family Residence
-
- Style:
- Traditional
-
- Status:
- Active
Community Information
-
- Address:
- 4010 Affirmed Dr
-
- Subdivision:
- Triple Crown Ph 2 Sec 1A
-
- City:
- Mount Juliet
-
- County:
- Wilson County, TN
-
- State:
- TN
-
- Zip Code:
- 37122
Amenities
-
- Amenities:
- Park, Sidewalks, Underground Utilities
-
- Utilities:
- Natural Gas Available, Water Available
-
- Parking Spaces:
- 4
-
- # of Garages:
- 2
-
- Garages:
- Garage Door Opener, Garage Faces Side, Concrete
Interior
-
- Interior Features:
- Ceiling Fan(s), Entrance Foyer, Extra Closets, Walk-In Closet(s)
-
- Appliances:
- Electric Oven, Cooktop, Dishwasher, Disposal, Dryer, Microwave, Refrigerator
-
- Heating:
- Natural Gas
-
- Cooling:
- Central Air
-
- Fireplace:
- Yes
-
- # of Fireplaces:
- 1
-
- # of Stories:
- 2
Exterior
-
- Lot Description:
- Sloped
-
- Roof:
- Shingle
-
- Construction:
- Brick
School Information
-
- Elementary:
- Springdale Elementary School
-
- Middle:
- West Wilson Middle School
-
- High:
- Wilson Central High School
Additional Information
-
- Date Listed:
- August 31st, 2025
-
- Days on Market:
- 28
Listing Details
- Listing Office:
- Nexthome Music City Realty
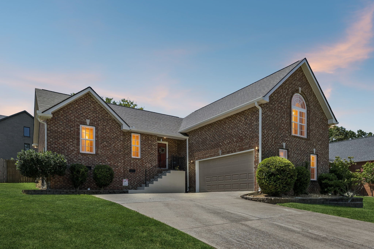
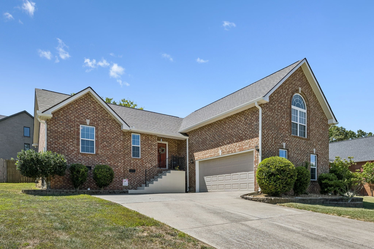
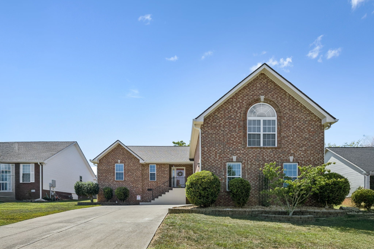
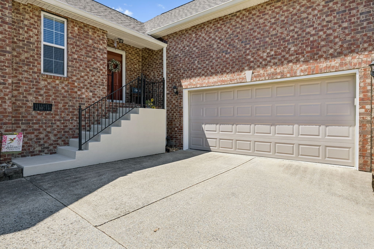
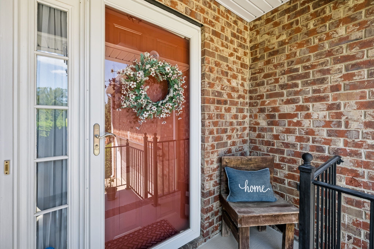

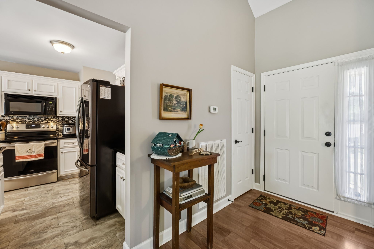



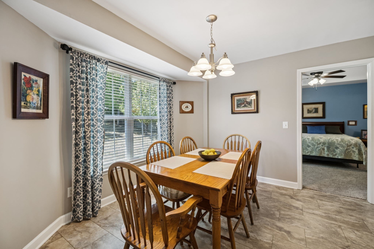
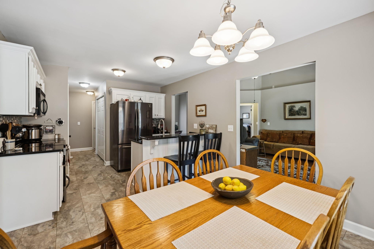
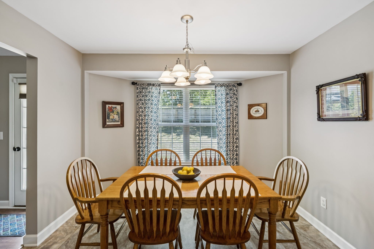
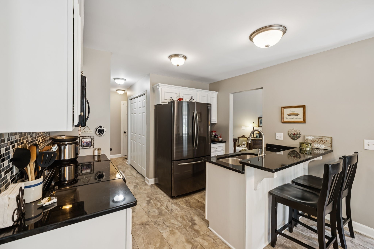
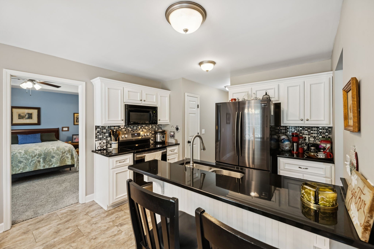
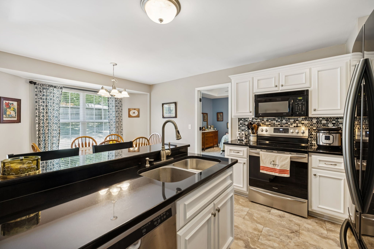
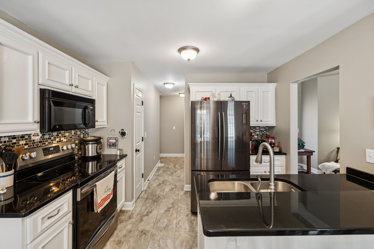



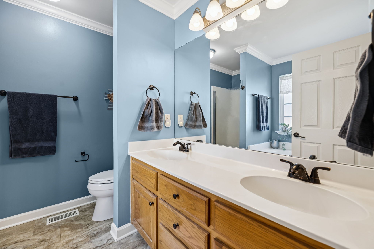

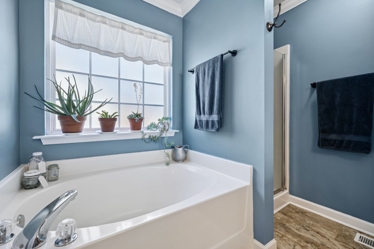

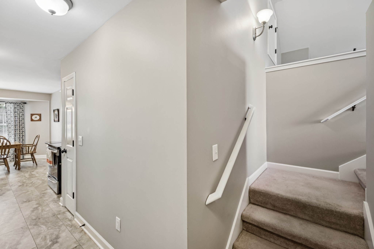
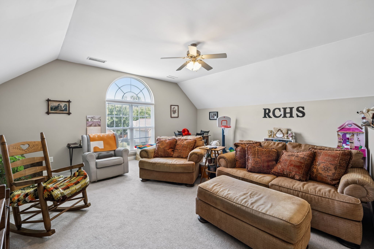
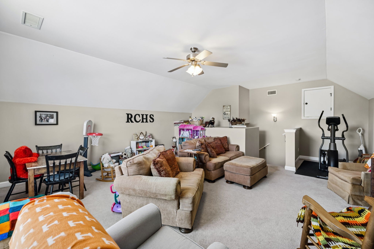
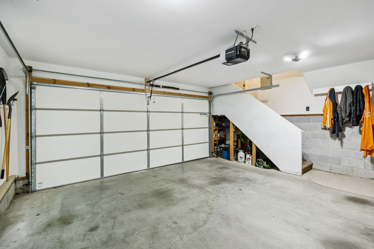
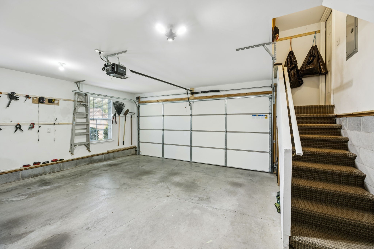
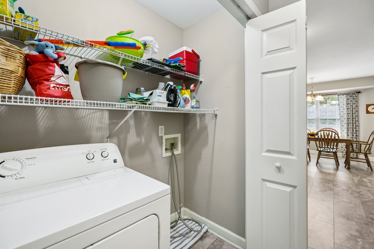
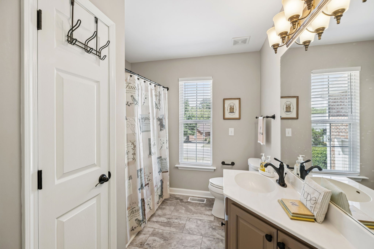
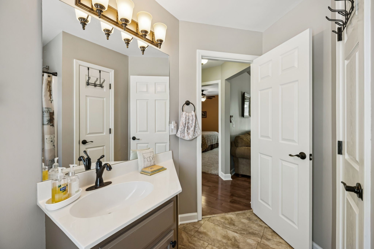

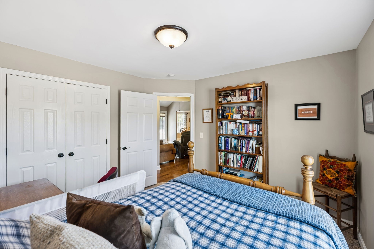

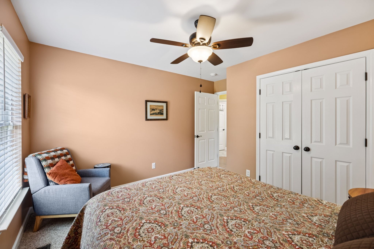
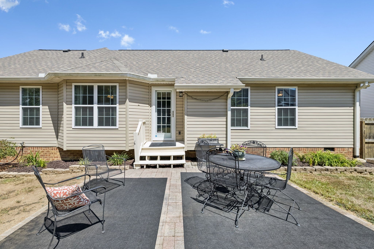
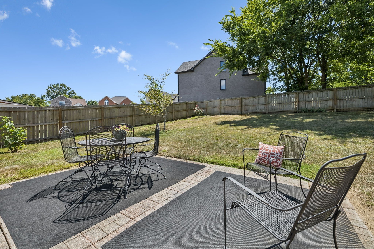
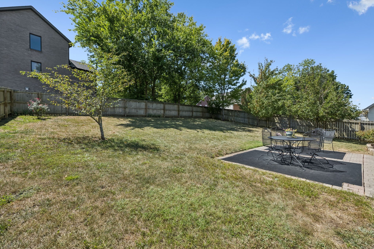
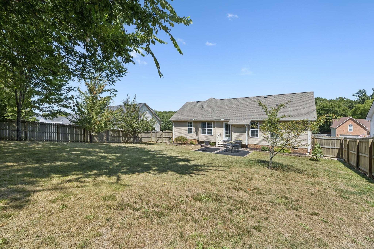
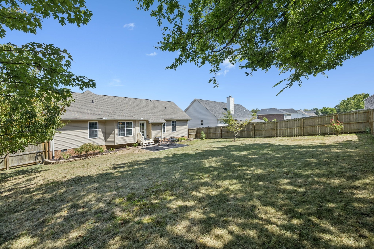
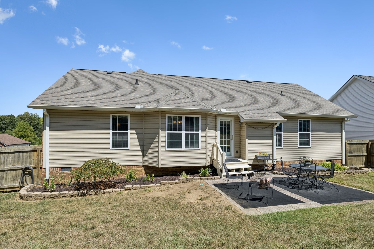
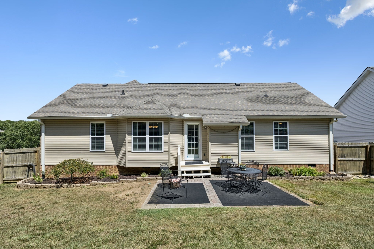
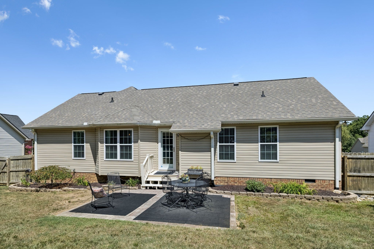
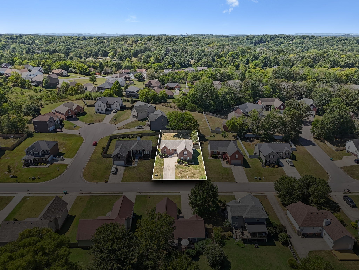
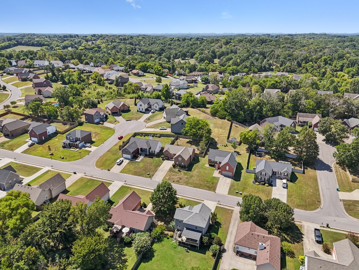
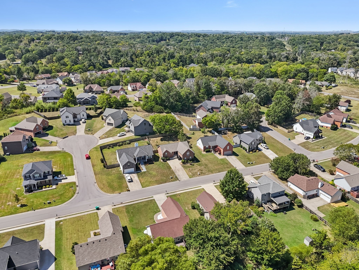
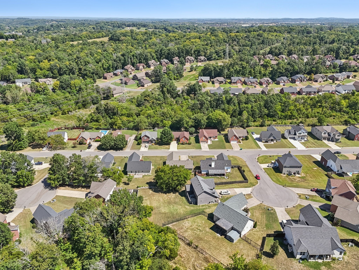
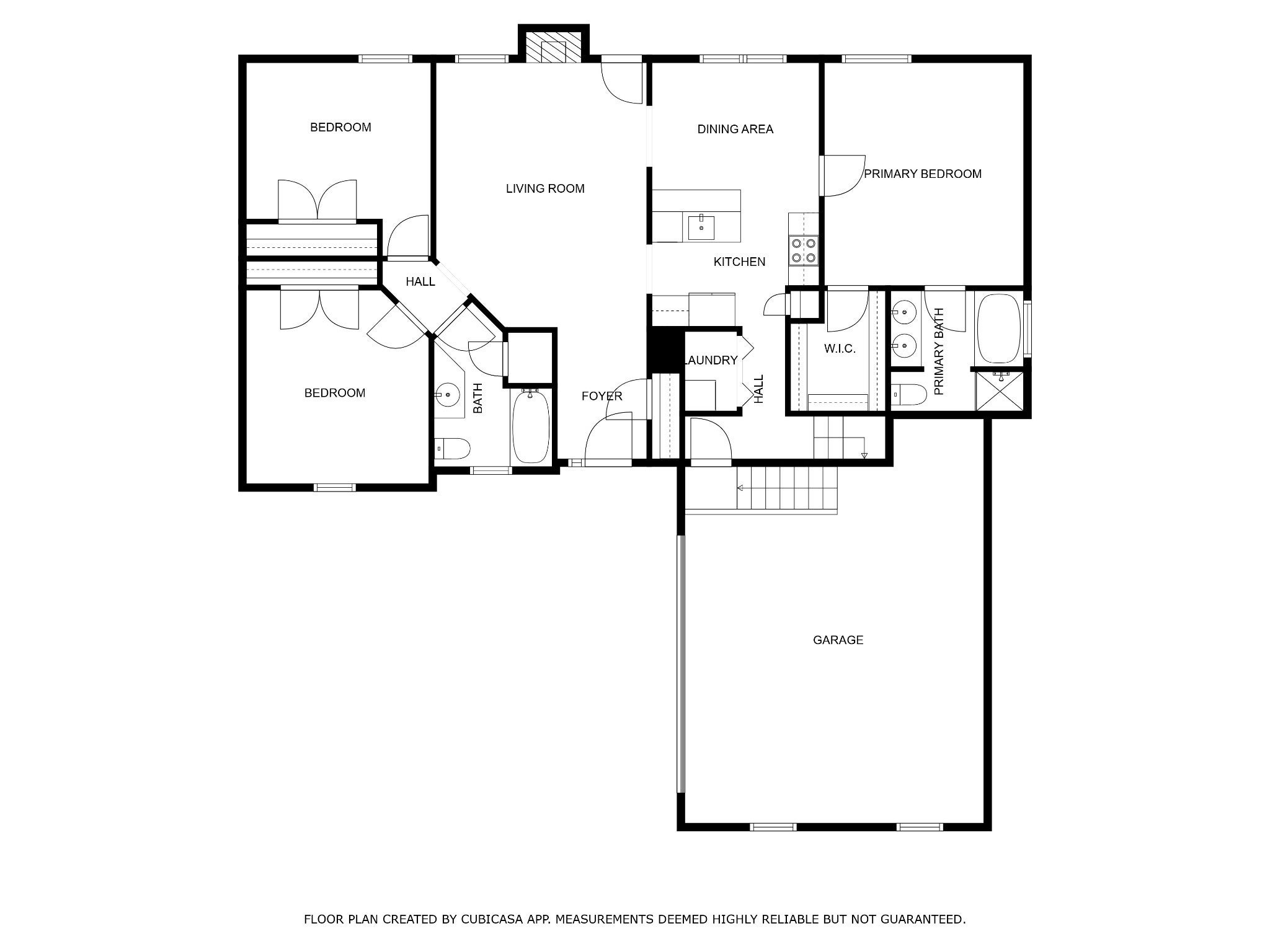
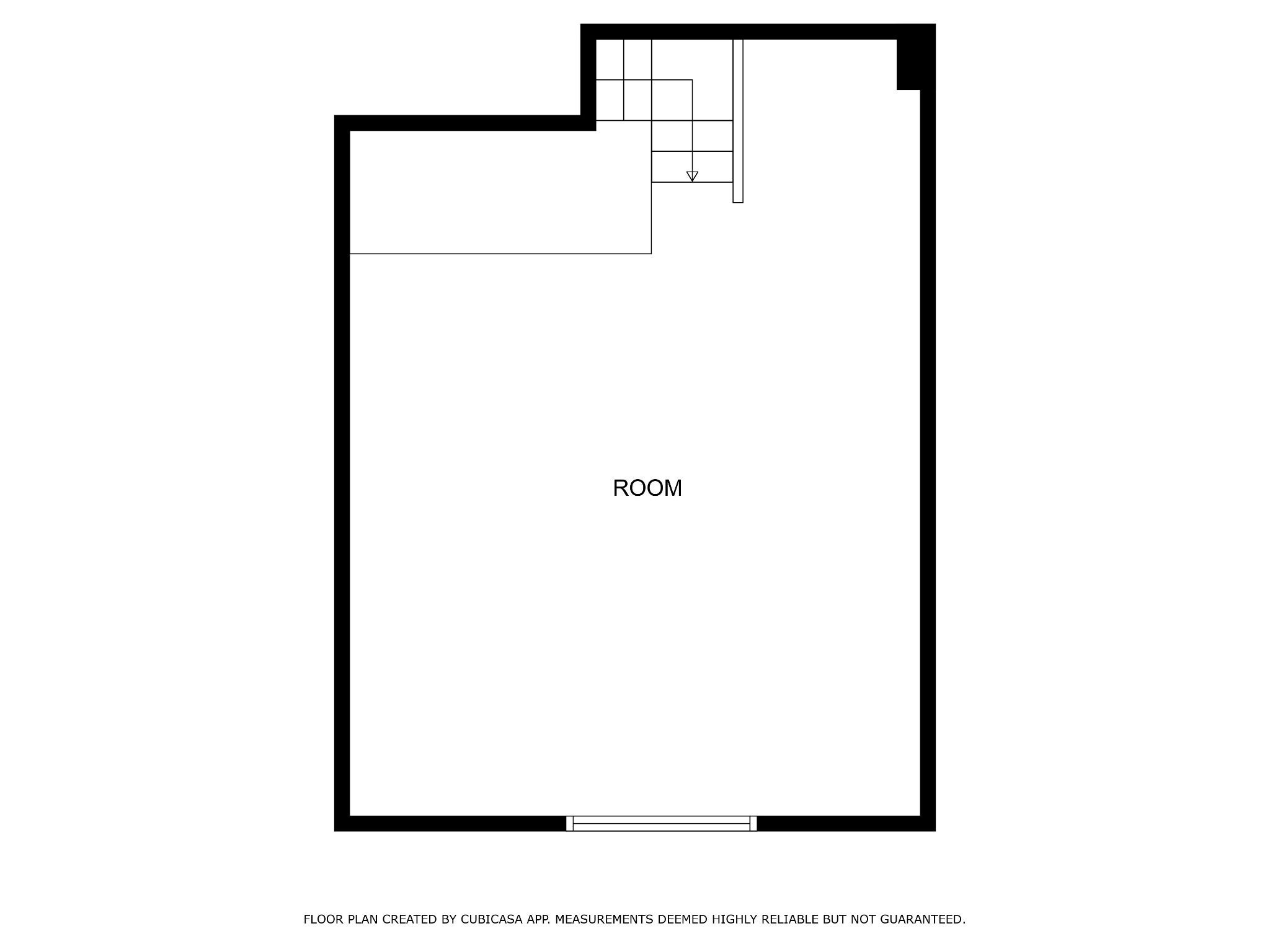
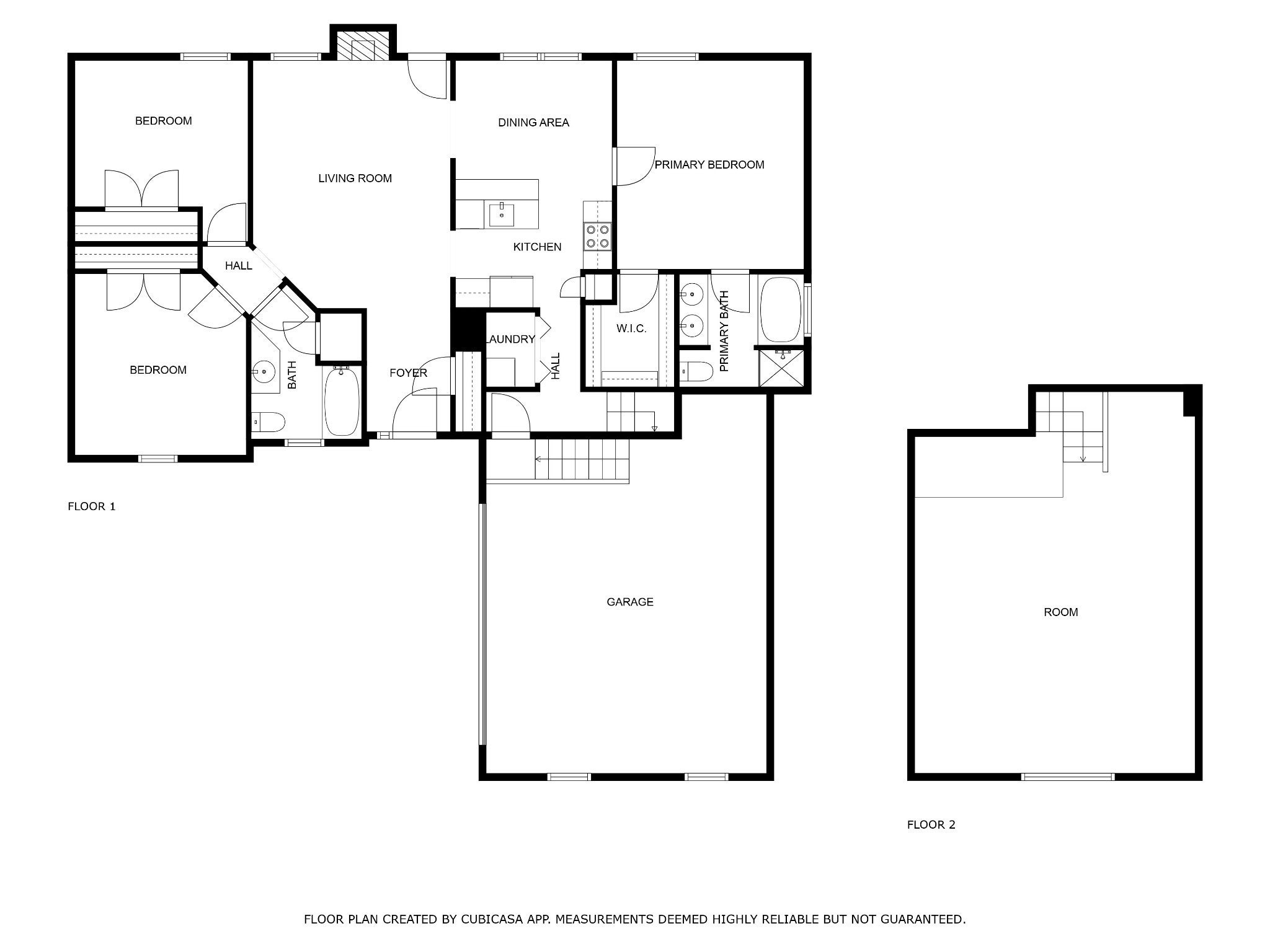
 Copyright 2025 RealTracs Solutions.
Copyright 2025 RealTracs Solutions.