$567,900 - 2981 Taunton Ct, Murfreesboro
- 4
- Bedrooms
- 3½
- Baths
- 2,835
- SQ. Feet
- 0.25
- Acres
Step into elevated living with this stunning custom built 4BD/3.5BA home. Sand-and-finish hardwoods welcome you at the foyer and flow through the main living areas. Primary suite on the main level is a true retreat, featuring a sitting room, spa-like bath with soaking tub, separate shower, and, walk-in closet.The great room has vaulted ceilings and fireplace offering a dramatic centerpiece. The eat-in kitchen and dedicated dining room connect for effortless entertaining. The catwalk overlooks the main living area and leads to three oversized bedrooms with large closets, one of which has a private ensuite. The spacious bonus/flex room offers endless options home theater, playroom, or executive office. The home sits on a large corner lot with a fenced backyard complete with a fire pit, patio, and a screened-in porch featuring a hot tub. This space was built to impress. Located in a prestigious golf community with resort-style amenities including club house, Olympic sized pool, playground, and tennis court. Under 3 miles to I-24 and less than 45 minutes to both Nashville and Franklin. Preferred lender is offering up to $5,600 towards your closing costs or a fixed rate buy-down. Roof only 3 years old.
Essential Information
-
- MLS® #:
- 2982254
-
- Price:
- $567,900
-
- Bedrooms:
- 4
-
- Bathrooms:
- 3.50
-
- Full Baths:
- 3
-
- Half Baths:
- 1
-
- Square Footage:
- 2,835
-
- Acres:
- 0.25
-
- Year Built:
- 2003
-
- Type:
- Residential
-
- Sub-Type:
- Single Family Residence
-
- Style:
- Traditional
-
- Status:
- Active
Community Information
-
- Address:
- 2981 Taunton Ct
-
- Subdivision:
- Indian Hills Sec 4 Ph 3
-
- City:
- Murfreesboro
-
- County:
- Rutherford County, TN
-
- State:
- TN
-
- Zip Code:
- 37127
Amenities
-
- Amenities:
- Clubhouse, Golf Course, Playground, Pool, Tennis Court(s), Underground Utilities
-
- Utilities:
- Electricity Available, Water Available
-
- Parking Spaces:
- 6
-
- # of Garages:
- 2
-
- Garages:
- Garage Faces Side, Concrete, Driveway
Interior
-
- Interior Features:
- Air Filter, Ceiling Fan(s), Entrance Foyer, Extra Closets, High Ceilings, Hot Tub, Open Floorplan, Walk-In Closet(s)
-
- Appliances:
- Electric Oven, Electric Range, Range, Dishwasher, Disposal, Indoor Grill, Microwave, Refrigerator, Stainless Steel Appliance(s)
-
- Heating:
- Central
-
- Cooling:
- Central Air, Electric
-
- Fireplace:
- Yes
-
- # of Fireplaces:
- 1
-
- # of Stories:
- 2
Exterior
-
- Lot Description:
- Level
-
- Roof:
- Shingle
-
- Construction:
- Brick
School Information
-
- Elementary:
- Barfield Elementary
-
- Middle:
- Christiana Middle School
-
- High:
- Riverdale High School
Additional Information
-
- Date Listed:
- September 5th, 2025
-
- Days on Market:
- 16
Listing Details
- Listing Office:
- Simplihom
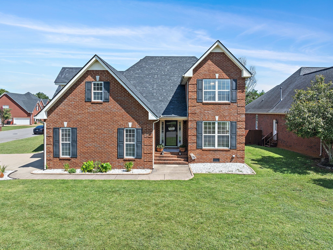
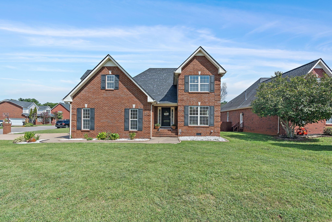
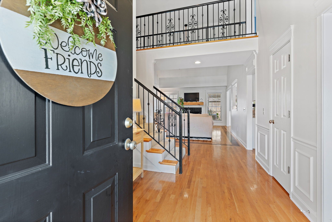
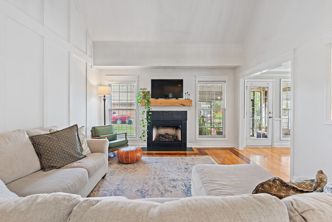
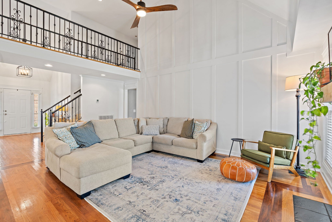
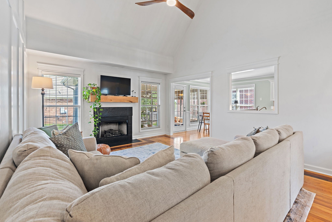
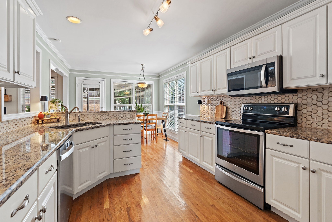
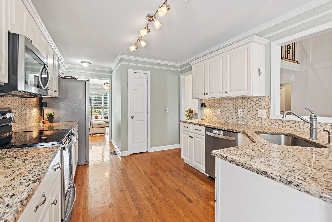
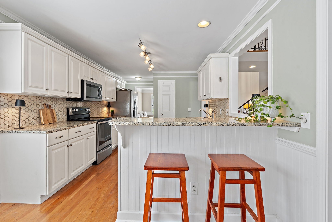
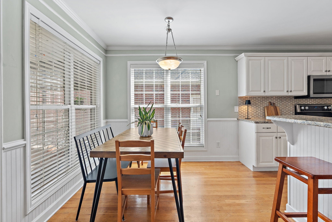
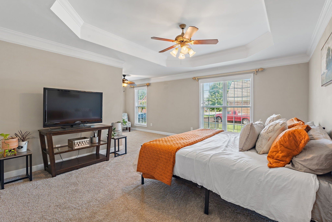
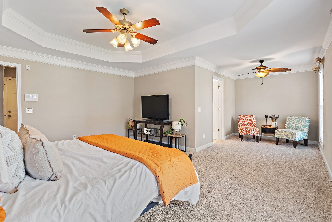
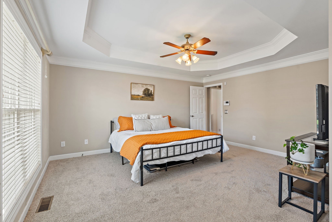
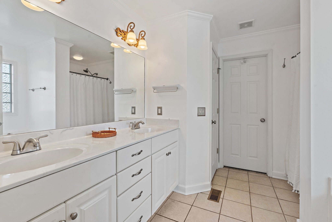
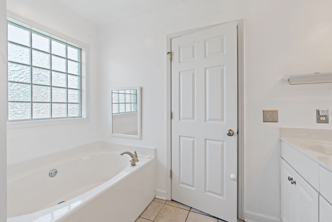
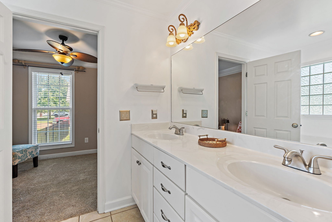
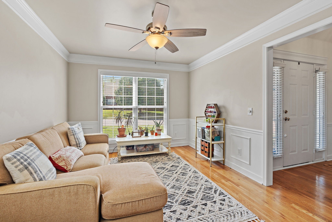
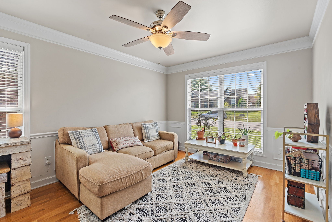
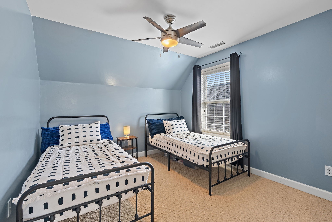
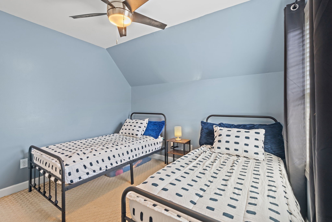
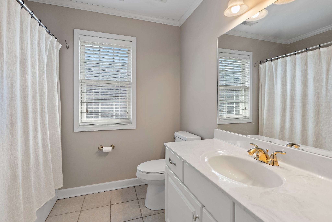
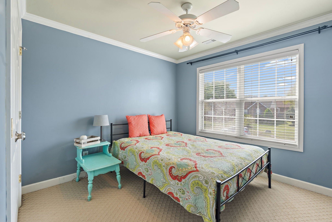
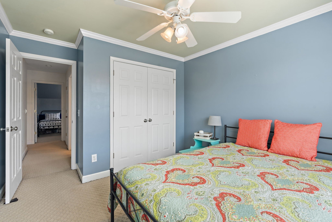
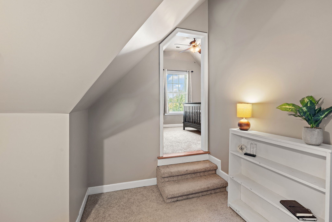
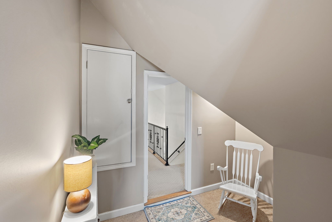
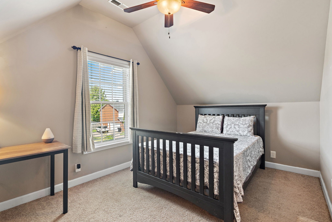
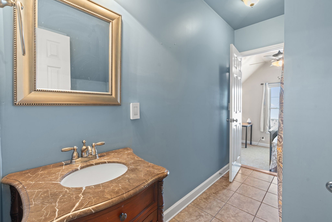
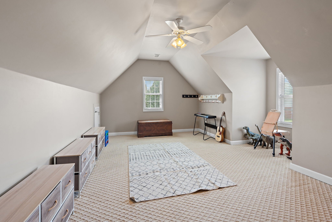
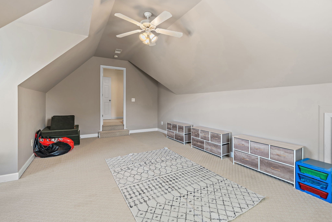
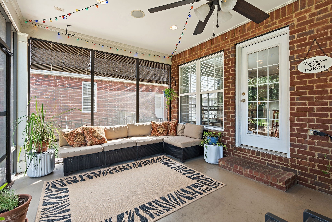
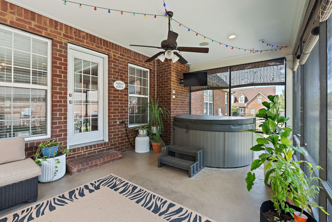
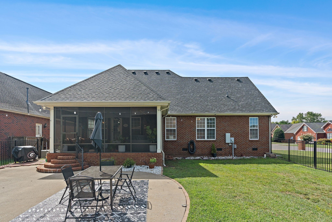
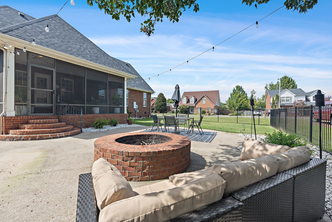
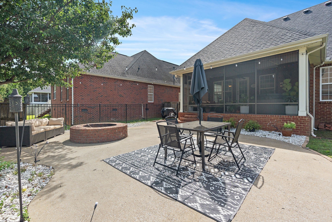
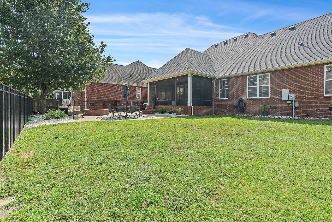
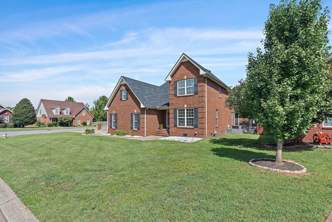
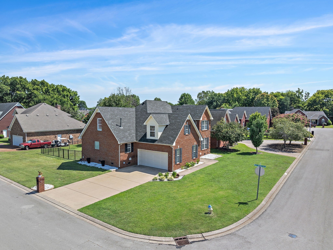
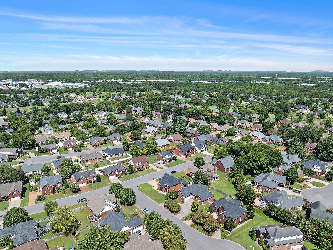
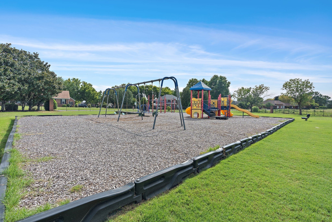
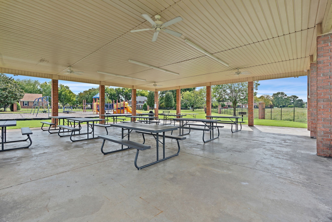
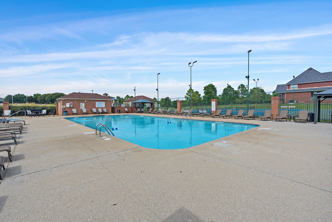
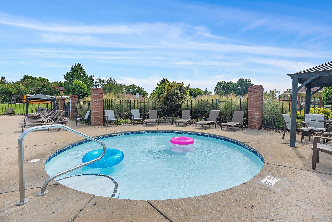
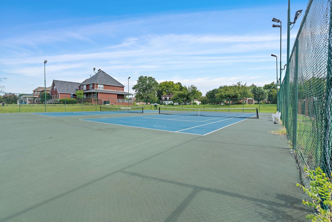
 Copyright 2025 RealTracs Solutions.
Copyright 2025 RealTracs Solutions.