$669,000 - 629 Watsonwood Dr, Nashville
- 4
- Bedrooms
- 3
- Baths
- 2,050
- SQ. Feet
- 0.36
- Acres
Beautiful cottage on amazing fenced lawn. The home has beautiful hardwoods through out, updated bathrooms and kitchen with stainless steel appliances, ample cabinets and Corian counter tops. The downstairs features an incredible living space with two full baths, den with electric fireplace, and primary en-suite, a small kitchen/laundry room. The outdoor spaces are incredible with amazing landscaping and a generous deck off the upstairs kitchen, downstairs screened-in porch leads to another hardscaped patio with gas firepit and lush fully fenced and private backyard. Perfect for entertaining. Covered parking leading into the back yard and lower entrance of the home.
Essential Information
-
- MLS® #:
- 2982239
-
- Price:
- $669,000
-
- Bedrooms:
- 4
-
- Bathrooms:
- 3.00
-
- Full Baths:
- 3
-
- Square Footage:
- 2,050
-
- Acres:
- 0.36
-
- Year Built:
- 1957
-
- Type:
- Residential
-
- Sub-Type:
- Single Family Residence
-
- Style:
- Cottage
-
- Status:
- Active
Community Information
-
- Address:
- 629 Watsonwood Dr
-
- Subdivision:
- Whispering Hills
-
- City:
- Nashville
-
- County:
- Davidson County, TN
-
- State:
- TN
-
- Zip Code:
- 37211
Amenities
-
- Utilities:
- Electricity Available, Water Available
-
- Parking Spaces:
- 2
-
- # of Garages:
- 2
-
- Garages:
- Detached, Concrete, Driveway
Interior
-
- Interior Features:
- Bookcases, Built-in Features, Ceiling Fan(s), Walk-In Closet(s)
-
- Appliances:
- Double Oven, Electric Range, Dishwasher, Dryer, Freezer, Ice Maker, Microwave, Refrigerator, Stainless Steel Appliance(s), Washer
-
- Heating:
- Electric
-
- Cooling:
- Central Air, Dual
-
- Fireplace:
- Yes
-
- # of Fireplaces:
- 1
-
- # of Stories:
- 2
Exterior
-
- Lot Description:
- Level
-
- Roof:
- Asphalt
-
- Construction:
- Brick, Frame
School Information
-
- Elementary:
- Crieve Hall Elementary
-
- Middle:
- Croft Design Center
-
- High:
- John Overton Comp High School
Additional Information
-
- Date Listed:
- September 1st, 2025
-
- Days on Market:
- 9
Listing Details
- Listing Office:
- Parks Compass
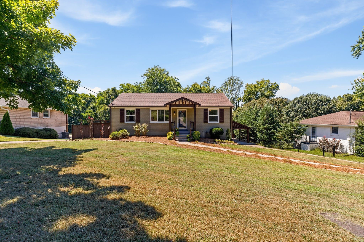
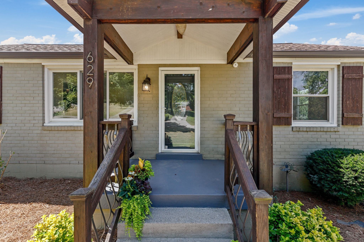
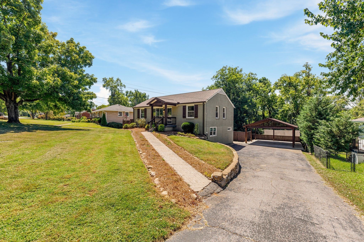
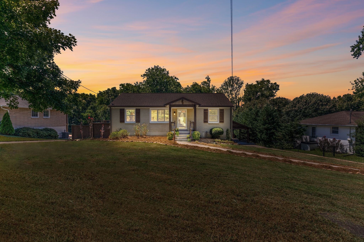
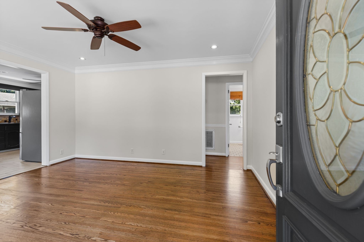
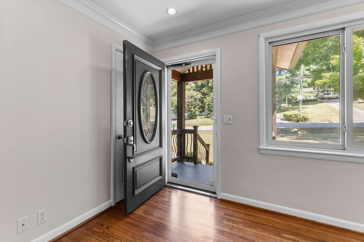
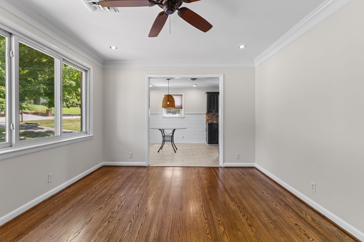
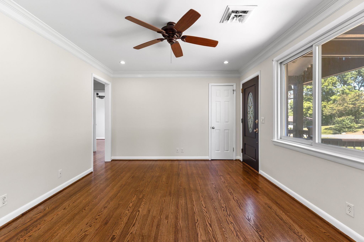
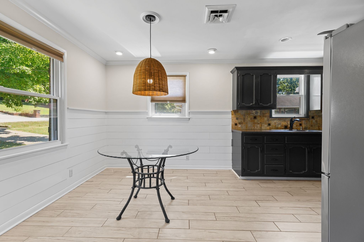
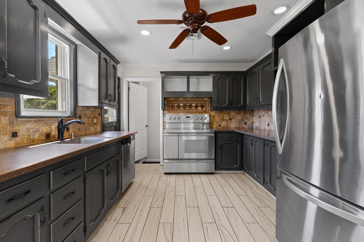

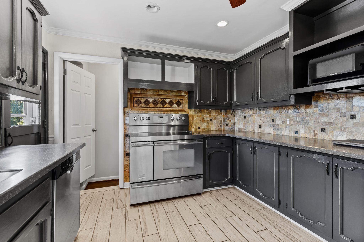
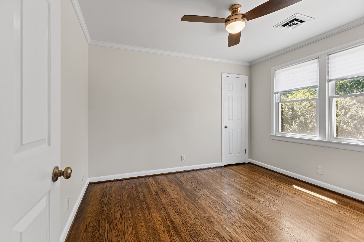
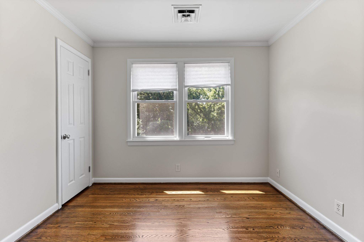
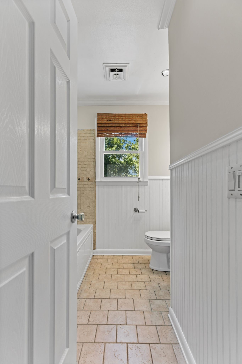
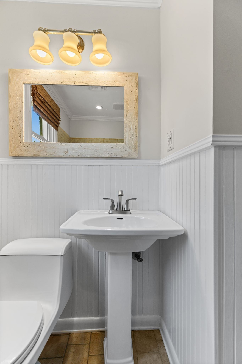
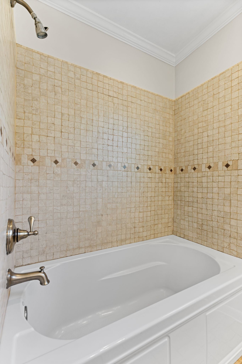
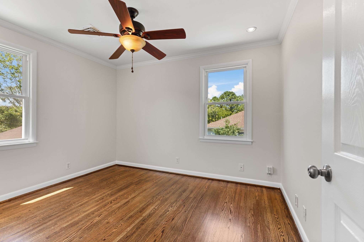
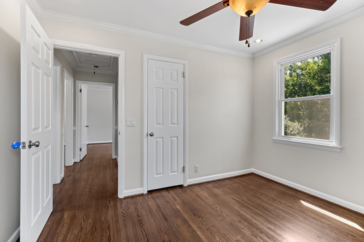
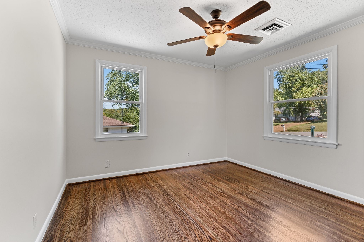
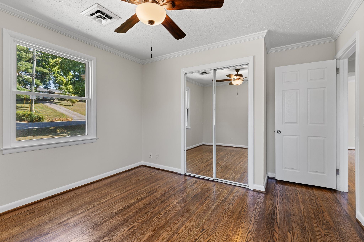
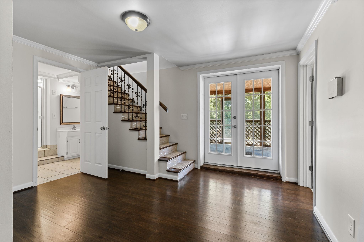
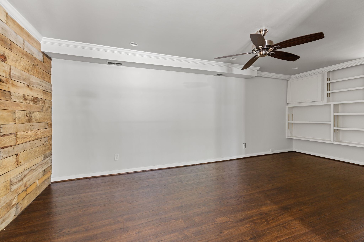
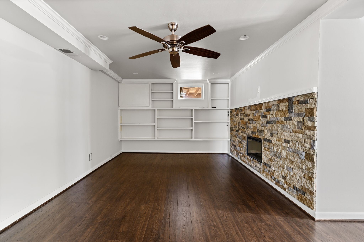
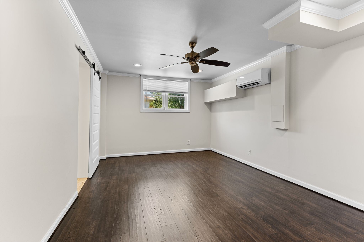
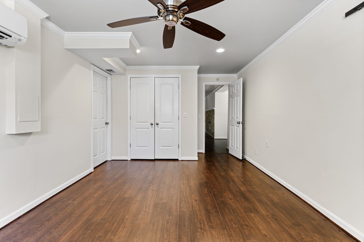
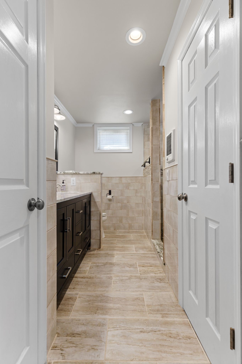
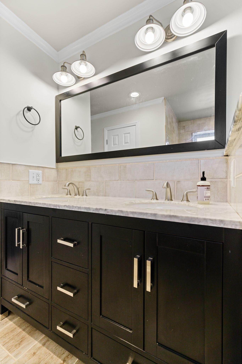
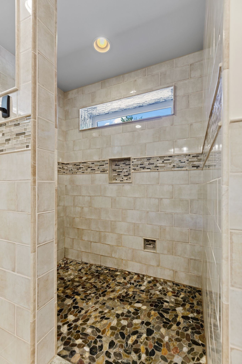
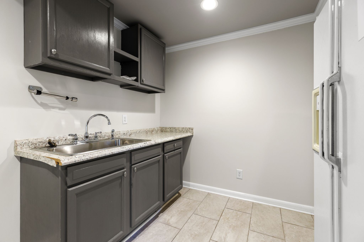
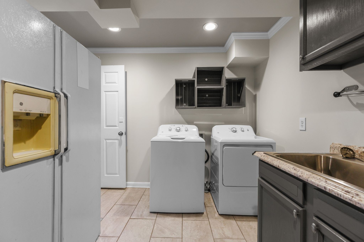
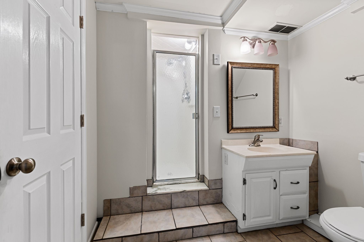
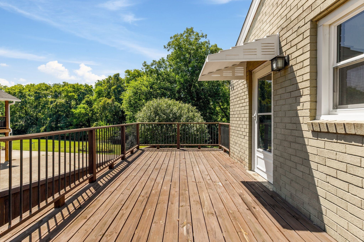
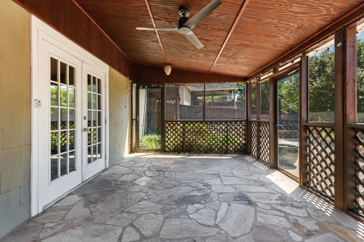
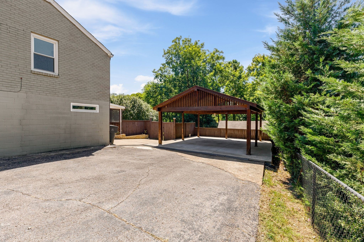
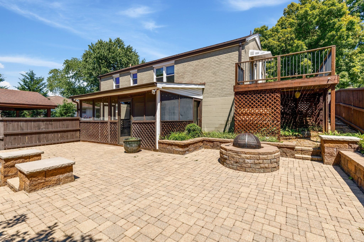
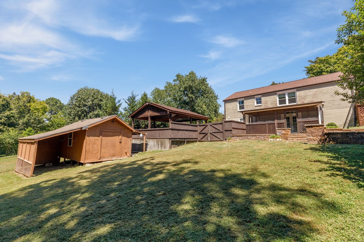
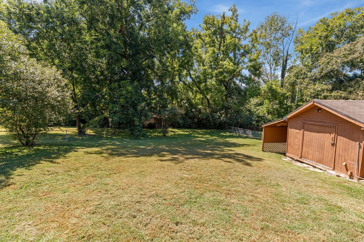
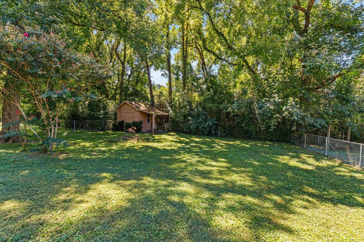
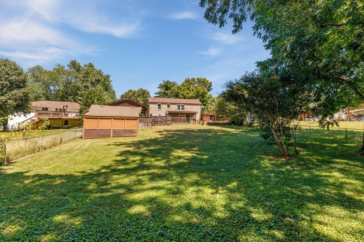
 Copyright 2025 RealTracs Solutions.
Copyright 2025 RealTracs Solutions.