$554,900 - 4464 Beards Chapel Rd, Springfield
- 3
- Bedrooms
- 2
- Baths
- 1,583
- SQ. Feet
- 5
- Acres
Your Private Retreat on 5 Acres with Pool & Scenic Views. Step inside this 1,583 sqft home where comfort meets charm. From the moment you enter, the 12-foot ceilings and stone gas fireplace in the living room create a warm and welcoming atmosphere that’s perfect for both everyday living and entertaining. The primary suite (18x14) is a true retreat, complete with a walk-in closet, soaking tub, and separate shower. Two additional spacious guest rooms offer comfort for family or visitors. Throughout the home, you’ll find beautiful flooring and tile in all wet areas, making it both stylish and practical. Outside, enjoy peaceful mornings on the covered front porch overlooking the cornfield, or unwind on the covered back porch with a view of your private pool and open lot. With 5 acres featuring a mix of open space and wooded areas, you’ll often see deer and turkey right in your backyard. The concrete driveway with plenty of parking ensures convenience, while the pool and open yard provide the perfect backdrop for gatherings, relaxation, and making memories. This property blends functionality, comfort, and natural beauty—an ideal place for those who love space, privacy, and the outdoors, without sacrificing modern conveniences.
Essential Information
-
- MLS® #:
- 2982222
-
- Price:
- $554,900
-
- Bedrooms:
- 3
-
- Bathrooms:
- 2.00
-
- Full Baths:
- 2
-
- Square Footage:
- 1,583
-
- Acres:
- 5.00
-
- Year Built:
- 2020
-
- Type:
- Residential
-
- Sub-Type:
- Single Family Residence
-
- Status:
- Under Contract - Not Showing
Community Information
-
- Address:
- 4464 Beards Chapel Rd
-
- Subdivision:
- none
-
- City:
- Springfield
-
- County:
- Robertson County, TN
-
- State:
- TN
-
- Zip Code:
- 37172
Amenities
-
- Utilities:
- Water Available
-
- Parking Spaces:
- 4
-
- Garages:
- Concrete, Driveway
-
- Has Pool:
- Yes
-
- Pool:
- Above Ground
Interior
-
- Interior Features:
- Ceiling Fan(s), High Ceilings, Pantry, High Speed Internet
-
- Appliances:
- Electric Oven, Range, Dishwasher, Microwave, Refrigerator, Stainless Steel Appliance(s)
-
- Heating:
- Central
-
- Cooling:
- Central Air
-
- Fireplace:
- Yes
-
- # of Fireplaces:
- 1
-
- # of Stories:
- 1
Exterior
-
- Lot Description:
- Cleared, Level
-
- Construction:
- Brick, Vinyl Siding
School Information
-
- Elementary:
- East Robertson Elementary
-
- Middle:
- East Robertson High School
-
- High:
- East Robertson High School
Additional Information
-
- Date Listed:
- August 29th, 2025
-
- Days on Market:
- 22
Listing Details
- Listing Office:
- Exit Prime Realty
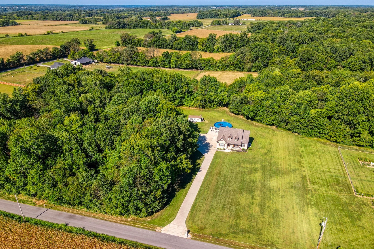
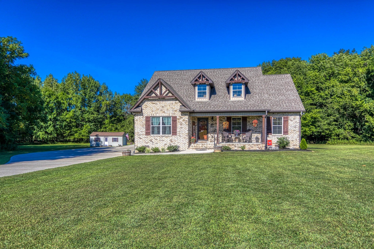
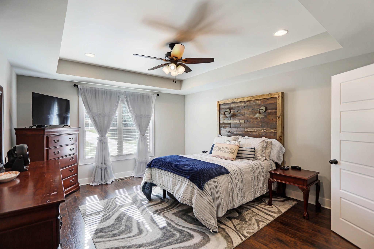
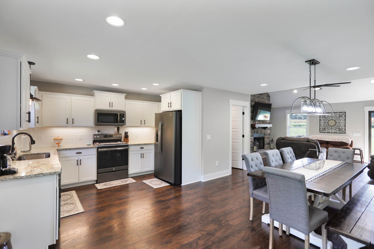
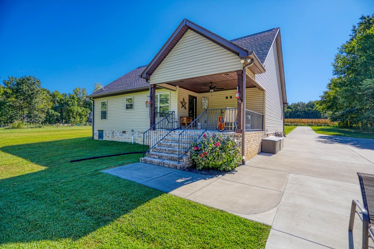
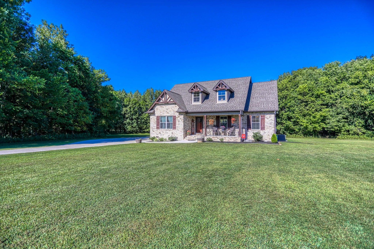
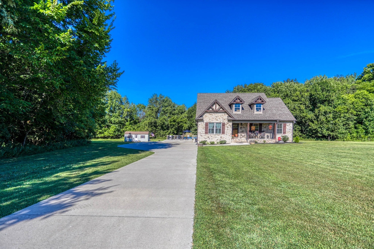
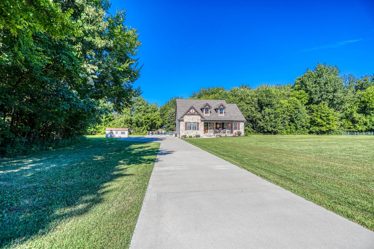
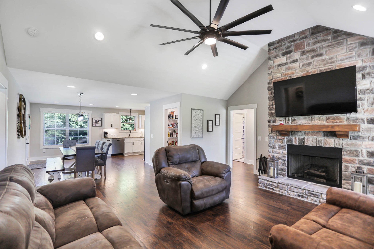
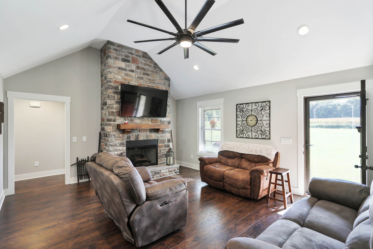
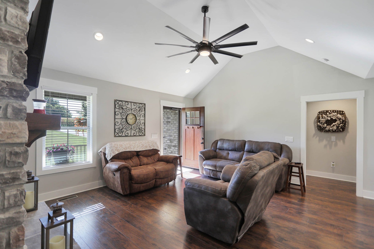
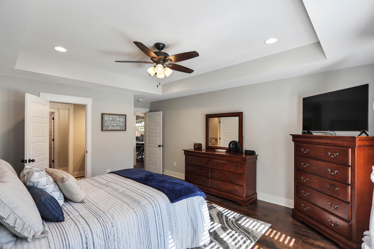
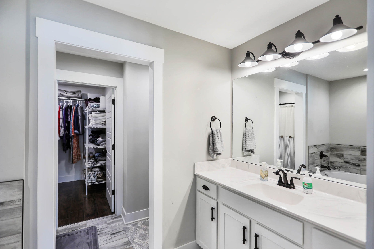
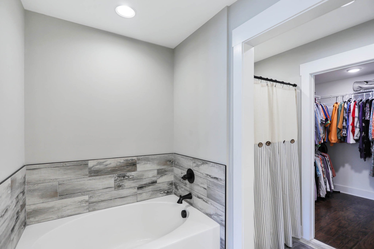
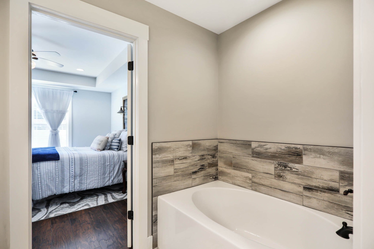
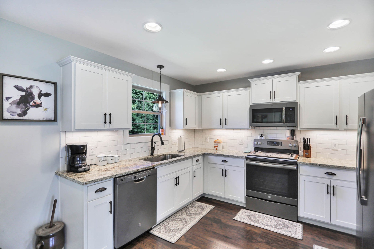
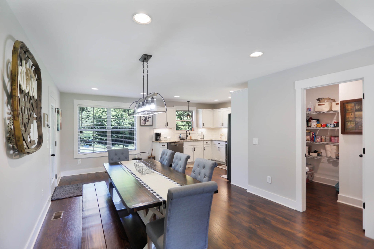
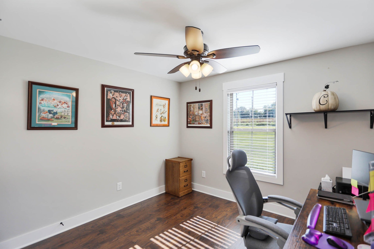
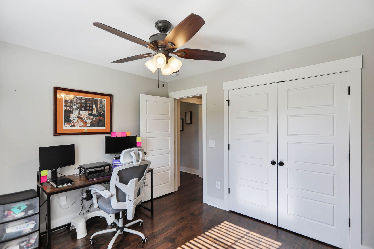
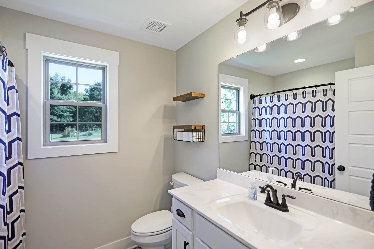
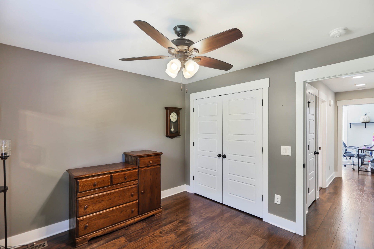
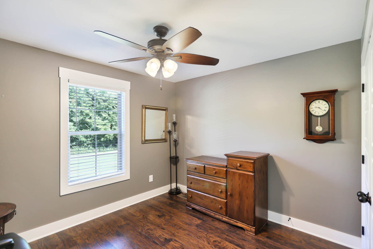
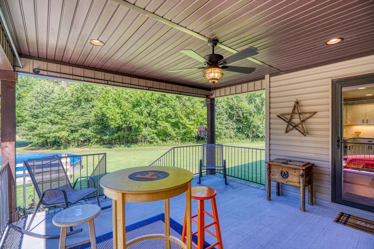
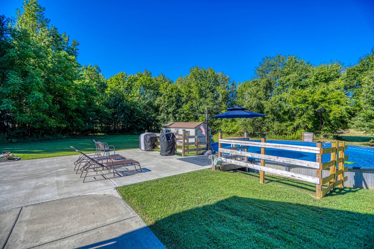
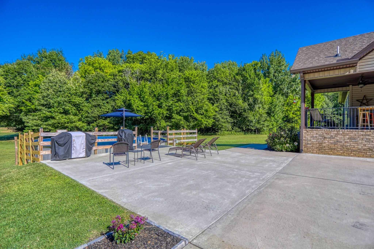
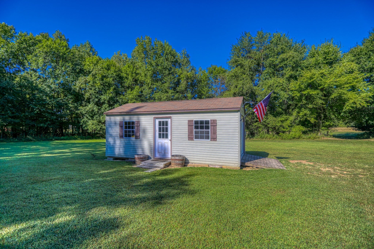
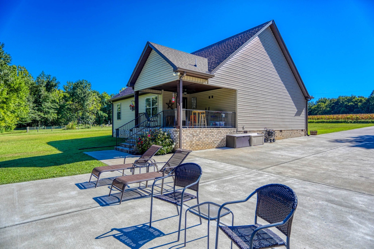
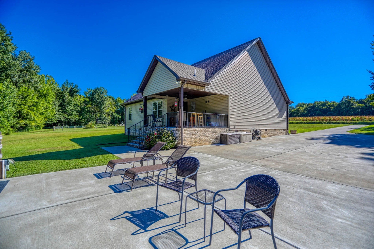
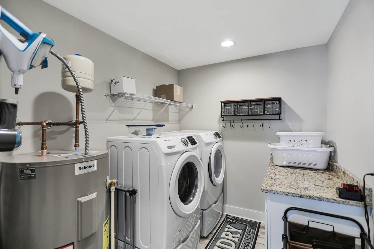
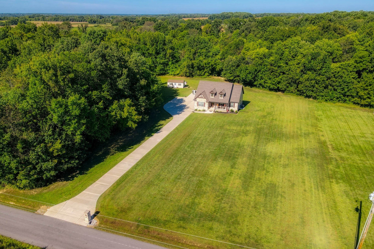
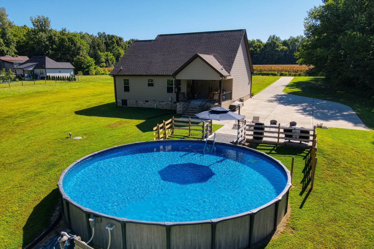
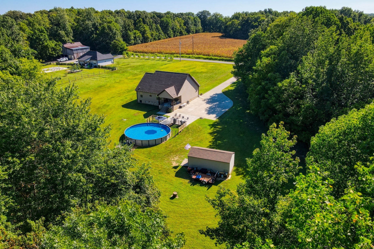
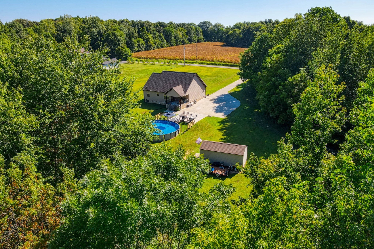
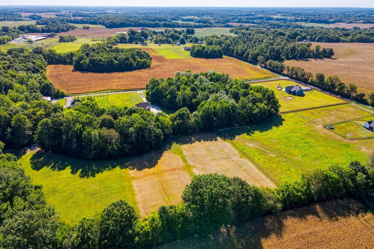
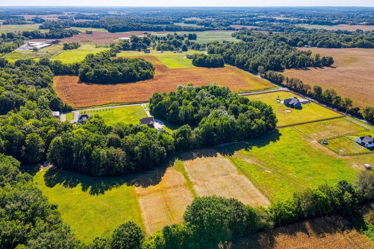
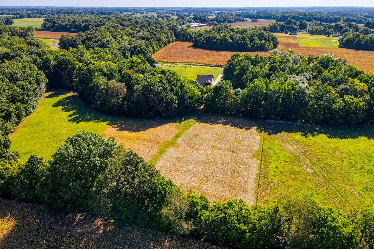
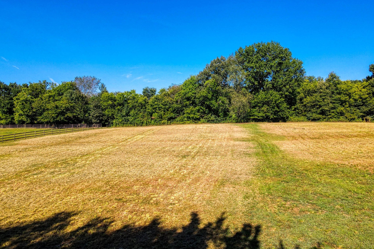
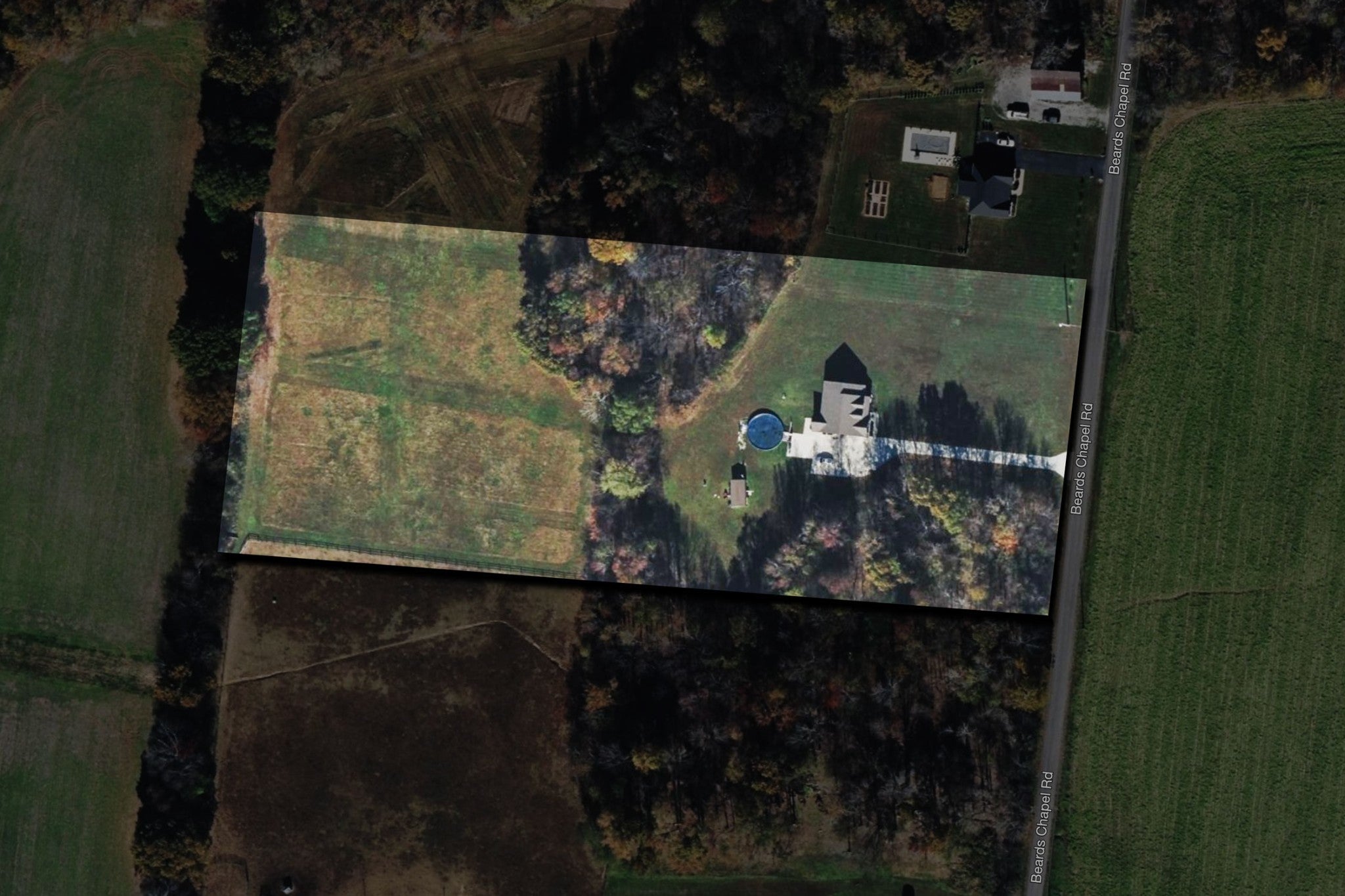
 Copyright 2025 RealTracs Solutions.
Copyright 2025 RealTracs Solutions.