$739,999 - 2423 Alameda St, Nashville
- 4
- Bedrooms
- 3½
- Baths
- 2,471
- SQ. Feet
- 0.15
- Acres
Welcome to “The Constance” at 2423 Alameda St In MidTown! A Beautifully Designed 4BR 3.5 Bath 2,471Square-Foot Transitional-Style Property. This home has recently been freshly painted on the exterior, which adds a clean and refreshing aesthetic feel to it w/ warm accent colors. This property is perfectly positioned with both convenience and style, where charm meets modern sophistication. 10ft Ceilings On The Main Level and 9ft on the 2nd Level. Wide Blanked Hardwood Floors Throughout, Soft Close-Dovetail Cabinetry, Covered Deck & A 2 Car Rear Garage. Nestled on a Full Single Family Lot, in a Quiet & Fast Developing Mid-Town Neighborhood! This New Construction Property Offers Thoughtful Design, Upscale Finishes, and a Seamless Blend of Traditional and Contemporary Elements. Just a short walk to Riddim n Spice, Helen's Hot Chicken and a short distance to All of Midtown's Hot Spots & 5 minutes To The West End Area & Downtown Nashville! Builder is Offering Up To $10,000 in Buyers CC Assistance or A New Washer & Dryer Set or A combination of Both.
Essential Information
-
- MLS® #:
- 2982185
-
- Price:
- $739,999
-
- Bedrooms:
- 4
-
- Bathrooms:
- 3.50
-
- Full Baths:
- 3
-
- Half Baths:
- 1
-
- Square Footage:
- 2,471
-
- Acres:
- 0.15
-
- Year Built:
- 2025
-
- Type:
- Residential
-
- Sub-Type:
- Single Family Residence
-
- Style:
- Traditional
-
- Status:
- Active
Community Information
-
- Address:
- 2423 Alameda St
-
- Subdivision:
- MidTown
-
- City:
- Nashville
-
- County:
- Davidson County, TN
-
- State:
- TN
-
- Zip Code:
- 37208
Amenities
-
- Utilities:
- Water Available, Cable Connected
-
- Parking Spaces:
- 6
-
- # of Garages:
- 2
-
- Garages:
- Garage Faces Rear, Asphalt
Interior
-
- Interior Features:
- Ceiling Fan(s), Extra Closets, High Ceilings, Open Floorplan, Walk-In Closet(s), Kitchen Island
-
- Appliances:
- Electric Oven, Electric Range, Dishwasher, Disposal, Microwave, Refrigerator, Stainless Steel Appliance(s)
-
- Heating:
- Central
-
- Cooling:
- Central Air
-
- Fireplace:
- Yes
-
- # of Fireplaces:
- 1
-
- # of Stories:
- 2
Exterior
-
- Roof:
- Shingle
-
- Construction:
- Fiber Cement
School Information
-
- Elementary:
- Park Avenue Enhanced Option
-
- Middle:
- Moses McKissack Middle
-
- High:
- Pearl Cohn Magnet High School
Additional Information
-
- Date Listed:
- August 28th, 2025
-
- Days on Market:
- 1
Listing Details
- Listing Office:
- Zeitlin Sotheby's International Realty
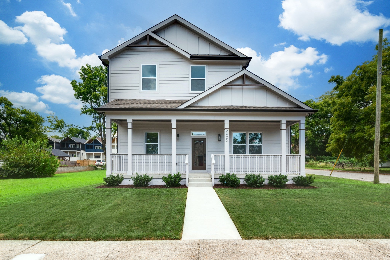
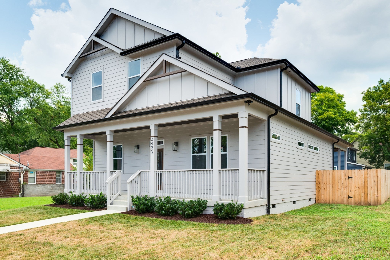
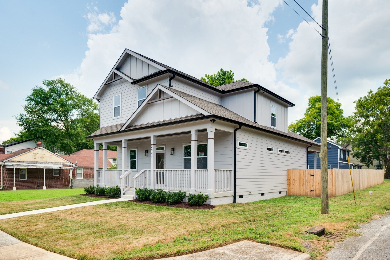
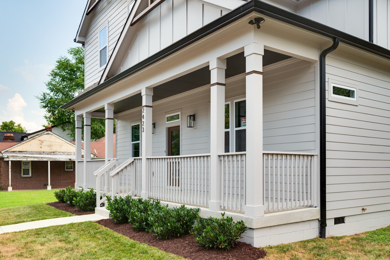
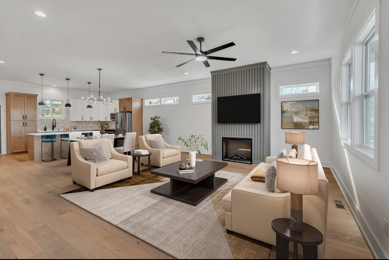
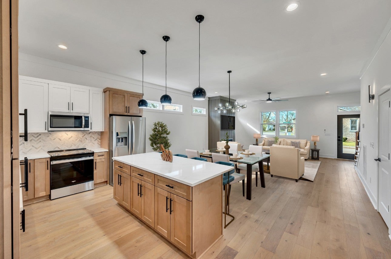
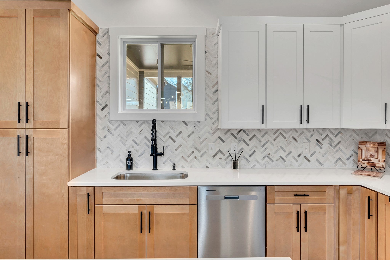
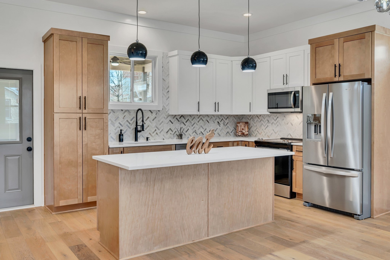
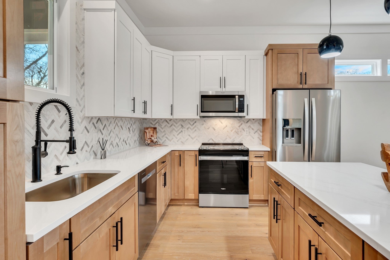
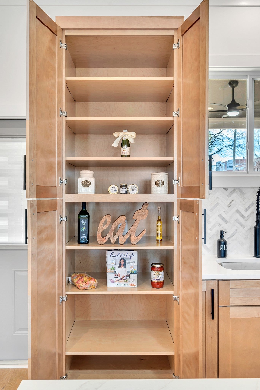
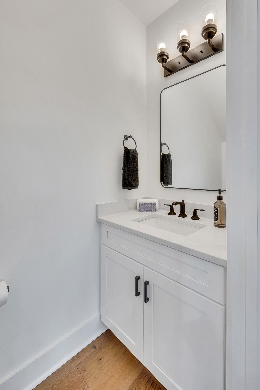
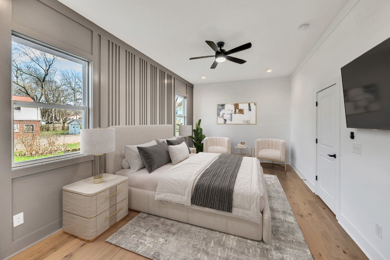
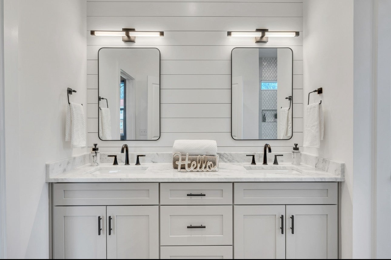
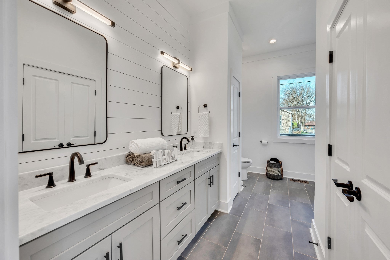
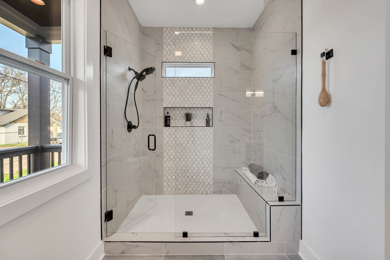
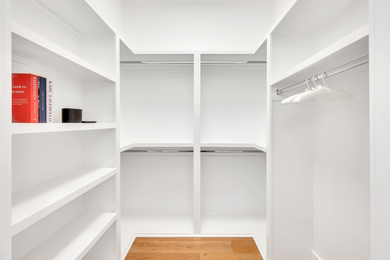
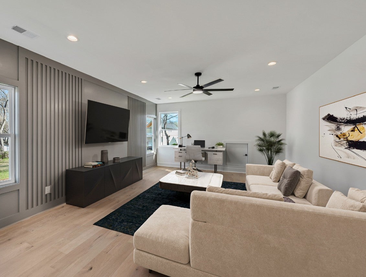
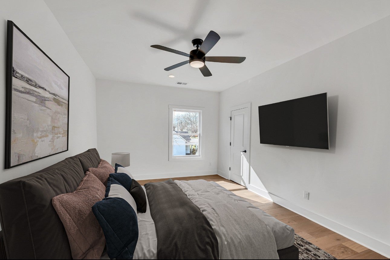
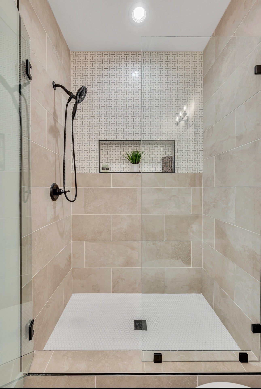
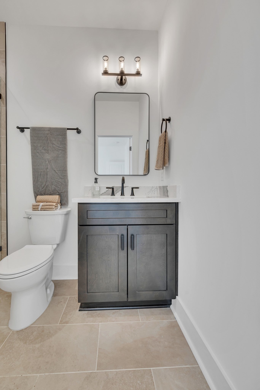
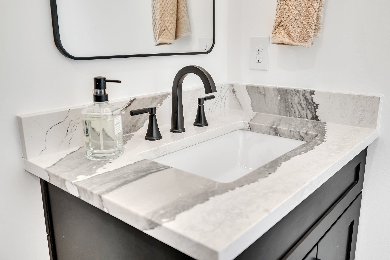
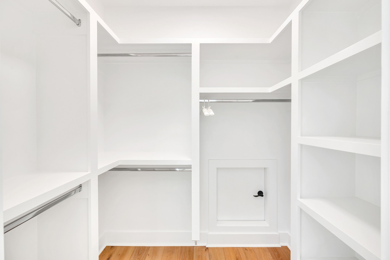
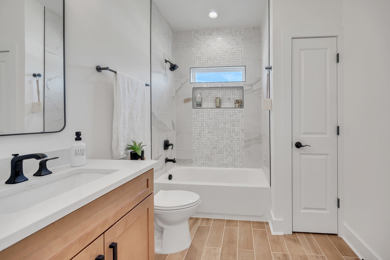
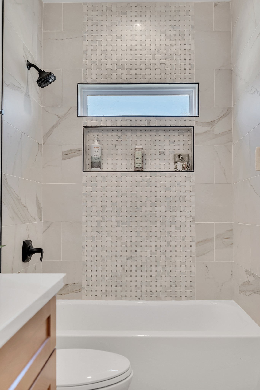
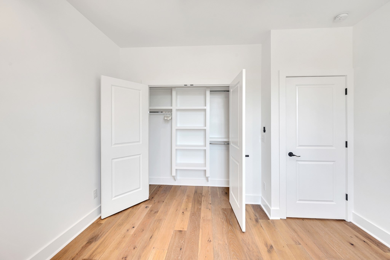
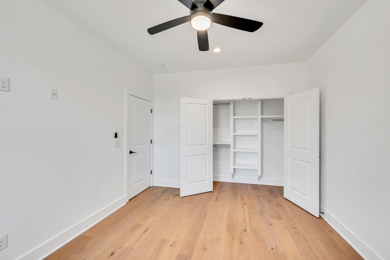
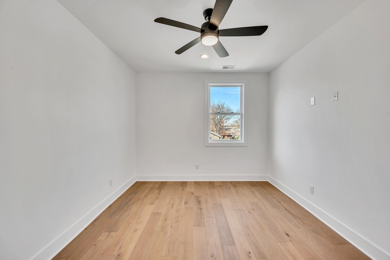
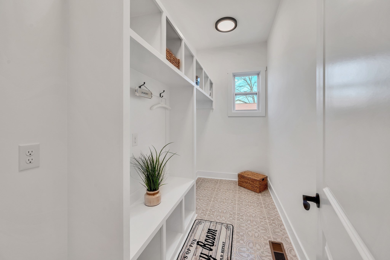
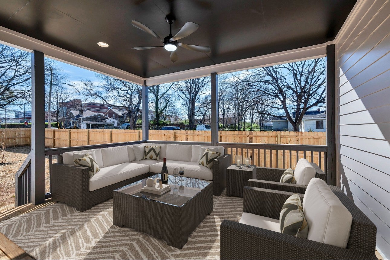
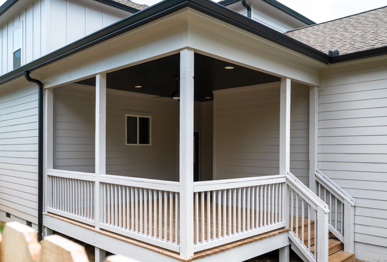
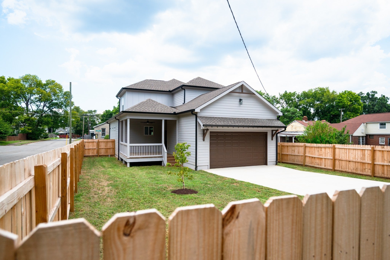
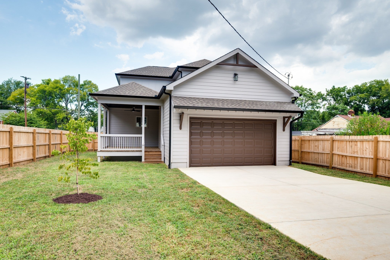
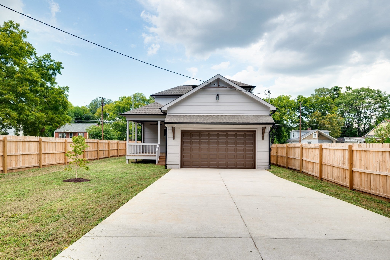
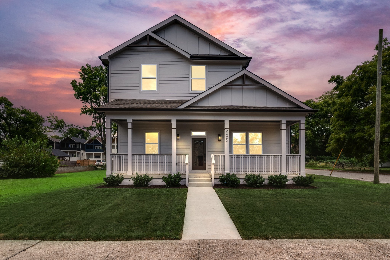
 Copyright 2025 RealTracs Solutions.
Copyright 2025 RealTracs Solutions.