$675,000 - 1075 Batson Mill Rd, Charlotte
- 4
- Bedrooms
- 2
- Baths
- 2,570
- SQ. Feet
- 17.55
- Acres
ALL BRICK HOME on 17.55 Acres* Another 5.4 acre tract also available* Enjoy your summer in the INGROUND POOL and Huge Level Yard for the kids to play* Large Covered Back Porch for entertaining* Fenced Back Yard* Long Paved Driveway Leads to a 24x50 SHOP BUILDING* Inside the home you will find a Beautiful Updated Kitchen, Large Living Area with Fireplace and a HUGE Flex Space that offers Endless Possibilities! 4 Large Bedrooms and 2 Full Bathrooms make this home comfortable for a large family* Property is on the edge Cheatham/Dickson County* Buyer to confirm schools and transportation*. Easy Commute to Dickson or Clarksville* High Speed Internet Available* Quiet Peaceful Setting with plenty of wildlife
Essential Information
-
- MLS® #:
- 2982149
-
- Price:
- $675,000
-
- Bedrooms:
- 4
-
- Bathrooms:
- 2.00
-
- Full Baths:
- 2
-
- Square Footage:
- 2,570
-
- Acres:
- 17.55
-
- Year Built:
- 1972
-
- Type:
- Residential
-
- Sub-Type:
- Single Family Residence
-
- Style:
- Ranch
-
- Status:
- Active
Community Information
-
- Address:
- 1075 Batson Mill Rd
-
- Subdivision:
- 17.55 Acres
-
- City:
- Charlotte
-
- County:
- Cheatham County, TN
-
- State:
- TN
-
- Zip Code:
- 37036
Amenities
-
- Utilities:
- Water Available
-
- Parking Spaces:
- 1
-
- # of Garages:
- 1
-
- Garages:
- Detached
-
- Has Pool:
- Yes
-
- Pool:
- In Ground
Interior
-
- Interior Features:
- Entrance Foyer, Redecorated
-
- Appliances:
- Built-In Electric Oven, Cooktop, Dishwasher, Refrigerator, Water Purifier
-
- Heating:
- Central
-
- Cooling:
- Central Air
-
- Fireplace:
- Yes
-
- # of Fireplaces:
- 1
-
- # of Stories:
- 1
Exterior
-
- Lot Description:
- Level
-
- Roof:
- Shingle
-
- Construction:
- Brick
School Information
-
- Elementary:
- Charlotte Elementary
-
- Middle:
- Charlotte Middle School
-
- High:
- Creek Wood High School
Additional Information
-
- Date Listed:
- August 28th, 2025
-
- Days on Market:
- 14
Listing Details
- Listing Office:
- Chris Dotson & Associates
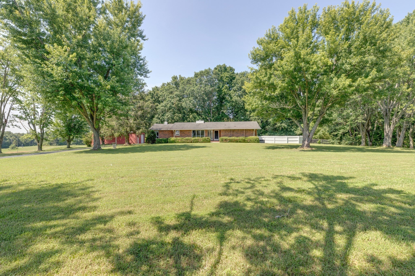
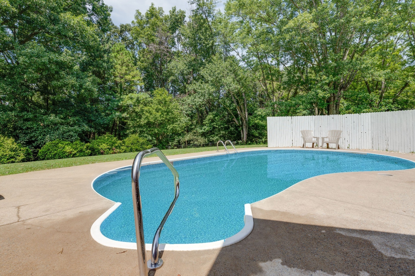
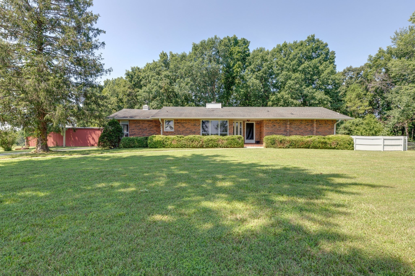
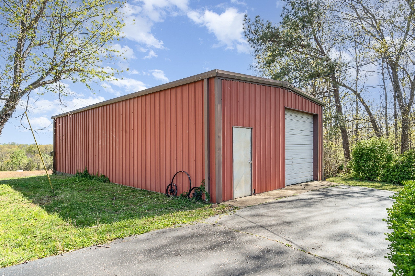
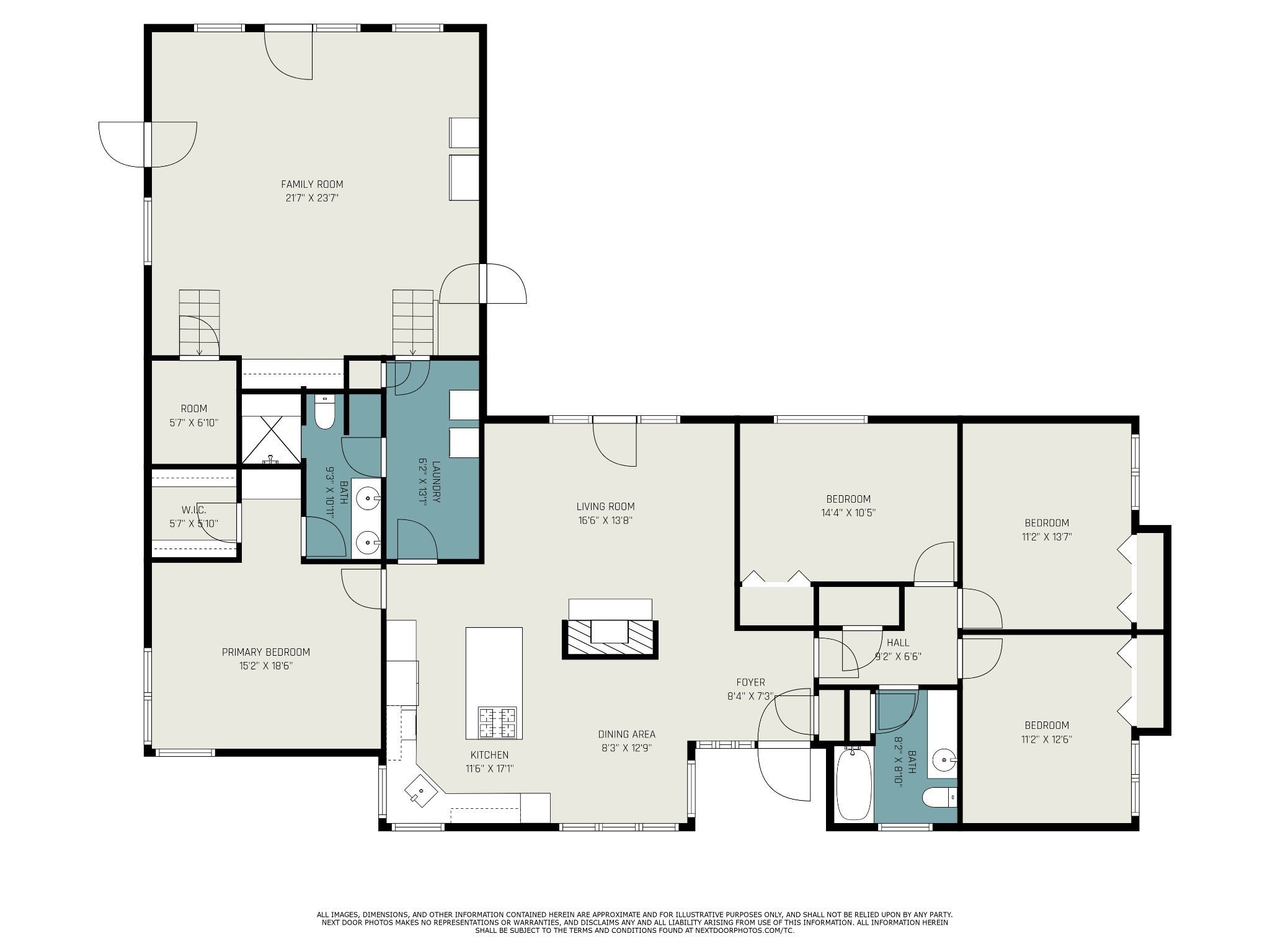
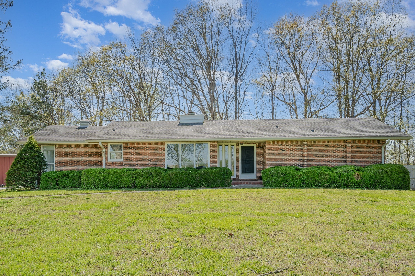
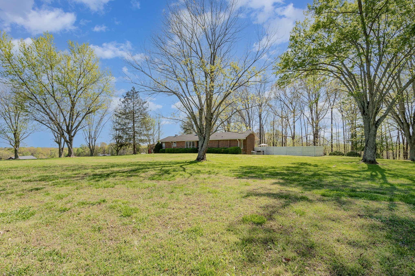
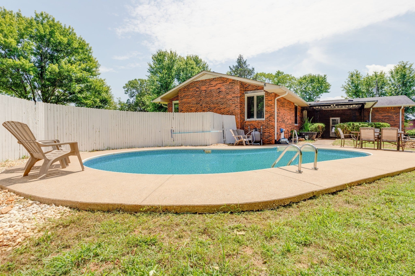
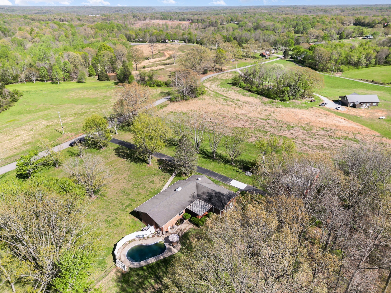
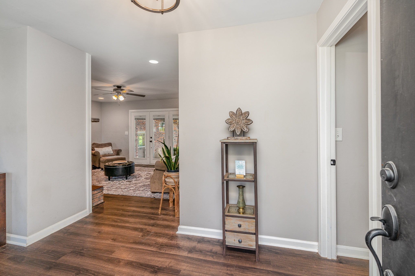
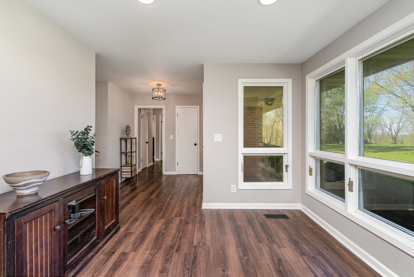
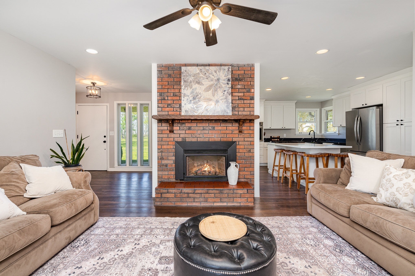
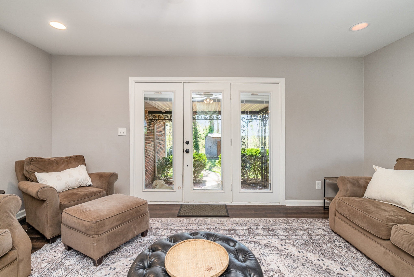
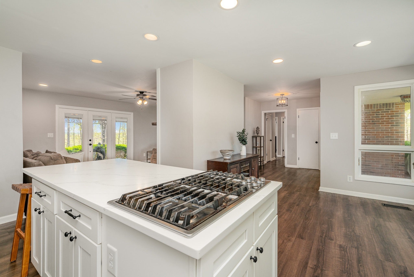
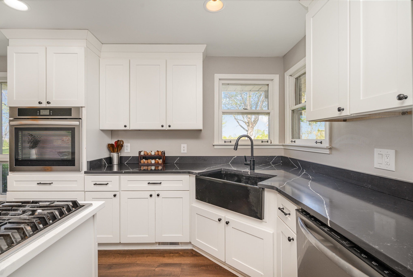
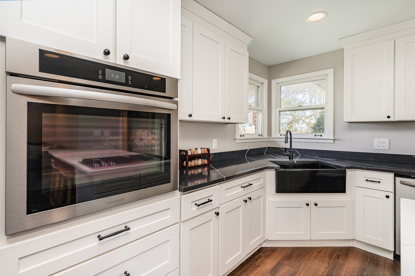
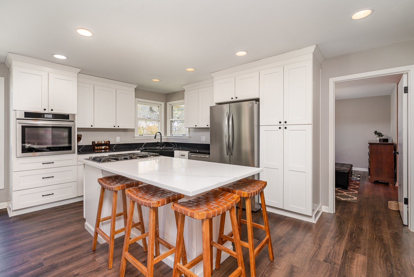
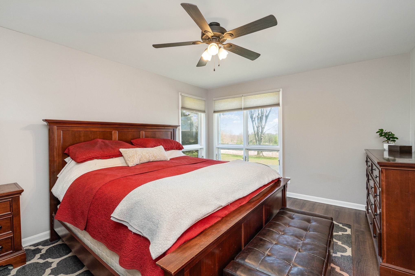
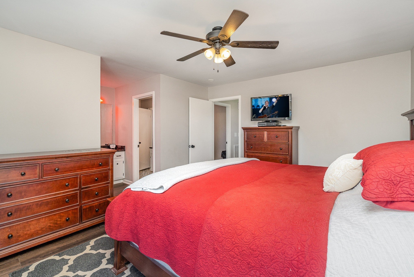
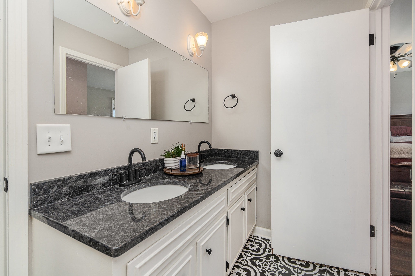
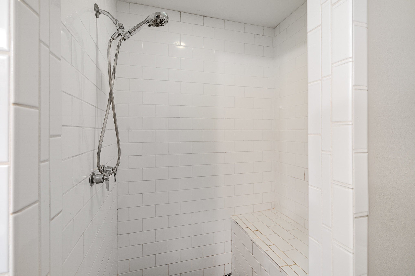
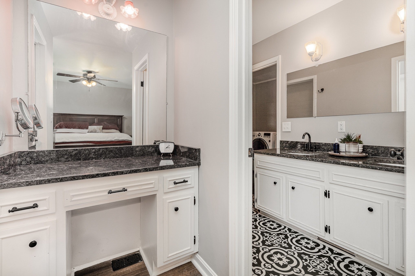
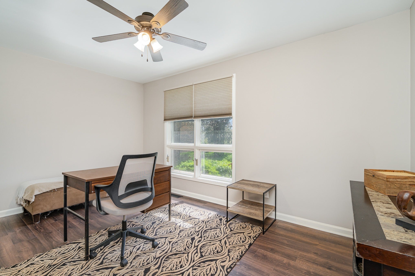
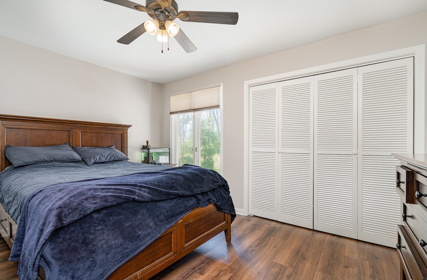
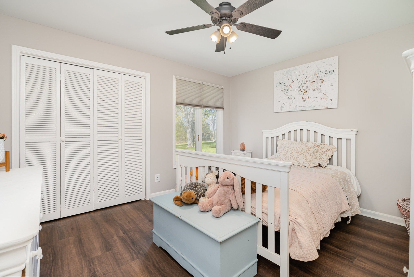
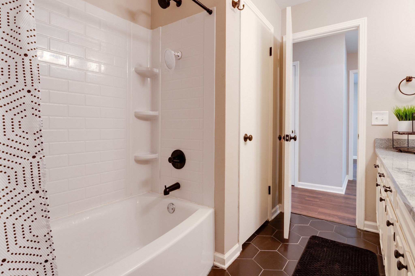
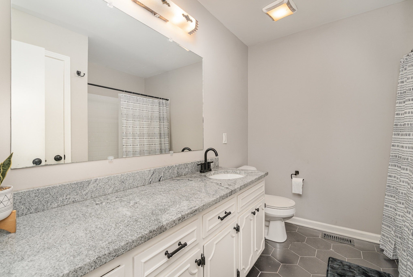
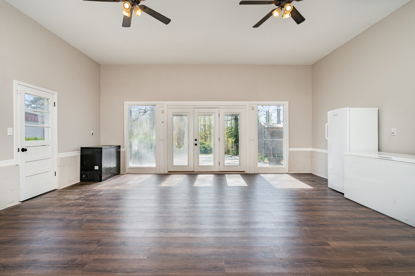
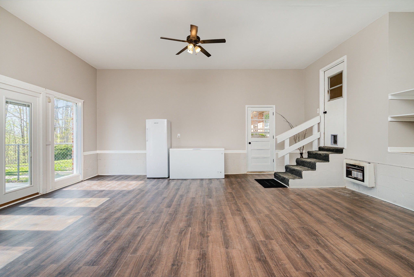
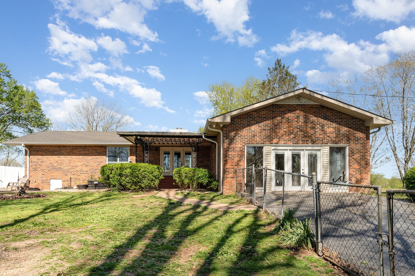
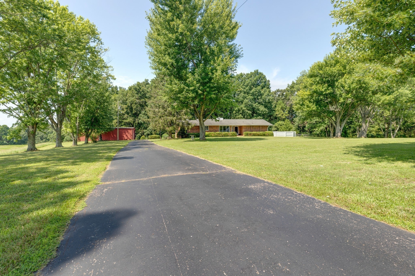
 Copyright 2025 RealTracs Solutions.
Copyright 2025 RealTracs Solutions.