$565,000 - 2692 Remington Trce, Clarksville
- 4
- Bedrooms
- 3½
- Baths
- 2,924
- SQ. Feet
- 0.22
- Acres
Welcome Home! This beautiful 4 bedroom, 3.5 bath home blends comfort, style, and thoughtful design. The split-bedroom layout offers privacy, while the open floor plan creates inviting spaces to gather. The kitchen is the heart of the home, featuring abundant cabinetry and a double oven, perfect for everyday living or hosting with ease. Entertain effortlessly with the wet bar, or enjoy elegant dinners in the formal dining room with built-in buffet. Upstairs, a spacious bonus room with its own full bath adds endless possibilities. Step outside to a screened, covered patio and a private fenced backyard with a tree lined view. Ideal for relaxing, gardening, or making memories with friends and family. Modern touches like a smart water heater, wifi enabled irrigation, and smart thermostat complete this exceptional home designed for both comfort and connection. Home is covered by 2-10 home warranty that is transferable with acceptable offer.
Essential Information
-
- MLS® #:
- 2982146
-
- Price:
- $565,000
-
- Bedrooms:
- 4
-
- Bathrooms:
- 3.50
-
- Full Baths:
- 3
-
- Half Baths:
- 1
-
- Square Footage:
- 2,924
-
- Acres:
- 0.22
-
- Year Built:
- 2022
-
- Type:
- Residential
-
- Sub-Type:
- Single Family Residence
-
- Style:
- Ranch
-
- Status:
- Active
Community Information
-
- Address:
- 2692 Remington Trce
-
- Subdivision:
- Farmington
-
- City:
- Clarksville
-
- County:
- Montgomery County, TN
-
- State:
- TN
-
- Zip Code:
- 37043
Amenities
-
- Amenities:
- Playground, Sidewalks, Underground Utilities
-
- Utilities:
- Electricity Available, Water Available
-
- Parking Spaces:
- 2
-
- # of Garages:
- 2
-
- Garages:
- Garage Door Opener, Attached, Concrete
Interior
-
- Interior Features:
- Built-in Features, Ceiling Fan(s), Entrance Foyer, Extra Closets, High Ceilings, Open Floorplan, Pantry, Smart Thermostat, Walk-In Closet(s), Wet Bar
-
- Appliances:
- Built-In Electric Oven, Double Oven, Built-In Electric Range, Cooktop, Dishwasher, Disposal, Microwave, Refrigerator, Stainless Steel Appliance(s)
-
- Heating:
- Central, Electric, Forced Air, Heat Pump
-
- Cooling:
- Ceiling Fan(s), Central Air, Electric
-
- Fireplace:
- Yes
-
- # of Fireplaces:
- 1
-
- # of Stories:
- 2
Exterior
-
- Lot Description:
- Level
-
- Roof:
- Shingle
-
- Construction:
- Hardboard Siding, Vinyl Siding
School Information
-
- Elementary:
- Kirkwood Elementary
-
- Middle:
- Kirkwood Middle
-
- High:
- Kirkwood High
Additional Information
-
- Date Listed:
- August 28th, 2025
-
- Days on Market:
- 23
Listing Details
- Listing Office:
- Sweet Home Realty And Property Management
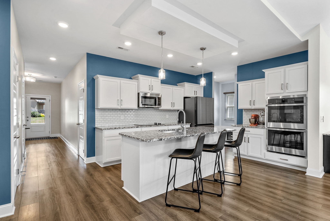
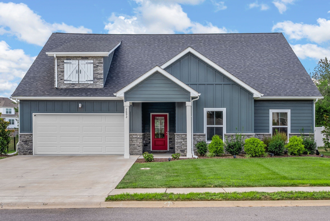
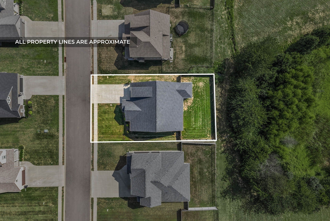
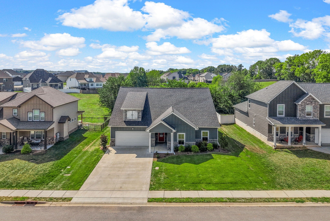
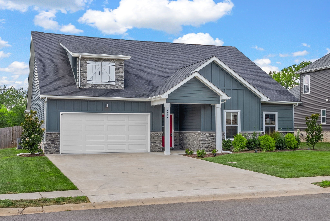
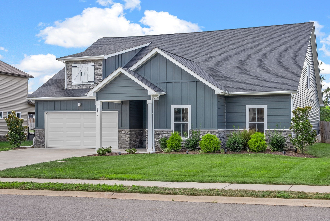
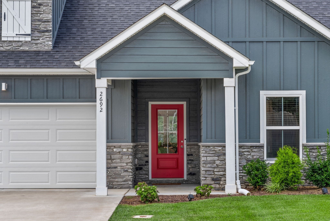
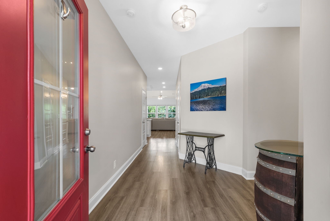
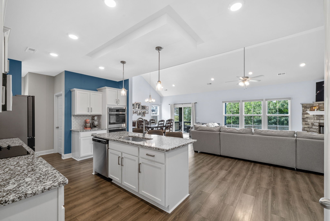
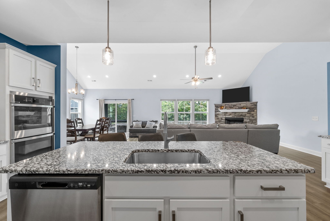
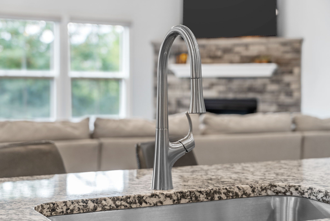
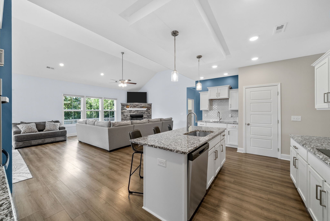
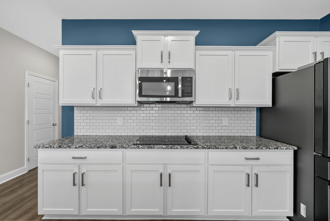
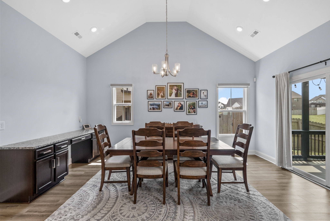
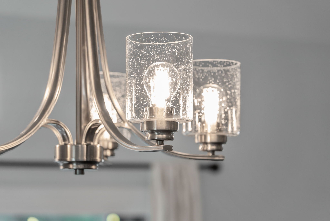
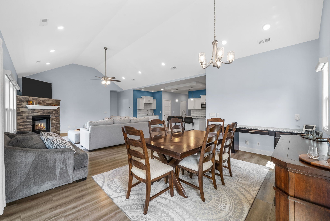
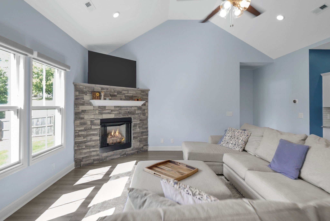
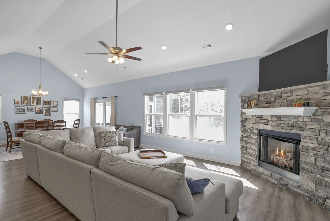
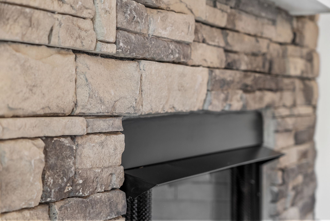
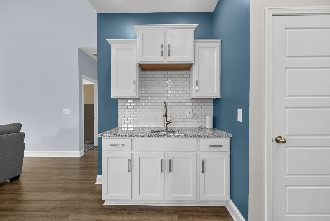
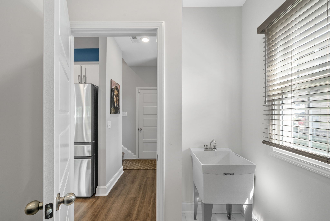
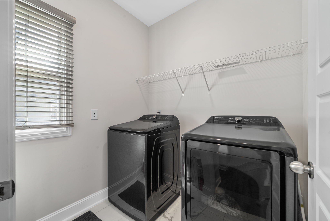
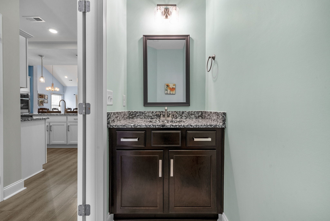
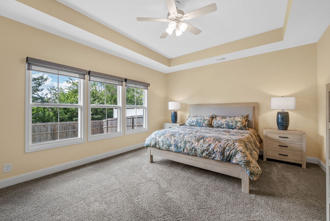
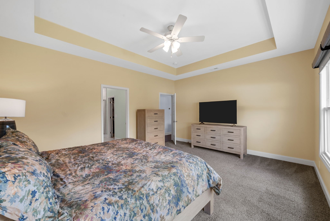
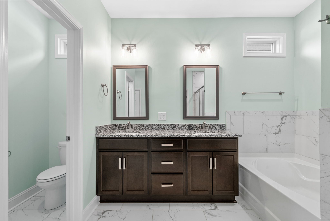
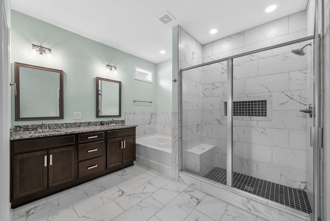
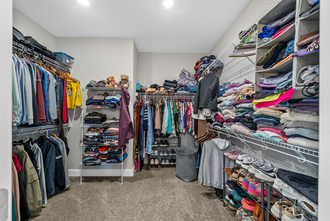
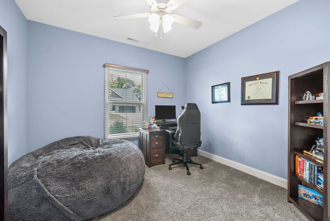
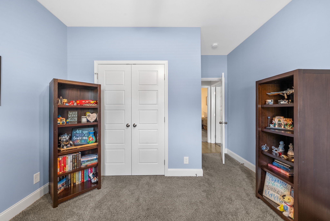
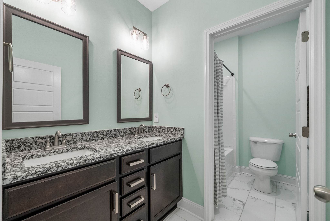
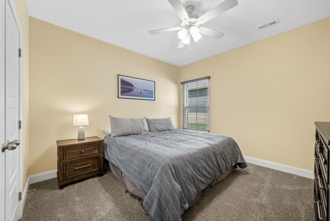
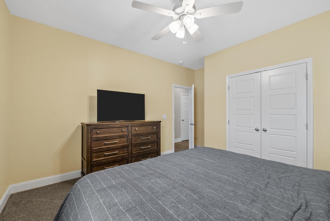
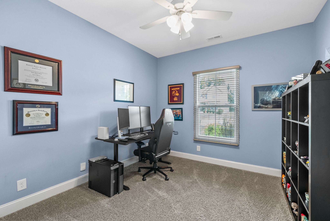
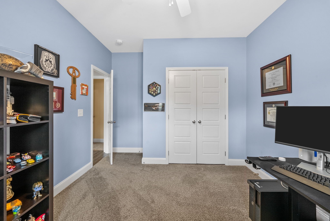
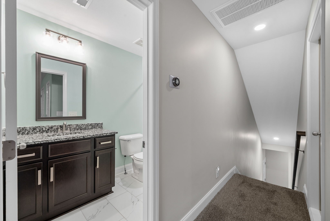
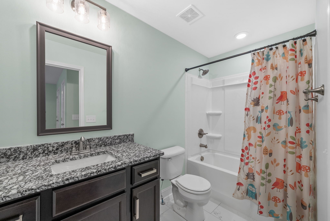
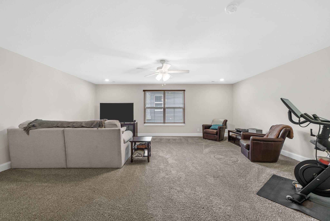
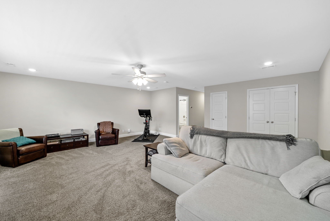
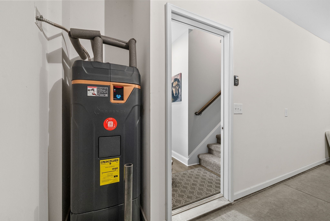
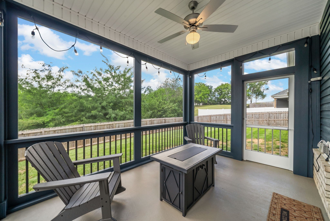
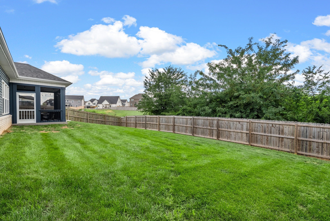
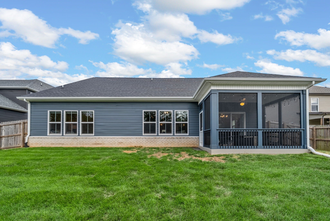
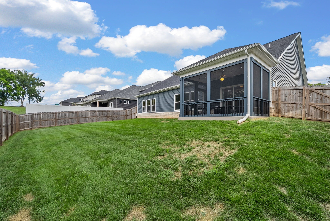
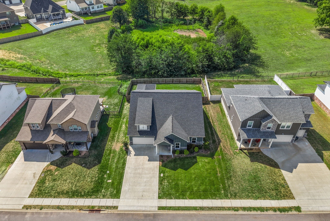

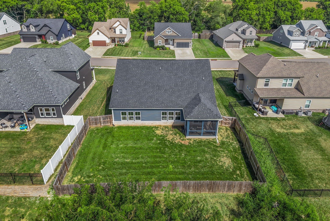
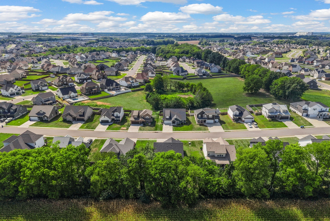
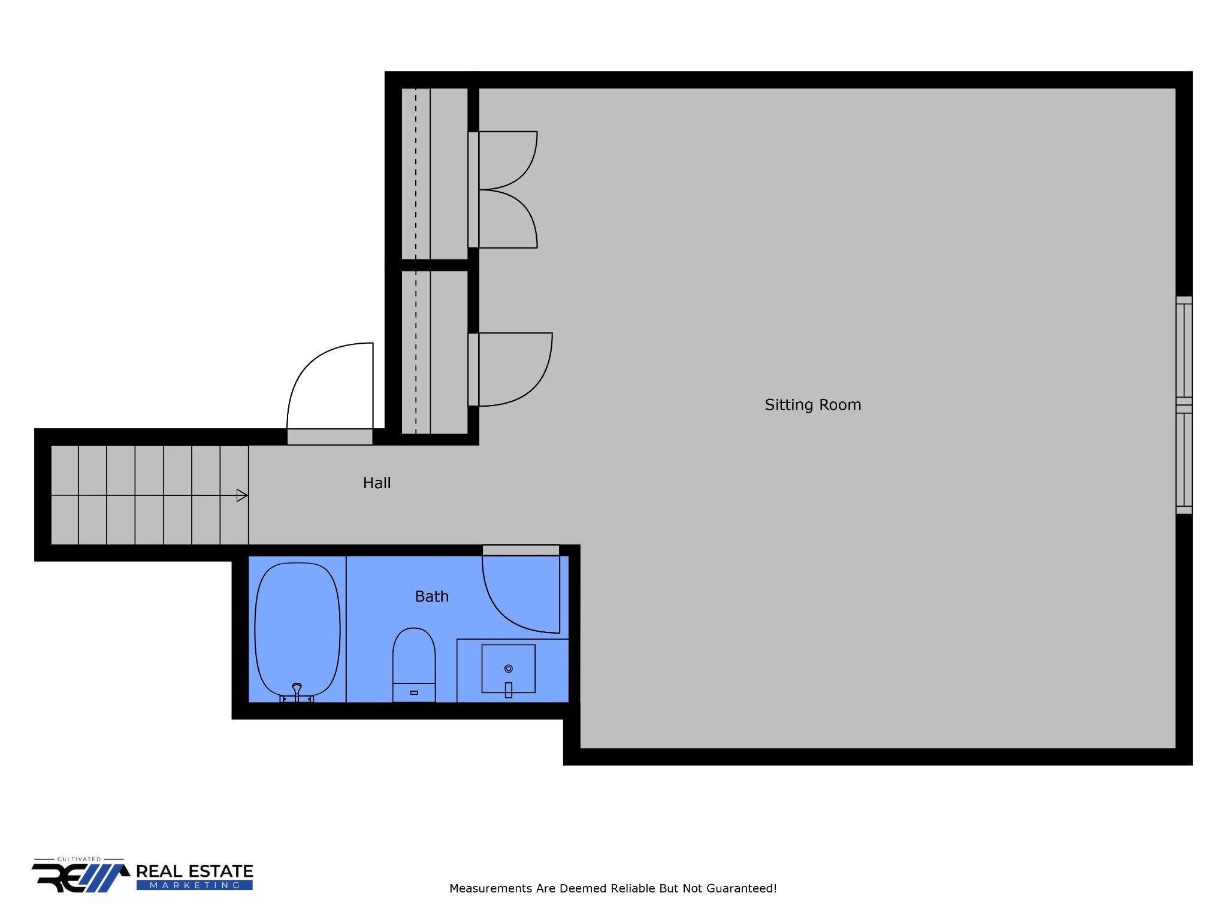
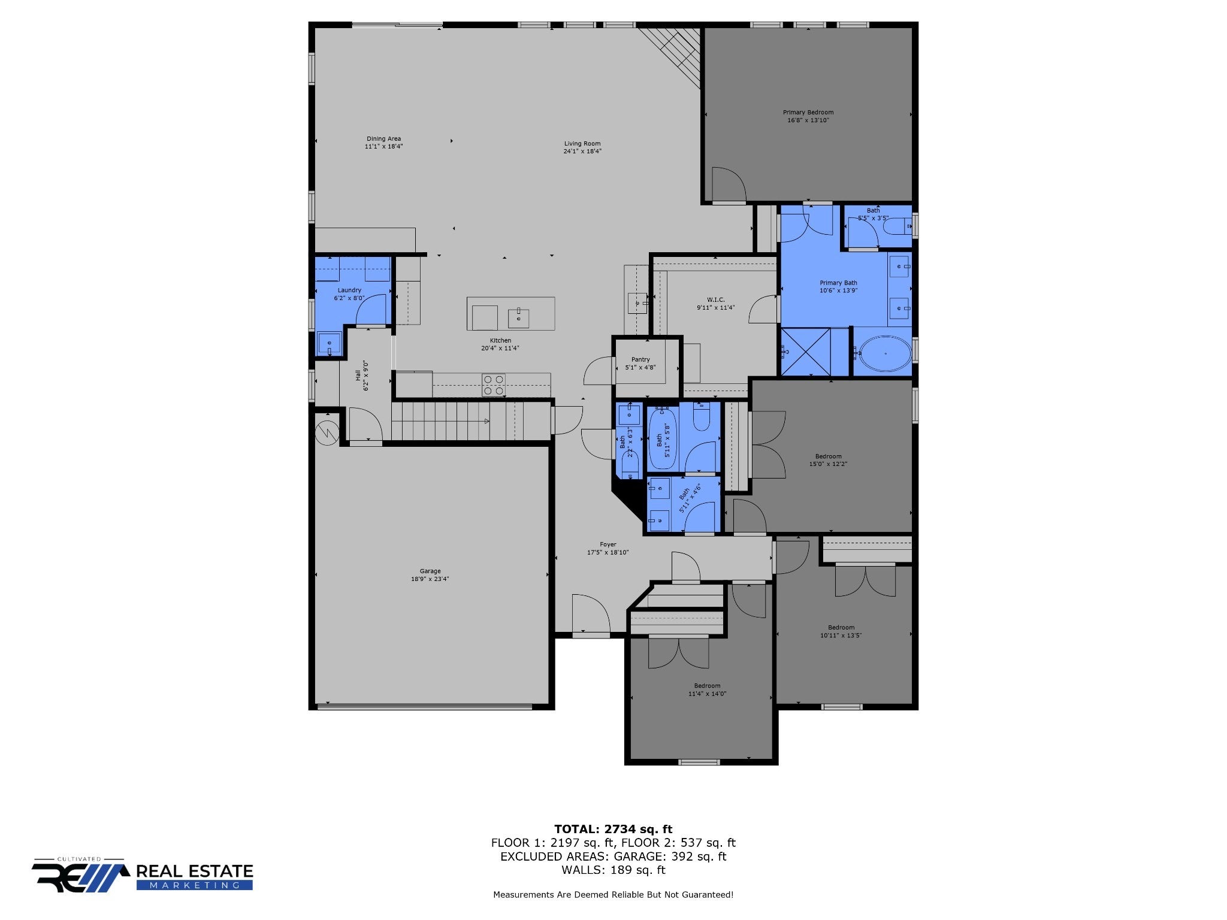
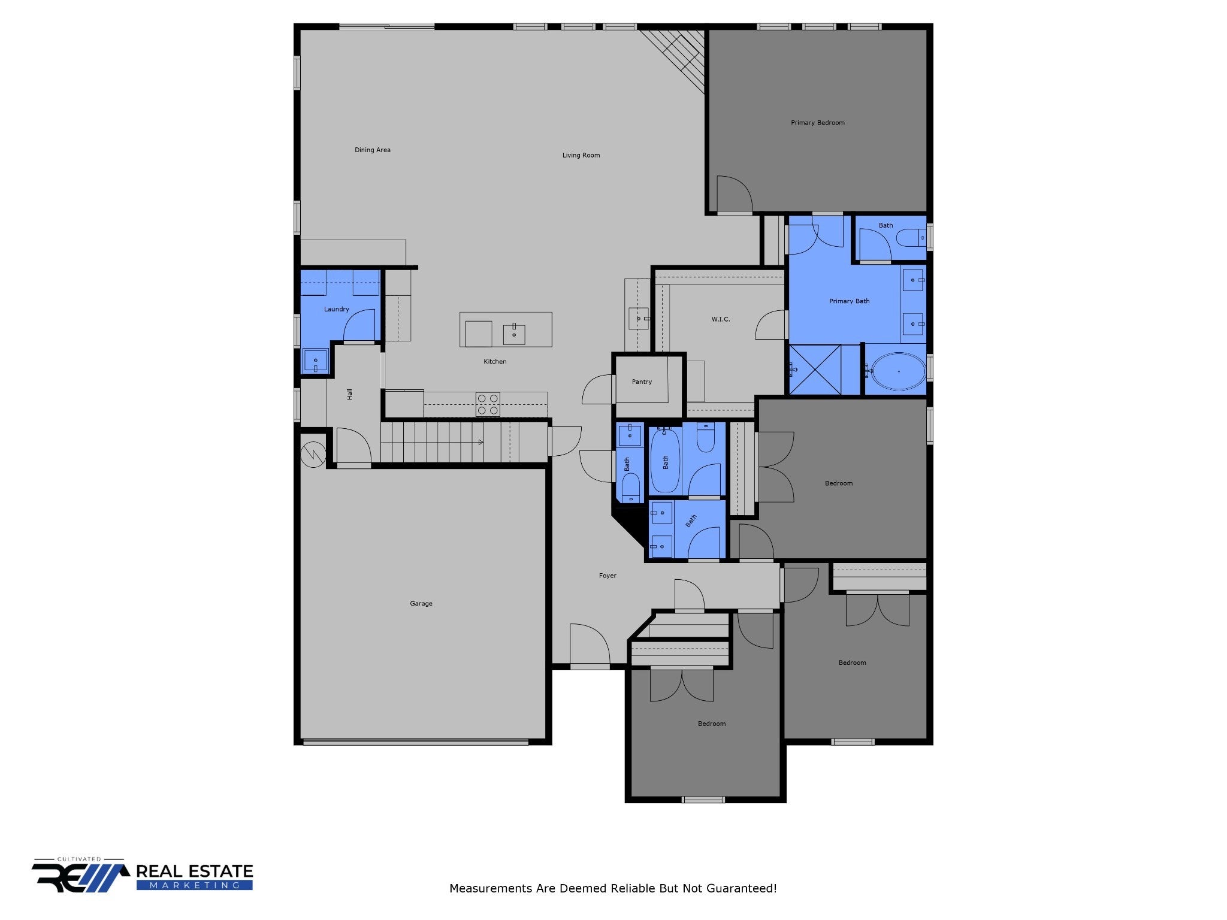
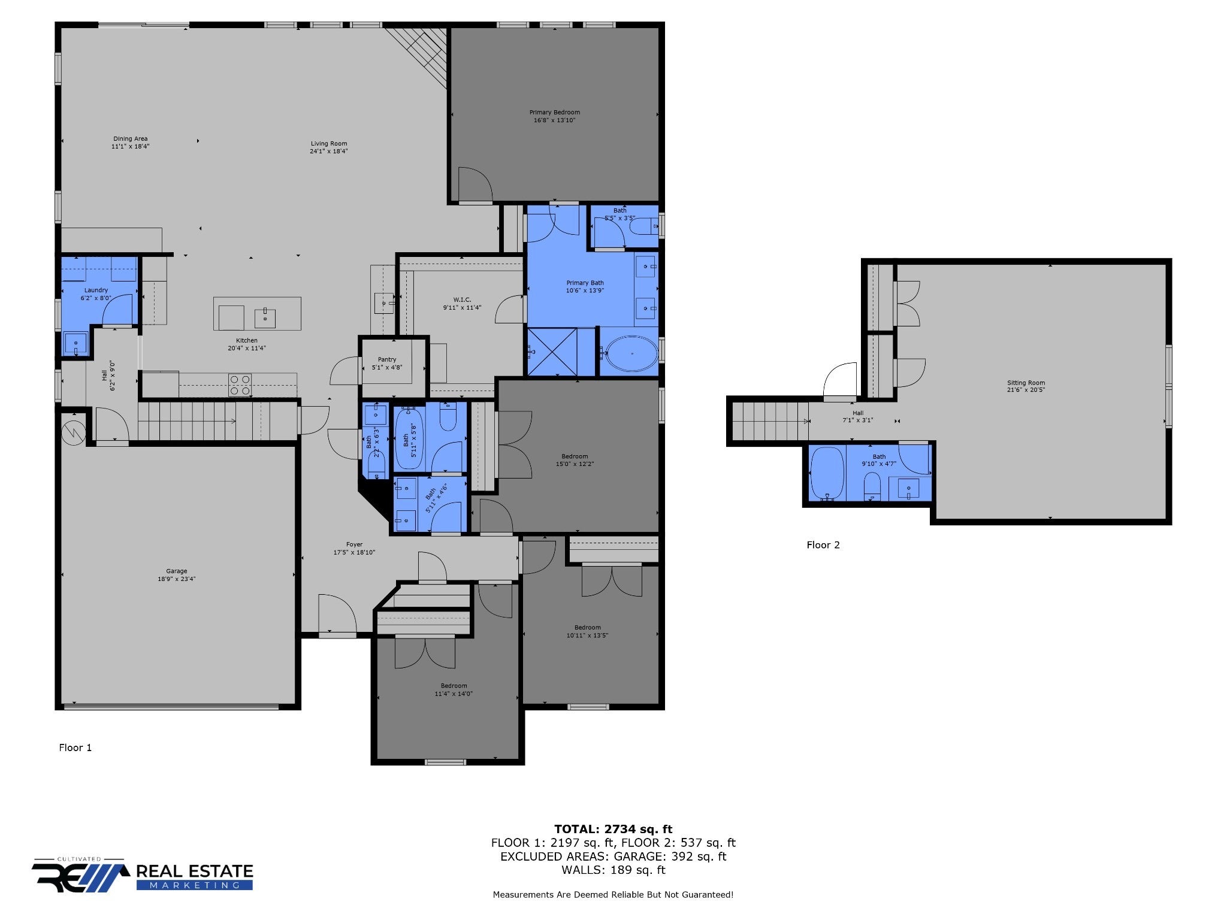
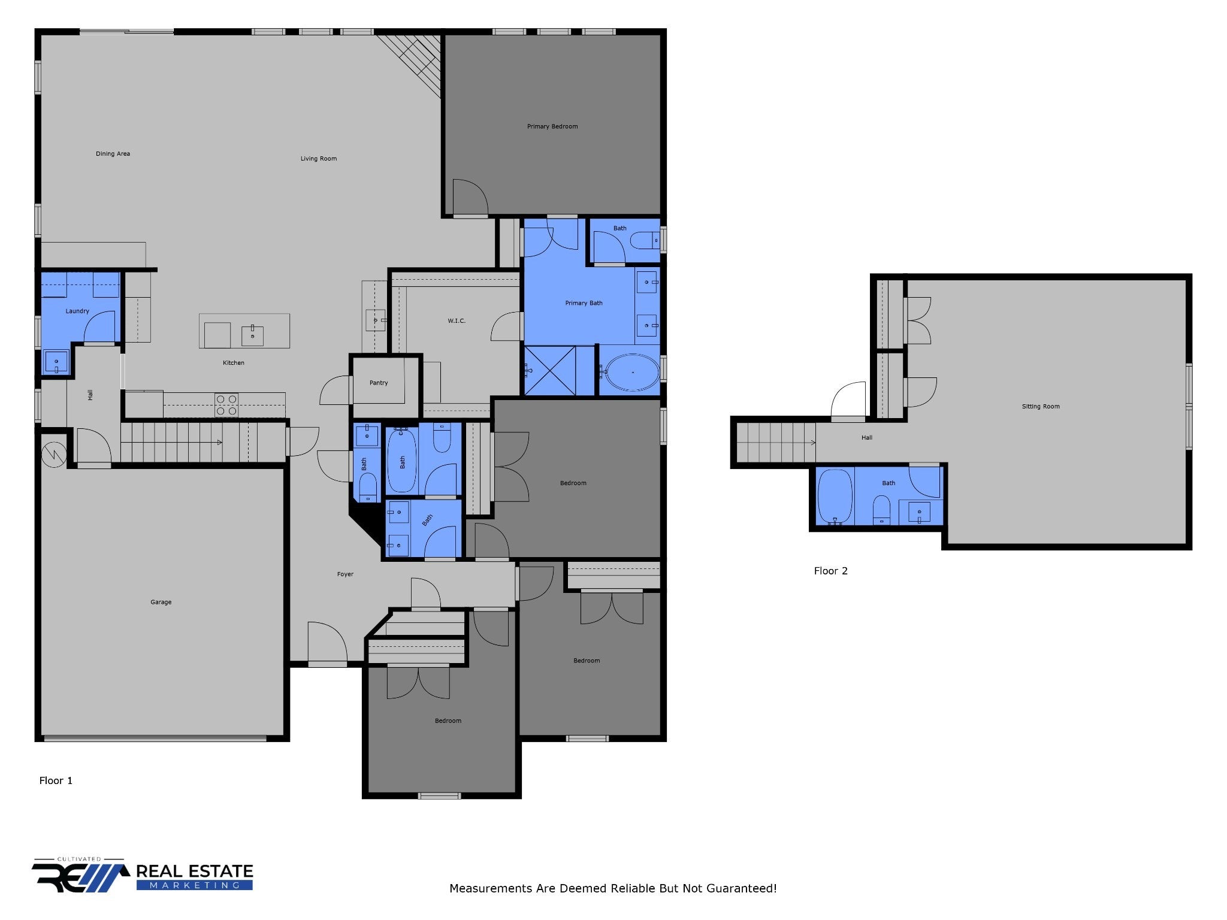
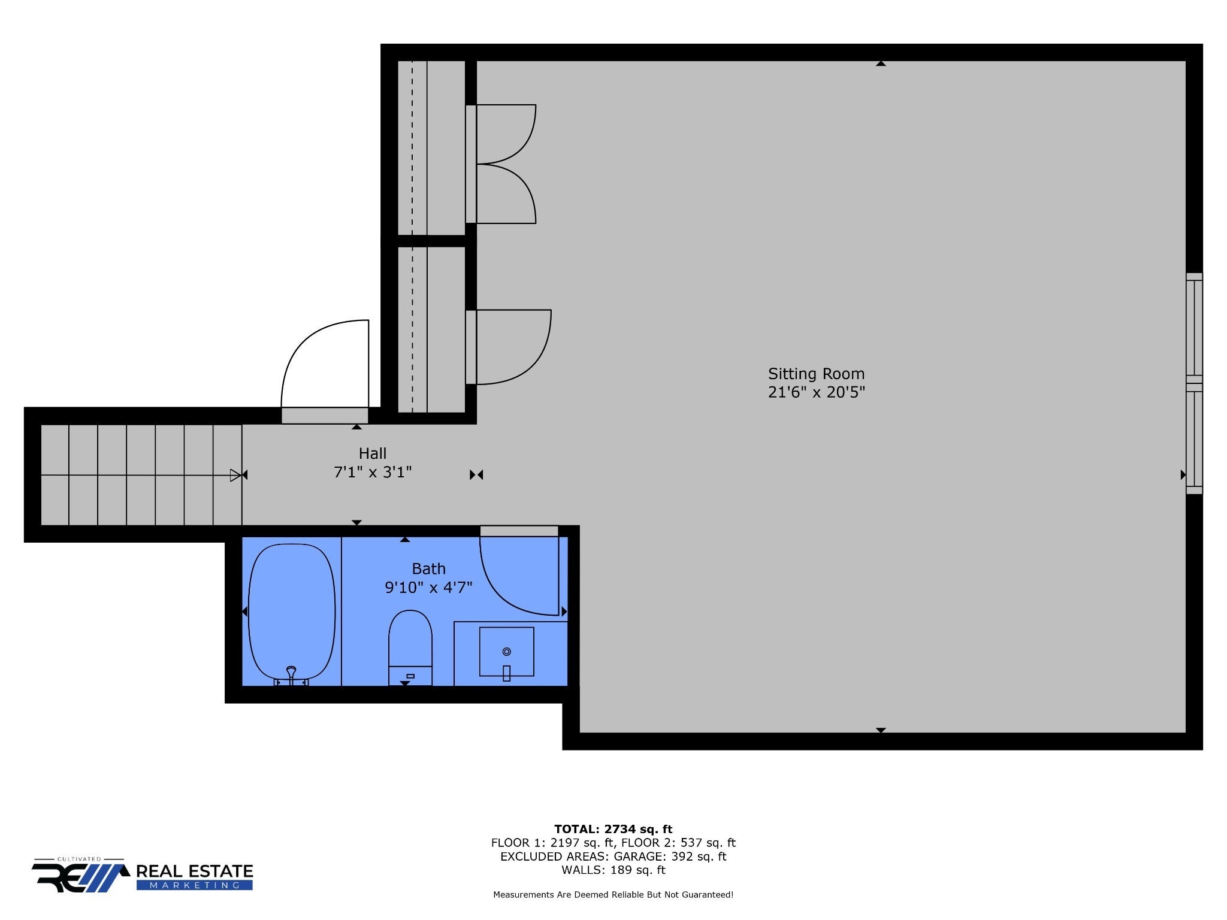
 Copyright 2025 RealTracs Solutions.
Copyright 2025 RealTracs Solutions.