$649,990 - 812 Magnolia Ct E, Nashville
- 4
- Bedrooms
- 2½
- Baths
- 2,999
- SQ. Feet
- 0.16
- Acres
Tucked away on a quiet cul-de-sac, this move-in ready home offers a warm welcome with fresh paint, gorgeous new floors, and plenty of natural light. The spacious eat-in kitchen features stainless steel appliances and a gas cooktop, while the living room’s soaring ceiling and skylight create an airy, open feel. Cozy fireplace for cold winter nights. Spacious main-level primary suite includes double vanities and a custom-tiled shower. Upstairs, a generous bonus room offers flexibility for entertaining, hobbies and kids. Step outside to a deck with pergola, a brand-new fence, and a private yard shaded by mature trees. Tons of updates in this well-maintained home including a new HVAC system. Conveniently located near parks, dining, and I-40 access—just 20 minutes to downtown Nashville.1% lender credit with use of preferred lender.
Essential Information
-
- MLS® #:
- 2982080
-
- Price:
- $649,990
-
- Bedrooms:
- 4
-
- Bathrooms:
- 2.50
-
- Full Baths:
- 2
-
- Half Baths:
- 1
-
- Square Footage:
- 2,999
-
- Acres:
- 0.16
-
- Year Built:
- 1994
-
- Type:
- Residential
-
- Sub-Type:
- Single Family Residence
-
- Status:
- Active
Community Information
-
- Address:
- 812 Magnolia Ct E
-
- Subdivision:
- Magnolia Place
-
- City:
- Nashville
-
- County:
- Davidson County, TN
-
- State:
- TN
-
- Zip Code:
- 37221
Amenities
-
- Utilities:
- Natural Gas Available, Water Available
-
- Parking Spaces:
- 2
-
- # of Garages:
- 2
-
- Garages:
- Garage Faces Front, Aggregate
Interior
-
- Interior Features:
- Ceiling Fan(s), Entrance Foyer, High Ceilings
-
- Appliances:
- Gas Range, Dishwasher, Microwave, Refrigerator, Stainless Steel Appliance(s)
-
- Heating:
- Central, Natural Gas
-
- Cooling:
- Central Air
-
- Fireplace:
- Yes
-
- # of Fireplaces:
- 1
-
- # of Stories:
- 2
Exterior
-
- Lot Description:
- Cul-De-Sac, Level, Private
-
- Construction:
- Brick, Vinyl Siding
School Information
-
- Elementary:
- Westmeade Elementary
-
- Middle:
- Bellevue Middle
-
- High:
- James Lawson High School
Additional Information
-
- Date Listed:
- August 29th, 2025
-
- Days on Market:
- 16
Listing Details
- Listing Office:
- Bernie Gallerani Real Estate
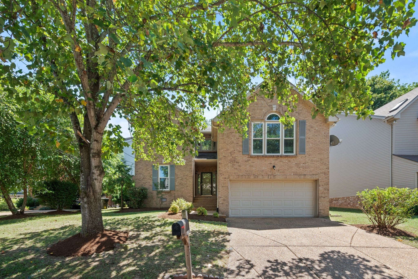
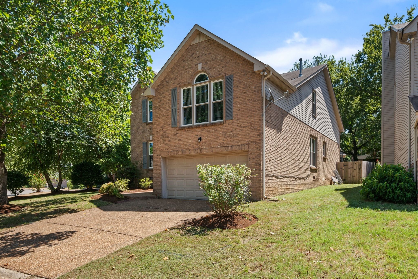
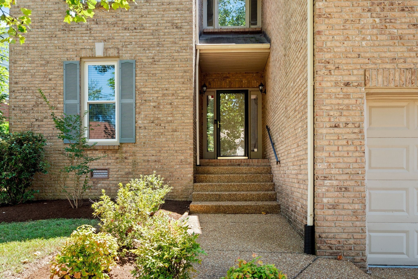
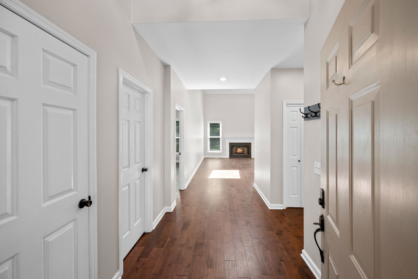
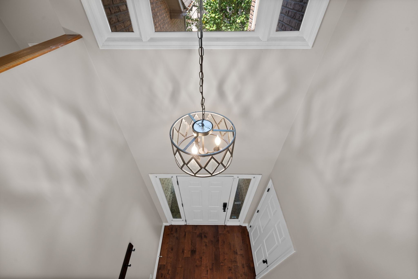
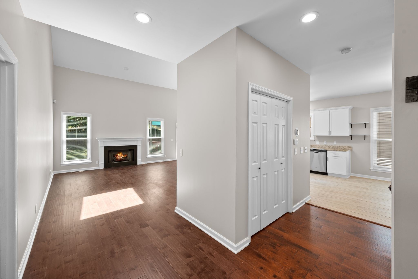
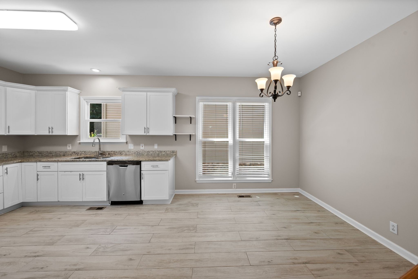
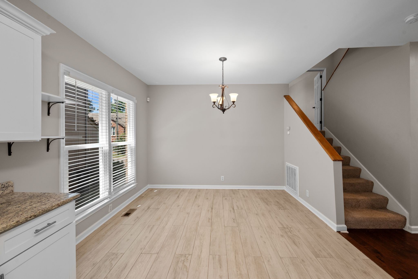
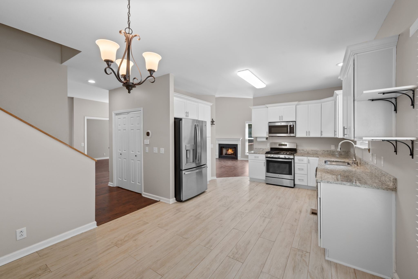
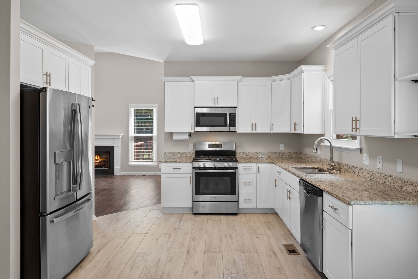
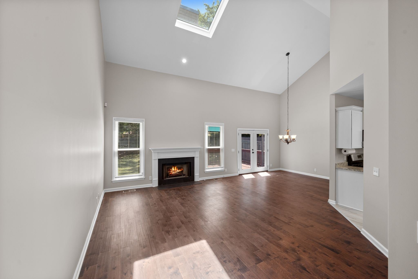
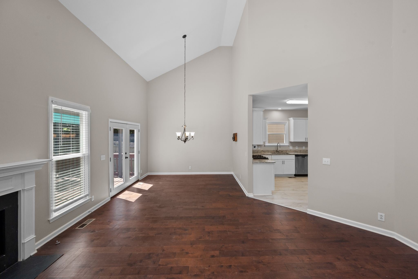
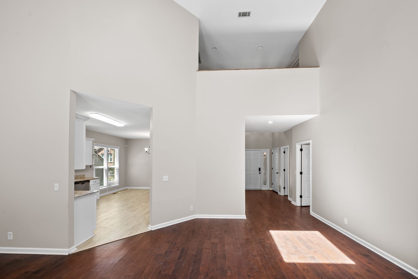
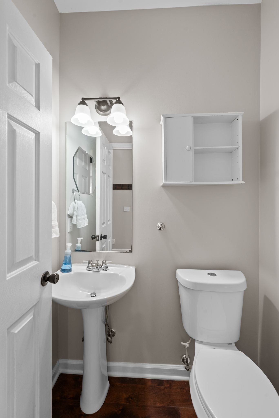
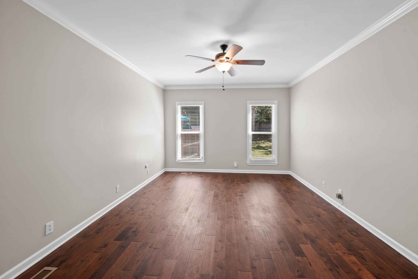
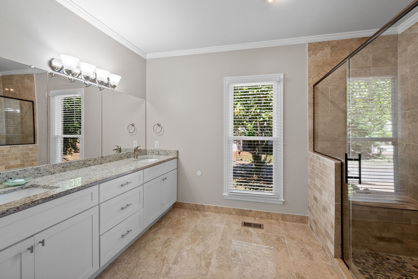
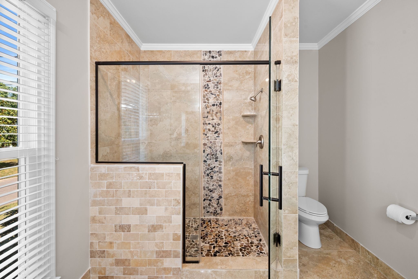
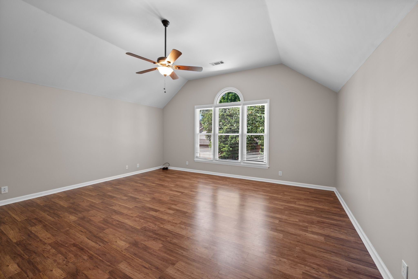
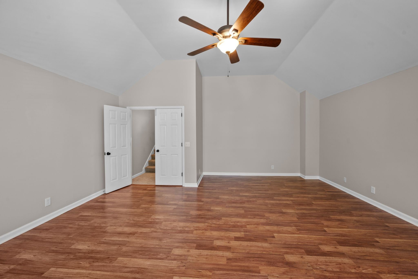
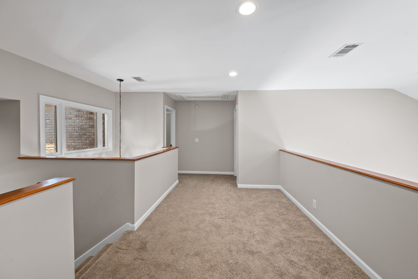
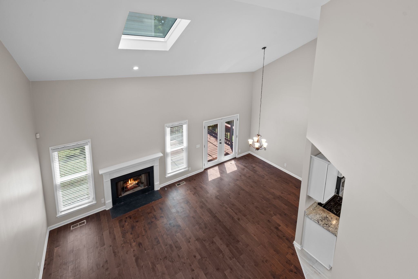
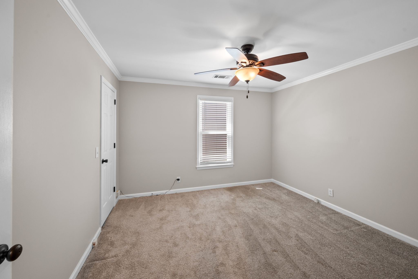
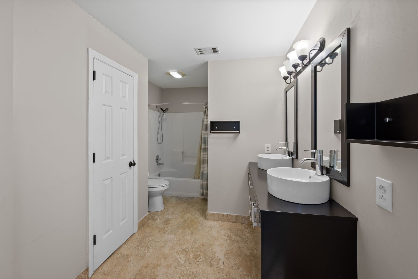
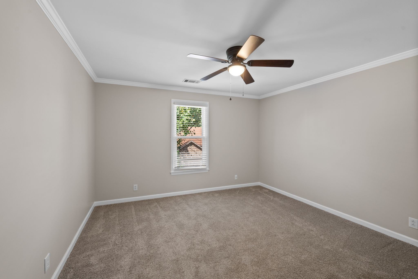
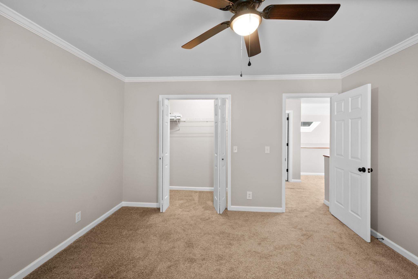
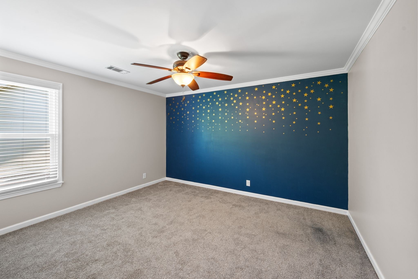
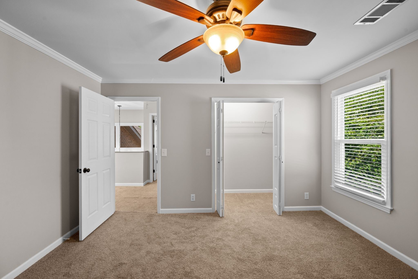
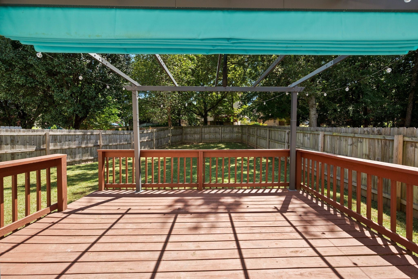
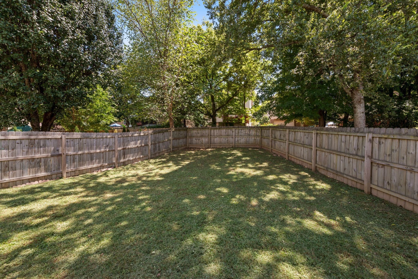
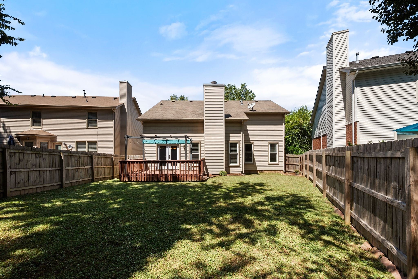
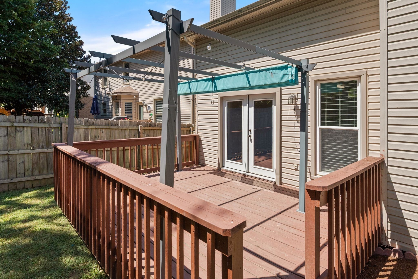
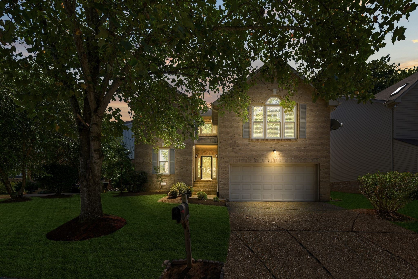
 Copyright 2025 RealTracs Solutions.
Copyright 2025 RealTracs Solutions.