$489,000 - 3535 Caroline Farms Dr, Murfreesboro
- 3
- Bedrooms
- 2½
- Baths
- 2,587
- SQ. Feet
- 0.21
- Acres
This meticulously maintained home, built in 2021, offers the feel of new construction with thoughtful upgrades already in place. Located on the sought-after north side of Murfreesboro, it’s zoned for all three Siegel schools—a major win for families—and just 3 miles from I-840 for an easy commute. /// Inside, you'll find hardwood floors throughout the main living areas, plus upgraded built-in cabinetry in the laundry room and closets for smart, stylish storage. Upstairs, two spacious bedrooms share a convenient Jack-and-Jill bathroom, perfect for siblings or guests. Large bonus room overlooking the living space. /// Step outside to your private backyard retreat: an internet-enabled underground irrigation system (5 zones) makes lawn care effortless, and the fully fenced yard, patio shades, and TV create the perfect setup for relaxing or entertaining. Even the string patio lights stay, adding just the right ambiance. /// SimpliSafe security system installed, including video doorbell and front door keyless smart door lock. The neighborhood features a mile of sidewalks for evening strolls and a true sense of community—with low turnover and a peaceful atmosphere. /// To top it off, this home is still under a 10-year structural warranty for added peace of mind.
Essential Information
-
- MLS® #:
- 2982062
-
- Price:
- $489,000
-
- Bedrooms:
- 3
-
- Bathrooms:
- 2.50
-
- Full Baths:
- 2
-
- Half Baths:
- 1
-
- Square Footage:
- 2,587
-
- Acres:
- 0.21
-
- Year Built:
- 2021
-
- Type:
- Residential
-
- Sub-Type:
- Single Family Residence
-
- Status:
- Active
Community Information
-
- Address:
- 3535 Caroline Farms Dr
-
- Subdivision:
- Caroline Farms Sec 1
-
- City:
- Murfreesboro
-
- County:
- Rutherford County, TN
-
- State:
- TN
-
- Zip Code:
- 37129
Amenities
-
- Utilities:
- Electricity Available, Water Available
-
- Parking Spaces:
- 6
-
- # of Garages:
- 2
-
- Garages:
- Garage Door Opener, Garage Faces Front, Driveway
Interior
-
- Interior Features:
- Ceiling Fan(s), Extra Closets, Smart Thermostat, Kitchen Island
-
- Appliances:
- Electric Oven, Cooktop, Dishwasher, Microwave
-
- Heating:
- Electric
-
- Cooling:
- Central Air
-
- Fireplace:
- Yes
-
- # of Fireplaces:
- 1
-
- # of Stories:
- 2
Exterior
-
- Exterior Features:
- Smart Camera(s)/Recording, Smart Irrigation, Smart Light(s)
-
- Construction:
- Fiber Cement, Brick
School Information
-
- Elementary:
- Erma Siegel Elementary
-
- Middle:
- Siegel Middle School
-
- High:
- Siegel High School
Additional Information
-
- Date Listed:
- August 28th, 2025
-
- Days on Market:
- 18
Listing Details
- Listing Office:
- Real Broker
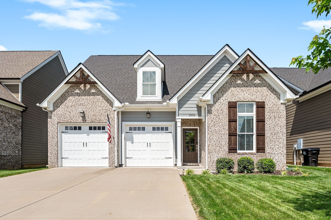
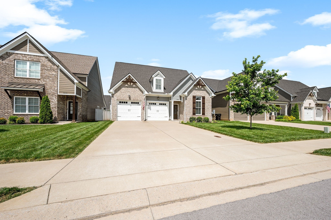
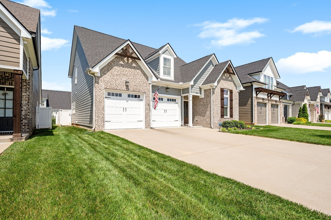
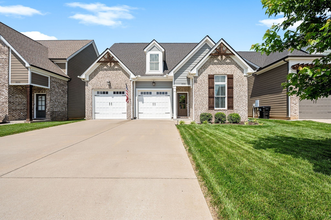
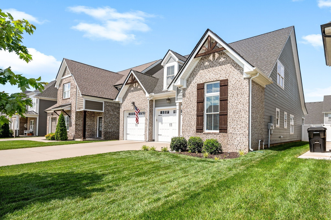
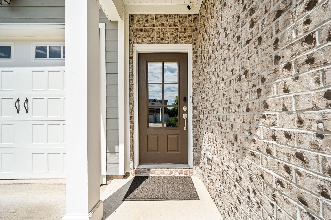
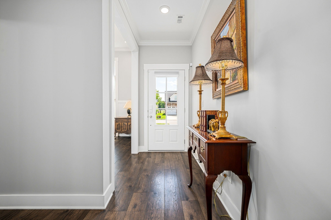
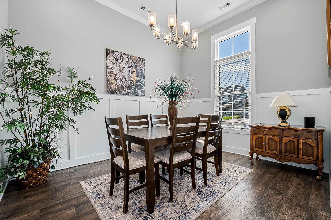
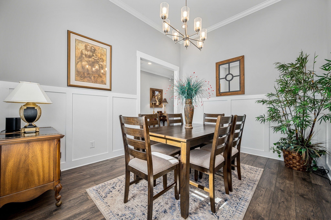
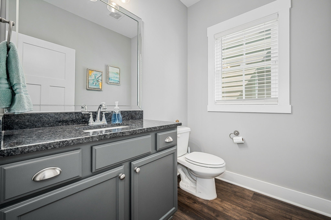
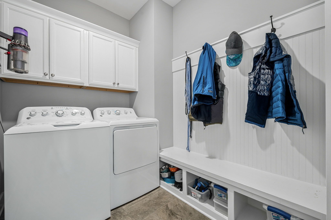
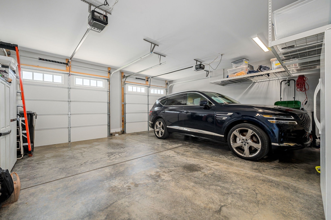
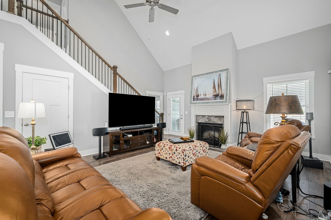
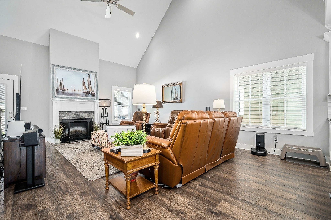
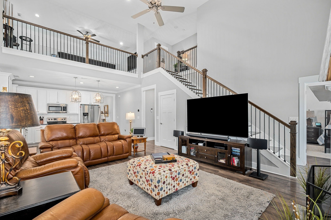
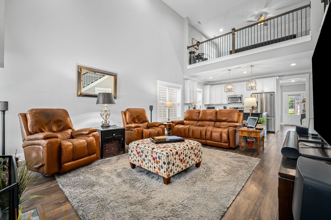
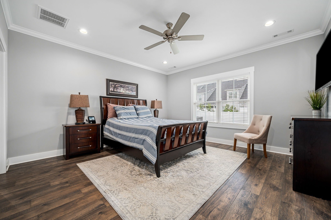
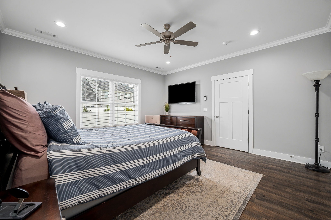
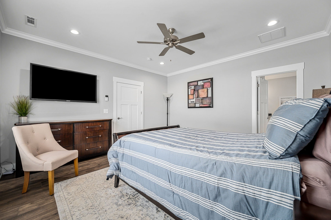
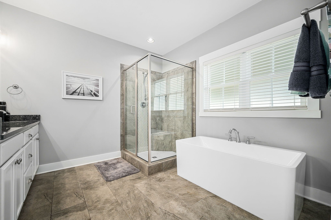
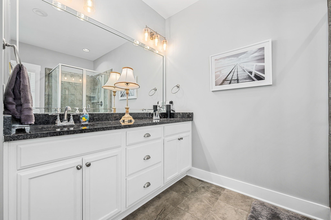
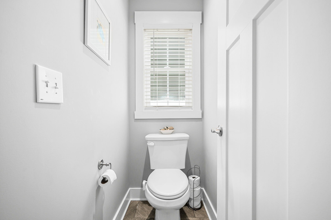
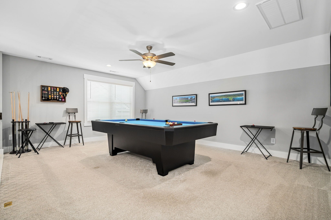
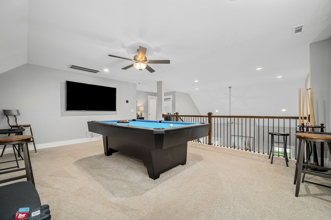
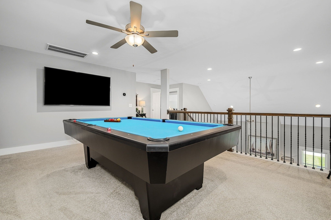
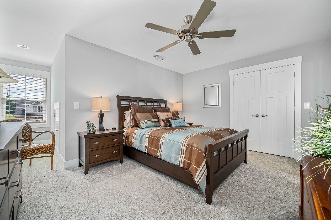
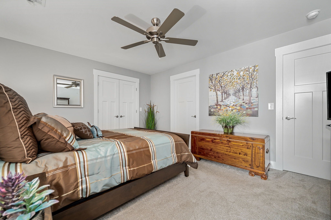
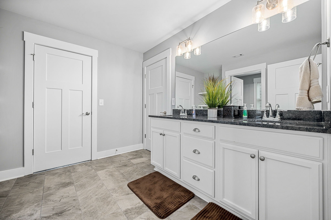
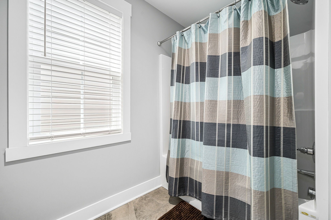
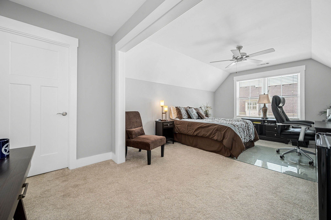
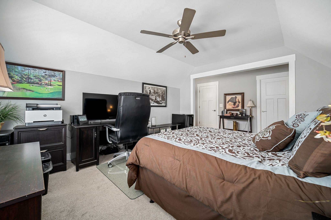
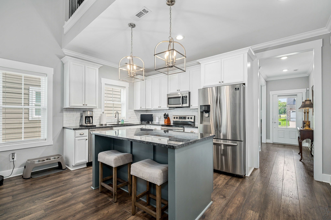
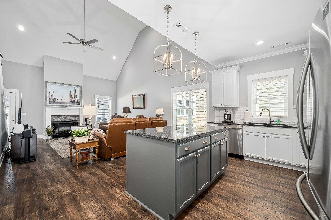
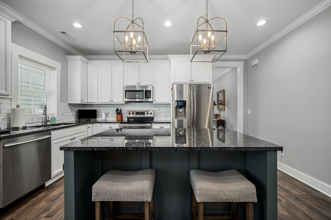
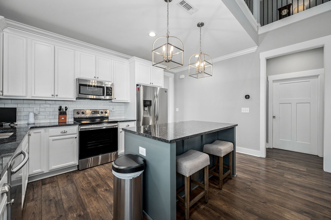
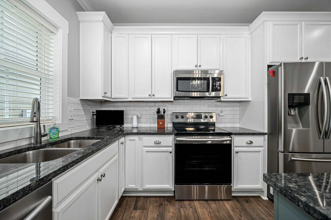
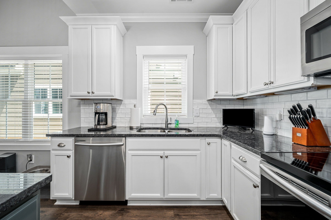
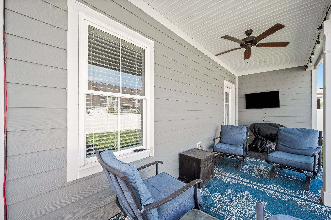
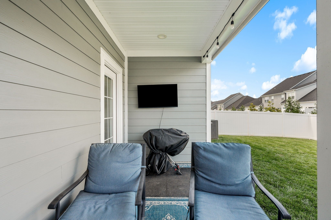
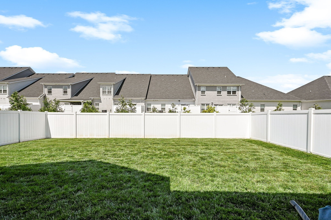
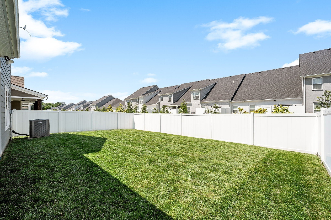
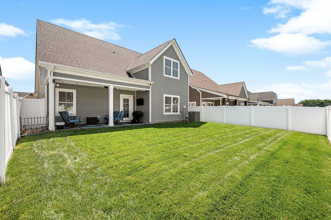
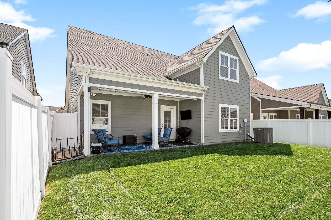
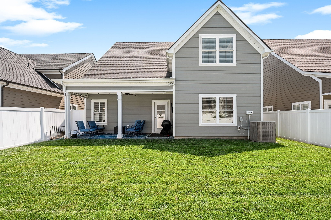
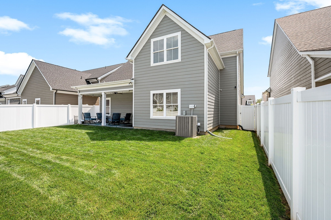
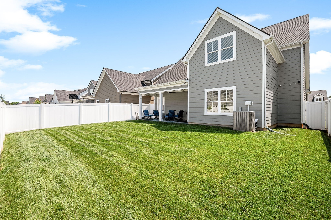
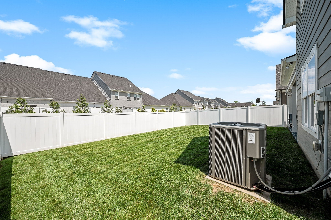
 Copyright 2025 RealTracs Solutions.
Copyright 2025 RealTracs Solutions.