$2,600 - 3475 Golf Club Ln, Nashville
- 2
- Bedrooms
- 2½
- Baths
- 1,428
- SQ. Feet
- 1985
- Year Built
Welcome to 3475 Golf Club Lane, a well-maintained and spacious 2-bedroom, 2.5-bath townhome located on a quiet, tree-lined street in the heart of Nashville’s desirable Green Hills neighborhood. This inviting residence features hardwood floors throughout, a huge living room, and a wonderful kitchen with ample cabinet space and updated finishes. Both bedrooms are generously sized and include private en-suite bathrooms, offering comfort and privacy for residents. Step outside to enjoy your fully fenced-in private patio with a tall privacy fence—an ideal space for outdoor dining, relaxation, or letting your pet roam safely. The property offers dedicated parking and trash service, and outdoor upkeep is included providing a low-maintenance lifestyle. Situated just minutes from Green Hills Mall, top-rated restaurants, and major universities including Lipscomb, Belmont, and Vanderbilt, this home combines peaceful residential living with unbeatable convenience. Downtown Nashville is only a short drive away ! Owner pays HOA fees, trash, and pest control. Tenant is responsible for all other utilities, internet and any associated setup fees. Any fines for HOA violations are tenants sole responsibility. 12 month lease min, no smoking inside. Pets considered with a non-refundable $300 fee per pet. Application fee: $50 | Background & credit chk+ references req. 1st month's rent + security deposit req.
Essential Information
-
- MLS® #:
- 2981974
-
- Price:
- $2,600
-
- Bedrooms:
- 2
-
- Bathrooms:
- 2.50
-
- Full Baths:
- 2
-
- Half Baths:
- 1
-
- Square Footage:
- 1,428
-
- Acres:
- 0.00
-
- Year Built:
- 1985
-
- Type:
- Residential Lease
-
- Sub-Type:
- Condominium
-
- Status:
- Active
Community Information
-
- Address:
- 3475 Golf Club Ln
-
- Subdivision:
- Brighton Court
-
- City:
- Nashville
-
- County:
- Davidson County, TN
-
- State:
- TN
-
- Zip Code:
- 37215
Amenities
-
- Utilities:
- Water Available
-
- Parking Spaces:
- 2
-
- Garages:
- Parking Lot
Interior
-
- Interior Features:
- Air Filter, Bookcases, Built-in Features, Ceiling Fan(s), High Ceilings
-
- Appliances:
- Built-In Electric Oven, Built-In Electric Range, Dishwasher, Disposal, Dryer, Freezer, Microwave, Refrigerator, Washer, Smart Appliance(s)
-
- Heating:
- Central
-
- Cooling:
- Ceiling Fan(s), Central Air
-
- # of Stories:
- 2
Exterior
-
- Roof:
- Asphalt
-
- Construction:
- Ext Insul. Coating System
School Information
-
- Elementary:
- Waverly-Belmont Elementary School
-
- Middle:
- John Trotwood Moore Middle
-
- High:
- Hillsboro Comp High School
Additional Information
-
- Date Listed:
- August 27th, 2025
-
- Days on Market:
- 8
Listing Details
- Listing Office:
- Compass
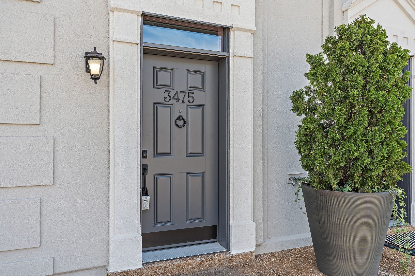
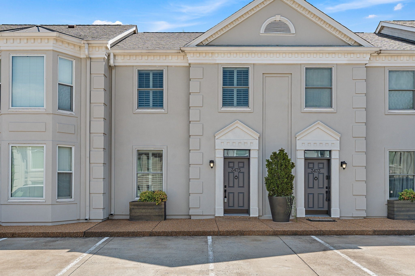
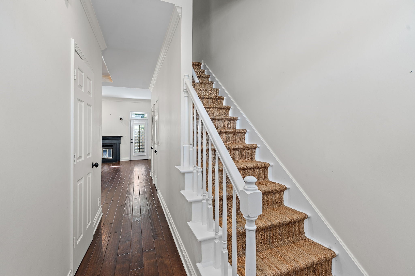
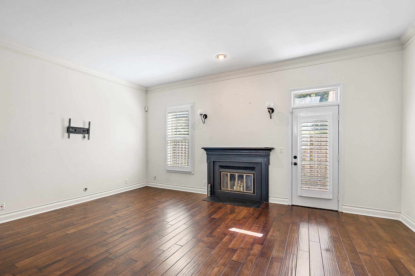
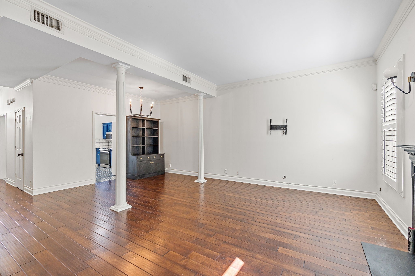
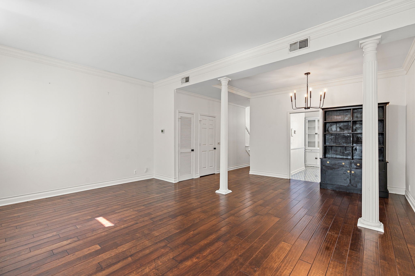
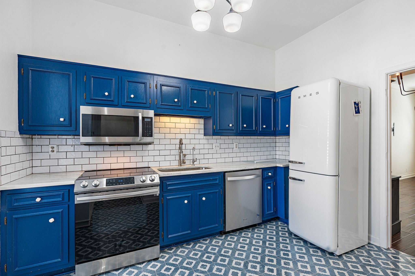
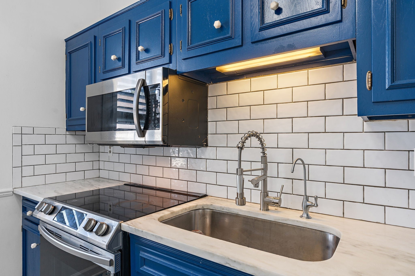
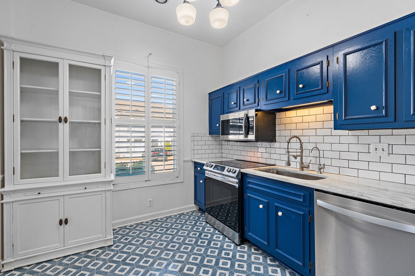
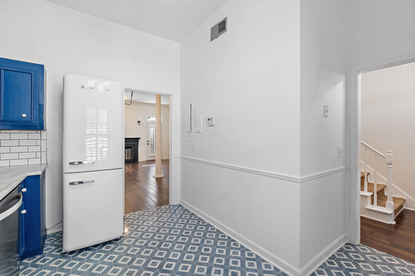
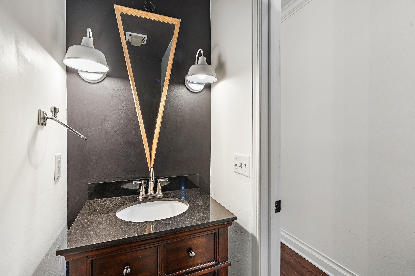
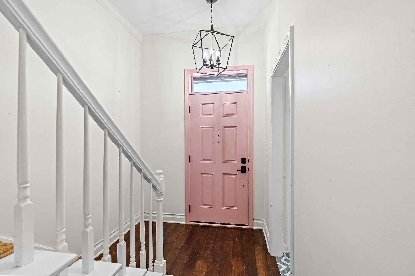
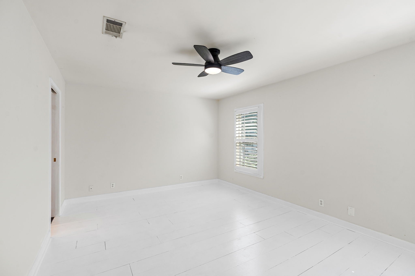
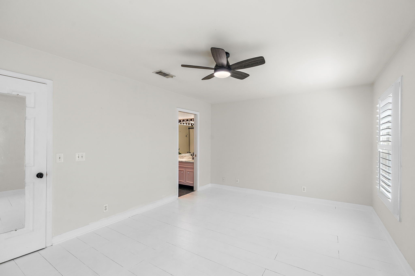
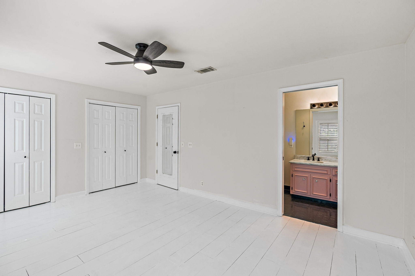
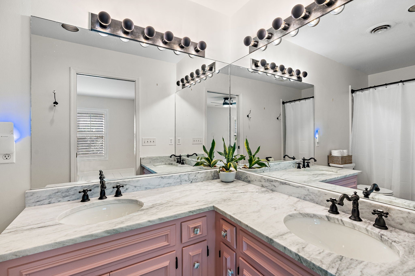
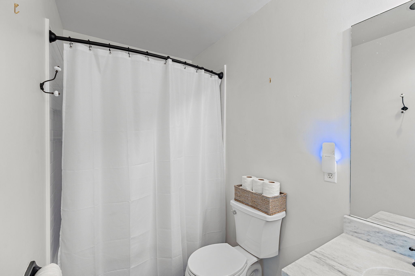
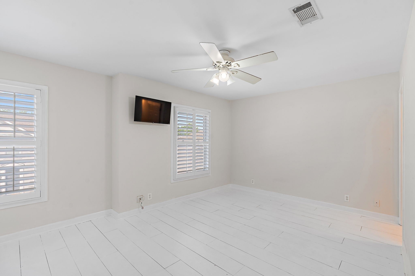
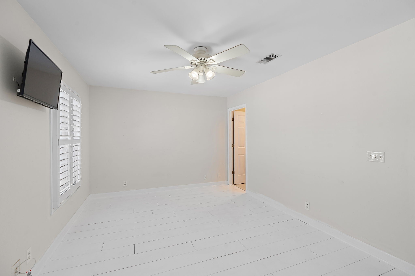
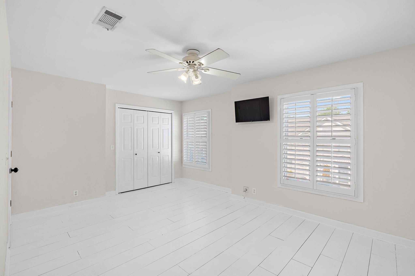
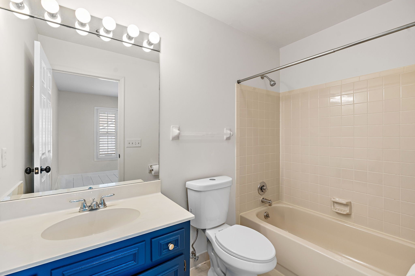
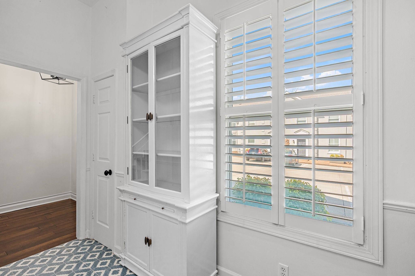
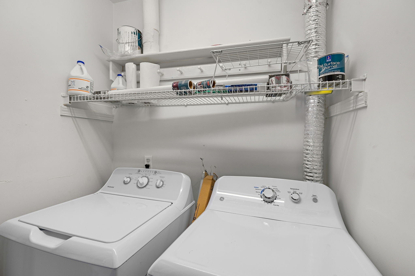
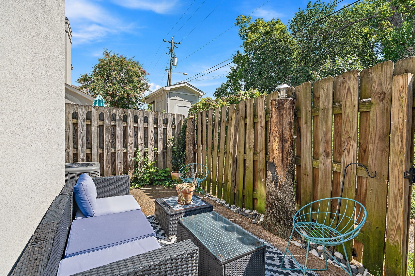
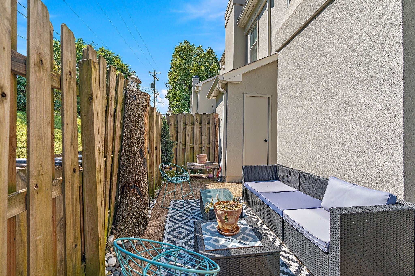
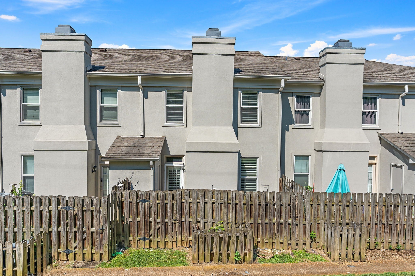
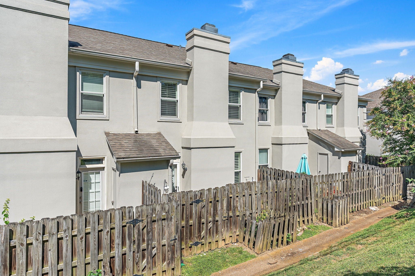
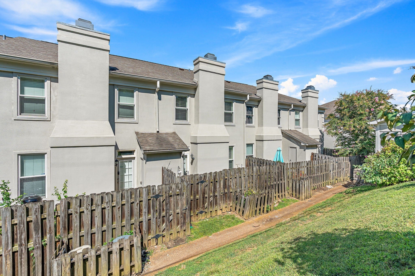
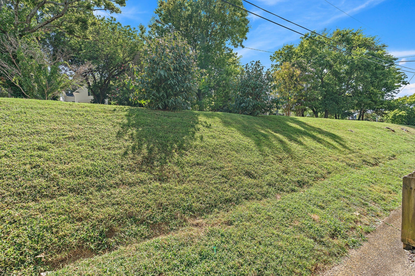
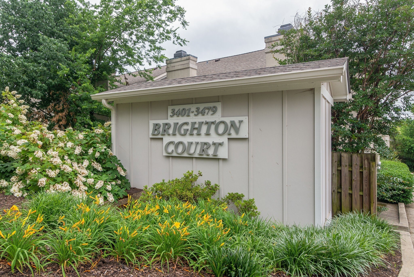
 Copyright 2025 RealTracs Solutions.
Copyright 2025 RealTracs Solutions.