$429,000 - 1119 Johnson St, Burns
- 3
- Bedrooms
- 2
- Baths
- 1,770
- SQ. Feet
- 0.38
- Acres
ONE YOU DON'T WANT TO MISS * HIGHLY SOUGHT AFTER AREA * Heart of BURNS * Commuters Convenience- within minutes to I40 * Open Floor Plan * Hand scraped pecan wide plank floors *Granite throughout Kitchen and Baths * LARGE BONUS ROOM over Garage *Primary Bedroom with his/hers walk-in Closets on Main Level *STAINLESS STEEL APPLIANCE package including Stove, Dishwasher, Microwave AND Refrigerator * Oversized windows, upgraded trim package, and much more *Wooden Privacy Fence*Above Ground Pool Buyer/Buyer's Agent to Independently Confirm any/all Matters of Importance to Buyer/Buyer's. Including but not limited to restrictions, zoning, title matters, schools, easements, survey matters, square ftg., internet, and title matters.
Essential Information
-
- MLS® #:
- 2981966
-
- Price:
- $429,000
-
- Bedrooms:
- 3
-
- Bathrooms:
- 2.00
-
- Full Baths:
- 2
-
- Square Footage:
- 1,770
-
- Acres:
- 0.38
-
- Year Built:
- 2018
-
- Type:
- Residential
-
- Sub-Type:
- Single Family Residence
-
- Style:
- Traditional
-
- Status:
- Under Contract - Showing
Community Information
-
- Address:
- 1119 Johnson St
-
- Subdivision:
- Village Reserve Phase I
-
- City:
- Burns
-
- County:
- Dickson County, TN
-
- State:
- TN
-
- Zip Code:
- 37029
Amenities
-
- Utilities:
- Water Available
-
- Parking Spaces:
- 6
-
- # of Garages:
- 2
-
- Garages:
- Garage Faces Front, Driveway
Interior
-
- Appliances:
- Electric Oven, Dishwasher, Microwave, Stainless Steel Appliance(s)
-
- Heating:
- Central
-
- Cooling:
- Central Air
-
- # of Stories:
- 2
Exterior
-
- Roof:
- Shingle
-
- Construction:
- Hardboard Siding
School Information
-
- Elementary:
- Stuart Burns Elementary
-
- Middle:
- Burns Middle School
-
- High:
- Dickson County High School
Additional Information
-
- Date Listed:
- August 27th, 2025
-
- Days on Market:
- 35
Listing Details
- Listing Office:
- Parker Peery Properties
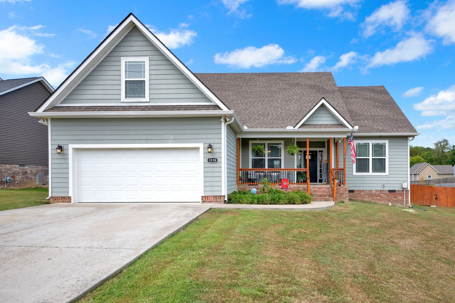
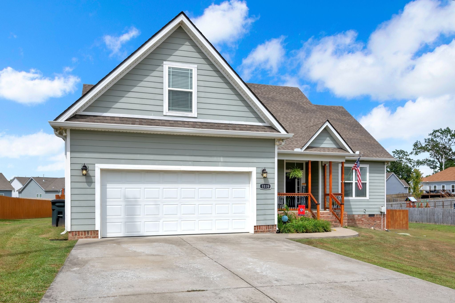
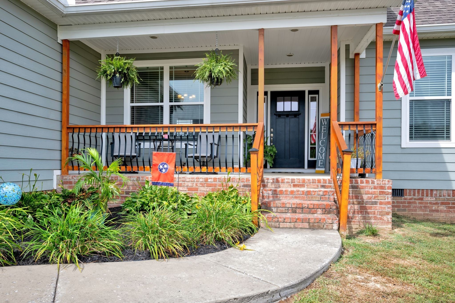
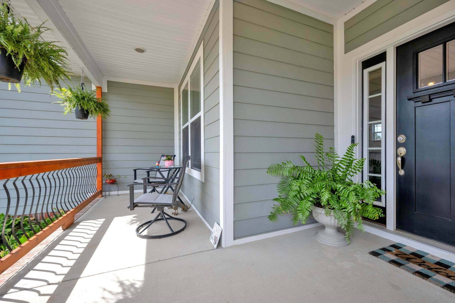
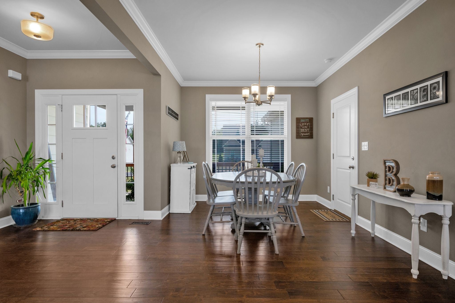
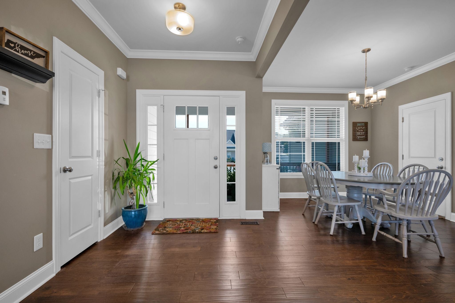
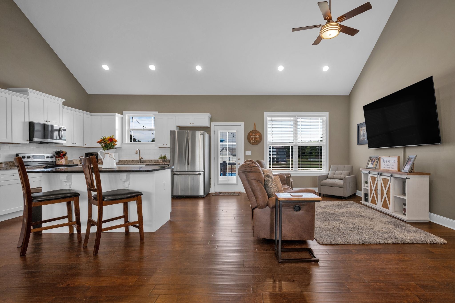
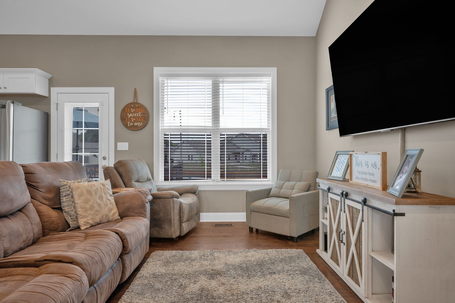
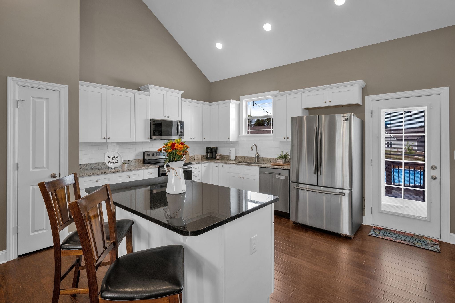
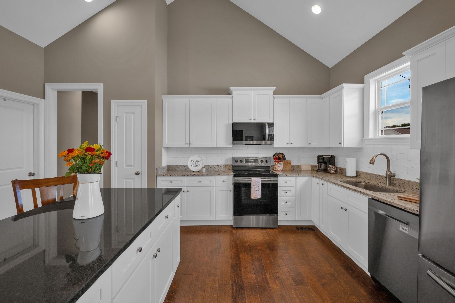
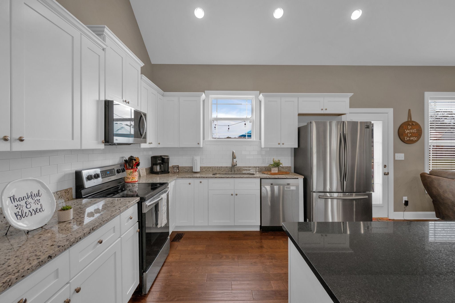
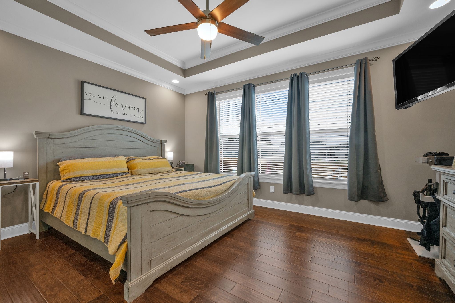


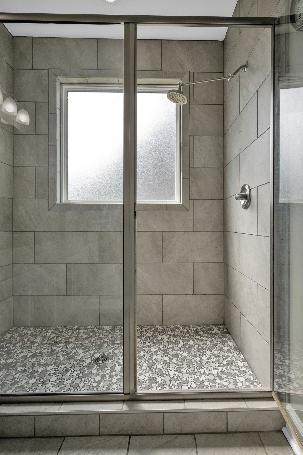
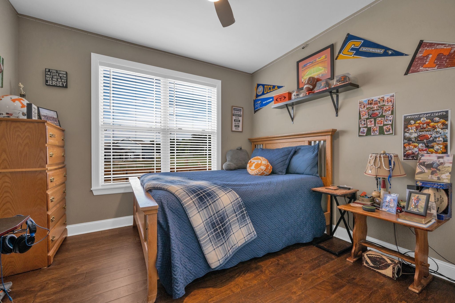
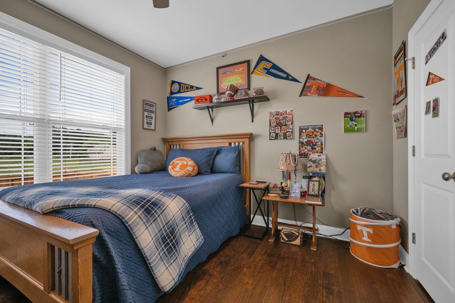
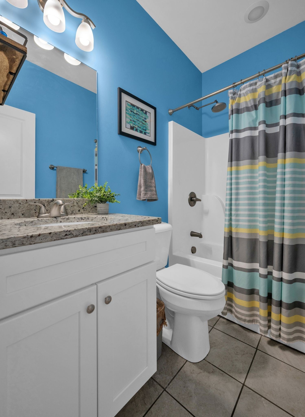
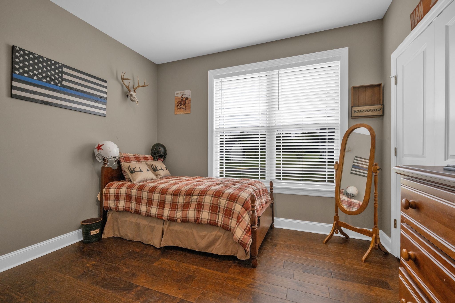
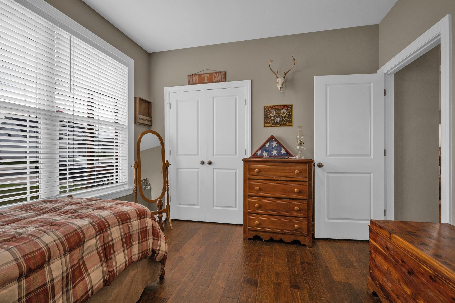
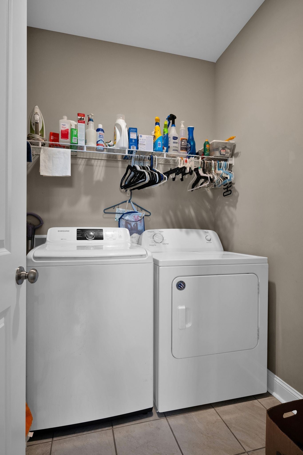
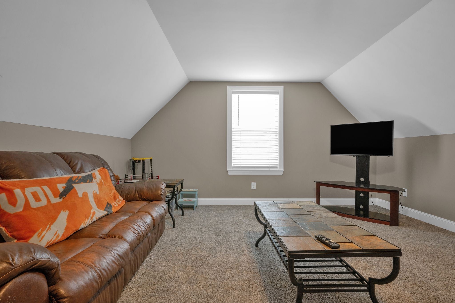
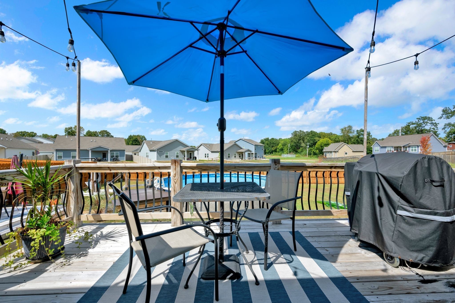
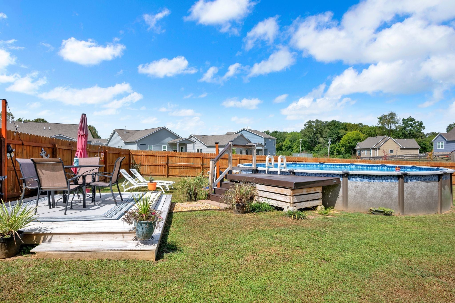
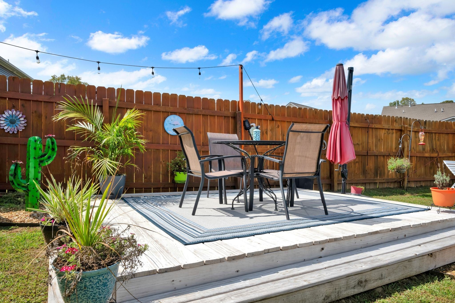
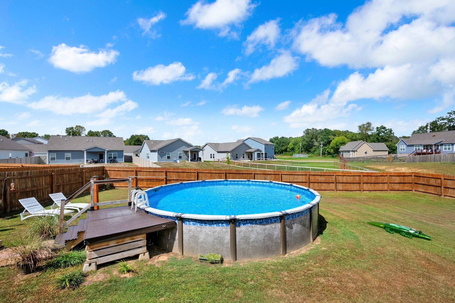
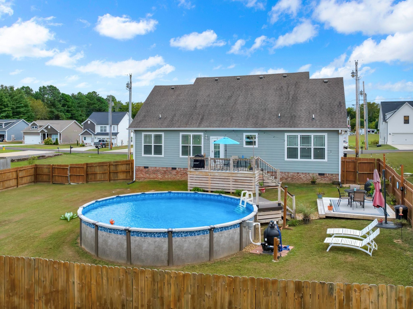
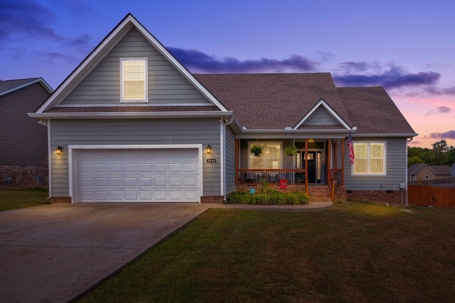
 Copyright 2025 RealTracs Solutions.
Copyright 2025 RealTracs Solutions.