$539,000 - 676 Riddle Rd, Manchester
- 3
- Bedrooms
- 2
- Baths
- 1,568
- SQ. Feet
- 5.29
- Acres
Interest Rates have dropped! *MOTIVATED SELLER* Beautiful cleared, manintained level land. Sellers are Ready to make a deal! Welcome Home to this Beautiful home sitting on a little over 5 acres in the heart of manchester. No HOA, No City Taxes, No Restrictions and Natural Gas. Everything you could ever want! Land, Shop, Single-Level, Privacy and the beautiful home to! Very well maintained 3-bedroom 2 bath home with a 30x50 shop with electricity, offering a 12x50 lean too as well. This home offers an open layout with a newly remodeled Master closet, Master Bath and Second bath as well. The Master Batch is truly a must see, to say it is phenomenal is an understatement. Sellers have installed a Privacy Fence around the property as well. Sky is the limit- Pool, Garden, Chickens etc.. City Water/Septic Tank. Please note Items that Do Not Convey: Cabinets in Shop, Air-Compressor, Small fridge in garage, Washer/Dryer and Curtains in the home. Feel free to reach out with any questions. I would love to show this property. Preferred Lender CMG home loans will pay 1% of the closing cost for the buyer. Please contact Bruce Simms at @bsimms@cmgfi.com.
Essential Information
-
- MLS® #:
- 2981942
-
- Price:
- $539,000
-
- Bedrooms:
- 3
-
- Bathrooms:
- 2.00
-
- Full Baths:
- 2
-
- Square Footage:
- 1,568
-
- Acres:
- 5.29
-
- Year Built:
- 2002
-
- Type:
- Residential
-
- Sub-Type:
- Single Family Residence
-
- Style:
- Ranch
-
- Status:
- Active
Community Information
-
- Address:
- 676 Riddle Rd
-
- Subdivision:
- None
-
- City:
- Manchester
-
- County:
- Coffee County, TN
-
- State:
- TN
-
- Zip Code:
- 37355
Amenities
-
- Utilities:
- Electricity Available, Natural Gas Available, Water Available
-
- Parking Spaces:
- 7
-
- # of Garages:
- 2
-
- Garages:
- Garage Door Opener, Attached, Driveway, Gravel
Interior
-
- Interior Features:
- Air Filter, Ceiling Fan(s), Extra Closets, Open Floorplan, Smart Light(s), Walk-In Closet(s), High Speed Internet
-
- Appliances:
- Gas Range, Dishwasher, Ice Maker, Microwave, Refrigerator
-
- Heating:
- Central, Natural Gas
-
- Cooling:
- Ceiling Fan(s), Electric
-
- Fireplace:
- Yes
-
- # of Fireplaces:
- 1
-
- # of Stories:
- 1
Exterior
-
- Lot Description:
- Cleared
-
- Roof:
- Shingle
-
- Construction:
- Vinyl Siding
School Information
-
- Elementary:
- New Union Elementary
-
- Middle:
- Coffee County Middle School
-
- High:
- Coffee County Central High School
Additional Information
-
- Date Listed:
- August 30th, 2025
-
- Days on Market:
- 24
Listing Details
- Listing Office:
- Steve Cothran Realty, Llc
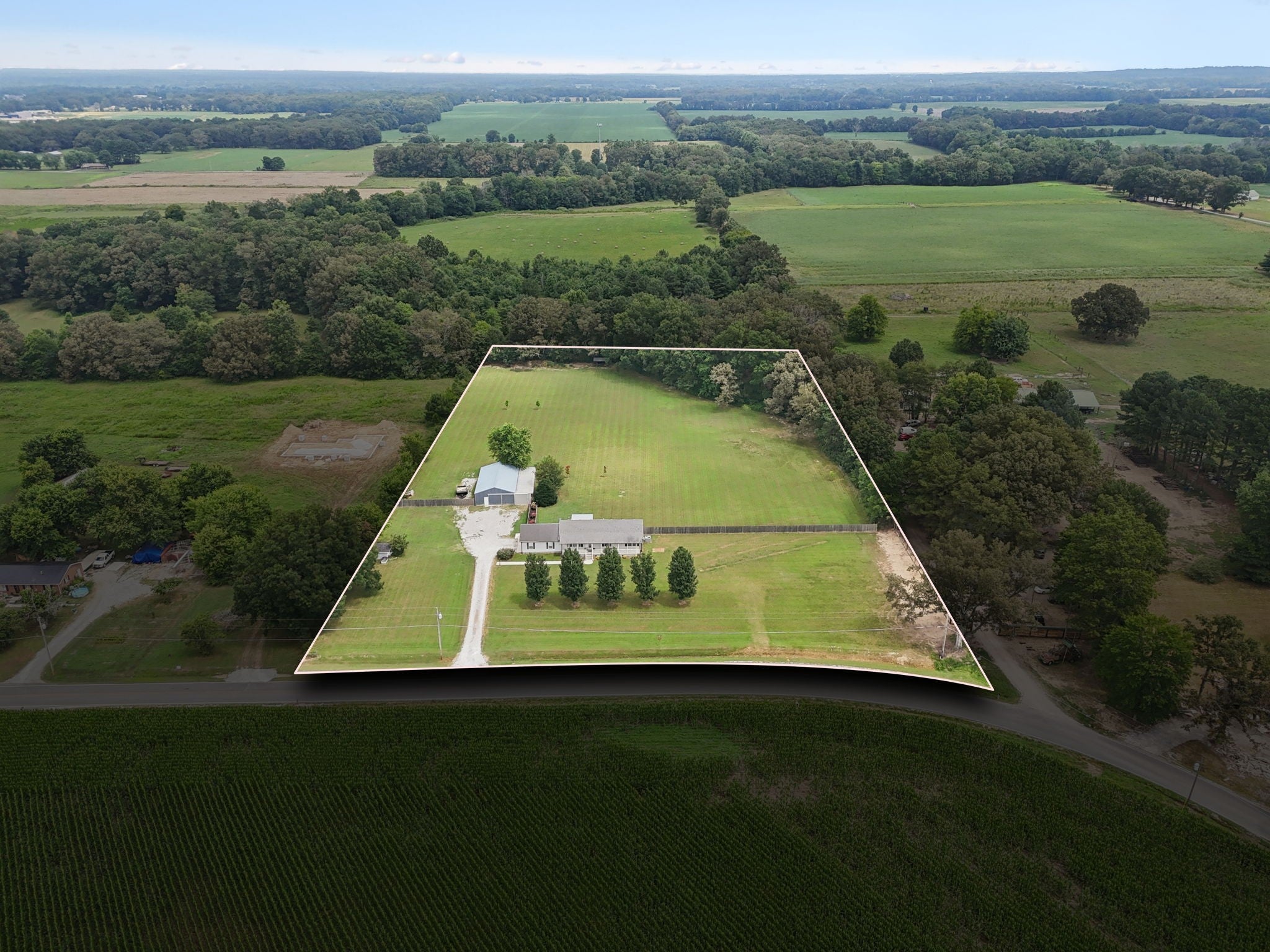
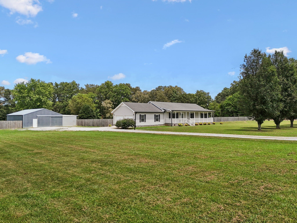
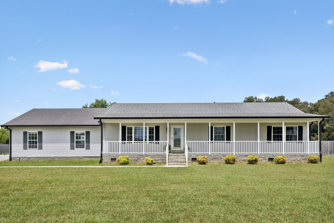
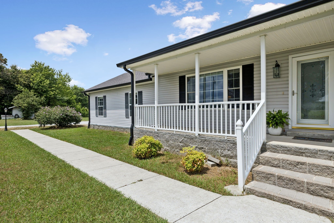
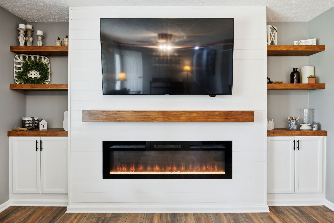
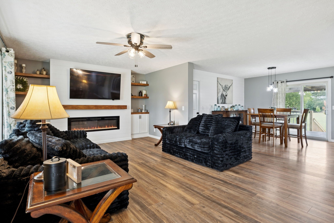
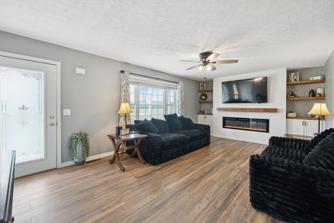
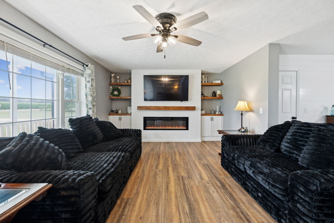
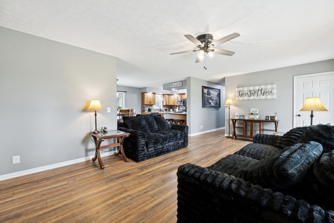
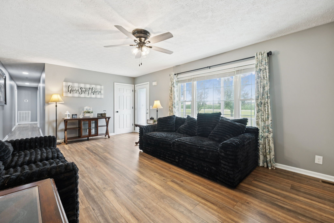
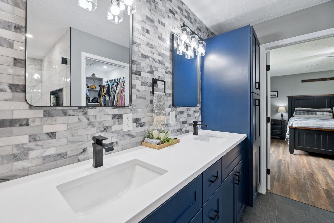
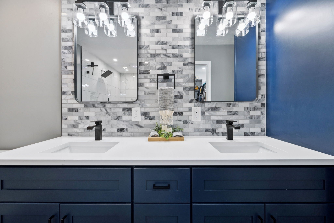
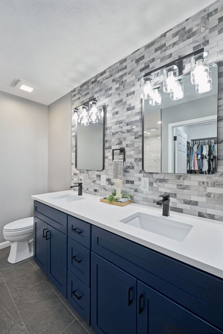
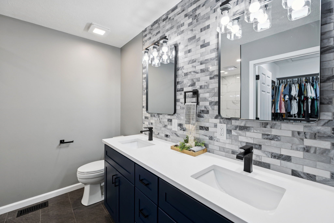
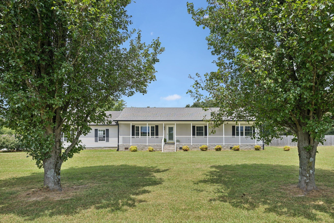
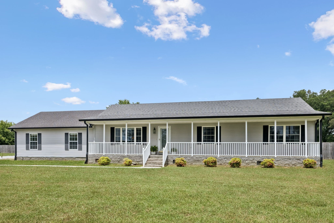
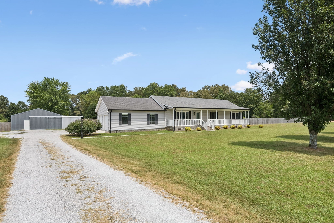
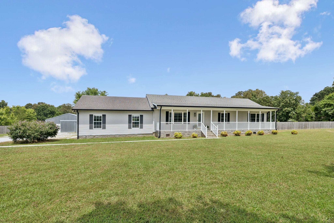
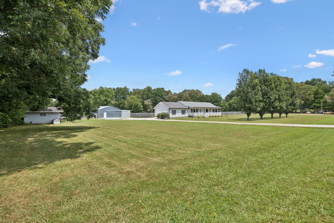
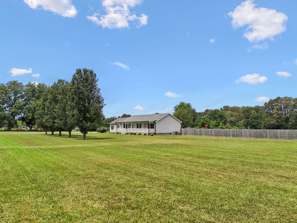
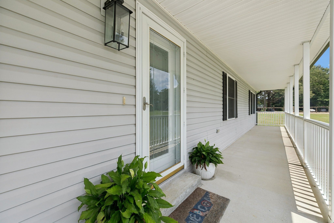
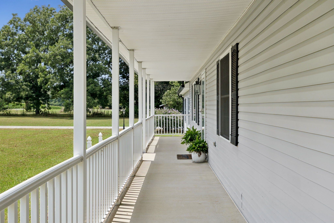
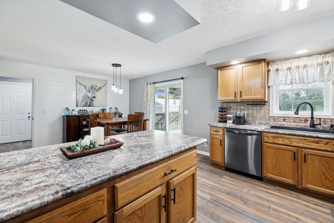
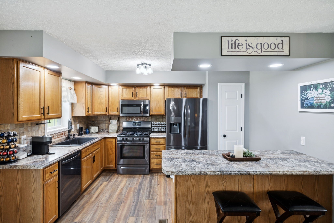
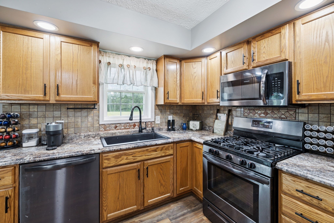
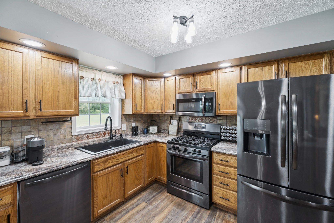
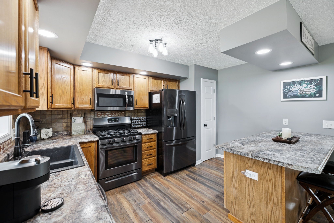
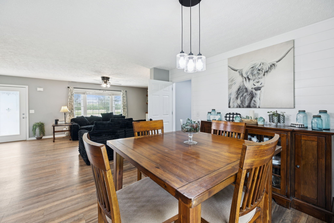
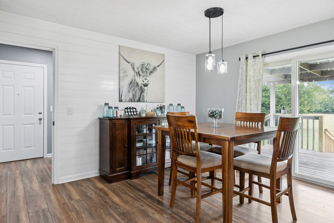
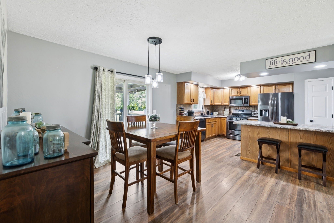
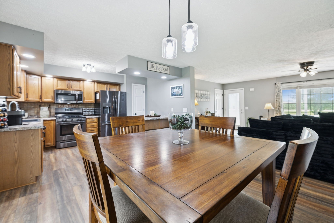
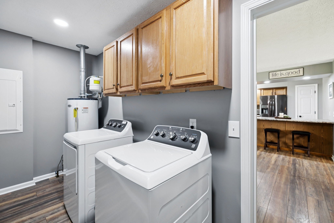
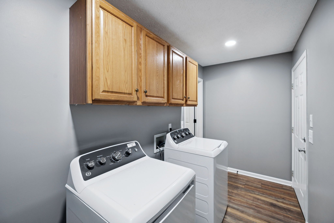
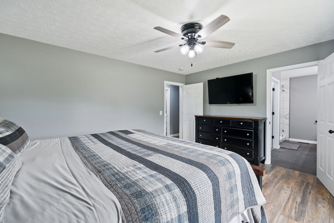
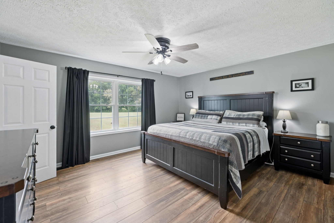
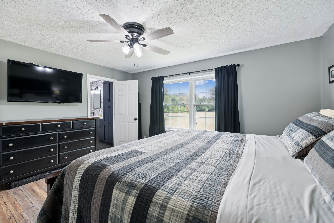
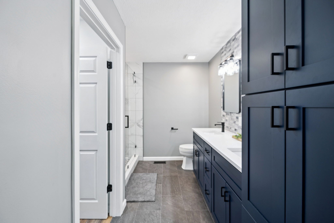
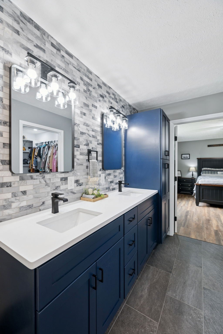
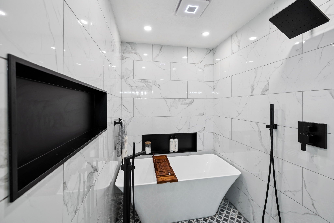
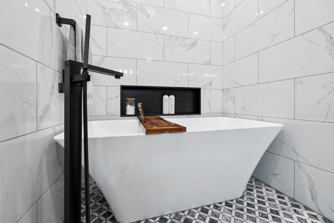
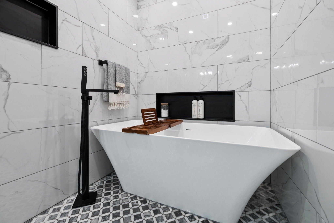
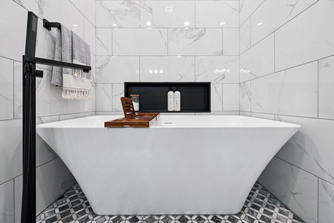
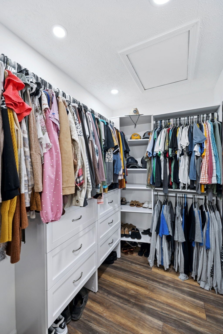
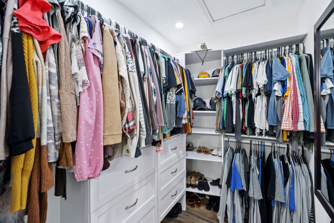
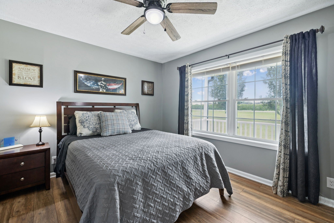
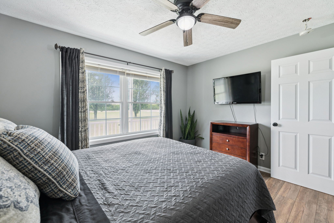
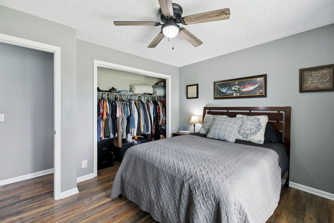
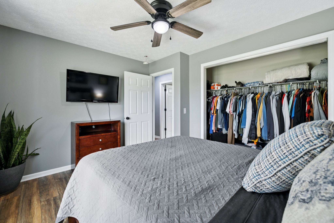
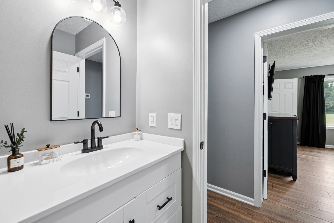
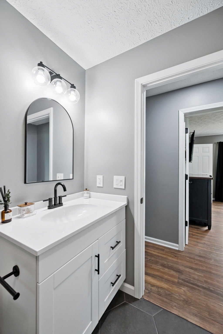
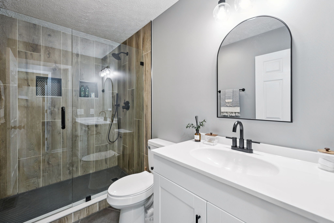
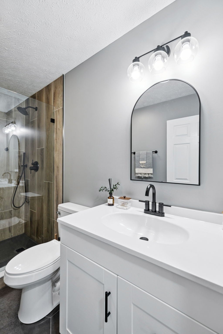
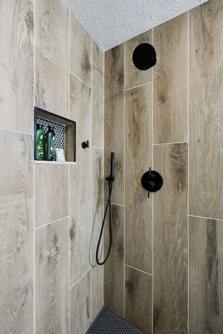
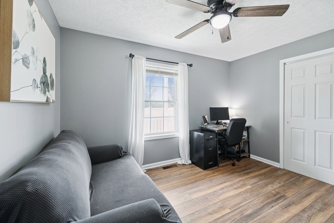
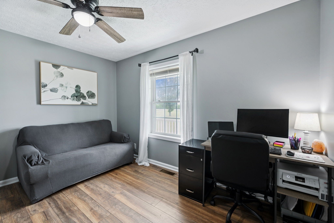
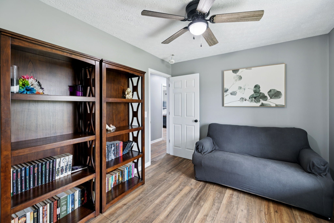
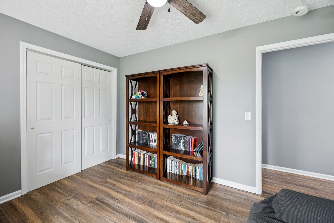
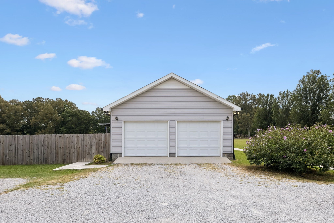
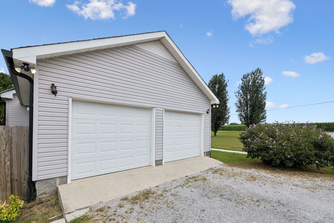
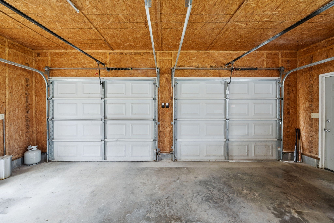
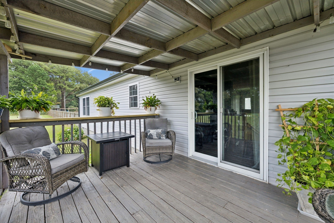
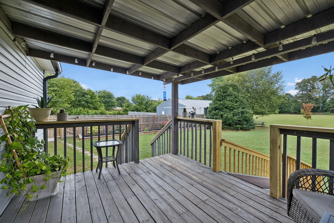
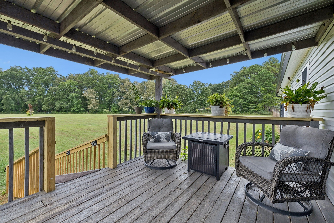
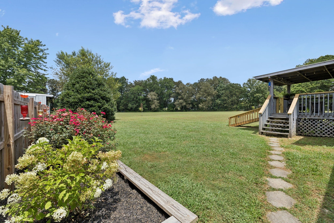
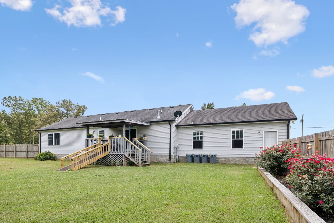
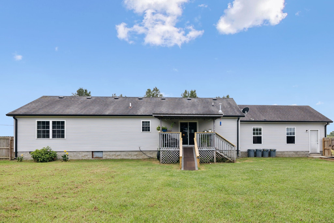
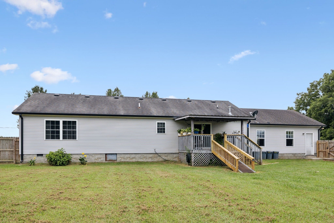
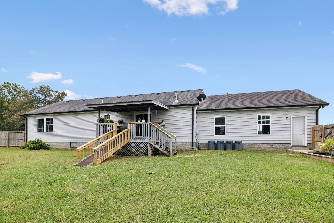
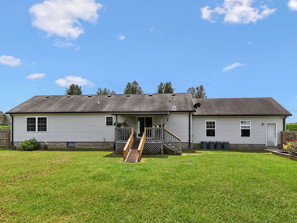
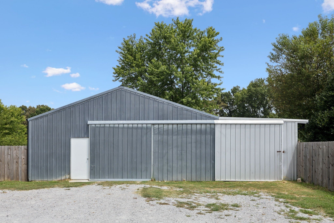
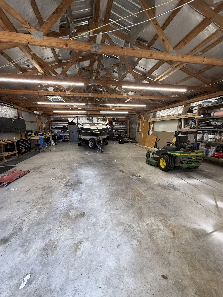
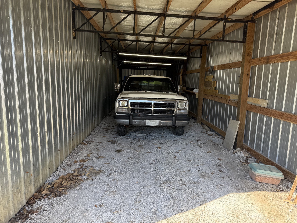
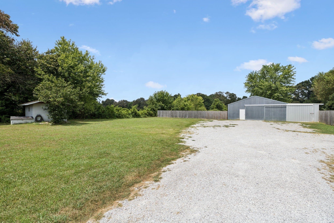
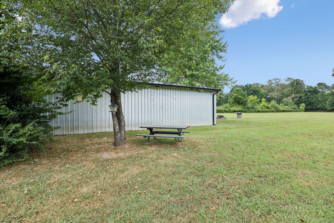
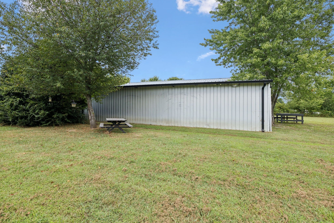
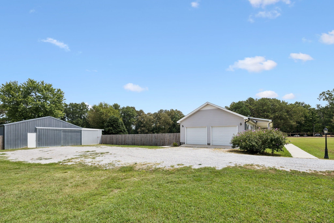
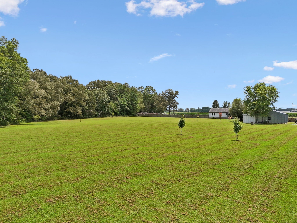
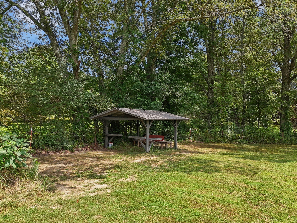
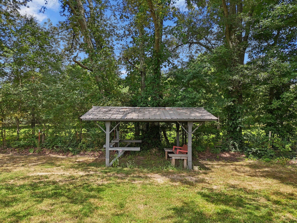
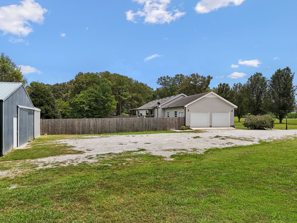
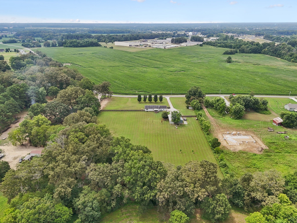
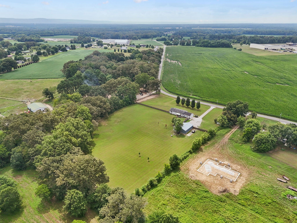
 Copyright 2025 RealTracs Solutions.
Copyright 2025 RealTracs Solutions.