$413,795 - 3543 Fellowship Rd, Columbia
- 4
- Bedrooms
- 2
- Baths
- 1,827
- SQ. Feet
- 2025
- Year Built
Come explore our Firefly floorplan,a beautifully designed one-level, 4 bedroom, 2 bath home that blends comfort, convenience, and style. With soaring 9-foot ceilings and an open, airy layout, this home is perfect for modern living. The spacious kitchen is the heart of the home, featuring a large island, generous pantry, and all appliances included, refrigerator, range, microwave, dishwasher, and even washer and dryer, so it’s truly move-in ready! Step outside to your backyard deck, perfect for entertaining or simply relaxing, and enjoy the convenience of a 2-car garage with plenty of storage. Nestled in a desirable neighborhood, the community itself offers incredible amenities for residents and guests alike, including a sparkling pool, playground, and green space to enjoy year-round. This home truly combines charm, functionality, and value in one inviting package come see why the Firefly is the perfect place to call home!
Essential Information
-
- MLS® #:
- 2981936
-
- Price:
- $413,795
-
- Bedrooms:
- 4
-
- Bathrooms:
- 2.00
-
- Full Baths:
- 2
-
- Square Footage:
- 1,827
-
- Acres:
- 0.00
-
- Year Built:
- 2025
-
- Type:
- Residential
-
- Sub-Type:
- Single Family Residence
-
- Status:
- Active
Community Information
-
- Address:
- 3543 Fellowship Rd
-
- Subdivision:
- The Summit at Carters station
-
- City:
- Columbia
-
- County:
- Maury County, TN
-
- State:
- TN
-
- Zip Code:
- 38401
Amenities
-
- Amenities:
- Playground, Pool, Sidewalks
-
- Utilities:
- Electricity Available, Water Available
-
- Parking Spaces:
- 2
-
- # of Garages:
- 2
-
- Garages:
- Garage Faces Front
Interior
-
- Appliances:
- Electric Oven, Dishwasher, Dryer, ENERGY STAR Qualified Appliances, Microwave, Refrigerator, Stainless Steel Appliance(s), Washer
-
- Heating:
- Central, Electric
-
- Cooling:
- Central Air, Electric
-
- # of Stories:
- 1
Exterior
-
- Construction:
- Vinyl Siding
School Information
-
- Elementary:
- Spring Hill Elementary
-
- Middle:
- Spring Hill Middle School
-
- High:
- Spring Hill High School
Additional Information
-
- Date Listed:
- August 27th, 2025
-
- Days on Market:
- 37
Listing Details
- Listing Office:
- Starlight Homes Tennessee
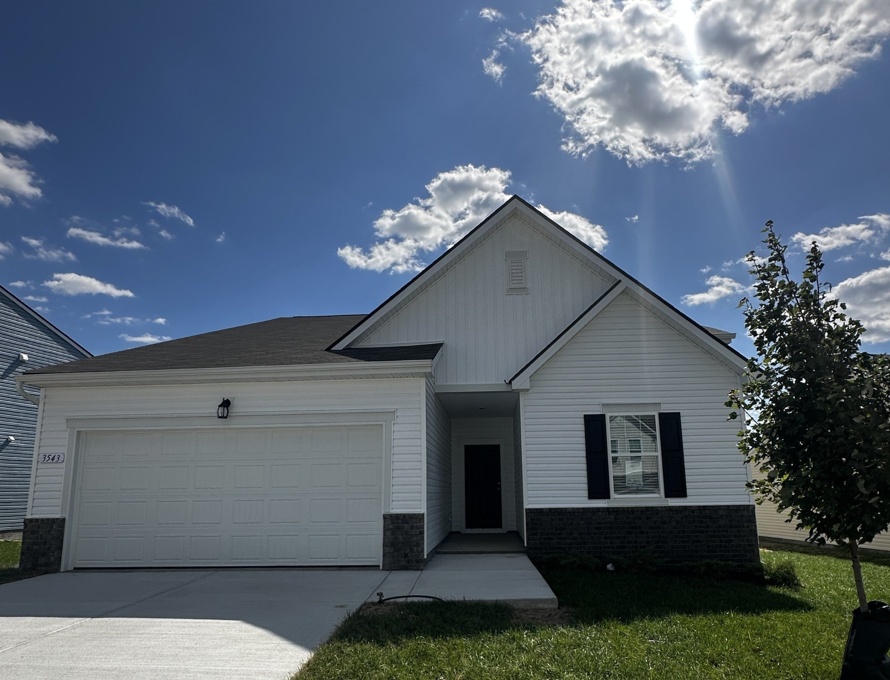
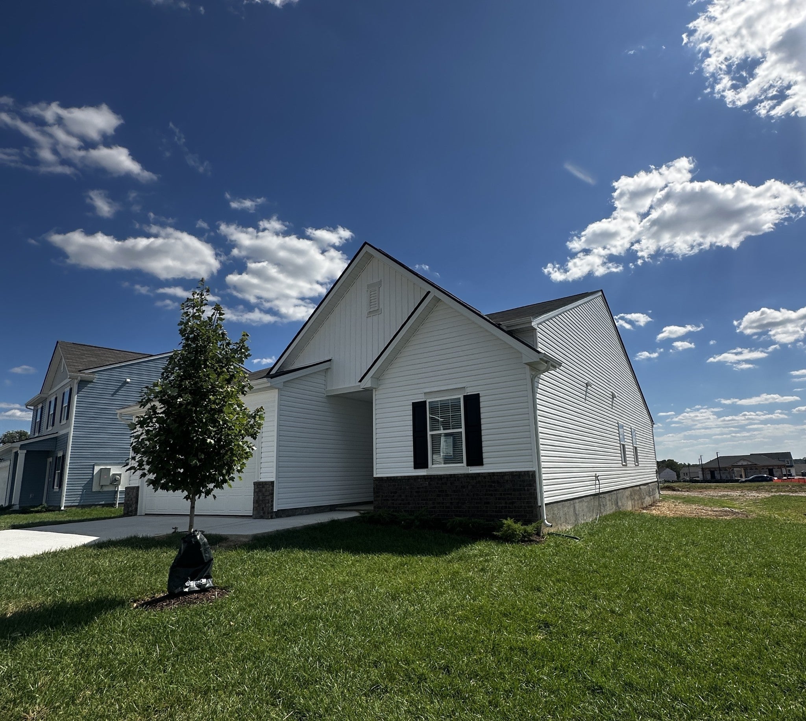
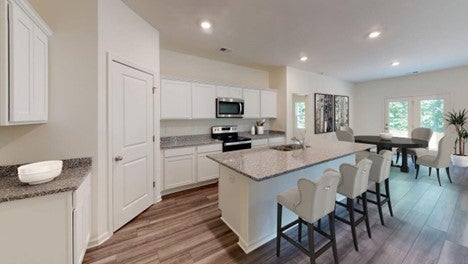
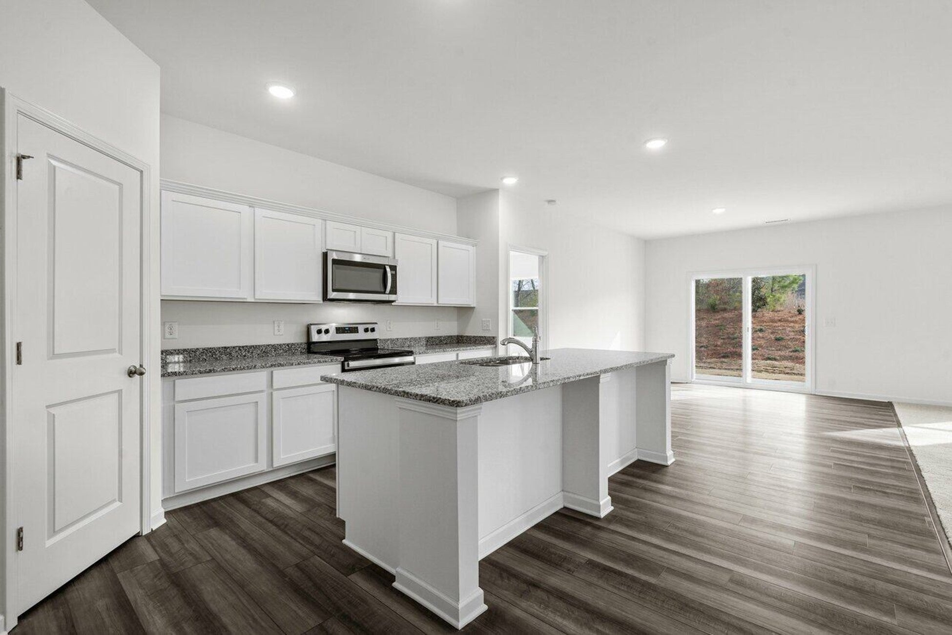
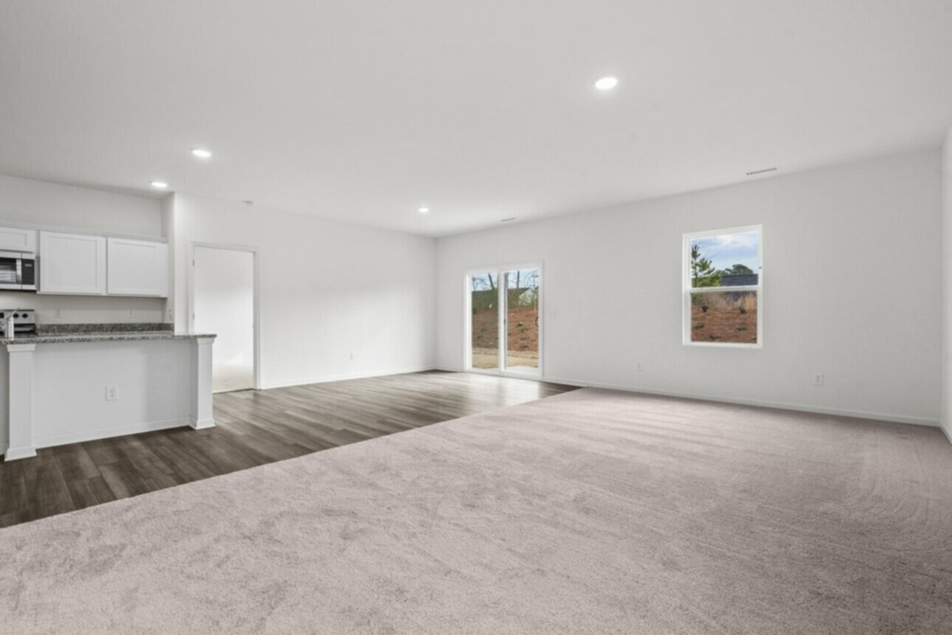
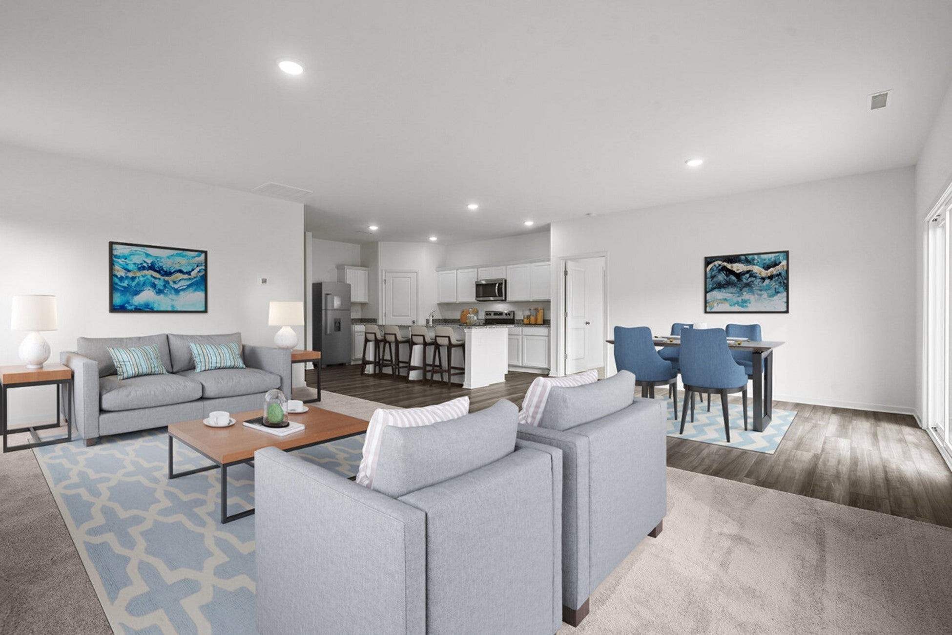
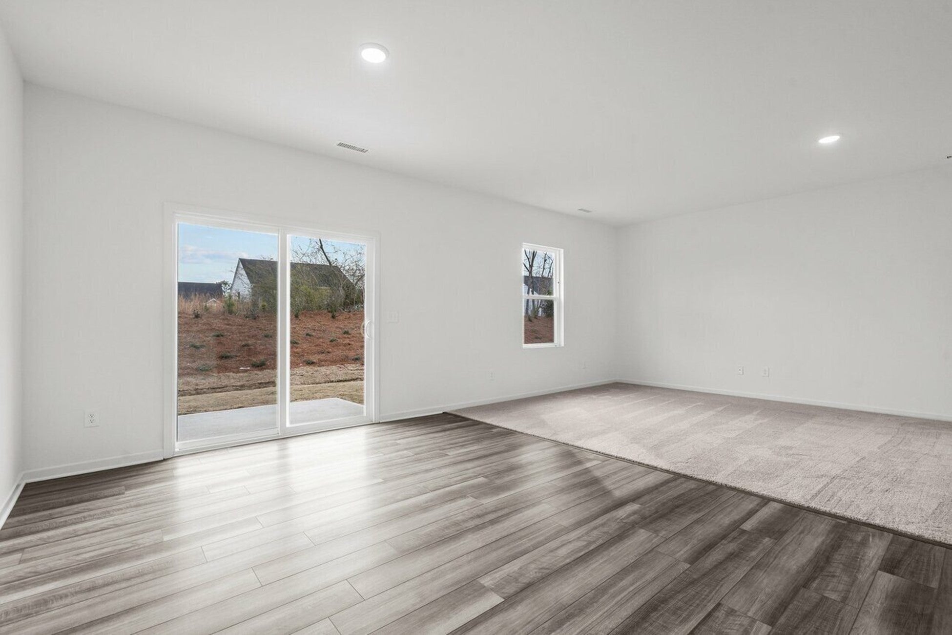
 Copyright 2025 RealTracs Solutions.
Copyright 2025 RealTracs Solutions.