$550,000 - 3101 Oglethorpe Dr, Franklin
- 3
- Bedrooms
- 2½
- Baths
- 1,728
- SQ. Feet
- 0.05
- Acres
Stunning townhome with upscale, thoughtfully curated interior in one of Franklin’s most sought-after communities, Stream Valley! Beautifully updated throughout, this home is the definition of move-in ready. The oversized living room offers moody elegance, while the kitchen, with its expansive island, invites gathering and entertaining. Step outside to the private back patio, the perfect setting for countless evenings of relaxation and fun. The primary suite is spacious and offers a well-sized walk in closet. The primary bathroom has fresh paint, new lighting and updated mirrors. Residents of Stream Valley enjoy fantastic amenities such as a beach-entry pool, multiple playgrounds, scenic walking trails, and vibrant community events throughout the year. Ideally located just minutes from I-65 and Berry Farms, this home offers unbeatable convenience to shopping, dining, and commuting.
Essential Information
-
- MLS® #:
- 2981837
-
- Price:
- $550,000
-
- Bedrooms:
- 3
-
- Bathrooms:
- 2.50
-
- Full Baths:
- 2
-
- Half Baths:
- 1
-
- Square Footage:
- 1,728
-
- Acres:
- 0.05
-
- Year Built:
- 2023
-
- Type:
- Residential
-
- Sub-Type:
- Townhouse
-
- Status:
- Under Contract - Showing
Community Information
-
- Address:
- 3101 Oglethorpe Dr
-
- Subdivision:
- Stream Valley Sec 18
-
- City:
- Franklin
-
- County:
- Williamson County, TN
-
- State:
- TN
-
- Zip Code:
- 37064
Amenities
-
- Utilities:
- Electricity Available, Water Available, Cable Connected
-
- Parking Spaces:
- 2
-
- # of Garages:
- 2
-
- Garages:
- Garage Door Opener, Alley Access
Interior
-
- Interior Features:
- Built-in Features, Ceiling Fan(s), Entrance Foyer, Extra Closets, Open Floorplan, Pantry, Redecorated, Walk-In Closet(s), High Speed Internet, Kitchen Island
-
- Appliances:
- Oven, Gas Range, Dishwasher, Microwave, Refrigerator, Stainless Steel Appliance(s)
-
- Heating:
- Central
-
- Cooling:
- Central Air, Electric
-
- # of Stories:
- 2
Exterior
-
- Construction:
- Fiber Cement
School Information
-
- Elementary:
- Oak View Elementary School
-
- Middle:
- Legacy Middle School
-
- High:
- Independence High School
Additional Information
-
- Date Listed:
- August 27th, 2025
-
- Days on Market:
- 26
Listing Details
- Listing Office:
- Tyler York Real Estate Brokers, Llc

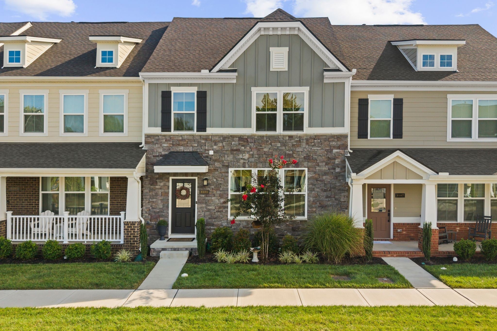









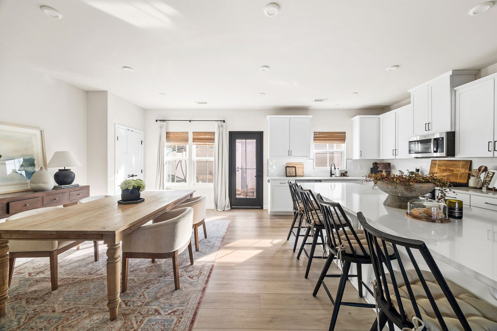

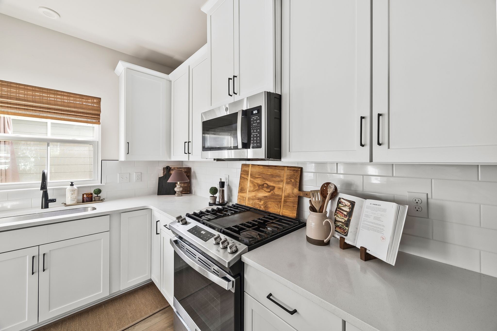
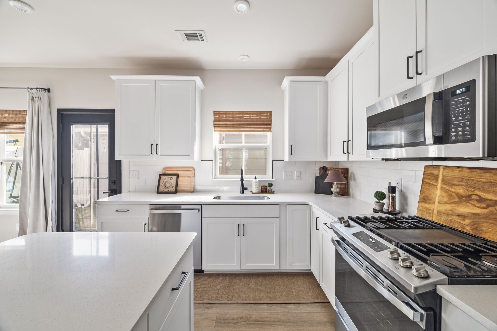


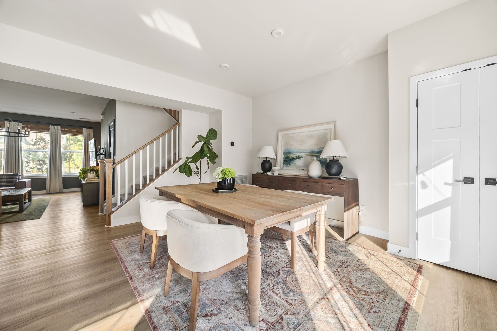
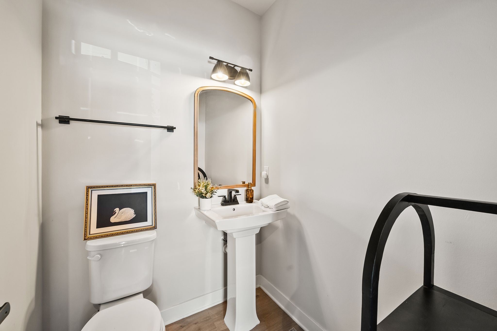
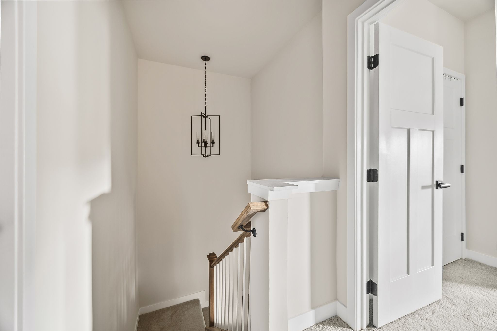

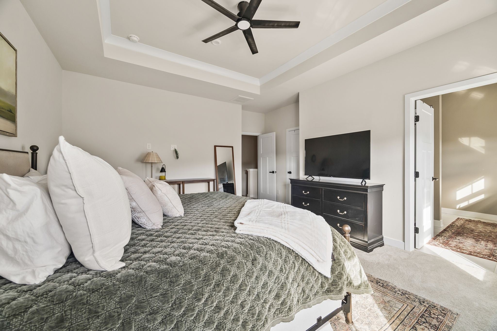


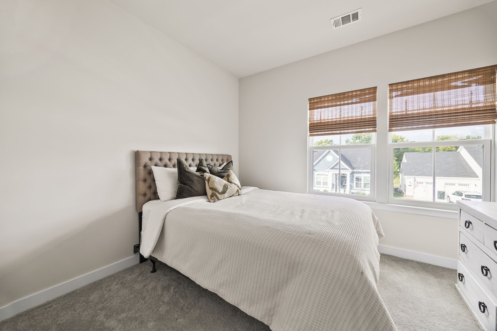
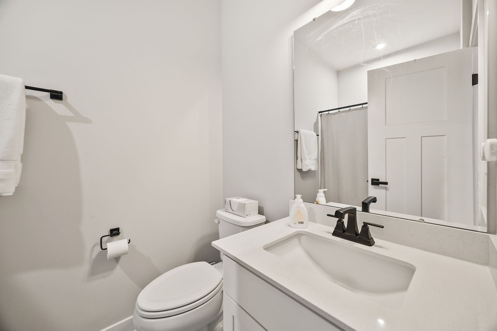
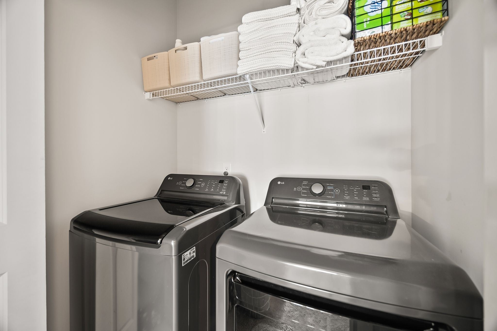
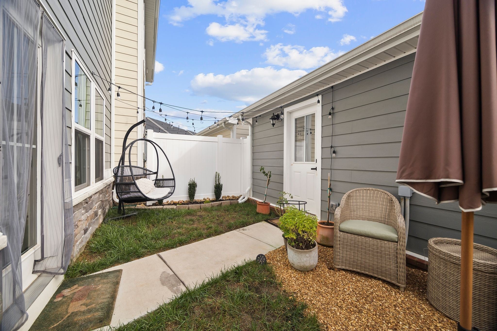
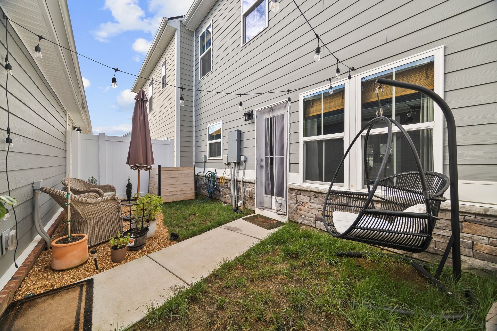
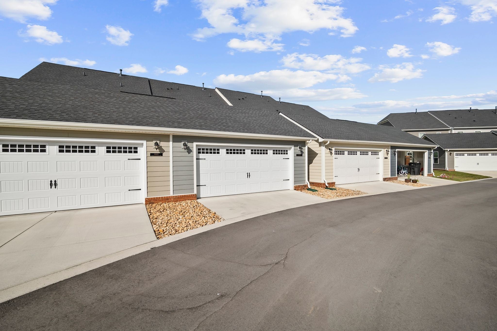
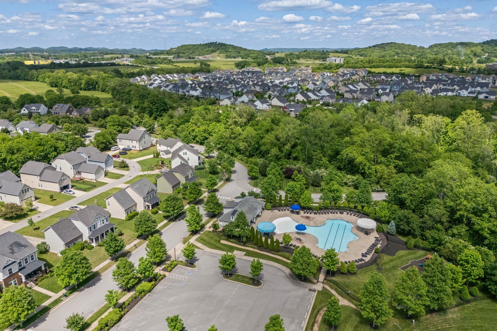
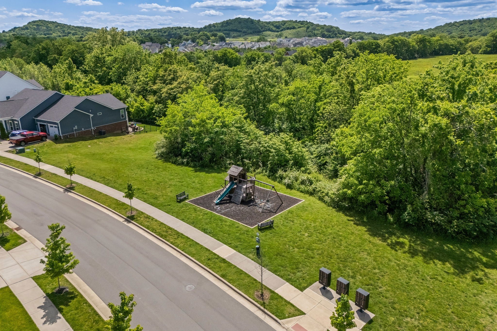
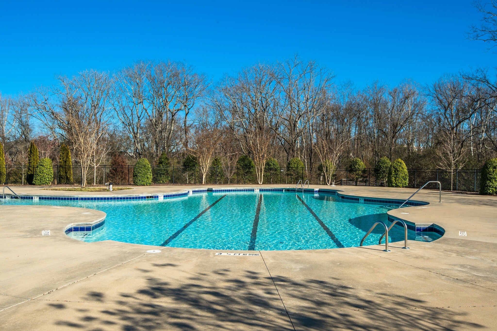
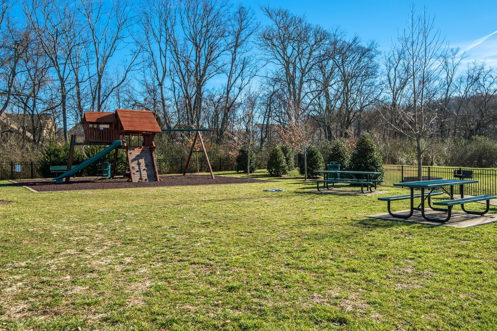
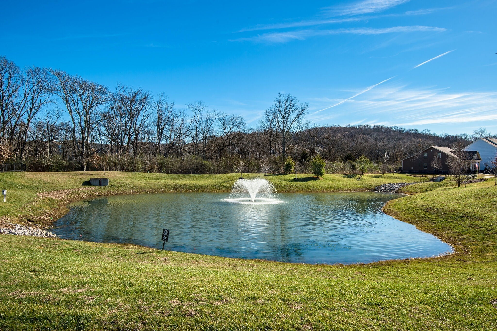
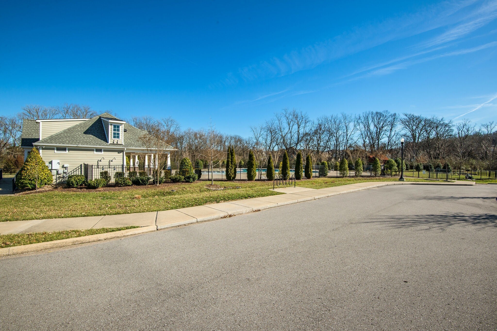
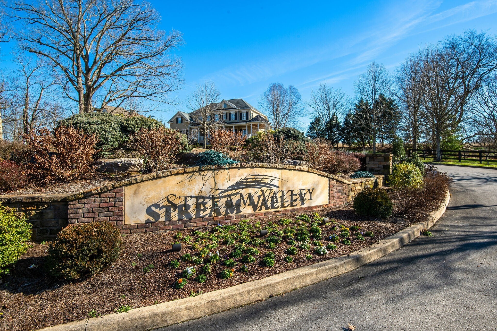
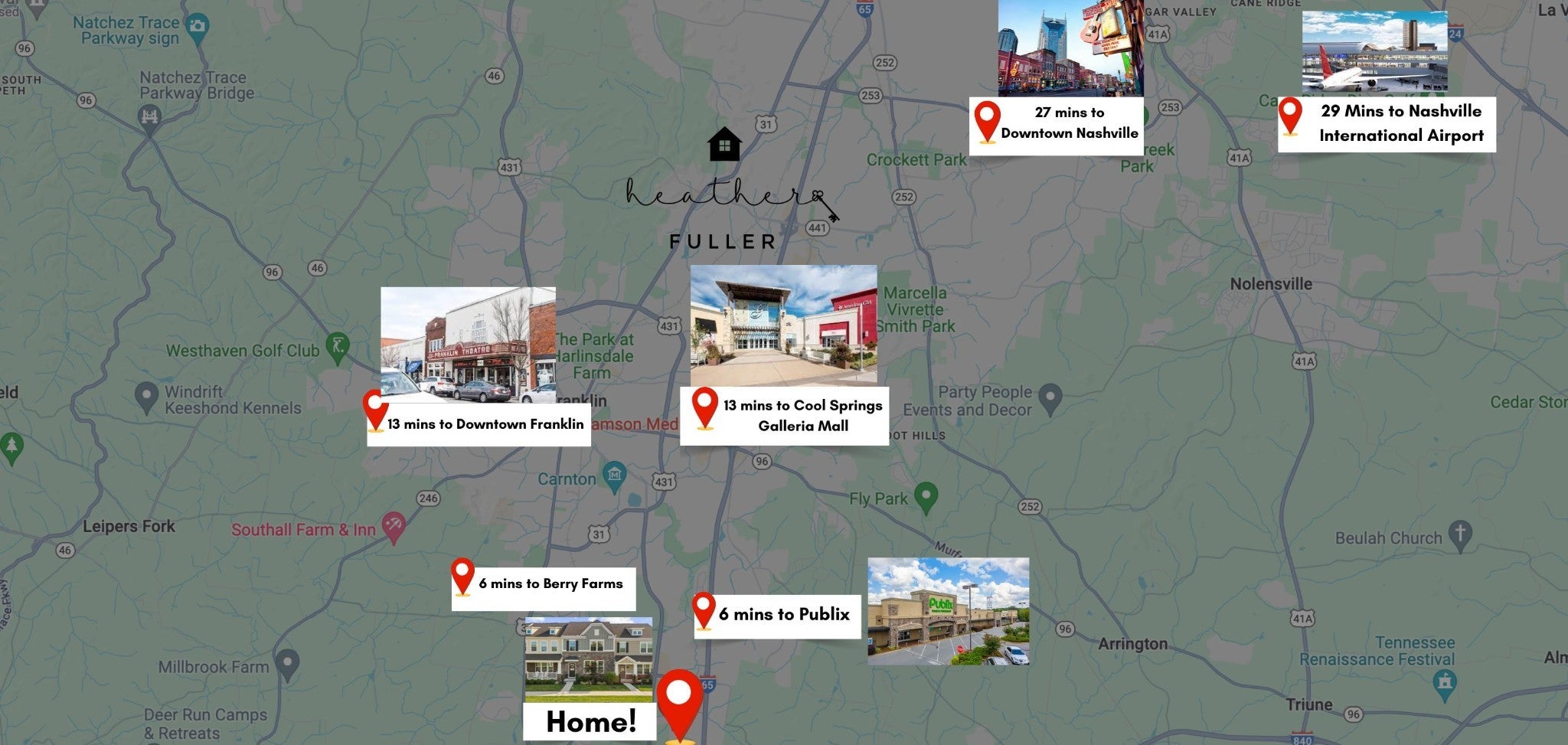
 Copyright 2025 RealTracs Solutions.
Copyright 2025 RealTracs Solutions.