$472,188 - 414 Duchess Blvd, Gallatin
- 5
- Bedrooms
- 3
- Baths
- 2,584
- SQ. Feet
- 2025
- Year Built
Welcome to The Winston, a beautifully designed 5-bedroom, 3-full-bathroom residence perfect for families and entertainers alike. This expansive home offers a thoughtful layout with a guest room conveniently located on the main level, ideal for visitors or multi-generational living. The heart of the home is the gourmet kitchen, featuring top-of-the-line upgrades including a wall microwave/oven combo, a sleek drop-in electric range, and premium appliances that make cooking a delight. The open-concept design flows seamlessly into the living areas, where a stylish electric fireplace adds warmth and ambiance, creating a bright and inviting atmosphere. Upstairs, the luxurious owner’s suite is a true retreat, boasting a spa-inspired bathroom with a 7' oversized shower for ultimate relaxation. Three additional well-appointed bedrooms and an open loft area provide versatile space for a home office, playroom, or cozy lounge. With modern finishes, ample natural light, and a layout designed for today’s lifestyle, The Winston combines sophistication and functionality. Don’t miss your chance to own this exceptional home. The price includes $10,000 in flex cash already applied, plus unlock $10,000 in closing cost savings for a limited time with our preferred lender and title company (terms and conditions apply).
Essential Information
-
- MLS® #:
- 2981817
-
- Price:
- $472,188
-
- Bedrooms:
- 5
-
- Bathrooms:
- 3.00
-
- Full Baths:
- 3
-
- Square Footage:
- 2,584
-
- Acres:
- 0.00
-
- Year Built:
- 2025
-
- Type:
- Residential
-
- Sub-Type:
- Single Family Residence
-
- Status:
- Active
Community Information
-
- Address:
- 414 Duchess Blvd
-
- Subdivision:
- Langford Farms
-
- City:
- Gallatin
-
- County:
- Sumner County, TN
-
- State:
- TN
-
- Zip Code:
- 37066
Amenities
-
- Amenities:
- Sidewalks, Underground Utilities, Trail(s)
-
- Utilities:
- Electricity Available, Natural Gas Available, Water Available
-
- Parking Spaces:
- 2
-
- # of Garages:
- 2
-
- Garages:
- Garage Faces Front, Driveway
Interior
-
- Interior Features:
- Entrance Foyer, Open Floorplan, Pantry, Walk-In Closet(s), Kitchen Island
-
- Appliances:
- Electric Range, Dishwasher, Disposal, Microwave, Stainless Steel Appliance(s)
-
- Heating:
- Central, Natural Gas
-
- Cooling:
- Central Air, Electric
-
- Fireplace:
- Yes
-
- # of Fireplaces:
- 1
-
- # of Stories:
- 2
Exterior
-
- Roof:
- Asphalt
-
- Construction:
- Brick, Vinyl Siding
School Information
-
- Elementary:
- Howard Elementary
-
- Middle:
- Joe Shafer Middle School
-
- High:
- Gallatin Senior High School
Additional Information
-
- Date Listed:
- August 27th, 2025
-
- Days on Market:
- 31
Listing Details
- Listing Office:
- The New Home Group, Llc
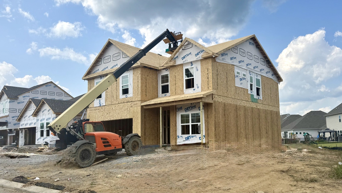
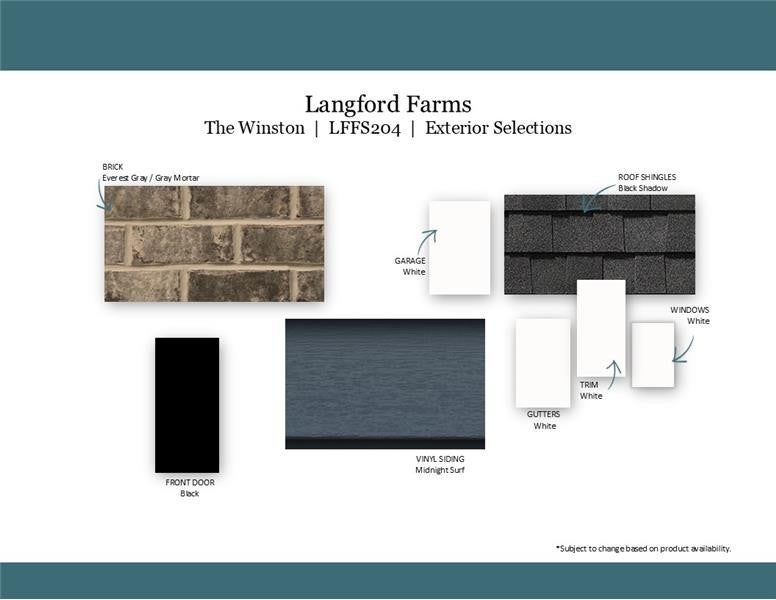
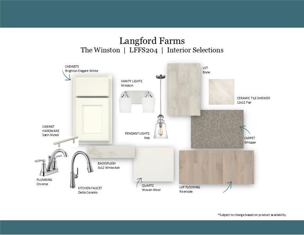
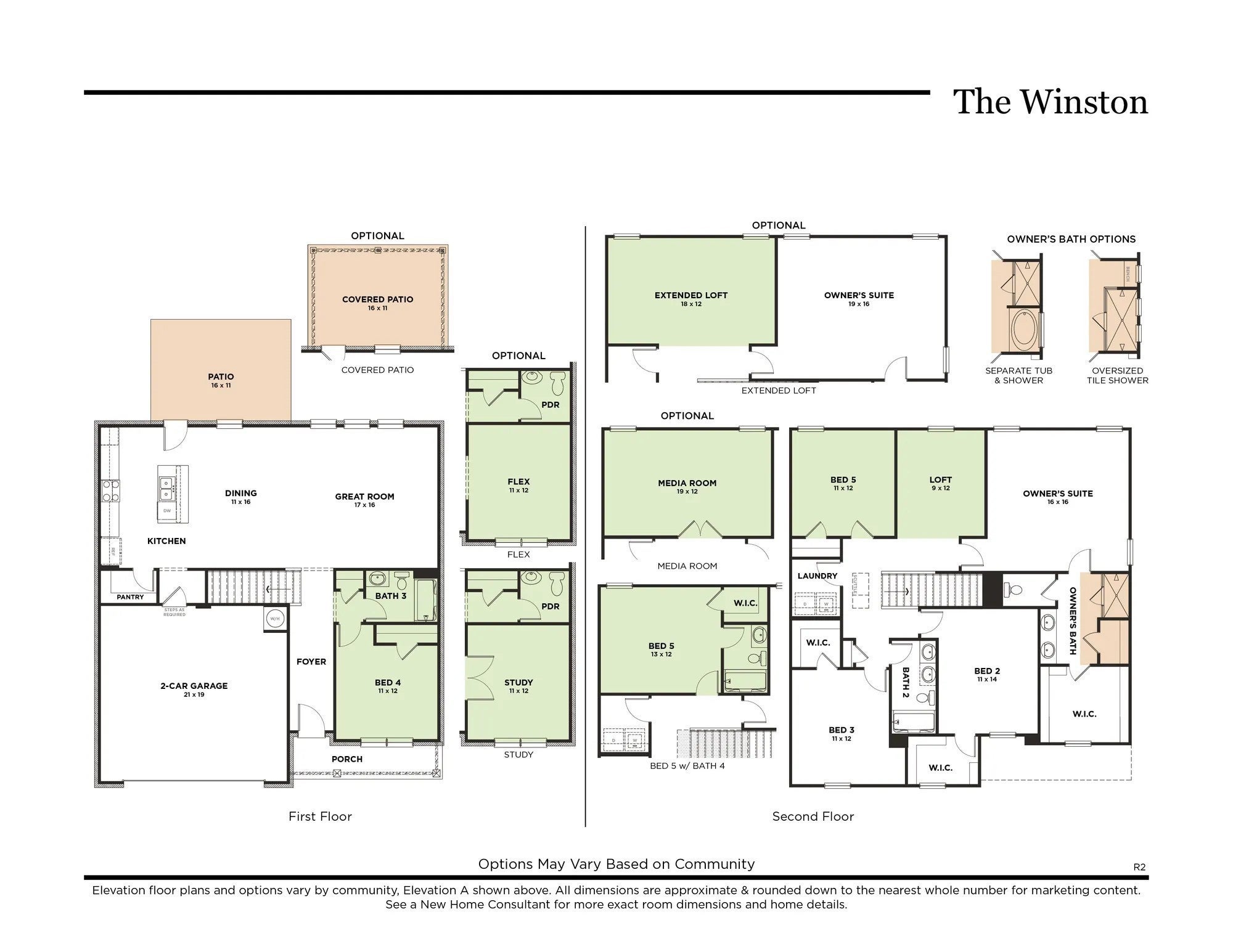
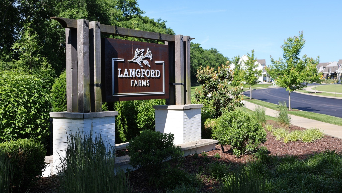
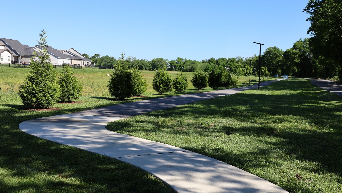
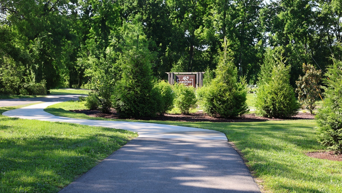
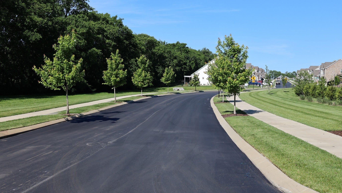
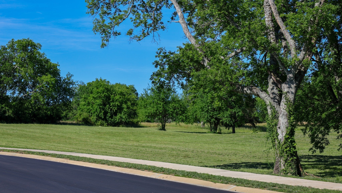
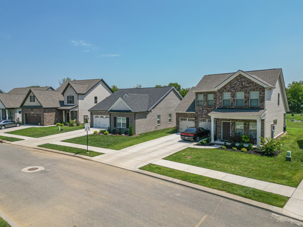
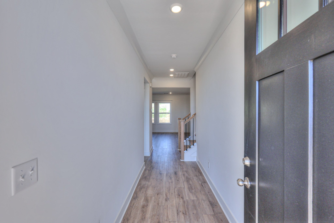
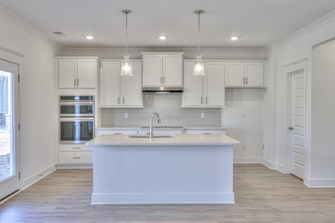
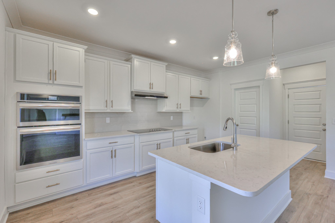
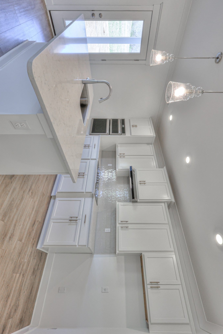
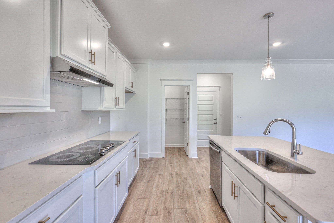
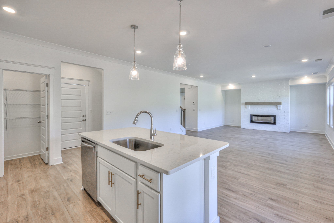
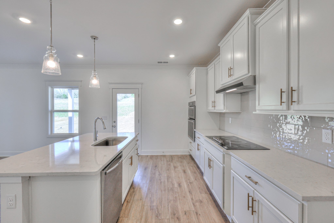
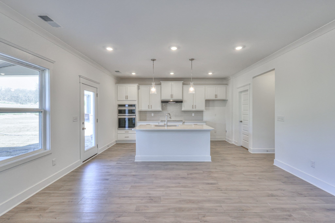
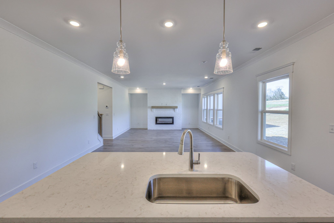
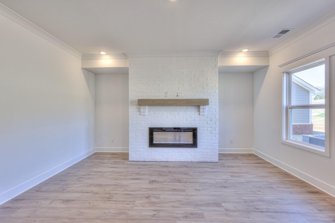
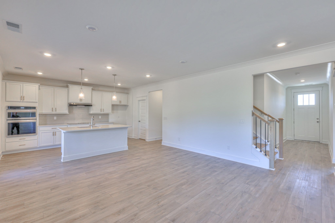
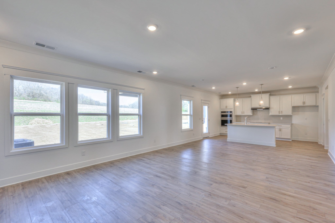
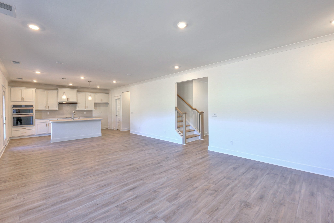
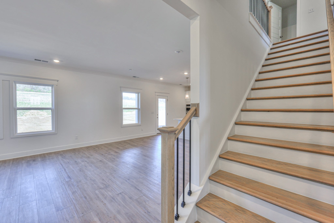
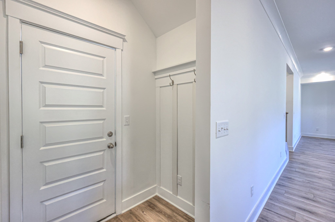
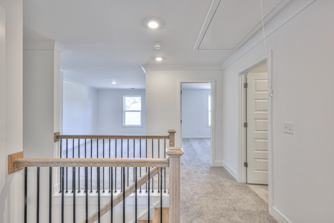
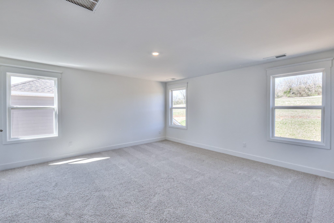
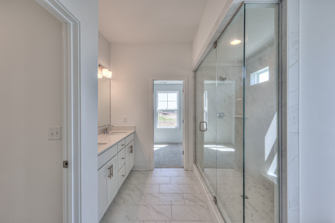
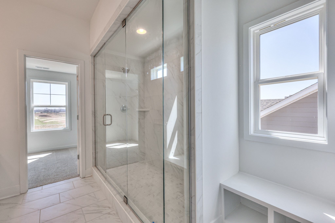
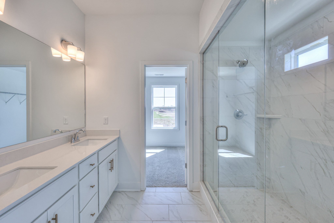
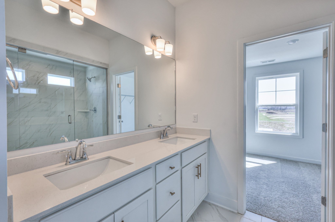
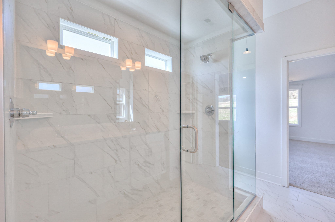
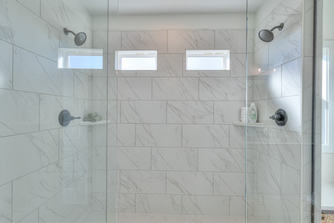
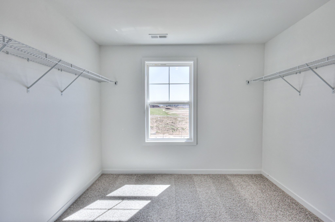
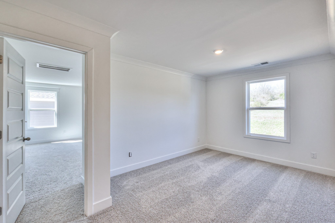
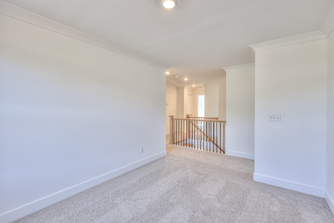
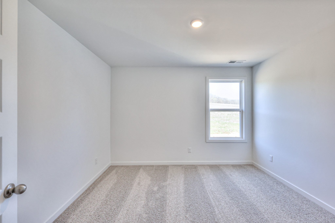
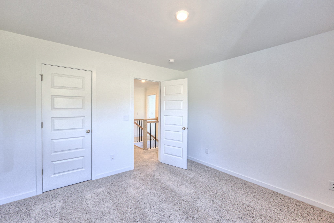
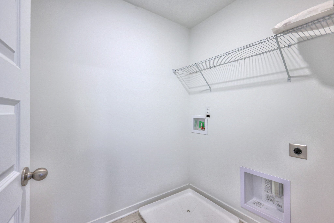
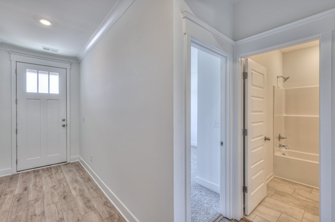
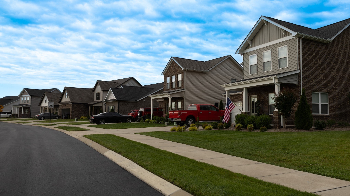
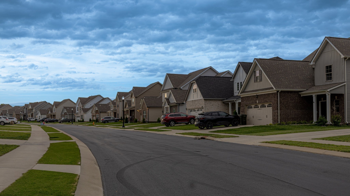
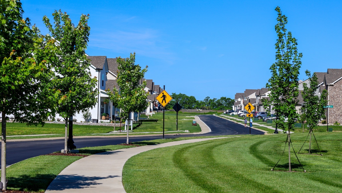
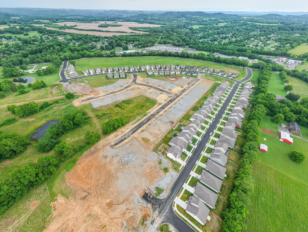
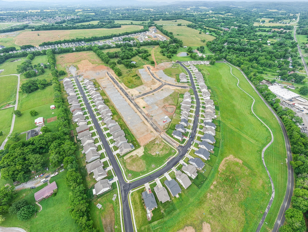
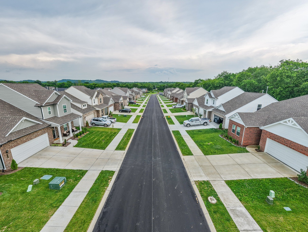
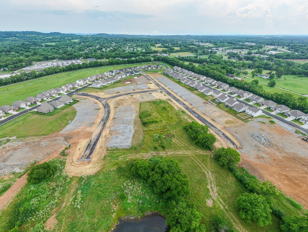
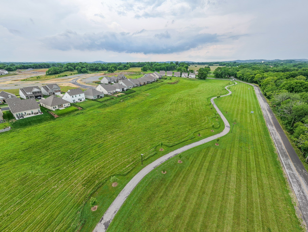
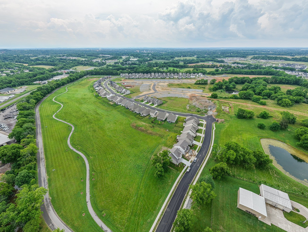
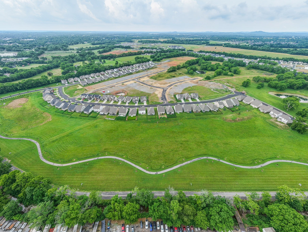
 Copyright 2025 RealTracs Solutions.
Copyright 2025 RealTracs Solutions.