$569,900 - 3400 Dakota Ave, Nashville
- 3
- Bedrooms
- 2
- Baths
- 1,594
- SQ. Feet
- 0.17
- Acres
Welcome to Sylvan Heights! Tucked away at the end of a quiet street, this home offers incredible views of West End and Downtown. Step inside to find vaulted ceilings, oversized windows that fills the space with natural light, and an open layout that connects the living room, dining room, and kitchen—perfect for entertaining! The huge primary suite feels like a retreat with its private covered balcony and a large bathroom featuring a spa-like tub. French doors off the main level open to a large deck overlooking the fenced backyard, creating the perfect spot to relax or host friends. With a garage for convenience and washer & dryer included, this home checks all the boxes for stylish and easy city living!
Essential Information
-
- MLS® #:
- 2981756
-
- Price:
- $569,900
-
- Bedrooms:
- 3
-
- Bathrooms:
- 2.00
-
- Full Baths:
- 2
-
- Square Footage:
- 1,594
-
- Acres:
- 0.17
-
- Year Built:
- 2003
-
- Type:
- Residential
-
- Sub-Type:
- Single Family Residence
-
- Status:
- Active
Community Information
-
- Address:
- 3400 Dakota Ave
-
- Subdivision:
- Hortense Place
-
- City:
- Nashville
-
- County:
- Davidson County, TN
-
- State:
- TN
-
- Zip Code:
- 37209
Amenities
-
- Utilities:
- Electricity Available, Water Available
-
- Parking Spaces:
- 1
-
- # of Garages:
- 1
-
- Garages:
- Garage Faces Front, Driveway
Interior
-
- Interior Features:
- Ceiling Fan(s), Extra Closets, Walk-In Closet(s)
-
- Appliances:
- Electric Oven, Electric Range, Dishwasher, Disposal, Dryer, Microwave, Refrigerator, Washer
-
- Heating:
- Central, Electric
-
- Cooling:
- Central Air, Electric
-
- # of Stories:
- 2
Exterior
-
- Construction:
- Frame, Hardboard Siding
School Information
-
- Elementary:
- Sylvan Park Paideia Design Center
-
- Middle:
- West End Middle School
-
- High:
- Hillsboro Comp High School
Additional Information
-
- Date Listed:
- August 27th, 2025
-
- Days on Market:
- 24
Listing Details
- Listing Office:
- Team Wilson Real Estate Partners
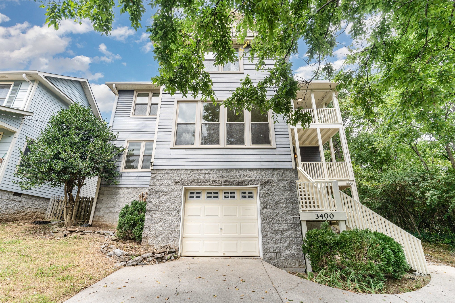
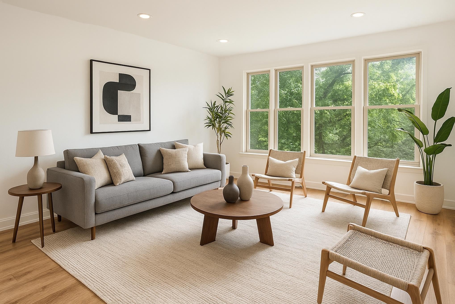
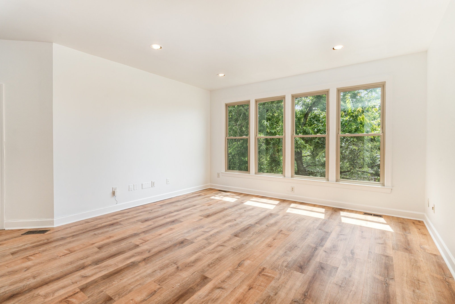
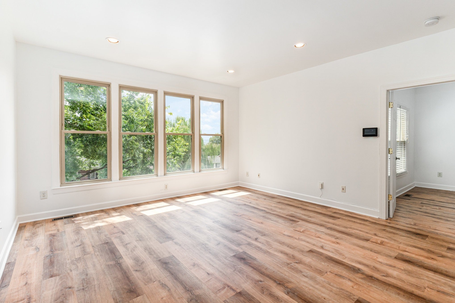
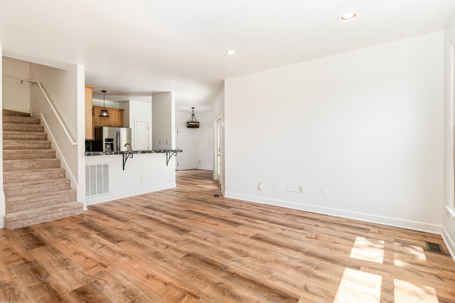
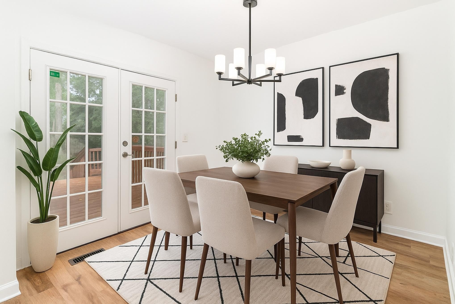
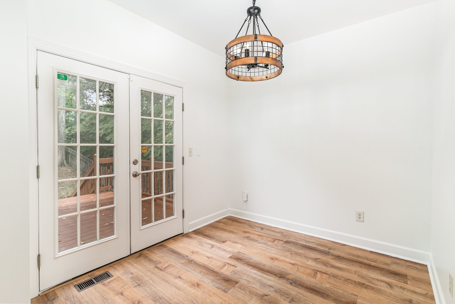
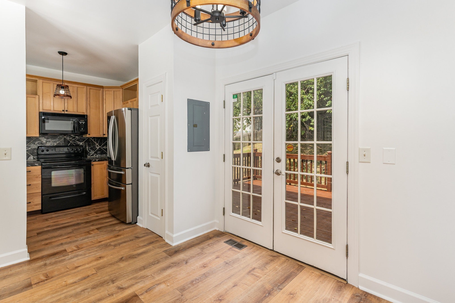
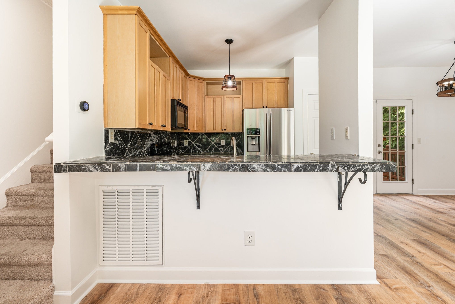
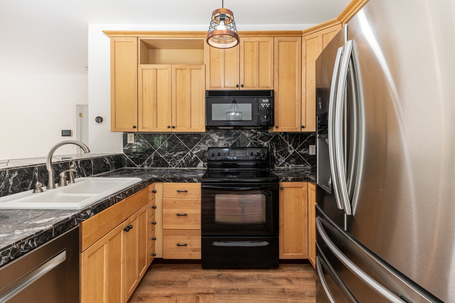
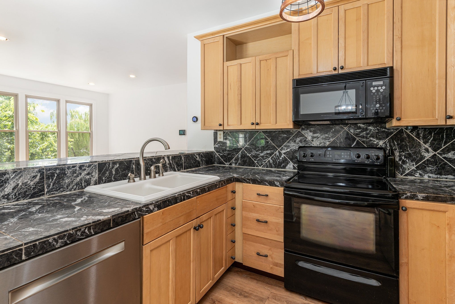
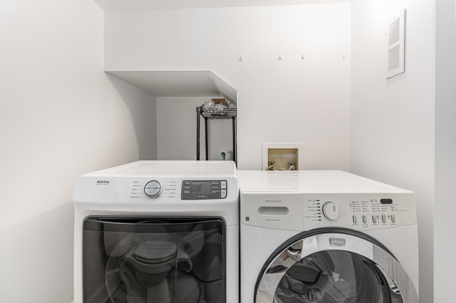
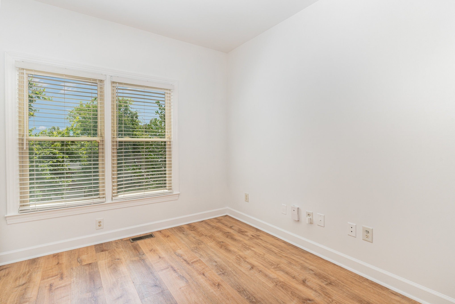
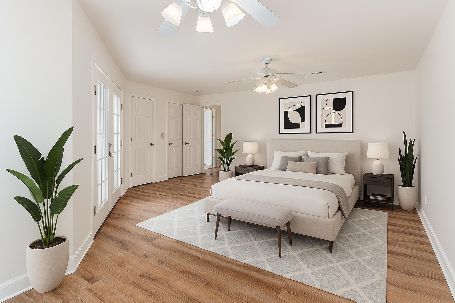
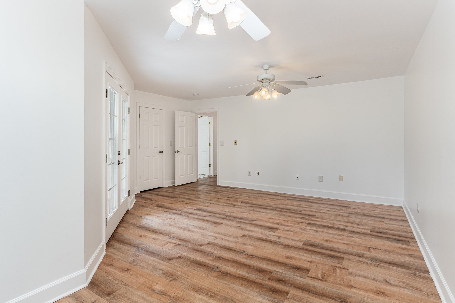
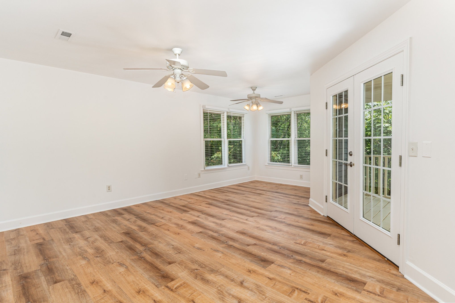
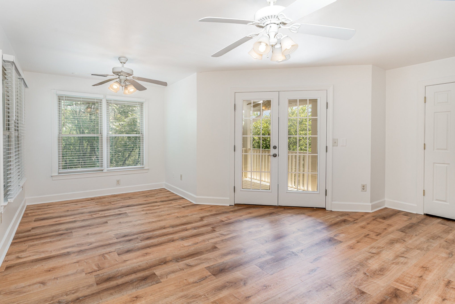
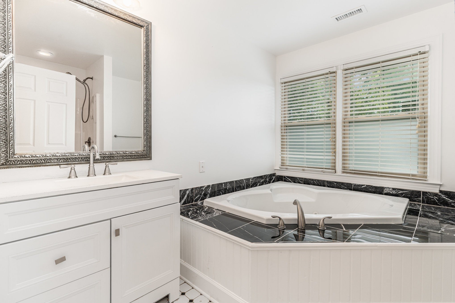
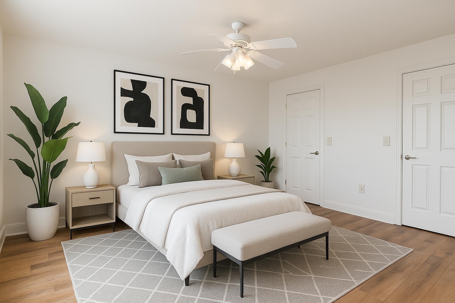
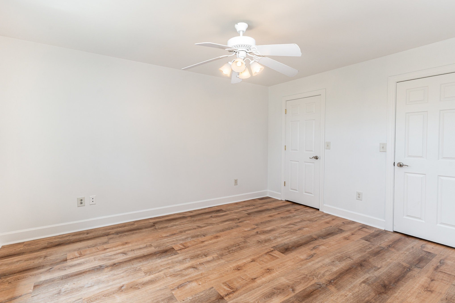
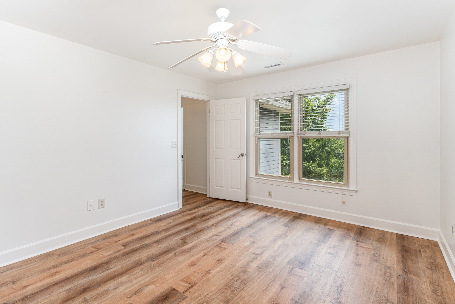
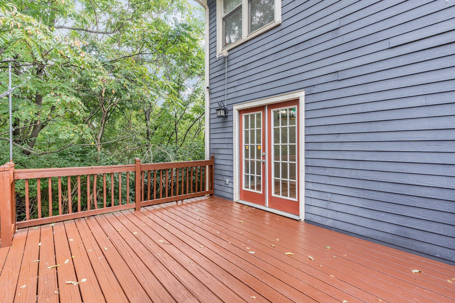
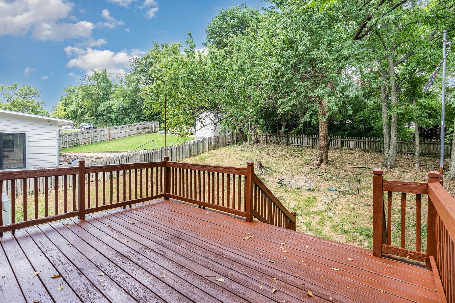
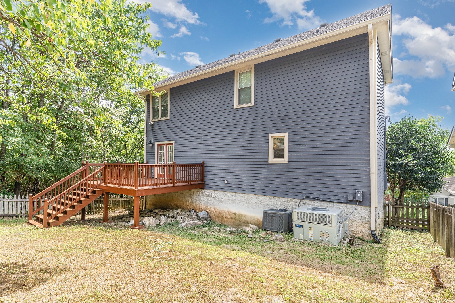
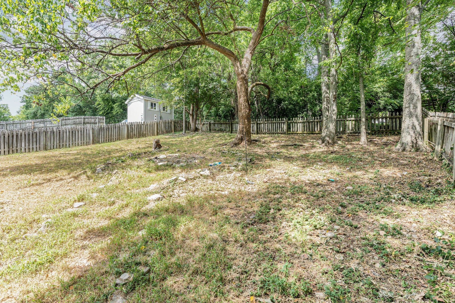
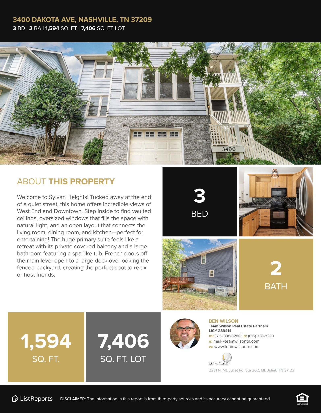
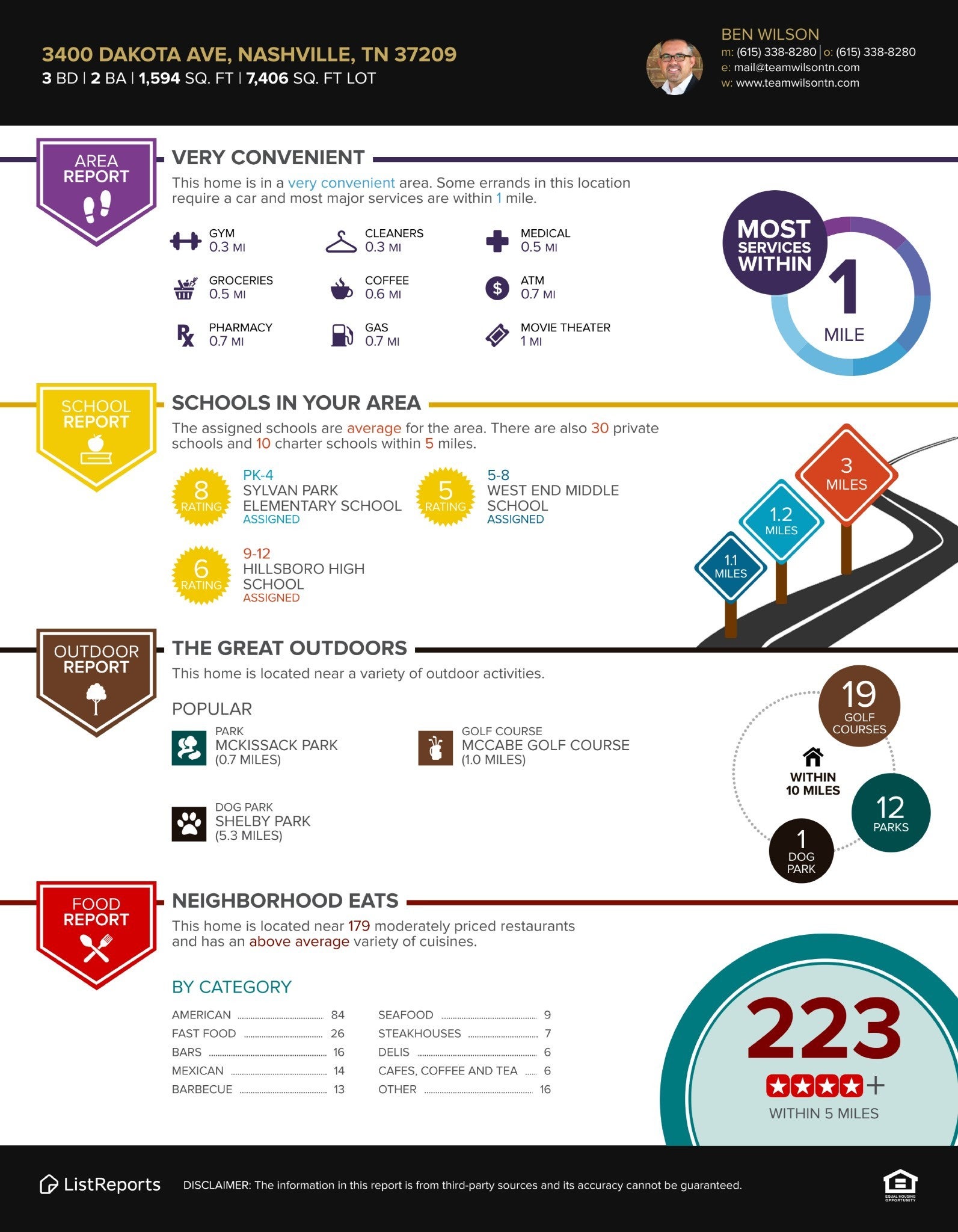
 Copyright 2025 RealTracs Solutions.
Copyright 2025 RealTracs Solutions.