$529,900 - 2000 Ruby Mae Alley, Antioch
- 3
- Bedrooms
- 2
- Baths
- 1,776
- SQ. Feet
- 2025
- Year Built
Welcome to Burkitt Ridge! This beautifully designed single-level home features 3 bedrooms, 2 full bathrooms, and a spacious 2-car garage. The open-concept floor plan seamlessly connects the kitchen, dining, and living areas, creating a bright and airy space that’s perfect for both everyday living and entertaining. Tall interior doors and approximately 10-foot ceilings enhance the sense of space and elegance throughout. The kitchen offers abundant counter space and cabinetry, ideal for casual meals or hosting gatherings. The private primary suite includes a well-appointed bathroom and walk-in closet, while the secondary bedrooms provide flexibility for guests, family, or a home office. Enjoy outdoor living with generous front and side porches—perfect for relaxing, sipping your morning coffee, or connecting with neighbors. Situated in the sought-after Burkitt Ridge community, this home offers timeless style, thoughtful design, and in a prime location. Estimated completion is 8/1/2025.
Essential Information
-
- MLS® #:
- 2981753
-
- Price:
- $529,900
-
- Bedrooms:
- 3
-
- Bathrooms:
- 2.00
-
- Full Baths:
- 2
-
- Square Footage:
- 1,776
-
- Acres:
- 0.00
-
- Year Built:
- 2025
-
- Type:
- Residential
-
- Sub-Type:
- Single Family Residence
-
- Status:
- Under Contract - Showing
Community Information
-
- Address:
- 2000 Ruby Mae Alley
-
- Subdivision:
- Burkitt Ridge
-
- City:
- Antioch
-
- County:
- Davidson County, TN
-
- State:
- TN
-
- Zip Code:
- 37013
Amenities
-
- Amenities:
- Dog Park, Playground, Sidewalks, Underground Utilities
-
- Utilities:
- Electricity Available, Natural Gas Available, Water Available
-
- Parking Spaces:
- 2
-
- # of Garages:
- 2
-
- Garages:
- Garage Door Opener, Attached
Interior
-
- Interior Features:
- Ceiling Fan(s), High Ceilings, Open Floorplan, Pantry, Kitchen Island
-
- Appliances:
- Electric Oven, Dishwasher, Disposal, Microwave
-
- Heating:
- Central, Natural Gas
-
- Cooling:
- Ceiling Fan(s), Central Air, Electric
-
- Fireplace:
- Yes
-
- # of Fireplaces:
- 1
-
- # of Stories:
- 1
Exterior
-
- Lot Description:
- Private
-
- Roof:
- Asphalt
-
- Construction:
- Brick
School Information
-
- Elementary:
- Henry C. Maxwell Elementary
-
- Middle:
- Thurgood Marshall Middle
-
- High:
- Cane Ridge High School
Additional Information
-
- Date Listed:
- August 27th, 2025
-
- Days on Market:
- 26
Listing Details
- Listing Office:
- Regent Realty
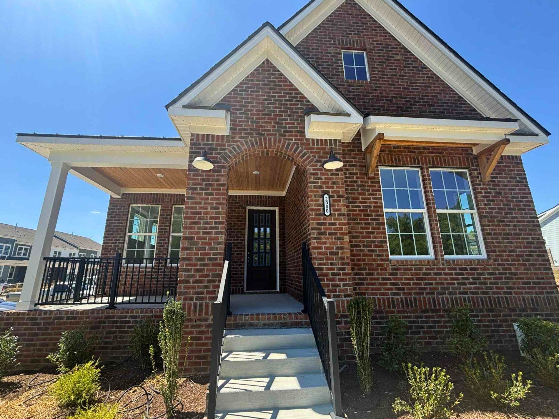
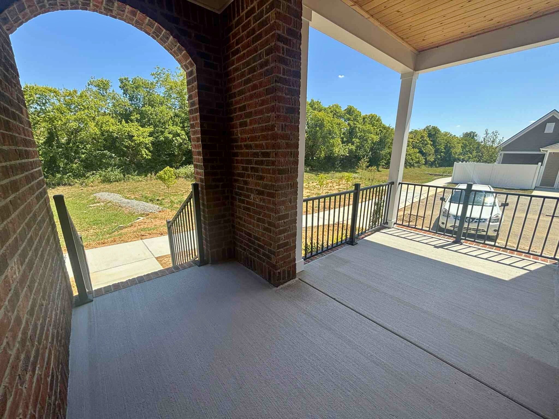
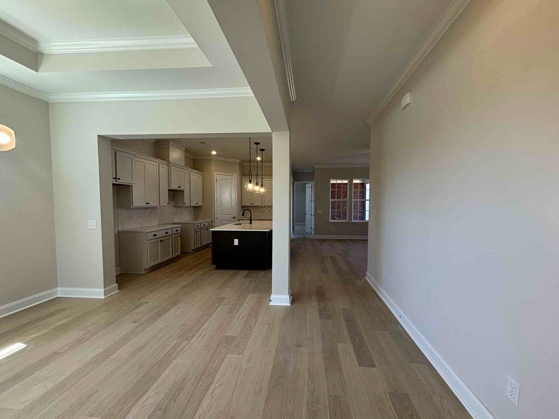
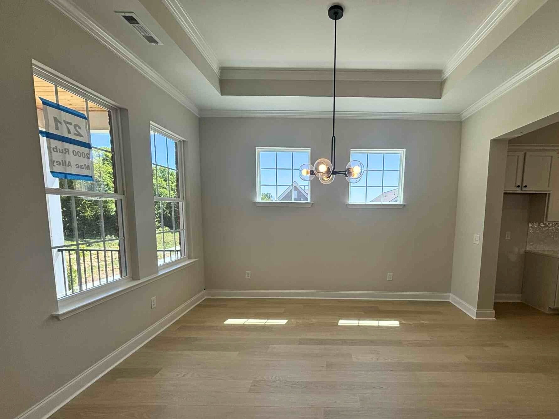
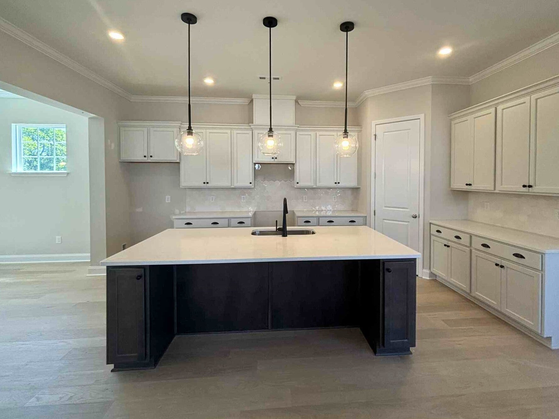
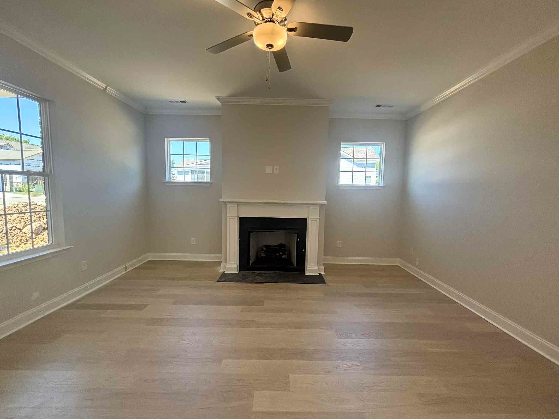
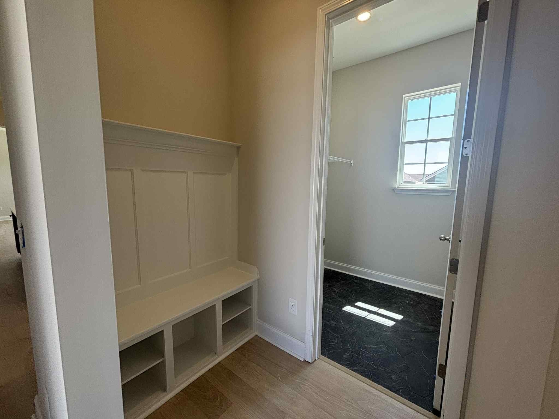
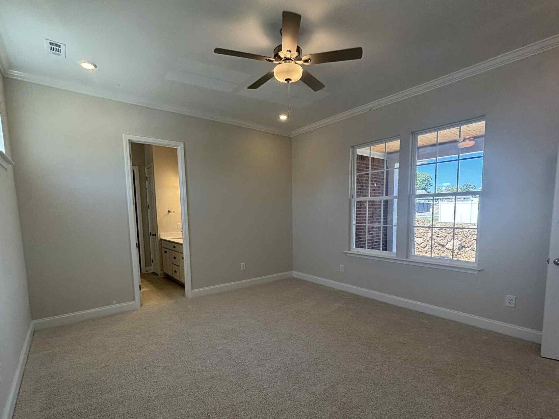
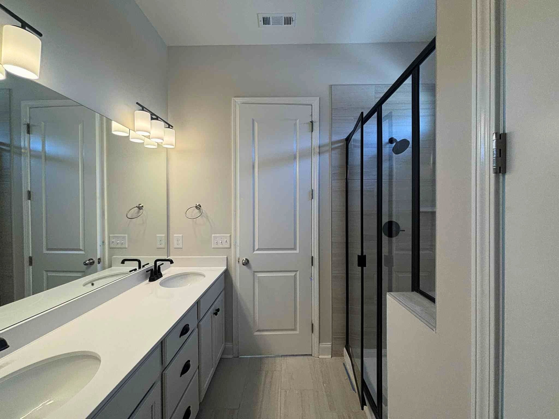
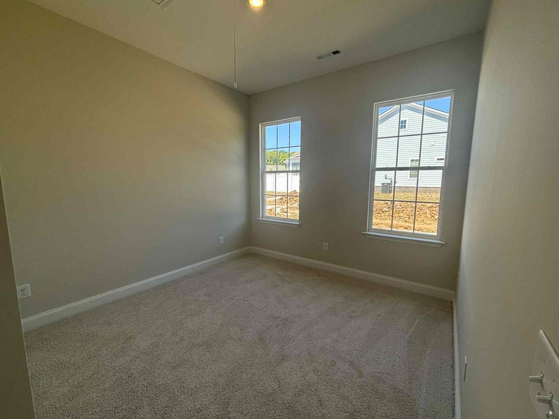
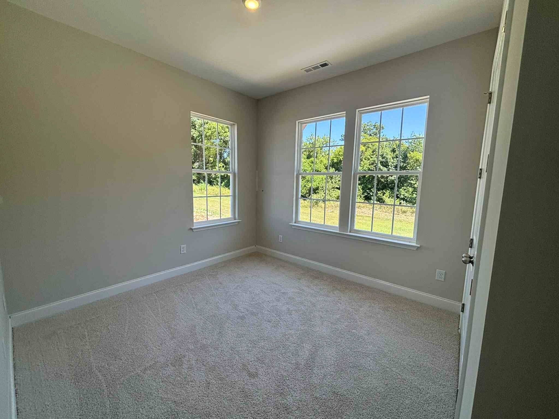
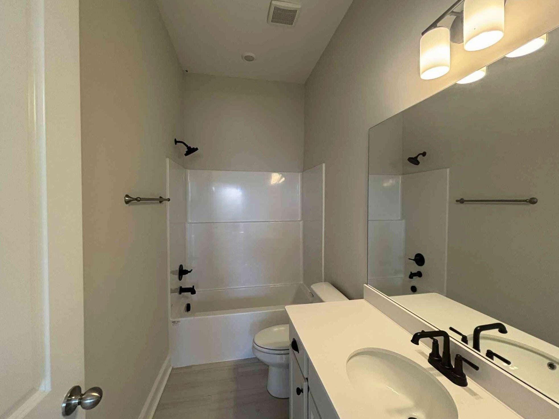
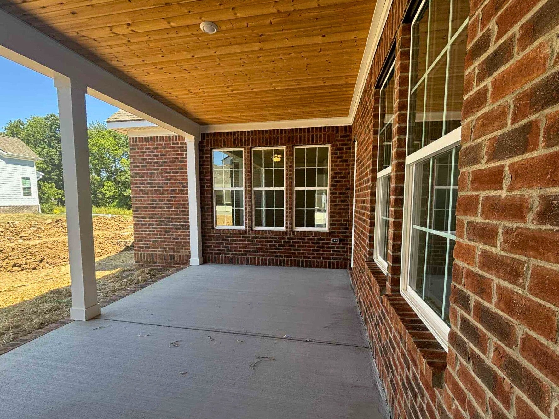
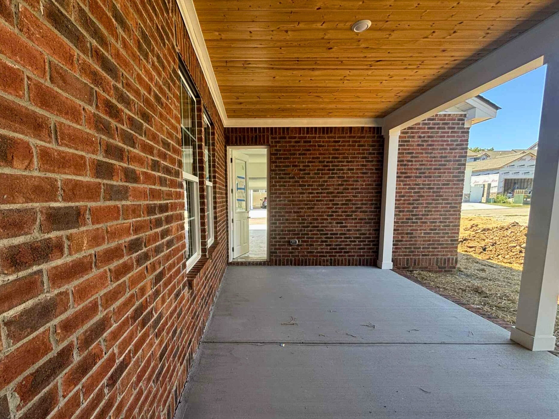
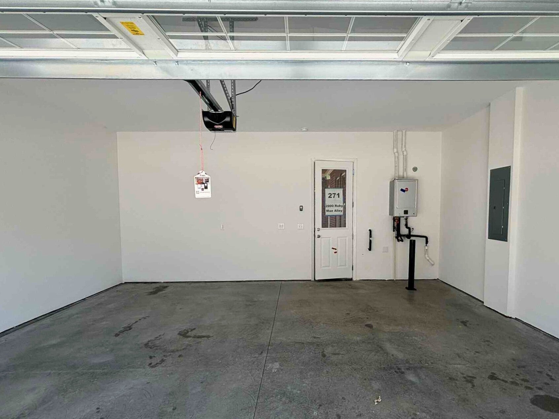
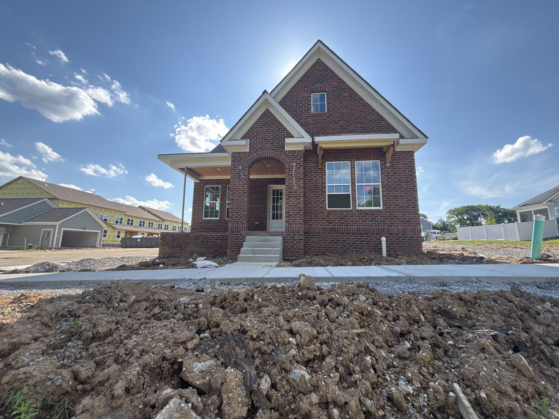
 Copyright 2025 RealTracs Solutions.
Copyright 2025 RealTracs Solutions.