$599,900 - 1056 Luster Harris Rd, Ashland City
- 3
- Bedrooms
- 2½
- Baths
- 2,061
- SQ. Feet
- 5.01
- Acres
The creation of beauty is art~the transformation of this home is amazing and it has so much to offer the mind, body and soul~since 2019 the current owner has brought a vision to reality in a space that welcomes you and all of nature~with a rocking chair covered front porch and covered back deck, the conversations are endless so bring all your friends~large living room~kitchen where all appliances remain, granite counters, pantry and tile backsplash and most of the bottom cabinets have stainless pull out racks~there is even a great place for a nursery or home office~there is a sprinkler system for the front flower bed and the flag pole with timer~a shed with electric and owner break panel~well water for gardening but city water for the home~LETS talk about that GARAGE with room for 4 cars and the always requested 220v wiring~take advantage of the 6" walls great for energy efficiency~Only minutes from the Wildlife Management Area (TWRA)
Essential Information
-
- MLS® #:
- 2981741
-
- Price:
- $599,900
-
- Bedrooms:
- 3
-
- Bathrooms:
- 2.50
-
- Full Baths:
- 2
-
- Half Baths:
- 1
-
- Square Footage:
- 2,061
-
- Acres:
- 5.01
-
- Year Built:
- 1995
-
- Type:
- Residential
-
- Sub-Type:
- Single Family Residence
-
- Style:
- Cape Cod
-
- Status:
- Active
Community Information
-
- Address:
- 1056 Luster Harris Rd
-
- Subdivision:
- none
-
- City:
- Ashland City
-
- County:
- Cheatham County, TN
-
- State:
- TN
-
- Zip Code:
- 37015
Amenities
-
- Utilities:
- Electricity Available, Water Available
-
- Parking Spaces:
- 6
-
- # of Garages:
- 4
-
- Garages:
- Detached
Interior
-
- Interior Features:
- Ceiling Fan(s)
-
- Appliances:
- Electric Oven, Electric Range, Dishwasher, Dryer, Refrigerator, Washer
-
- Heating:
- Central, Electric
-
- Cooling:
- Central Air, Electric
-
- # of Stories:
- 2
Exterior
-
- Construction:
- Other
School Information
-
- Elementary:
- Pegram Elementary Fine Arts Magnet School
-
- Middle:
- Harpeth Middle School
-
- High:
- Harpeth High School
Additional Information
-
- Date Listed:
- September 12th, 2025
-
- Days on Market:
- 5
Listing Details
- Listing Office:
- At Home Realty
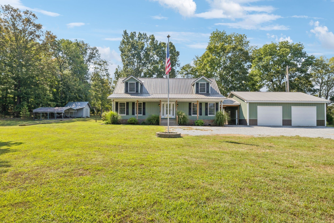
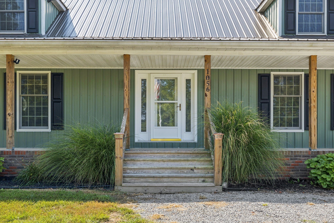
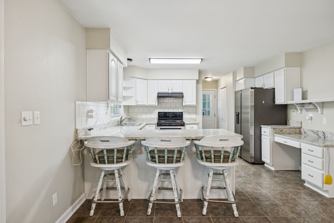
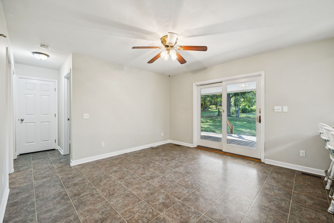
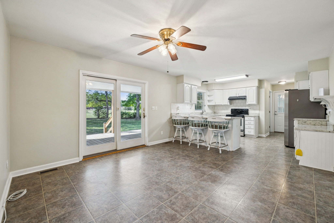
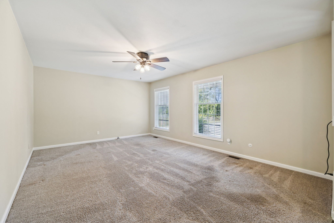
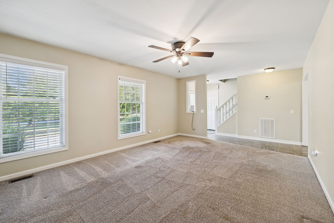
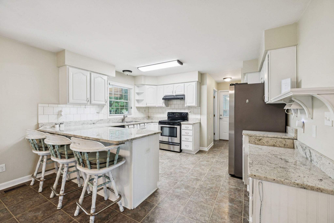
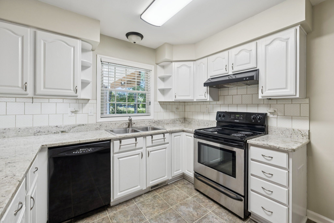
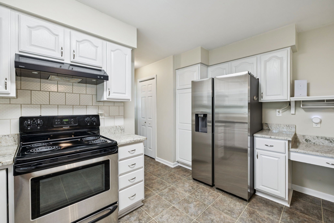
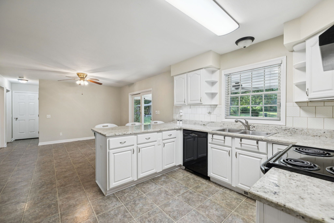
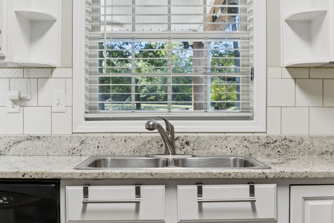
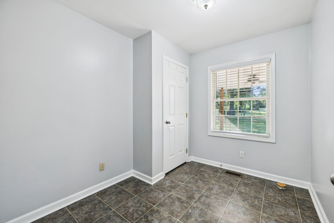
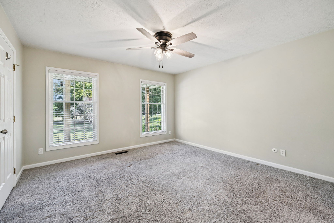
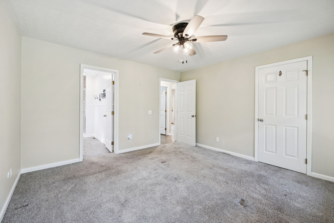
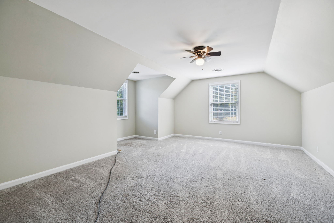
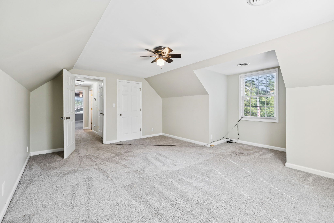
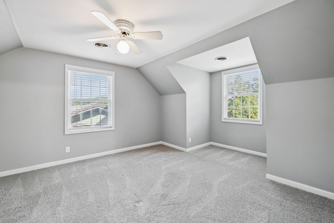
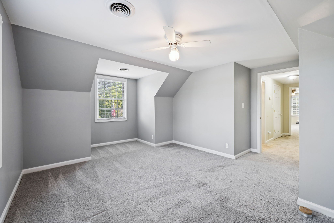
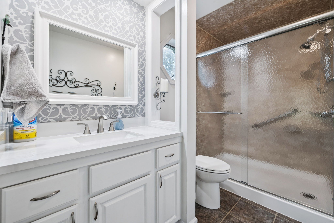
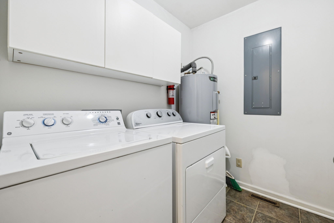
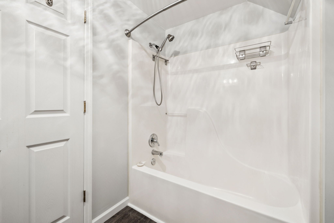
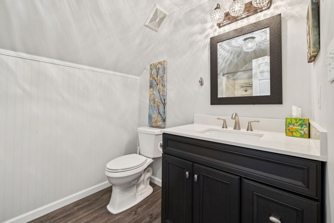
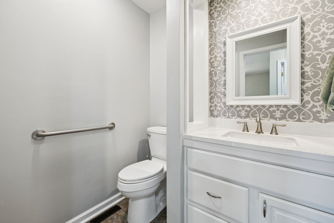
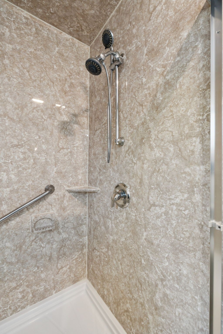
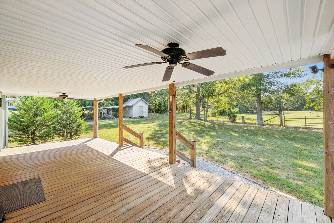
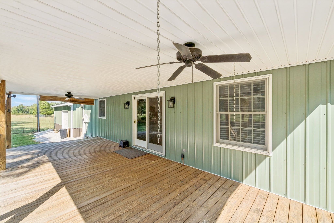
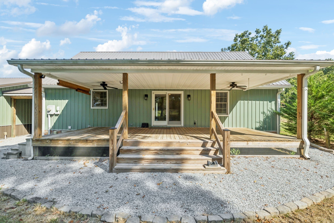
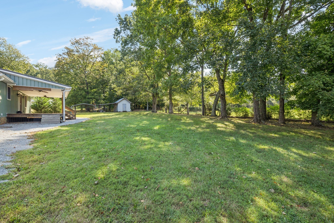
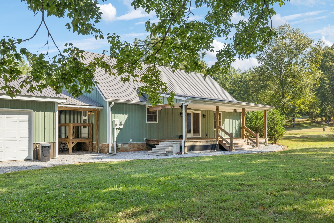
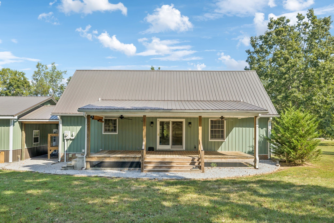
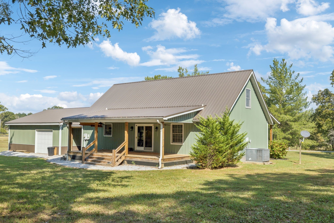
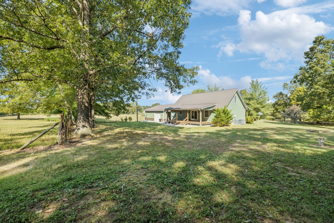
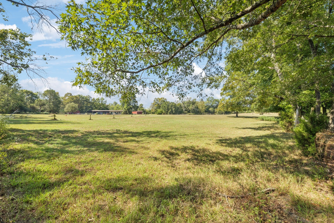
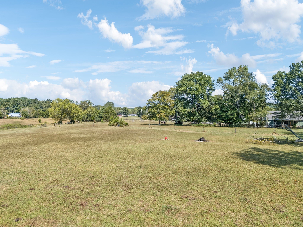
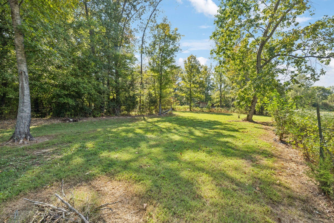
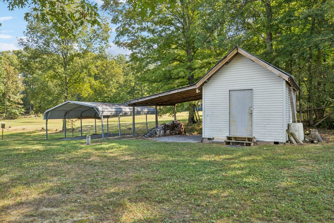
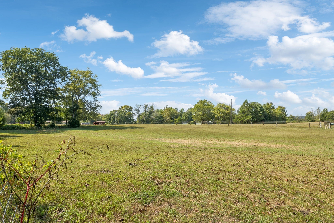
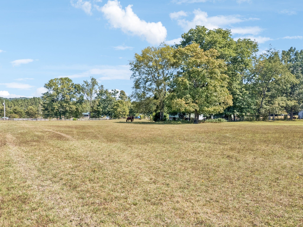
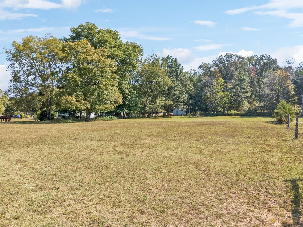
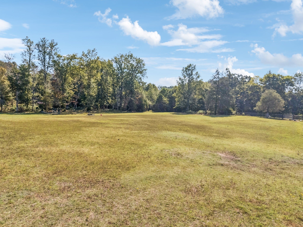
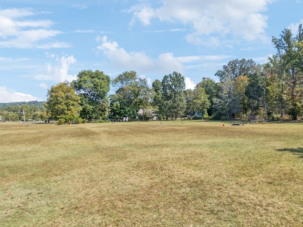
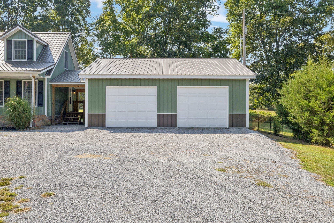
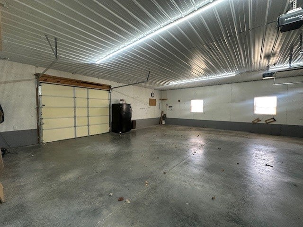
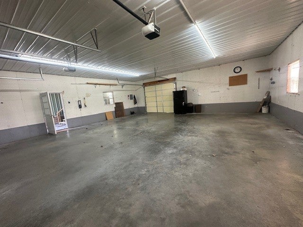
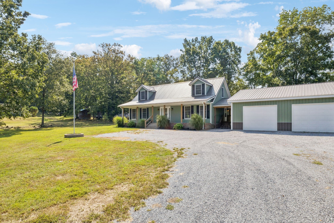
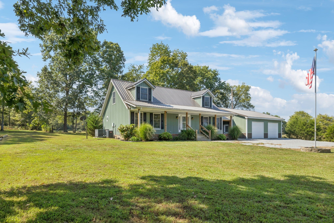
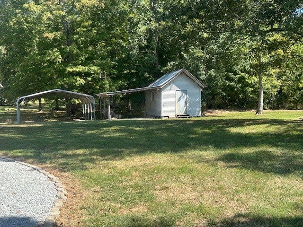
 Copyright 2025 RealTracs Solutions.
Copyright 2025 RealTracs Solutions.