$423,990 - 2344 Duchess Blvd, Gallatin
- 3
- Bedrooms
- 2½
- Baths
- 2,344
- SQ. Feet
- 2025
- Year Built
Experience the perfect blend of comfort and versatility with The Sutherland. This beautiful home offers 3 bedrooms, including a main-level owner’s suite and a flexible room designed to fit your lifestyle—whether as a home office, nursery, or hobby space. With 2.5 bathrooms, a spacious loft, and an open-concept kitchen, dining, and great room, this floor plan is perfect for both everyday living and entertaining. Customize your space by choosing to replace the flex room and/or loft with an additional bedroom and full bathroom—ideal for growing families or guests. Situated in the serene Langford Farms community in Gallatin, you’ll enjoy abundant green spaces and a scenic walking trail, providing the perfect backdrop for an active, connected lifestyle. Build your dream home from the ground up, selecting your preferred homesite, exterior, and interior options. For a limited time only take advantage of $10,000 flex cash to be used towards design studio options or interest rate buydown AND $10,000 in closing costs when working with our preferred Lender and Title. Terms and conditions apply.
Essential Information
-
- MLS® #:
- 2981739
-
- Price:
- $423,990
-
- Bedrooms:
- 3
-
- Bathrooms:
- 2.50
-
- Full Baths:
- 2
-
- Half Baths:
- 1
-
- Square Footage:
- 2,344
-
- Acres:
- 0.00
-
- Year Built:
- 2025
-
- Type:
- Residential
-
- Sub-Type:
- Single Family Residence
-
- Status:
- Active
Community Information
-
- Address:
- 2344 Duchess Blvd
-
- Subdivision:
- Langford Farms
-
- City:
- Gallatin
-
- County:
- Sumner County, TN
-
- State:
- TN
-
- Zip Code:
- 37066
Amenities
-
- Amenities:
- Sidewalks, Underground Utilities, Trail(s)
-
- Utilities:
- Electricity Available, Natural Gas Available, Water Available
-
- Parking Spaces:
- 2
-
- # of Garages:
- 2
-
- Garages:
- Garage Faces Front, Driveway
Interior
-
- Interior Features:
- Ceiling Fan(s), Entrance Foyer, Open Floorplan, Pantry, Walk-In Closet(s), Kitchen Island
-
- Appliances:
- Electric Range, Dishwasher, Disposal, Microwave, Stainless Steel Appliance(s)
-
- Heating:
- Central, Natural Gas
-
- Cooling:
- Central Air, Electric
-
- # of Stories:
- 2
Exterior
-
- Roof:
- Asphalt
-
- Construction:
- Brick, Vinyl Siding
School Information
-
- Elementary:
- Howard Elementary
-
- Middle:
- Joe Shafer Middle School
-
- High:
- Gallatin Senior High School
Additional Information
-
- Date Listed:
- August 27th, 2025
-
- Days on Market:
- 36
Listing Details
- Listing Office:
- The New Home Group, Llc
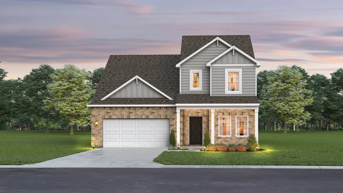
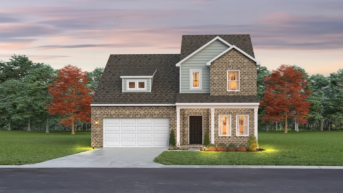
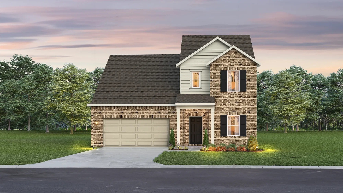
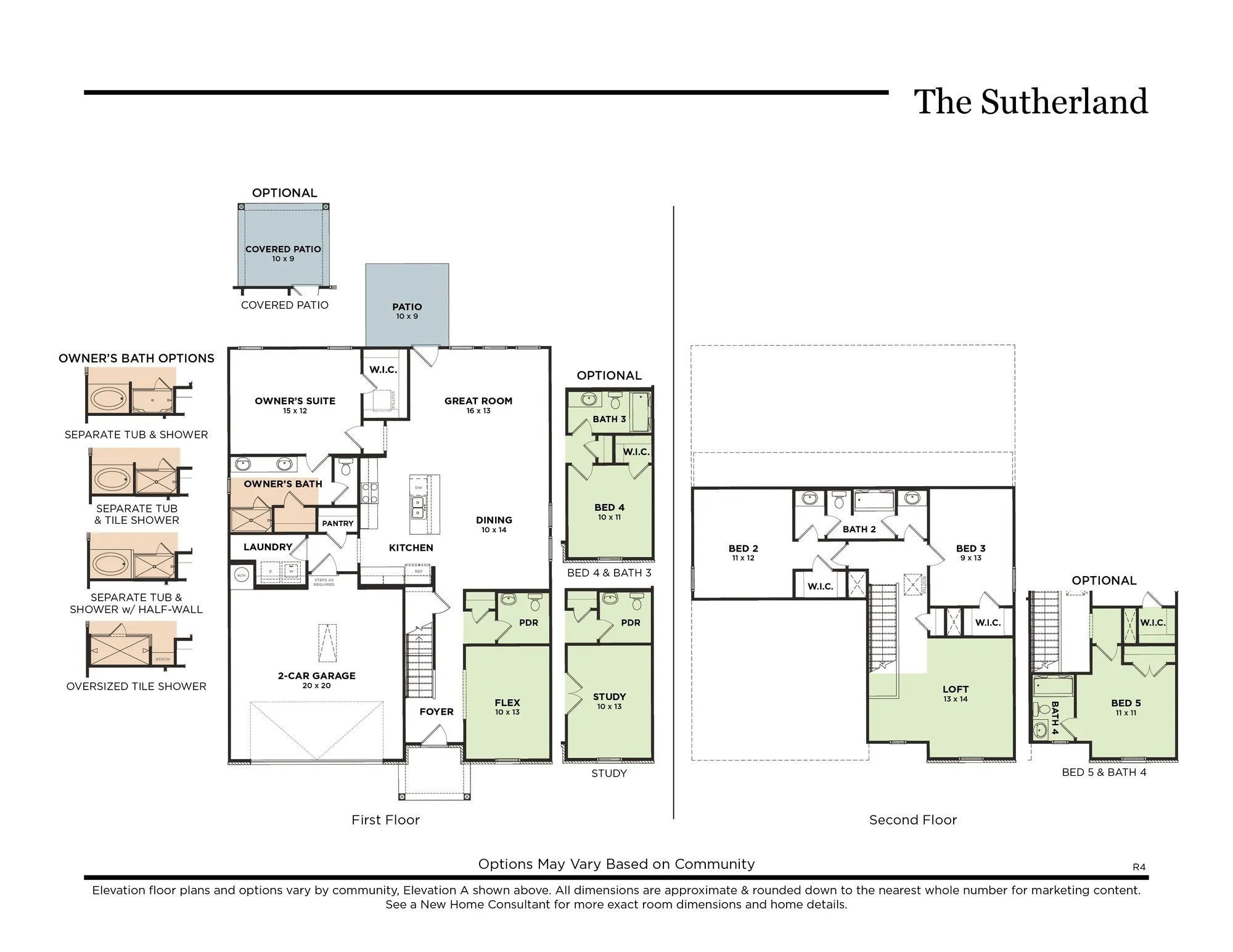
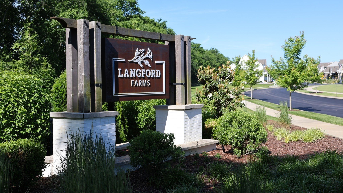
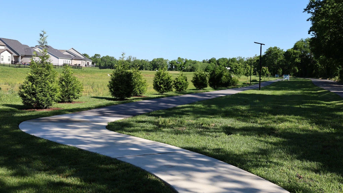
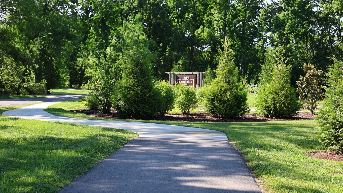
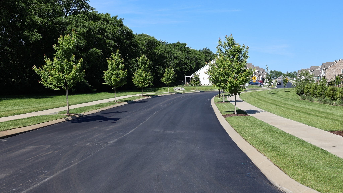
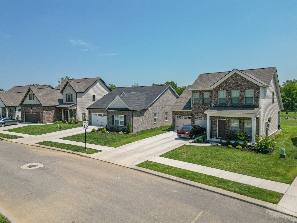
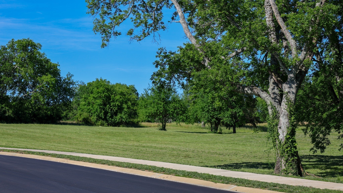
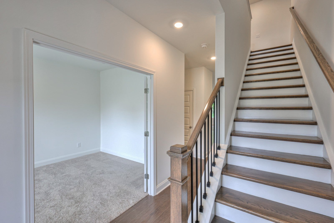
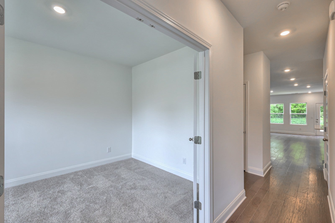
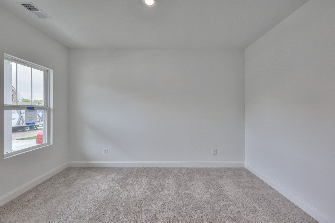
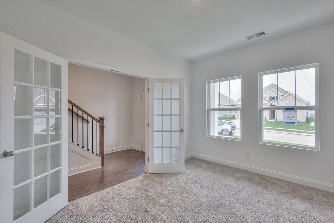
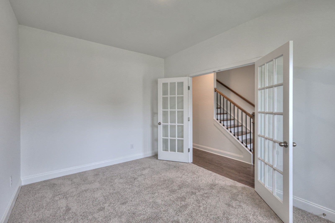
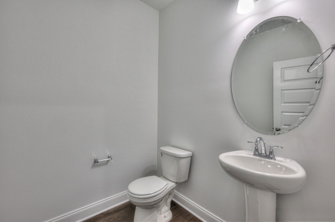
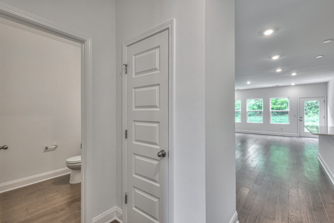
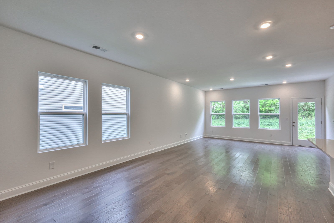
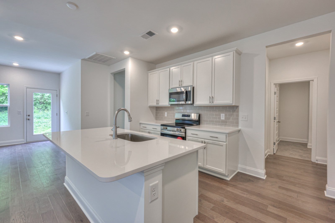
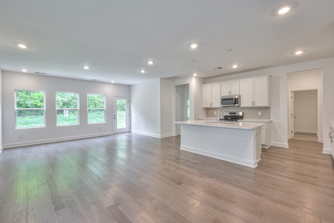
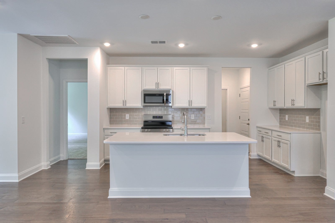
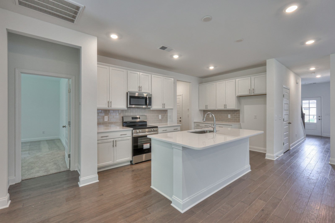
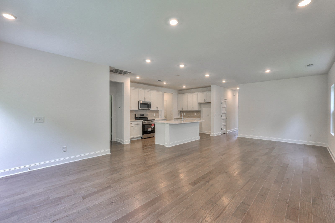
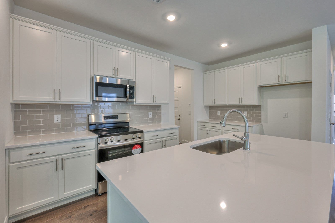
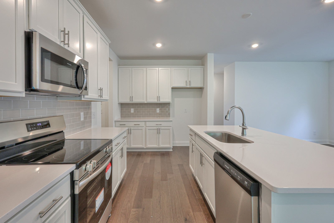
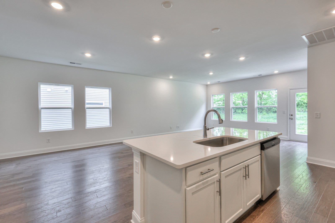
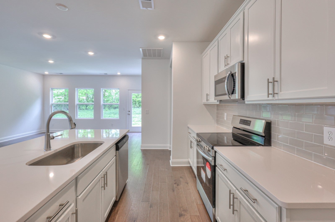
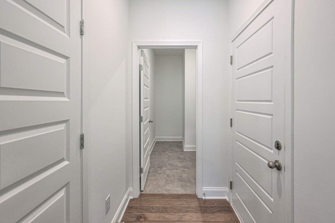
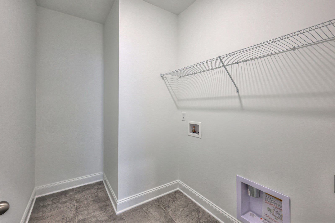
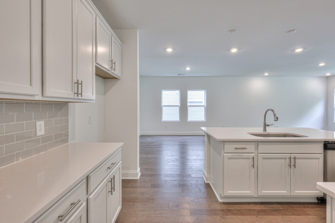
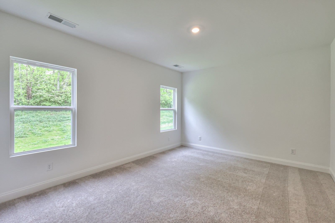
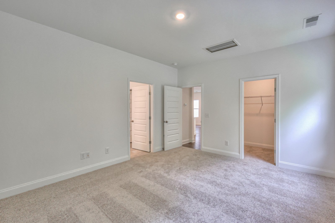
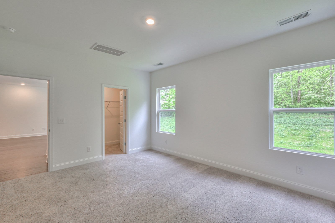
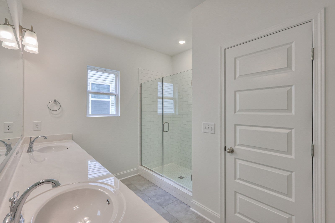
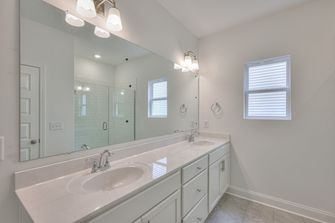
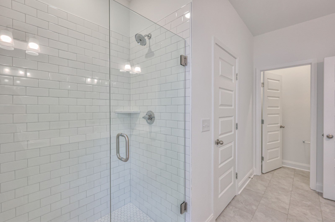
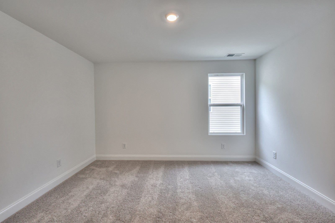
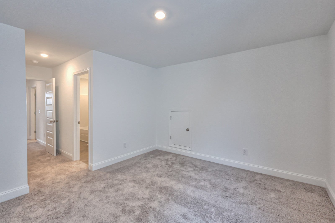
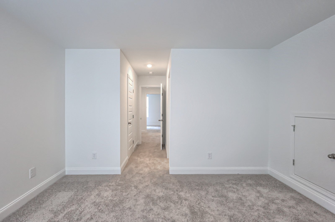
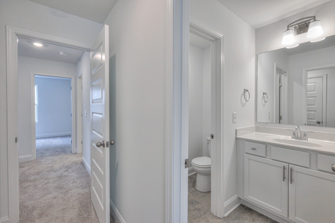
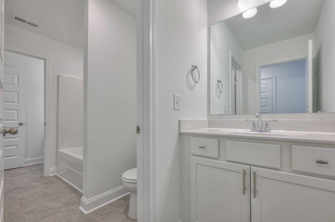
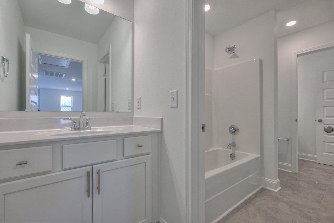
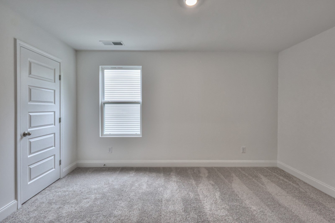
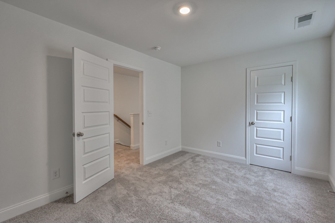
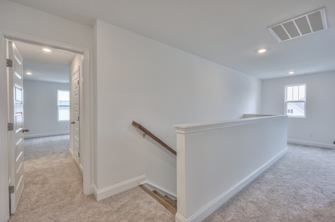
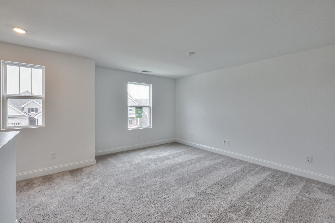
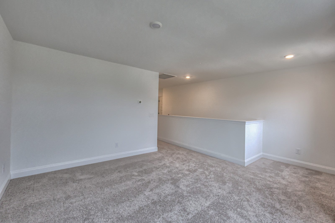
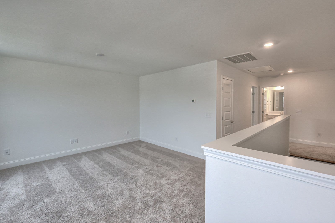
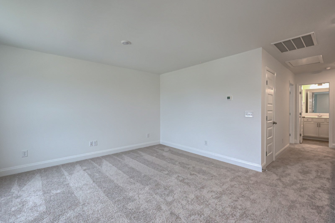
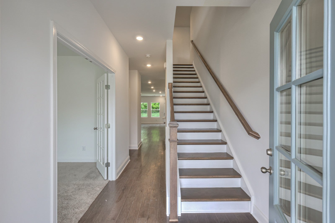
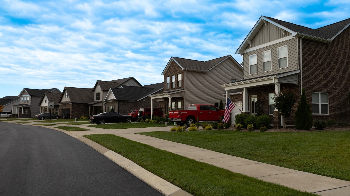
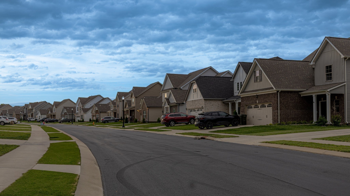
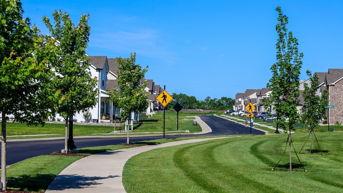
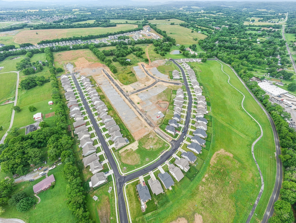
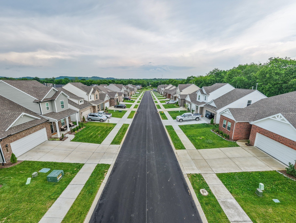
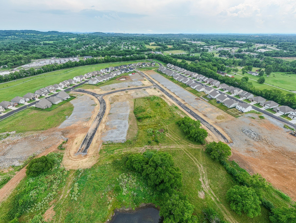
 Copyright 2025 RealTracs Solutions.
Copyright 2025 RealTracs Solutions.