$559,990 - 1021 Lionheart Dr, Hermitage
- 4
- Bedrooms
- 2½
- Baths
- 2,437
- SQ. Feet
- 2025
- Year Built
The Charleston - Our most popular plan at Overlook at Aarons Cress. This home has the Primary Bedroom downstairs that everyone loves. You will find a Study/Flex Space with beautiful lighting as you walk in the front door, that will lead you to a spacious open concept floorplan with an upgraded kitchen which will feature Shaker Style soft close Cabinets, porcelain Farmhouse Sink, upgraded Whirlpool Appliances, and a walk-in Pantry. The primary suite is just around the corner with easy access to the laundry room. Just up the Oak Tread Stairs w/the upgraded Iron Railing you will find a spacious Loft with 3 bedrooms. Purchase now and close this fall with one of our Mortgage Choice Lenders and receive $20,000 incentive towards your purchase or using towards closing costs/rate buydown. Call now for a tour!!
Essential Information
-
- MLS® #:
- 2981716
-
- Price:
- $559,990
-
- Bedrooms:
- 4
-
- Bathrooms:
- 2.50
-
- Full Baths:
- 2
-
- Half Baths:
- 1
-
- Square Footage:
- 2,437
-
- Acres:
- 0.00
-
- Year Built:
- 2025
-
- Type:
- Residential
-
- Sub-Type:
- Single Family Residence
-
- Style:
- Traditional
-
- Status:
- Active
Community Information
-
- Address:
- 1021 Lionheart Dr
-
- Subdivision:
- Overlook at Aarons Cress
-
- City:
- Hermitage
-
- County:
- Davidson County, TN
-
- State:
- TN
-
- Zip Code:
- 37076
Amenities
-
- Amenities:
- Pool
-
- Utilities:
- Electricity Available, Water Available, Cable Connected
-
- Parking Spaces:
- 4
-
- # of Garages:
- 2
-
- Garages:
- Garage Door Opener, Garage Faces Front, Concrete, Driveway
Interior
-
- Interior Features:
- Entrance Foyer, Open Floorplan, Pantry, Smart Thermostat, Walk-In Closet(s), High Speed Internet, Kitchen Island
-
- Appliances:
- Electric Oven, Electric Range, Dishwasher, Disposal, ENERGY STAR Qualified Appliances, Microwave, Stainless Steel Appliance(s)
-
- Heating:
- Central, Electric
-
- Cooling:
- Central Air
-
- # of Stories:
- 2
Exterior
-
- Exterior Features:
- Smart Lock(s)
-
- Roof:
- Shingle
-
- Construction:
- Hardboard Siding, Brick
School Information
-
- Elementary:
- Dodson Elementary
-
- Middle:
- DuPont Tyler Middle
-
- High:
- McGavock Comp High School
Additional Information
-
- Date Listed:
- August 27th, 2025
-
- Days on Market:
- 25
Listing Details
- Listing Office:
- Beazer Homes
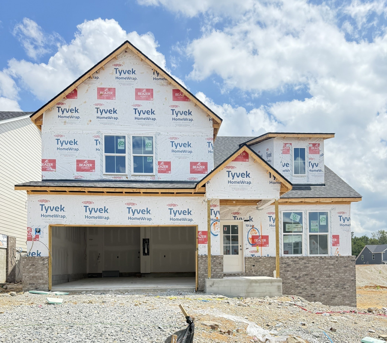
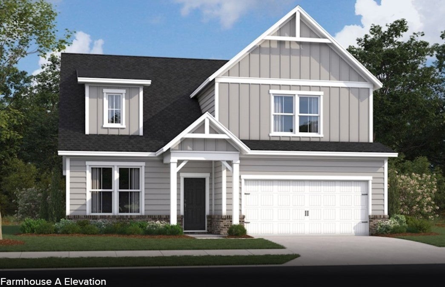
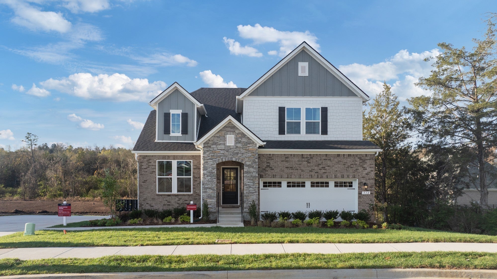
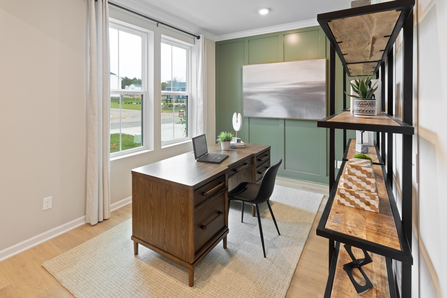
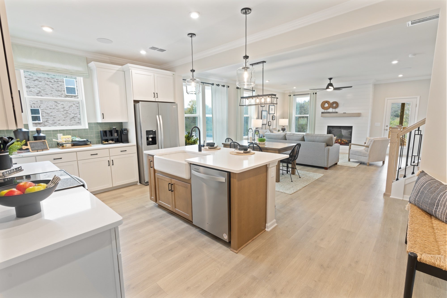
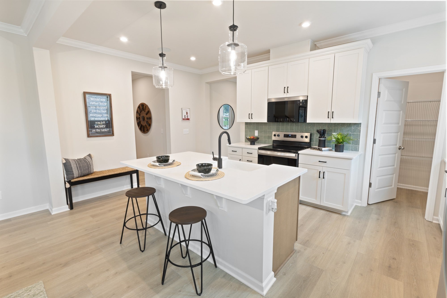

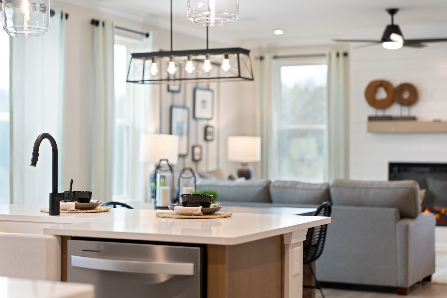
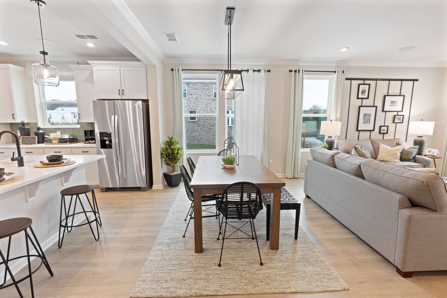
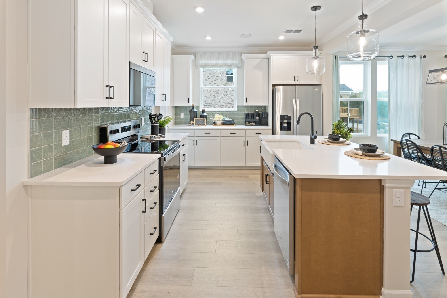
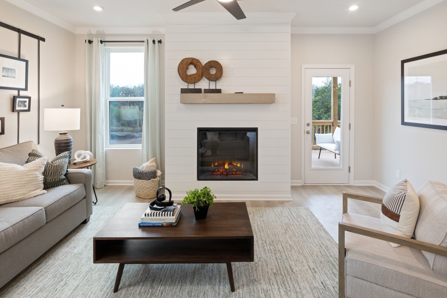
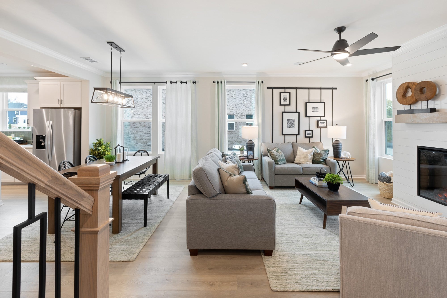

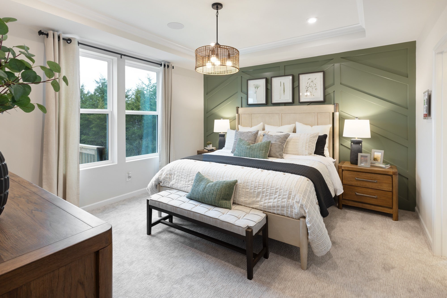

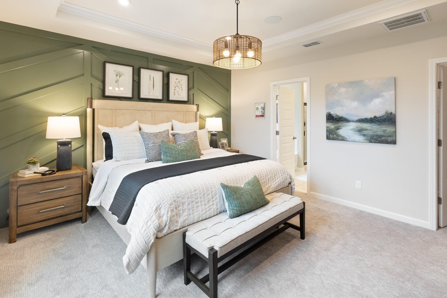
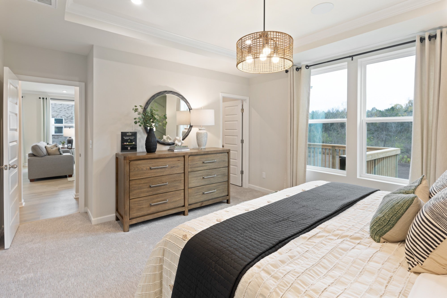
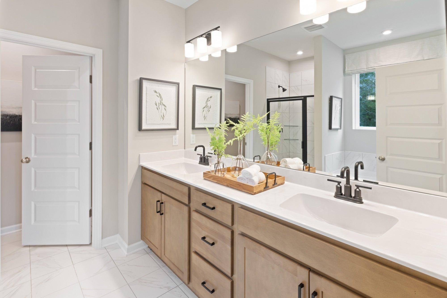
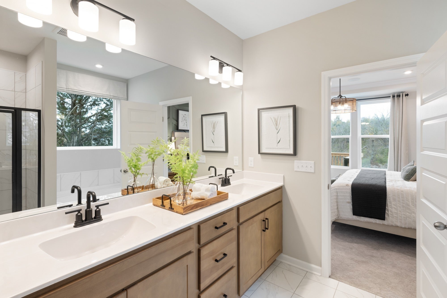
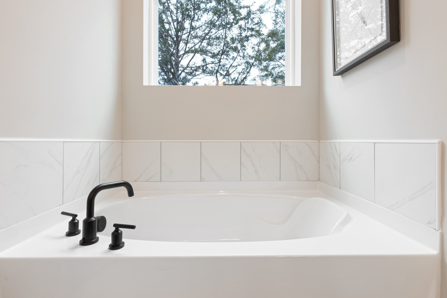
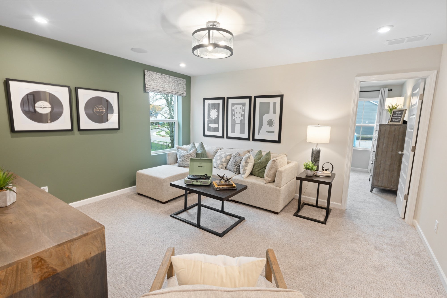

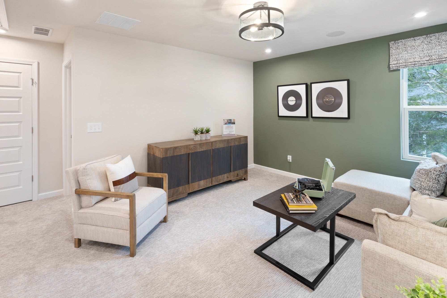
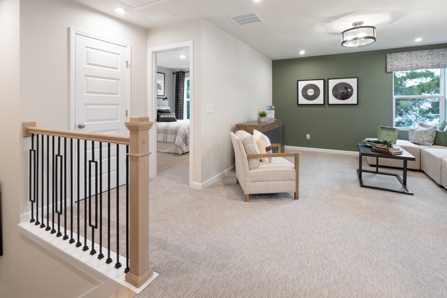
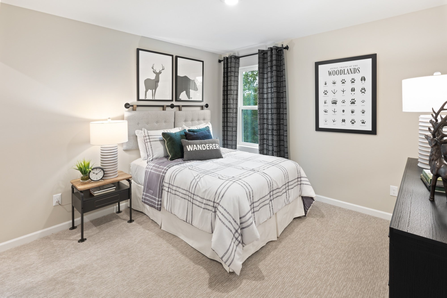
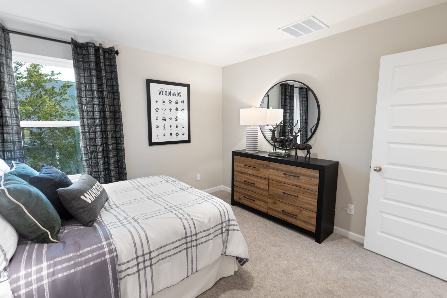
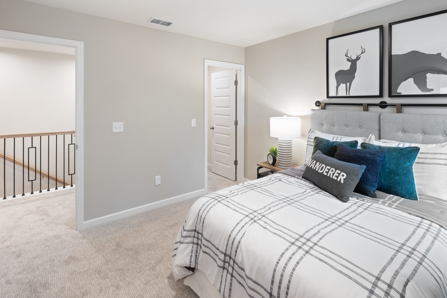
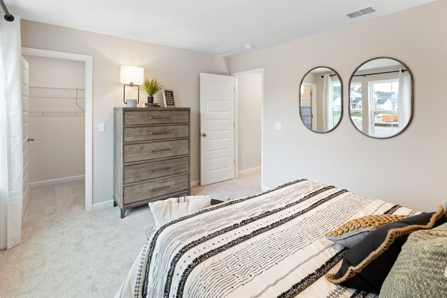
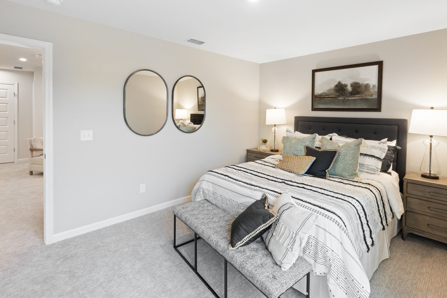

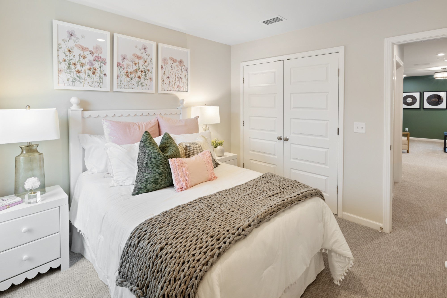
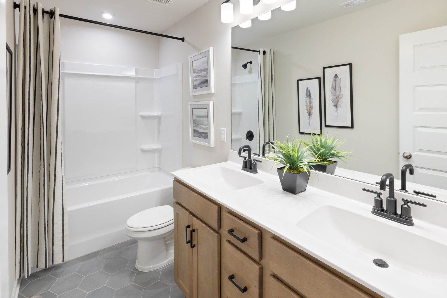
 Copyright 2025 RealTracs Solutions.
Copyright 2025 RealTracs Solutions.