$500,000 - 1029 Cumberland Heights Rd, Clarksville
- 3
- Bedrooms
- 3
- Baths
- 3,352
- SQ. Feet
- 12.17
- Acres
--Attention Buyers-- Seller is offering $10,000 toward Closing Cost at the Asking price ------- Welcome to your private retreat on 12 serene acres—just minutes from shopping, dining, and everyday essentials. This beautifully updated 3-bedroom, 3-bath home offers the perfect balance of modern comfort and peaceful country living. Step inside to a bright, open layout featuring a renovated kitchen and bathrooms, gleaming hardwood floors, and a finished basement perfect for a home office, media room, or guest suite. Spacious living areas flow seamlessly, ideal for entertaining or unwinding in comfort. Enjoy your morning coffee on the screened-in patio, take in the wooded views, or relax as the sun sets over your private backyard oasis. With no HOA, high-speed internet, and ample storage, you’ll enjoy all the conveniences of modern living in a tranquil rural setting. Perfect for homesteaders and outdoor enthusiasts alike, this property includes fruit trees, a chicken coop with laying hens, and plenty of open space to garden, explore, or simply breathe. Whether you're looking for a full-time residence or a weekend escape, this home truly has it all. Recent price improvement makes this an exceptional value—don't miss your chance to own a peaceful slice of paradise! Schedule your private tour today!
Essential Information
-
- MLS® #:
- 2981656
-
- Price:
- $500,000
-
- Bedrooms:
- 3
-
- Bathrooms:
- 3.00
-
- Full Baths:
- 3
-
- Square Footage:
- 3,352
-
- Acres:
- 12.17
-
- Year Built:
- 1966
-
- Type:
- Residential
-
- Sub-Type:
- Single Family Residence
-
- Style:
- Ranch
-
- Status:
- Active
Community Information
-
- Address:
- 1029 Cumberland Heights Rd
-
- Subdivision:
- None
-
- City:
- Clarksville
-
- County:
- Montgomery County, TN
-
- State:
- TN
-
- Zip Code:
- 37040
Amenities
-
- Utilities:
- Electricity Available, Water Available
-
- Parking Spaces:
- 5
-
- # of Garages:
- 1
-
- Garages:
- Basement, Concrete, Driveway, Gravel
Interior
-
- Interior Features:
- Ceiling Fan(s), Extra Closets, Walk-In Closet(s)
-
- Appliances:
- Electric Oven, Cooktop, Electric Range, Dishwasher, Refrigerator, Stainless Steel Appliance(s)
-
- Heating:
- Central, Electric
-
- Cooling:
- Ceiling Fan(s), Central Air, Electric
-
- Fireplace:
- Yes
-
- # of Fireplaces:
- 2
-
- # of Stories:
- 1
Exterior
-
- Roof:
- Shingle
-
- Construction:
- Vinyl Siding
School Information
-
- Elementary:
- Cumberland Heights Elementary
-
- Middle:
- Montgomery Central Middle
-
- High:
- Montgomery Central High
Additional Information
-
- Date Listed:
- August 27th, 2025
-
- Days on Market:
- 29
Listing Details
- Listing Office:
- Mark Spain Real Estate
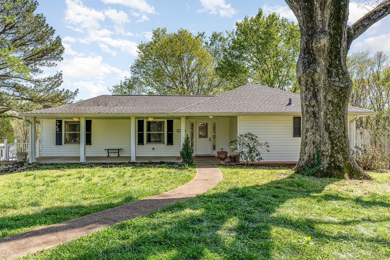
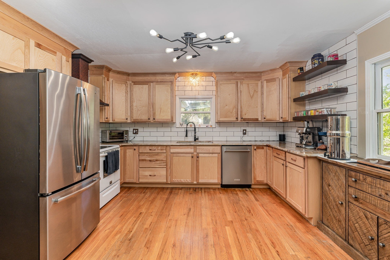
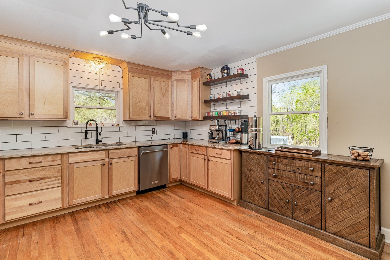
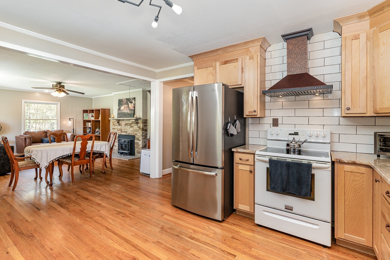
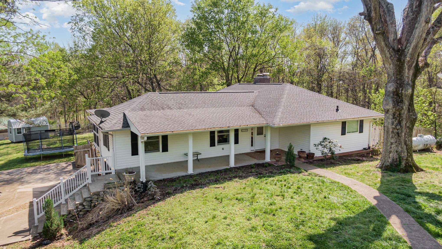
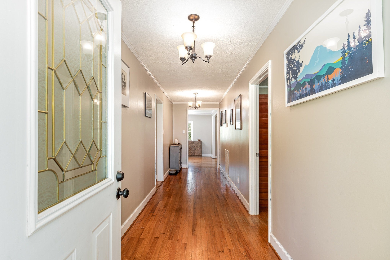
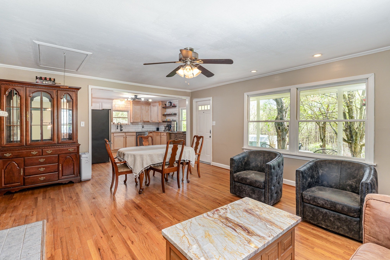
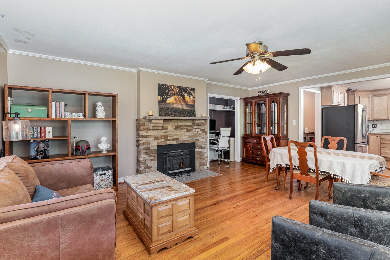
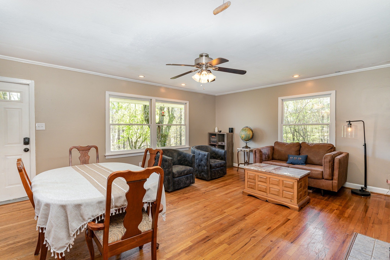
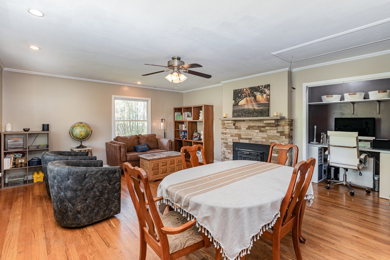
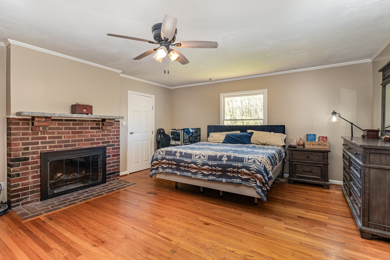
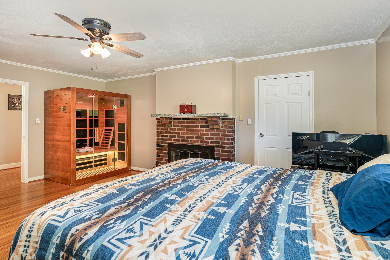
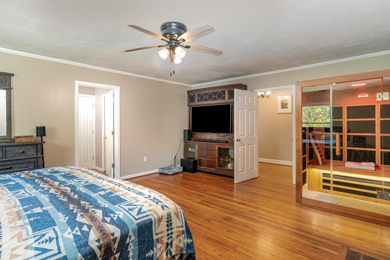
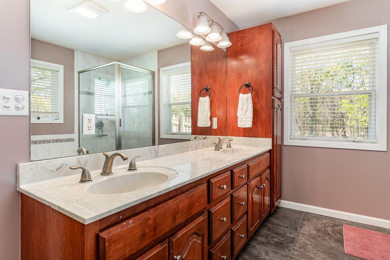
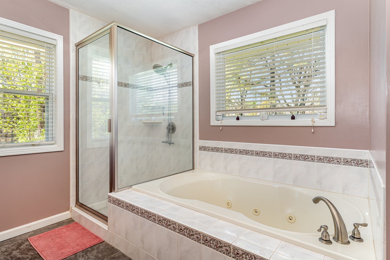
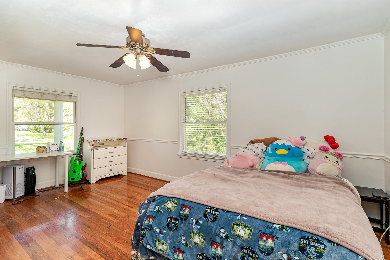
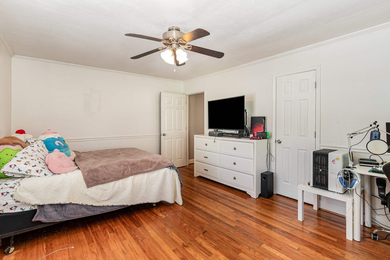
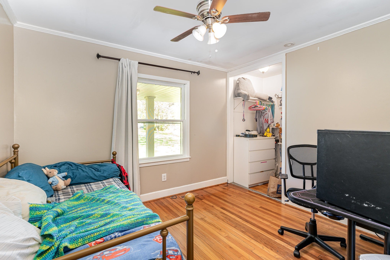
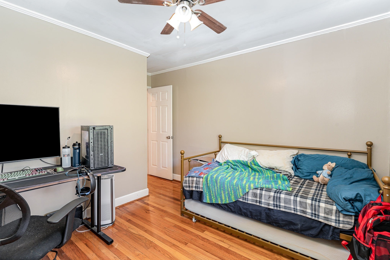
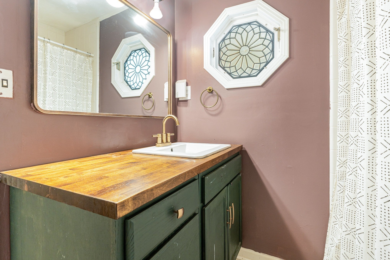
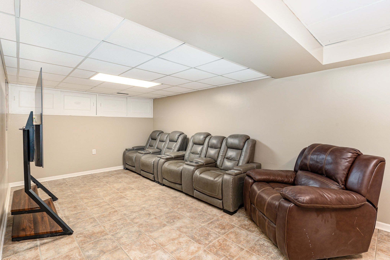
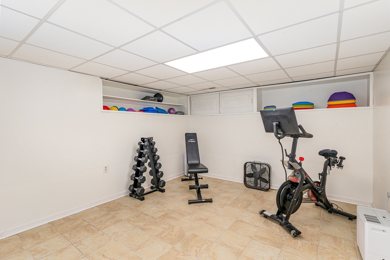
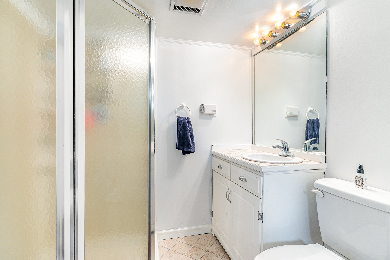
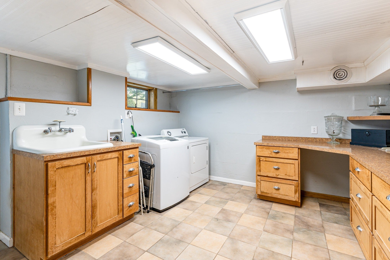
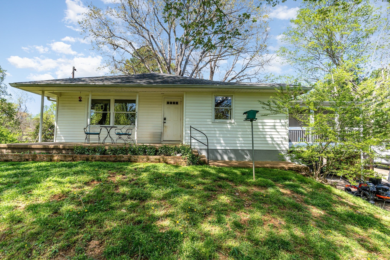
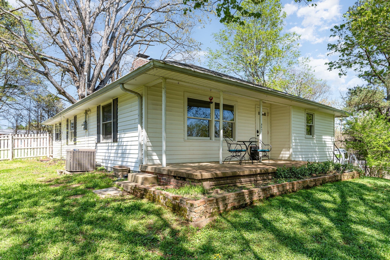
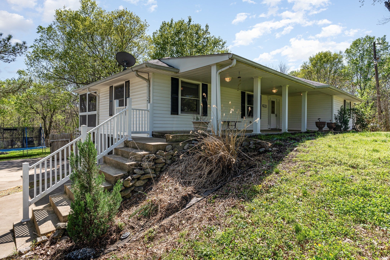
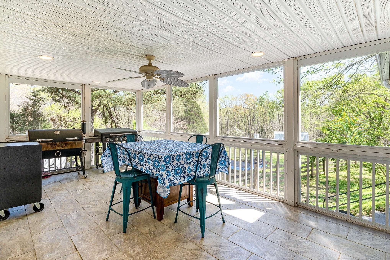
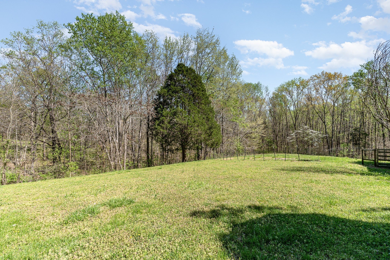
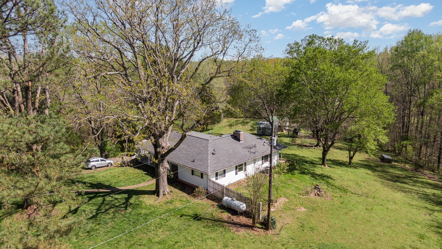
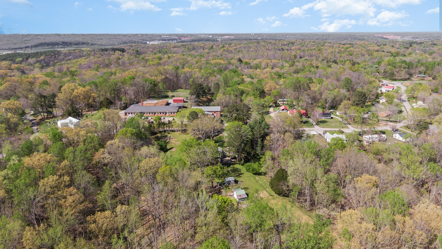
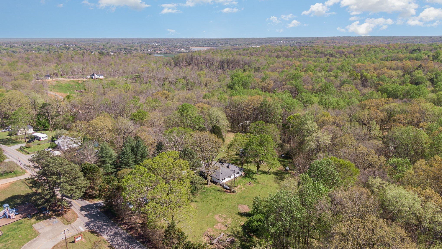
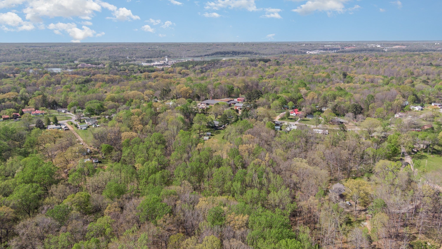
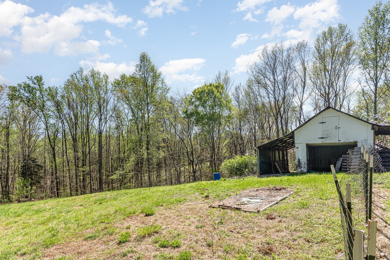
 Copyright 2025 RealTracs Solutions.
Copyright 2025 RealTracs Solutions.