$495,000 - 4440 Skyridge Dr, Nashville
- 4
- Bedrooms
- 2½
- Baths
- 2,045
- SQ. Feet
- 0.17
- Acres
Built in 2024 and thoughtfully upgraded beyond new construction, 4440 Skyridge Drive offers a rare opportunity to step into a completely turnkey Nashville lifestyle. Every detail of the home has been carefully curated by the current owners, and is being sold fully furnished with designer-selected pieces throughout. The heart of the home hosts the expansive living area that seamlessly connects a sizable kitchen and dining space. Walls of windows bathe this area in sunlight and frame spectacular Tennessee sunsets that are hard to look away from. Step outside to the massive outdoor living space that has been upgraded after the fact with a massive concrete patio designed for gathering, relaxing, and soaking in the views. The house and brand new neighborhood are just minutes from downtown Nashville, so enjoy quick and easy access to all Music City has to offer, and come home to your private Skyridge retreat.
Essential Information
-
- MLS® #:
- 2981588
-
- Price:
- $495,000
-
- Bedrooms:
- 4
-
- Bathrooms:
- 2.50
-
- Full Baths:
- 2
-
- Half Baths:
- 1
-
- Square Footage:
- 2,045
-
- Acres:
- 0.17
-
- Year Built:
- 2024
-
- Type:
- Residential
-
- Sub-Type:
- Single Family Residence
-
- Status:
- Active
Community Information
-
- Address:
- 4440 Skyridge Dr
-
- Subdivision:
- Skyridge
-
- City:
- Nashville
-
- County:
- Davidson County, TN
-
- State:
- TN
-
- Zip Code:
- 37207
Amenities
-
- Utilities:
- Electricity Available, Water Available
-
- Parking Spaces:
- 2
-
- # of Garages:
- 2
-
- Garages:
- Attached, Concrete, Driveway
Interior
-
- Interior Features:
- Ceiling Fan(s), Open Floorplan, Pantry, Walk-In Closet(s)
-
- Appliances:
- Electric Oven, Electric Range, Trash Compactor, Dishwasher, Dryer, Microwave, Refrigerator, Stainless Steel Appliance(s), Washer
-
- Heating:
- Electric
-
- Cooling:
- Electric
-
- # of Stories:
- 2
Exterior
-
- Construction:
- Aluminum Siding, Hardboard Siding, Brick
School Information
-
- Elementary:
- Bellshire Elementary Design Center
-
- Middle:
- Madison Middle
-
- High:
- Hunters Lane Comp High School
Additional Information
-
- Date Listed:
- August 27th, 2025
-
- Days on Market:
- 30
Listing Details
- Listing Office:
- Compass
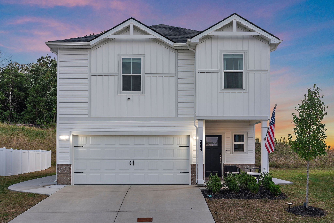
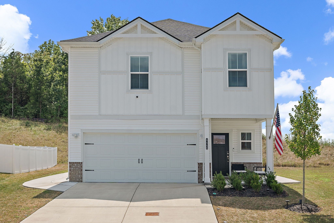
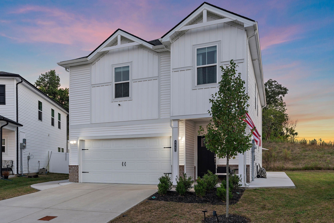
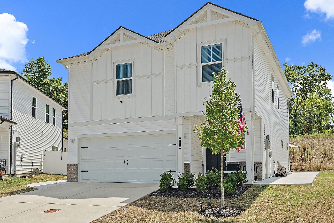
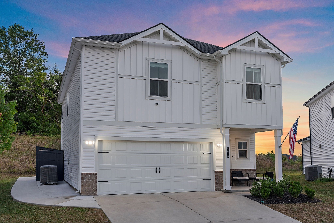
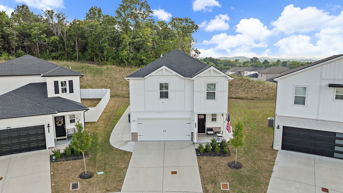
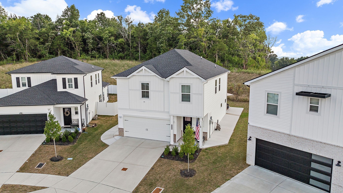
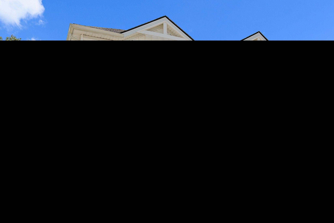
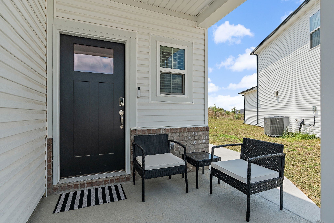
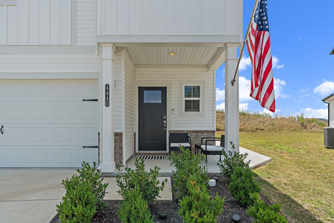
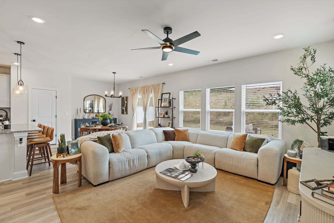
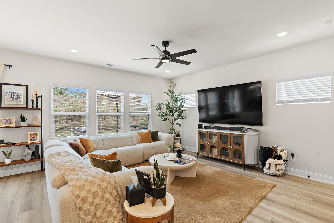
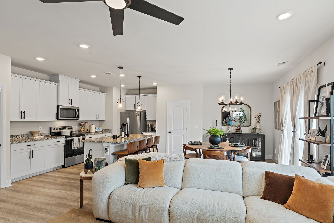
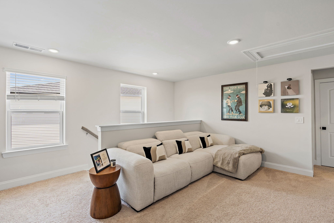
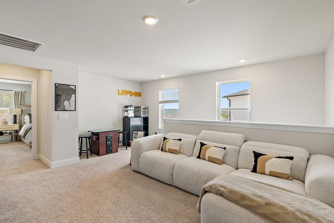

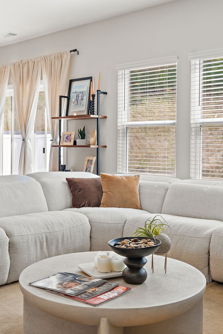
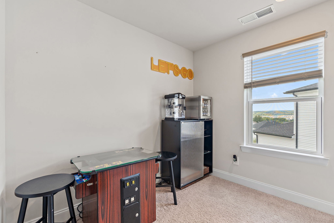
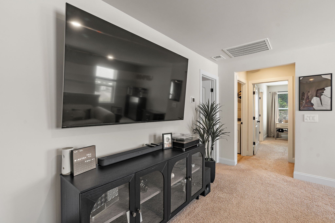
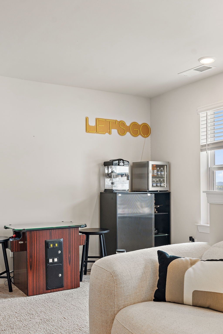
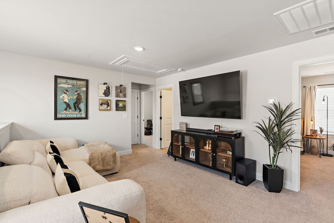

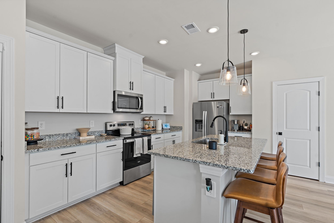
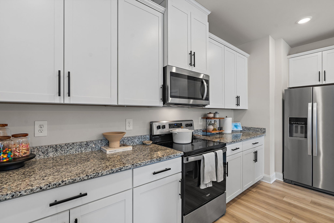
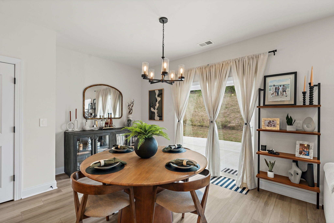
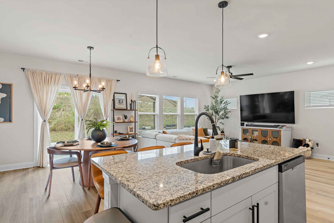
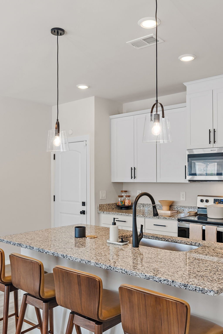
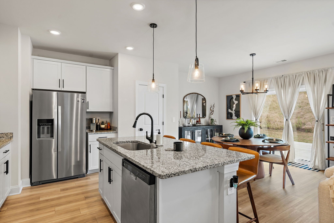
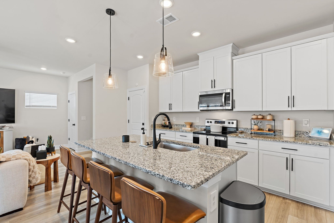
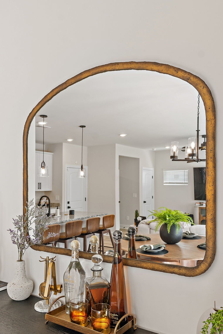

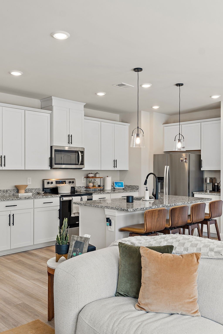
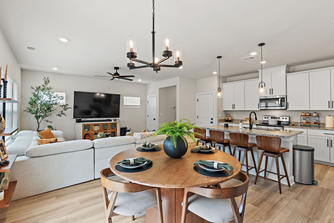
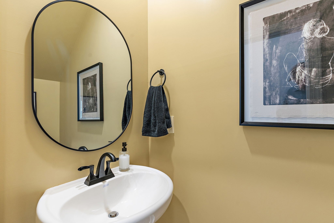
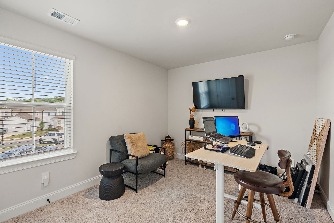
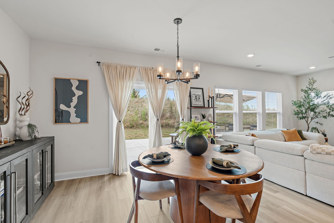
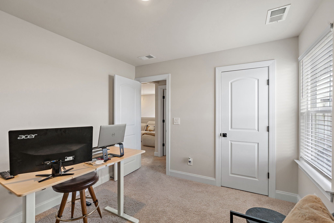
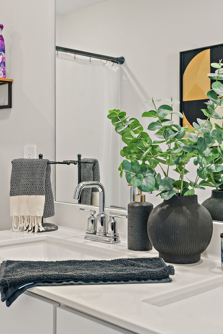
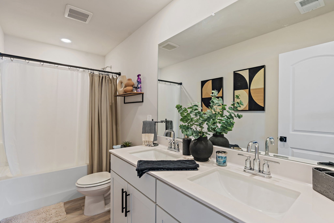
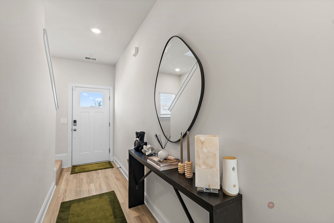
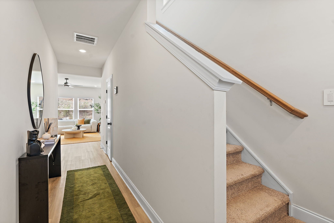
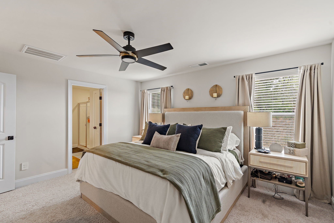
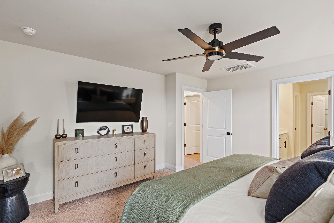
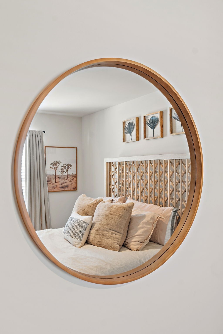
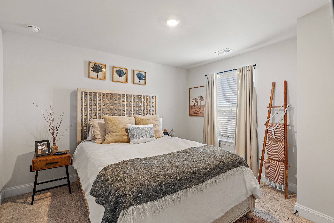
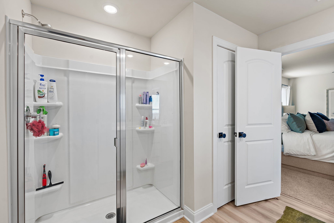
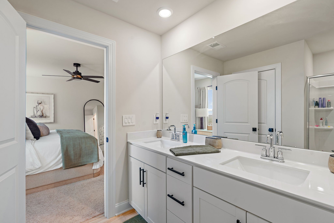
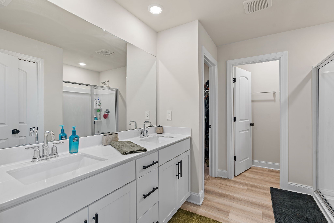
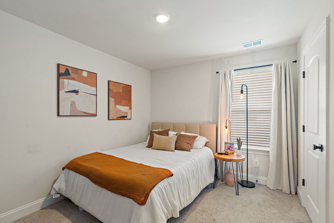
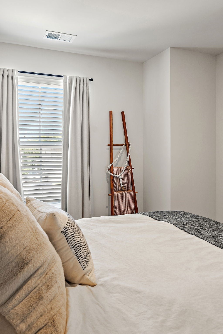
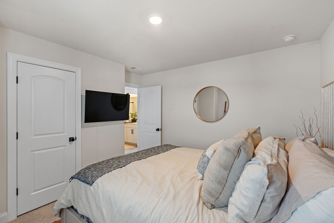
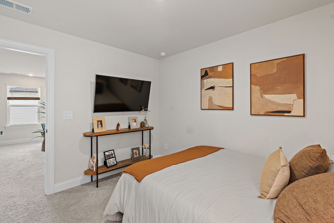
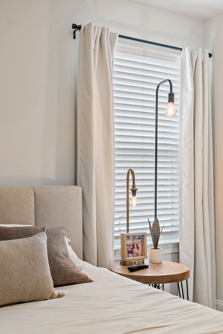
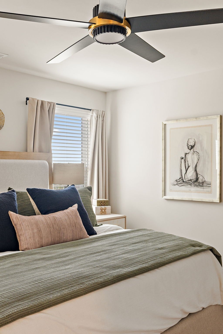
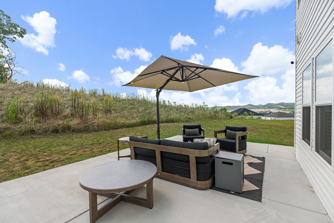
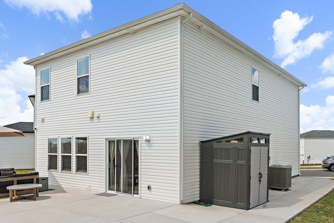
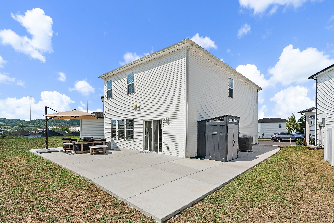
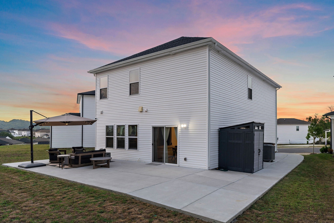
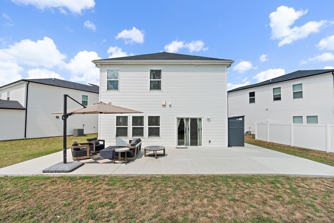
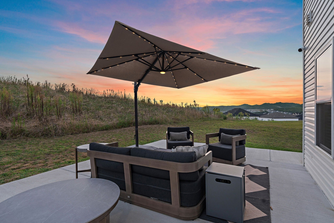
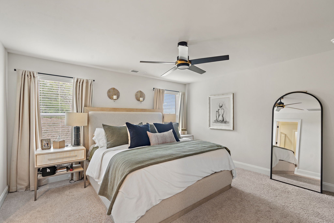
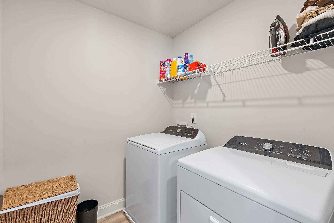
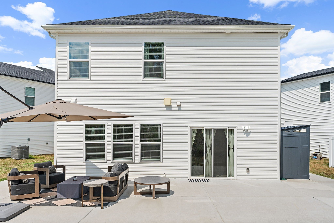
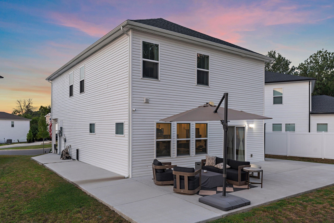
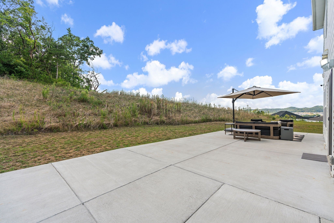
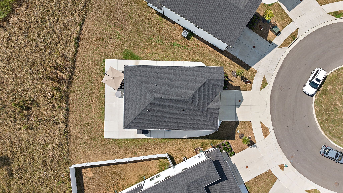
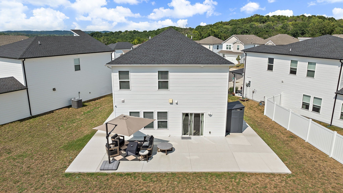
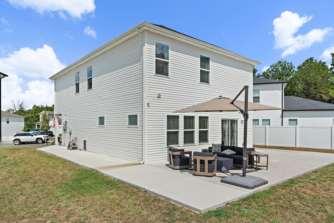
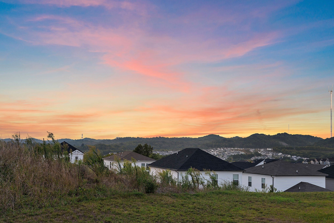
 Copyright 2025 RealTracs Solutions.
Copyright 2025 RealTracs Solutions.