$585,000 - 804 Bromley Ct, Smyrna
- 3
- Bedrooms
- 2½
- Baths
- 2,647
- SQ. Feet
- 0.24
- Acres
Tucked away at the end of a quiet cul-de-sac, this home offers the perfect blend of privacy and elegance. With no neighbors behind you and brand-new landscaping all around, it’s a true retreat while still being just minutes from everything Smyrna has to offer. Inside, you’ll immediately notice the walnut hardwood floors, custom crown molding, and detailed trimwork that carry throughout the home. The layout is both functional and flexible, featuring multiple living areas—including a cozy den, a bright sunroom, a spacious bonus room with soaring vaulted ceilings as well as a private office with French doors that makes working from home a dream. At the center of it all is the chef’s kitchen, designed to impress with a large island, quartzite countertops, custom oak cabinetry, stainless steel appliances, and a six-burner gas range. Two fireplaces add warmth and charm, while the updated bathrooms with heated floors bring in a touch of everyday luxury. Step outside to enjoy your own private oasis: a covered patio, expansive deck, fenced yard, and storage shed, all framed by lush landscaping. Whether hosting gatherings or enjoying a quiet evening, this backyard is built for both relaxation and entertaining. Every detail of this home has been thoughtfully curated to combine timeless craftsmanship with modern comfort. If you’ve been looking for a home that feels elevated yet inviting—804 Bromley Court is it.
Essential Information
-
- MLS® #:
- 2981581
-
- Price:
- $585,000
-
- Bedrooms:
- 3
-
- Bathrooms:
- 2.50
-
- Full Baths:
- 2
-
- Half Baths:
- 1
-
- Square Footage:
- 2,647
-
- Acres:
- 0.24
-
- Year Built:
- 1999
-
- Type:
- Residential
-
- Sub-Type:
- Single Family Residence
-
- Status:
- Active
Community Information
-
- Address:
- 804 Bromley Ct
-
- Subdivision:
- Hunters Point Sec 8
-
- City:
- Smyrna
-
- County:
- Rutherford County, TN
-
- State:
- TN
-
- Zip Code:
- 37167
Amenities
-
- Utilities:
- Electricity Available, Natural Gas Available, Water Available
-
- Parking Spaces:
- 6
-
- # of Garages:
- 2
-
- Garages:
- Garage Faces Front
Interior
-
- Appliances:
- Gas Oven, Built-In Gas Range, Dishwasher, Microwave, Refrigerator
-
- Heating:
- Central, Natural Gas
-
- Cooling:
- Central Air, Electric
-
- Fireplace:
- Yes
-
- # of Fireplaces:
- 2
-
- # of Stories:
- 2
Exterior
-
- Construction:
- Brick, Stone
School Information
-
- Elementary:
- Rocky Fork Elementary School
-
- Middle:
- Rocky Fork Middle School
-
- High:
- Smyrna High School
Additional Information
-
- Date Listed:
- August 27th, 2025
-
- Days on Market:
- 14
Listing Details
- Listing Office:
- The Bogetti Partners
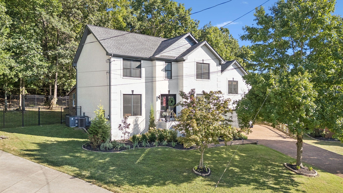
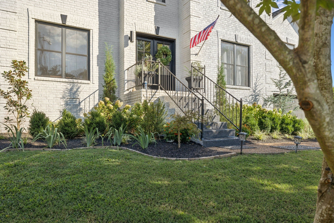
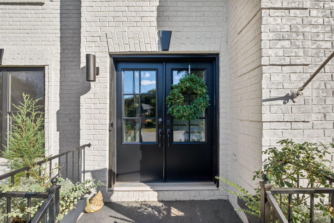
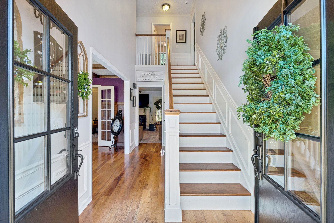
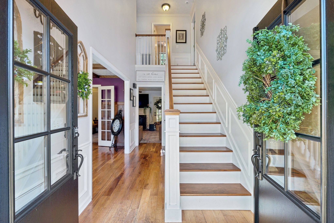
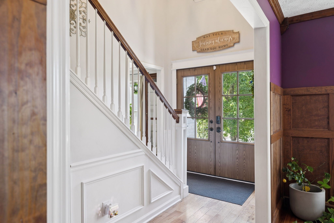
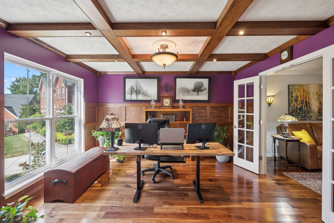
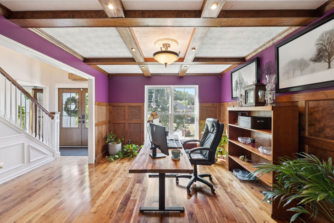
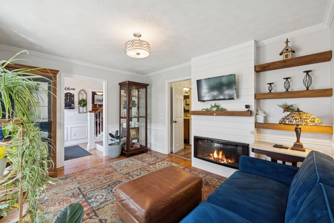
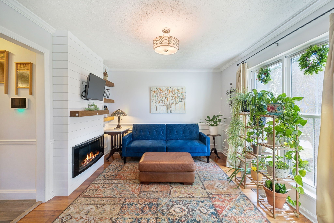
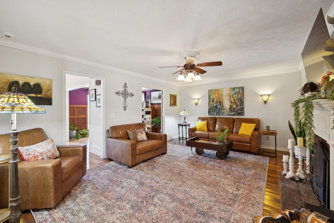
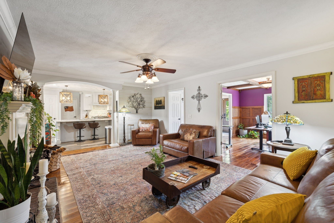
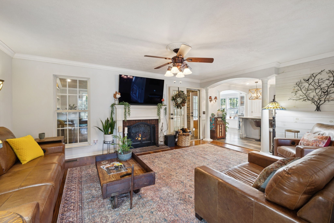
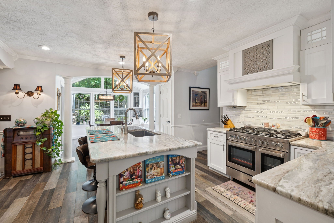
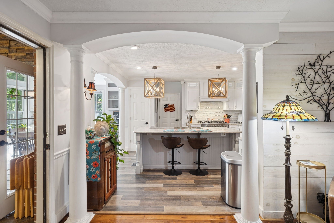
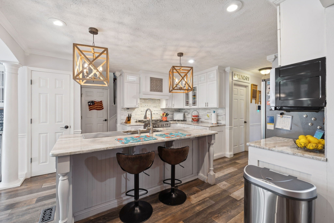
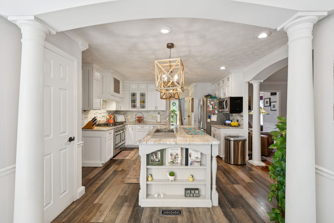
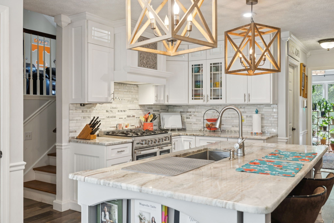
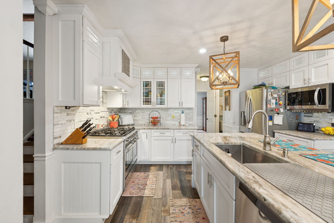
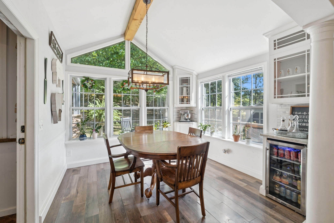
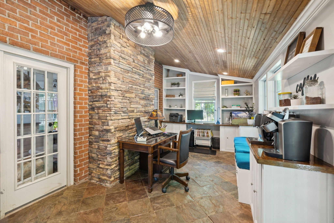
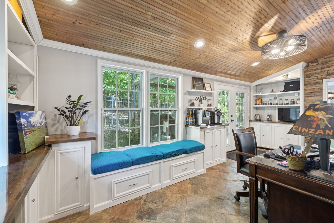
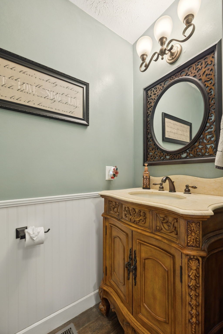
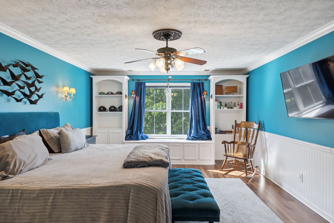
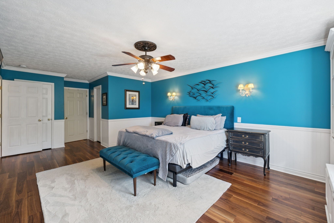
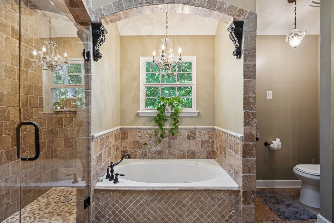
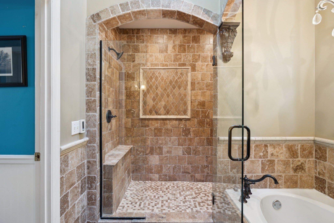
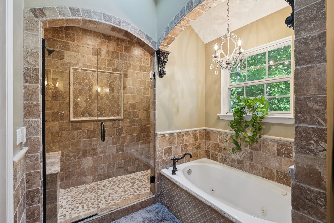
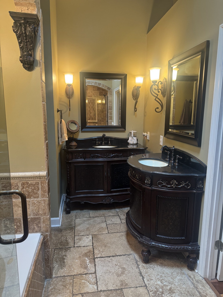
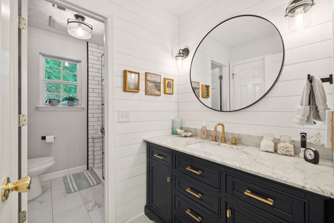
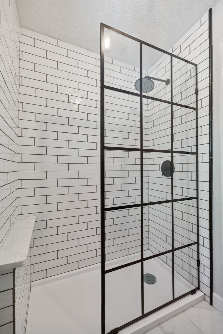
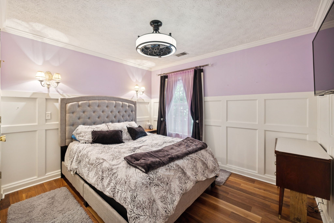
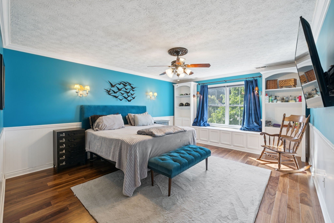
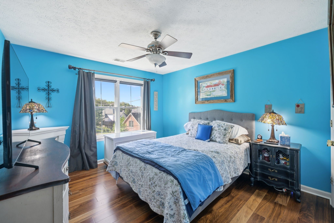
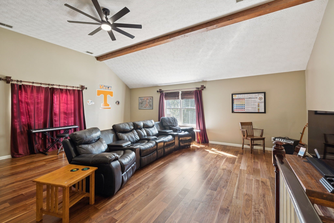
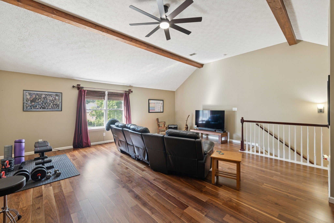
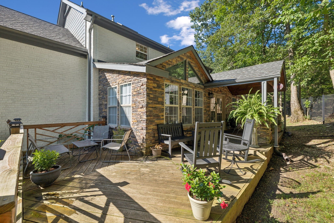
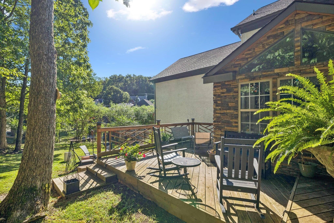
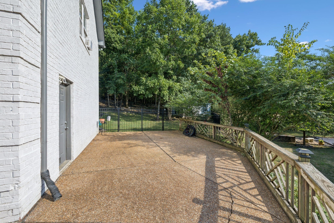
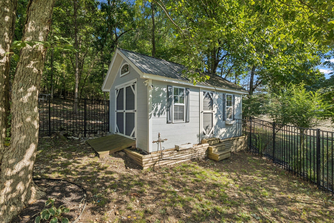
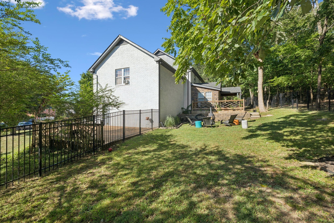
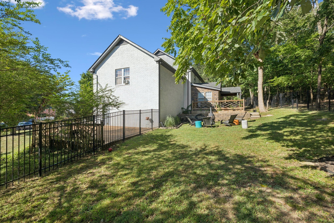
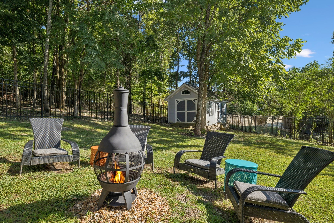
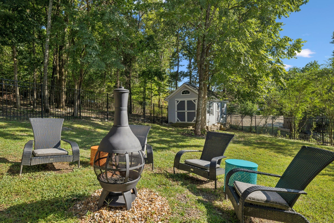
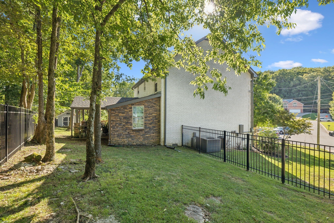
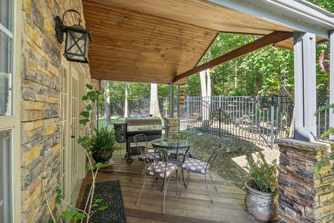
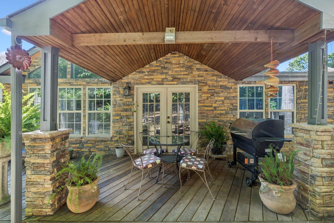
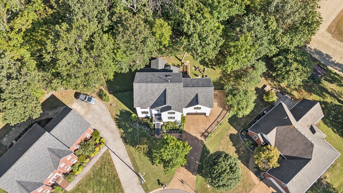
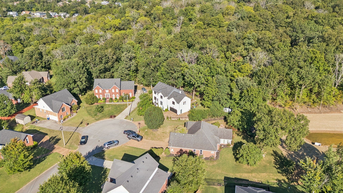
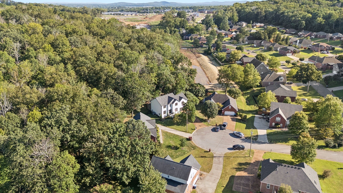
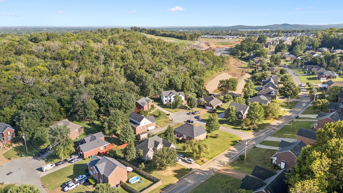
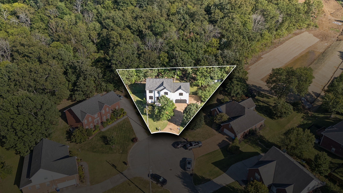
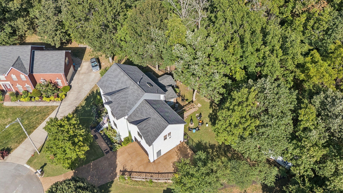
 Copyright 2025 RealTracs Solutions.
Copyright 2025 RealTracs Solutions.