$435,000 - 1008 Glenda Dr, Murfreesboro
- 3
- Bedrooms
- 2½
- Baths
- 1,756
- SQ. Feet
- 0.25
- Acres
Welcome to this inviting residence, ideally situated at the end of a peaceful cul-de-sac in Murfreesboro, TN. Offering both privacy and tranquility, the spacious backyard is perfect for entertaining, outdoor gatherings, or simply relaxing in your own serene retreat. Step inside to find a beautifully updated kitchen, thoughtfully designed with a custom island, tile backsplash, farmhouse sink, and cozy wood-burning fireplace. The open layout creates the perfect balance of function and style, ideal for both everyday living and hosting family and friends. This home features three generously sized bedrooms, each providing comfort and versatility. Unique details such as custom barn doors and wood-tread stairs bring a touch of rustic charm throughout. Enjoy peace of mind with recent upgrades, including a newer roof (2023), updated hot water heater (2023), New HVAC (2025), a brand-new garage door, and updated plumbing under the sink. Located in a 100% USDA-eligible area, this property offers an incredible opportunity with no down payment required—making it as affordable as it is beautiful.
Essential Information
-
- MLS® #:
- 2981530
-
- Price:
- $435,000
-
- Bedrooms:
- 3
-
- Bathrooms:
- 2.50
-
- Full Baths:
- 2
-
- Half Baths:
- 1
-
- Square Footage:
- 1,756
-
- Acres:
- 0.25
-
- Year Built:
- 2012
-
- Type:
- Residential
-
- Sub-Type:
- Single Family Residence
-
- Status:
- Active
Community Information
-
- Address:
- 1008 Glenda Dr
-
- Subdivision:
- Waldron Farms Sec 5 Ph 1
-
- City:
- Murfreesboro
-
- County:
- Rutherford County, TN
-
- State:
- TN
-
- Zip Code:
- 37128
Amenities
-
- Utilities:
- Water Available
-
- Parking Spaces:
- 2
-
- # of Garages:
- 2
-
- Garages:
- Garage Door Opener, Garage Faces Front
Interior
-
- Interior Features:
- Ceiling Fan(s), Extra Closets, Open Floorplan, Pantry, Walk-In Closet(s)
-
- Appliances:
- Electric Range
-
- Heating:
- Central
-
- Cooling:
- Central Air
-
- # of Stories:
- 2
Exterior
-
- Construction:
- Brick, Vinyl Siding
School Information
-
- Elementary:
- Christiana Elementary
-
- Middle:
- Christiana Middle School
-
- High:
- Riverdale High School
Additional Information
-
- Date Listed:
- August 27th, 2025
-
- Days on Market:
- 34
Listing Details
- Listing Office:
- William Wilson Homes
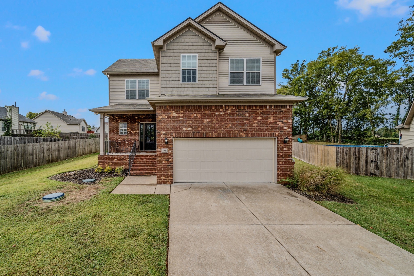
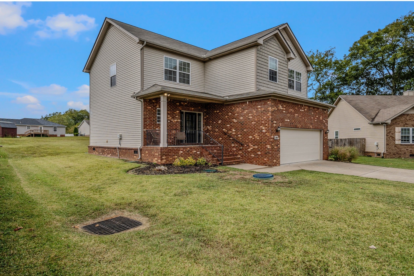
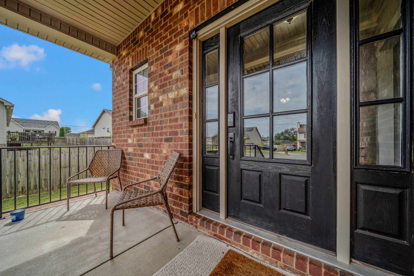
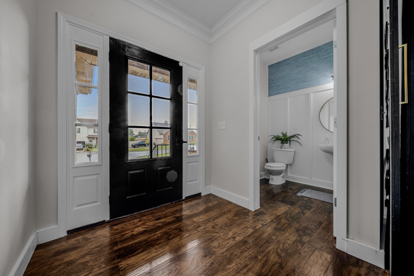
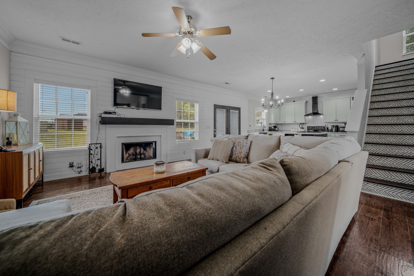
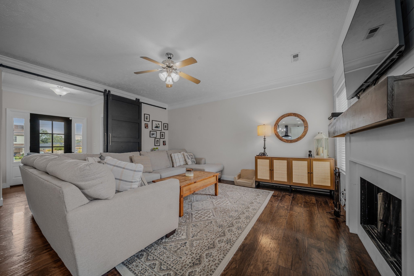
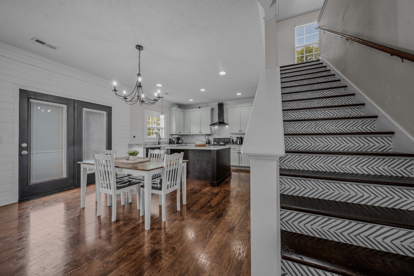
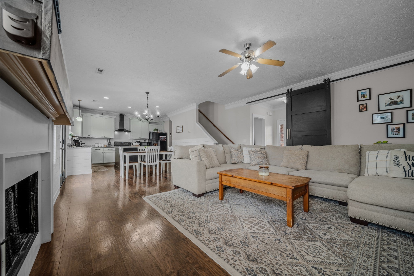
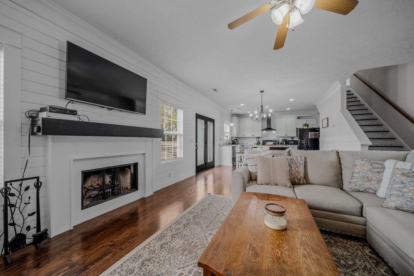
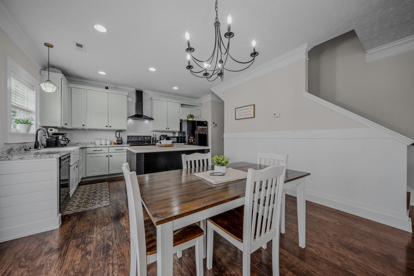
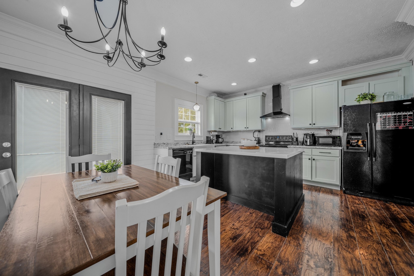
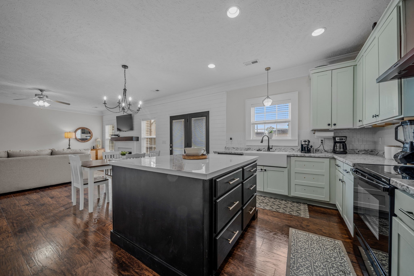
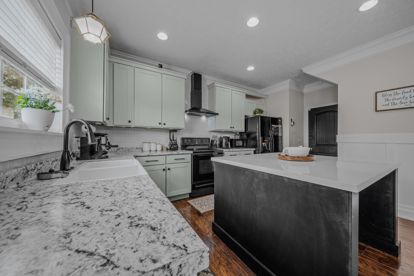
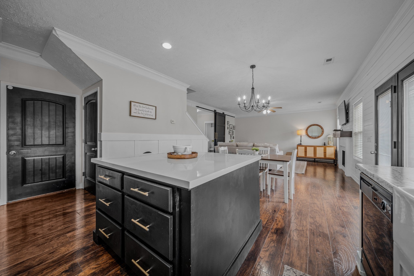
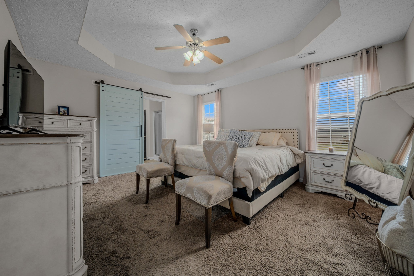
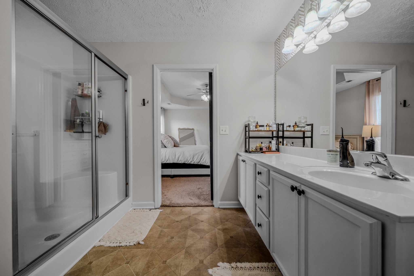
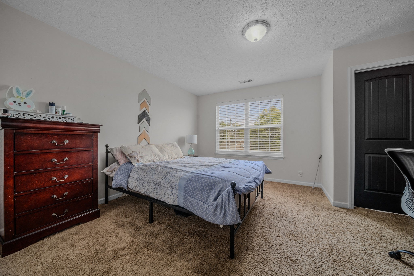
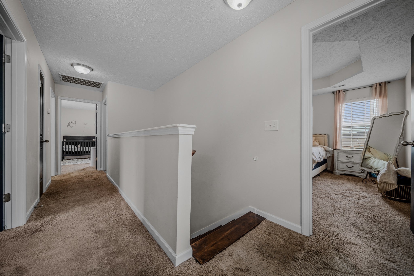
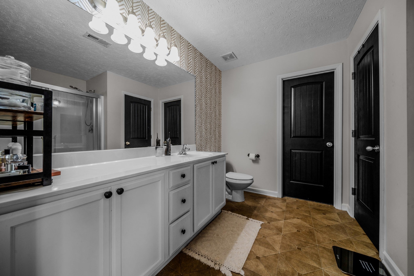
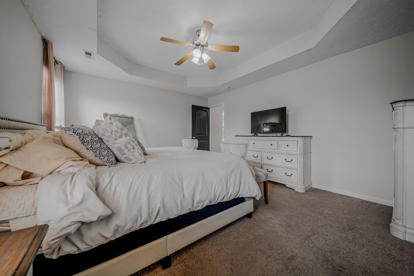
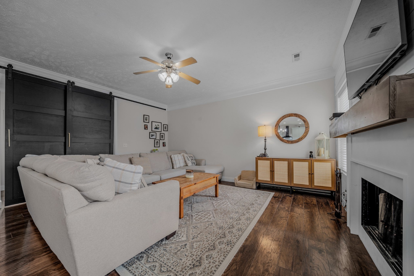
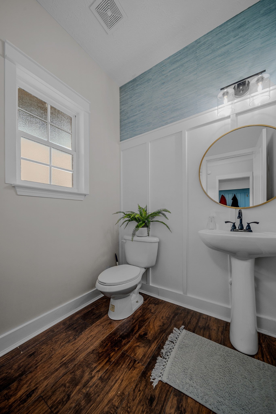
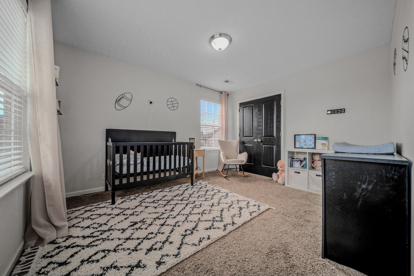
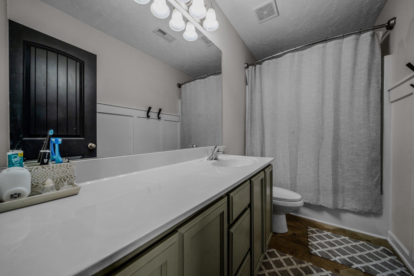
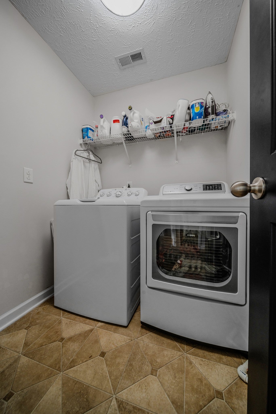
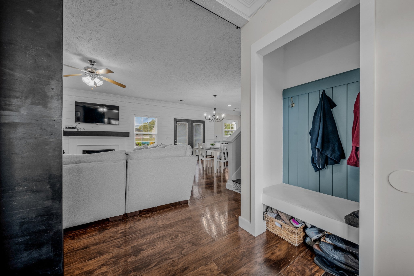
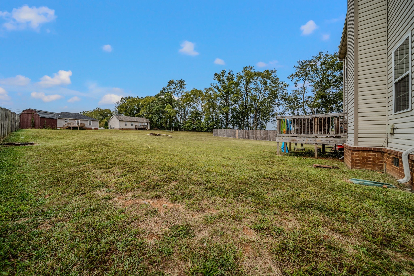
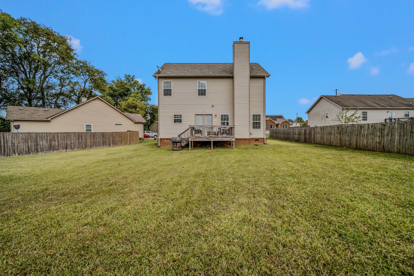
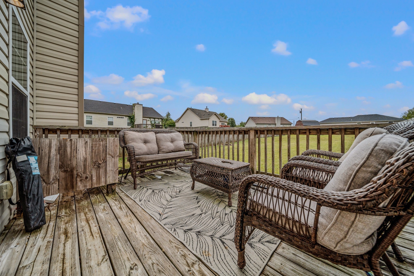
 Copyright 2025 RealTracs Solutions.
Copyright 2025 RealTracs Solutions.