$585,000 - 7014 Westside Cir, Nashville
- 3
- Bedrooms
- 3½
- Baths
- 2,161
- SQ. Feet
- 0.03
- Acres
Welcome to Westside Circle! This highly coveted 3 bedroom end unit boasts what affordable luxury living in Nashville is all about. The open main floor includes a kitchen that's a cook's dream with plenty of cabinet space, gas range, oversized island, and pantry that flows seamlessly into the main living area with a half bath. Upstairs is two larger bedrooms (primary up), each with its own private bathroom and closet space. The bottom floor bedroom could be used for guests or would be perfect for an at home office. 2 car, attached, garage will plenty of extra storage space. Tankless, gas, water heater! Plenty of guest parking throughout the development for entertaining guests. This community is pet friendly with dog walking areas, a picturesque courtyard, grills, and is located steps away from Boost Fitness Club which has an indoor pool and large fitness center. Close proximity to Percy Warner Park and trails, as well as all the Belle Meade and Bellevue retail. Cannot be used as an STR.
Essential Information
-
- MLS® #:
- 2981466
-
- Price:
- $585,000
-
- Bedrooms:
- 3
-
- Bathrooms:
- 3.50
-
- Full Baths:
- 3
-
- Half Baths:
- 1
-
- Square Footage:
- 2,161
-
- Acres:
- 0.03
-
- Year Built:
- 2022
-
- Type:
- Residential
-
- Sub-Type:
- Townhouse
-
- Status:
- Under Contract - Not Showing
Community Information
-
- Address:
- 7014 Westside Cir
-
- Subdivision:
- 1101 Boost Commons
-
- City:
- Nashville
-
- County:
- Davidson County, TN
-
- State:
- TN
-
- Zip Code:
- 37205
Amenities
-
- Utilities:
- Electricity Available, Natural Gas Available, Water Available
-
- Parking Spaces:
- 2
-
- # of Garages:
- 2
-
- Garages:
- Attached
Interior
-
- Interior Features:
- Kitchen Island
-
- Appliances:
- Built-In Electric Oven, Gas Range, Dishwasher, Disposal, Dryer, Refrigerator, Washer
-
- Heating:
- Dual, Natural Gas
-
- Cooling:
- Dual, Electric
-
- # of Stories:
- 3
Exterior
-
- Roof:
- Shingle
-
- Construction:
- Hardboard Siding, Brick
School Information
-
- Elementary:
- Westmeade Elementary
-
- Middle:
- H. G. Hill Middle
-
- High:
- James Lawson High School
Additional Information
-
- Date Listed:
- August 28th, 2025
-
- Days on Market:
- 23
Listing Details
- Listing Office:
- Scott Pettus Realty
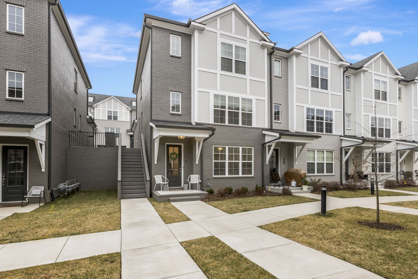
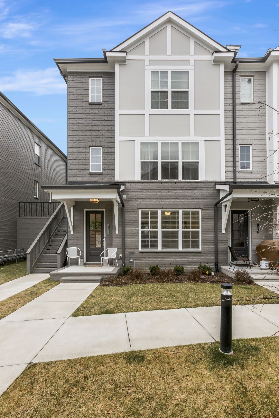
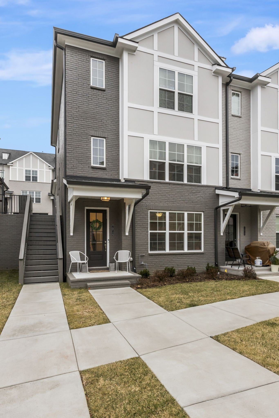
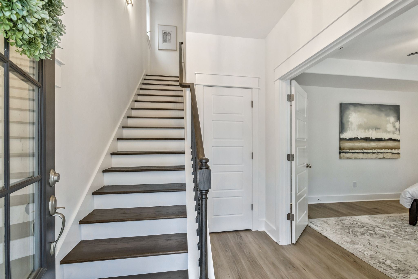
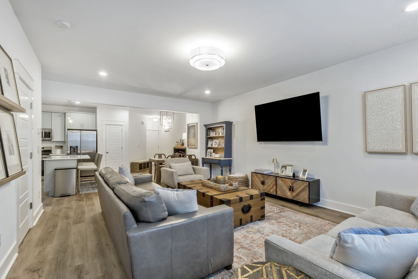
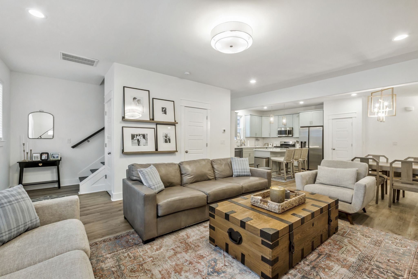
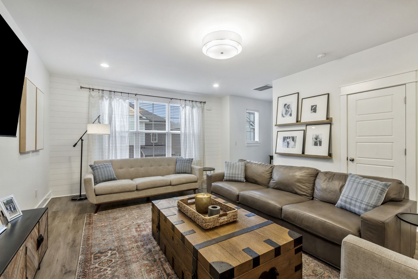
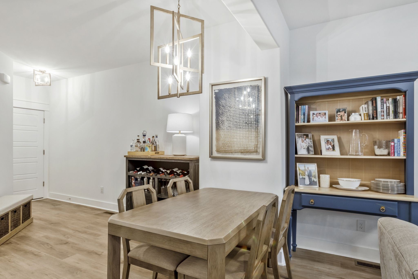
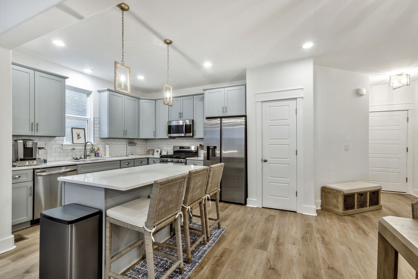
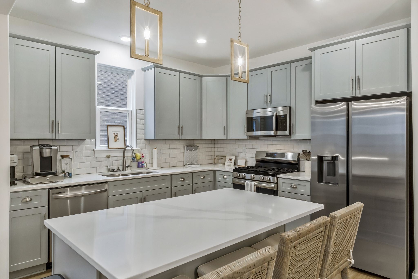
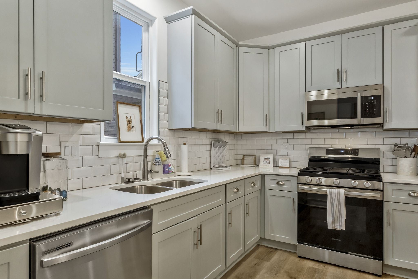
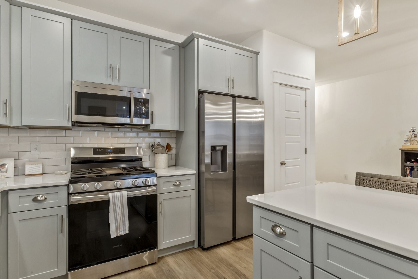
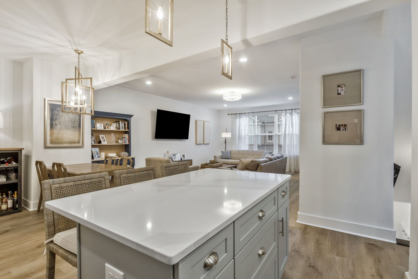
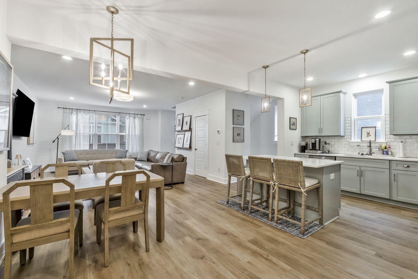
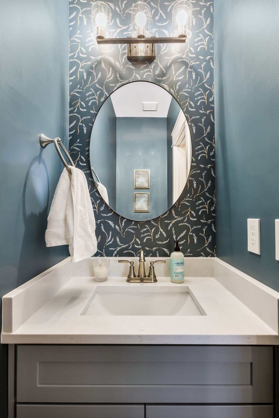
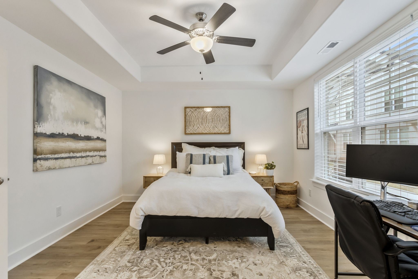
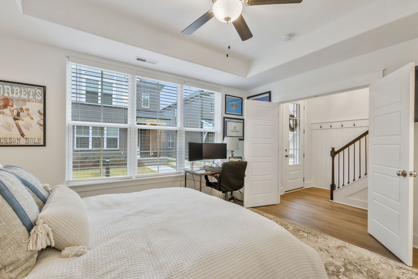
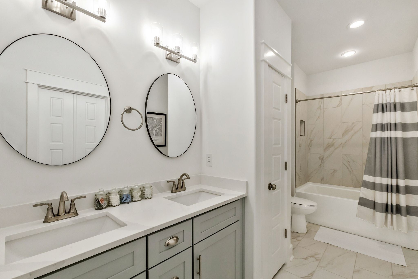
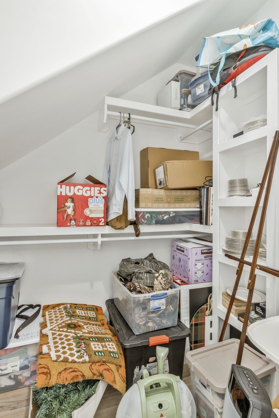
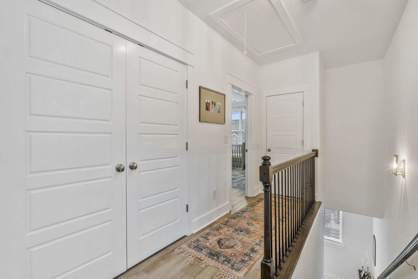
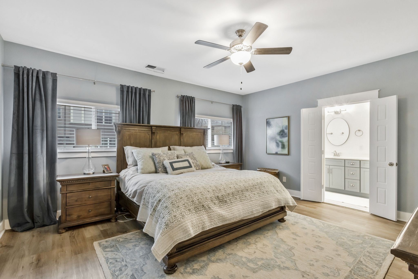
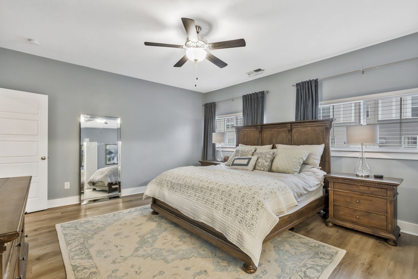
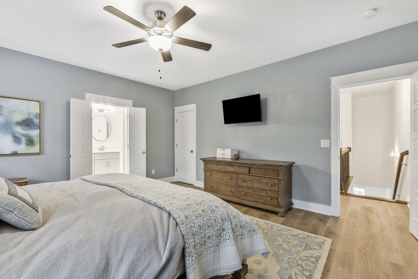
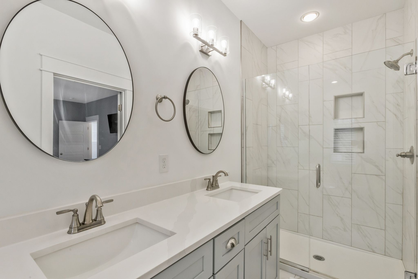
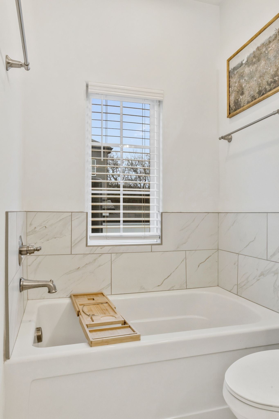

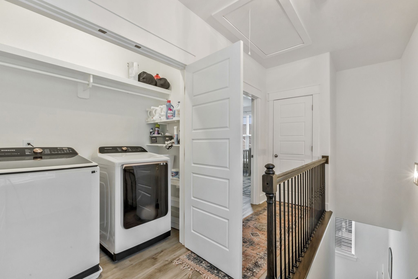
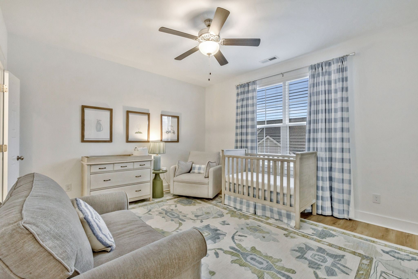
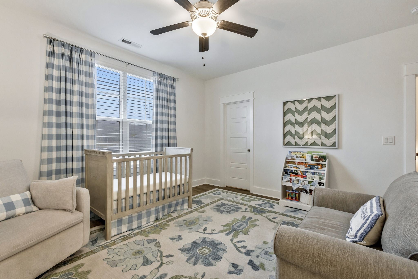
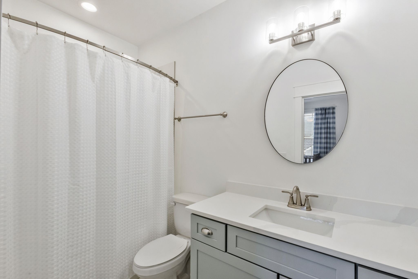
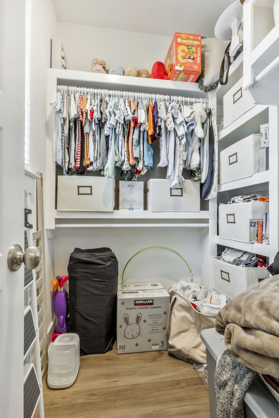
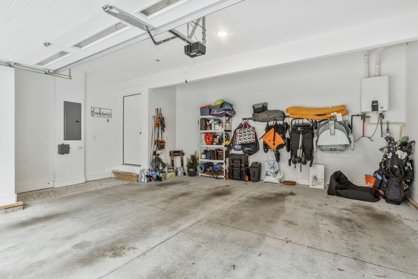
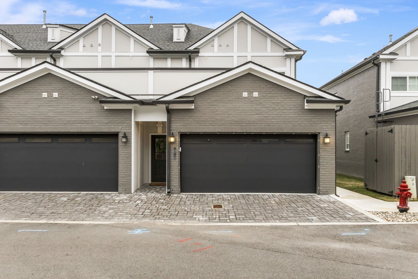
 Copyright 2025 RealTracs Solutions.
Copyright 2025 RealTracs Solutions.