$414,900 - 177 Prosperity Dr, Baxter
- 3
- Bedrooms
- 2
- Baths
- 3,857
- SQ. Feet
- 0.48
- Acres
$10K Credit at Closing is being offered by Sellers.Located at the end of Prosperity Drive in a quiet cul-de-sac, this home features 2,964 finished square feet (2,071 sf on main level and 893 finished in bsmt); plus an additional 863 square feet unfinished in the basement, the layout provides flexibility and plenty of space. Split-bedroom plan, large open great room and dining for gatherings, spacious primary suite, generously sized guest bedrooms, partially finished basement with walk-out access, two-tiered back deck overlooking the pool. Ideal for entertaining, relaxing, and enjoying the surrounding privacy of the cul-de-sac setting. Roof is 5 yrs. old, new granite countertops in kitchen, new interior doors and hardware, and new ceiling fans. Interior Features * Split-bedroom floor plan for privacy and convenience. * Large open great room and dining area, perfect for gatherings. * Spacious primary suite with ample room for comfort. * Generously sized guest bedrooms to accommodate family or visitors. * Partially finished basement with walk-out access, ready for customization. Outdoor Living * Two-tiered back deck overlooking the pool, creating a private outdoor oasis. * Ideal for entertaining, relaxing, and enjoying the surrounding privacy of the cul-de-sac setting. Updates & Improvements * Roof replaced 5 years ago. * New granite countertops in the kitchen. * New doors and hardware installed. * New ceiling fans throughout.
Essential Information
-
- MLS® #:
- 2981441
-
- Price:
- $414,900
-
- Bedrooms:
- 3
-
- Bathrooms:
- 2.00
-
- Full Baths:
- 2
-
- Square Footage:
- 3,857
-
- Acres:
- 0.48
-
- Year Built:
- 2009
-
- Type:
- Residential
-
- Sub-Type:
- Single Family Residence
-
- Style:
- Traditional
-
- Status:
- Under Contract - Showing
Community Information
-
- Address:
- 177 Prosperity Dr
-
- Subdivision:
- Prosperity Pointe
-
- City:
- Baxter
-
- County:
- Putnam County, TN
-
- State:
- TN
-
- Zip Code:
- 38544
Amenities
-
- Utilities:
- Water Available
-
- Parking Spaces:
- 7
-
- # of Garages:
- 2
-
- Garages:
- Garage Door Opener, Garage Faces Front, Asphalt
Interior
-
- Interior Features:
- Ceiling Fan(s), Entrance Foyer, Extra Closets, High Ceilings, Open Floorplan, Walk-In Closet(s)
-
- Appliances:
- Double Oven, Cooktop, Dishwasher, Microwave, Refrigerator
-
- Heating:
- Central
-
- Cooling:
- Ceiling Fan(s), Central Air
-
- # of Stories:
- 1
Exterior
-
- Roof:
- Shingle
-
- Construction:
- Vinyl Siding
School Information
-
- Elementary:
- Baxter Primary
-
- Middle:
- Upperman Middle School
-
- High:
- Upperman High School
Additional Information
-
- Date Listed:
- August 26th, 2025
-
- Days on Market:
- 35
Listing Details
- Listing Office:
- American Way Real Estate
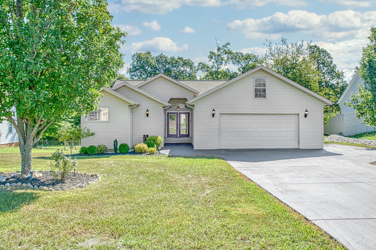
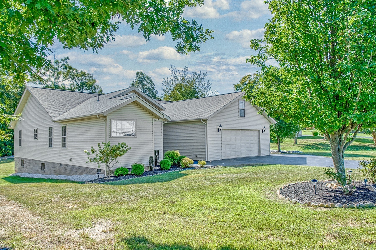
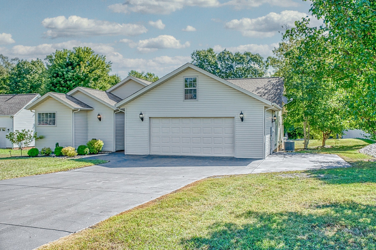
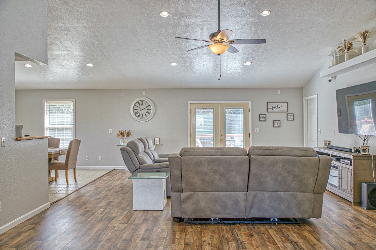
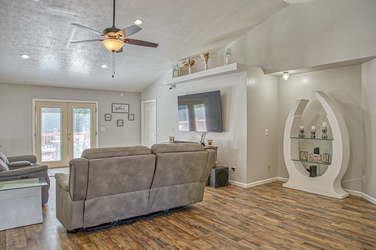
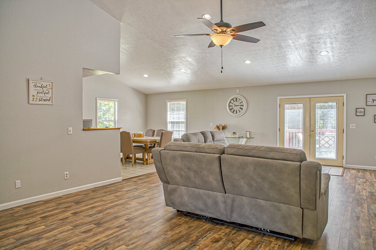
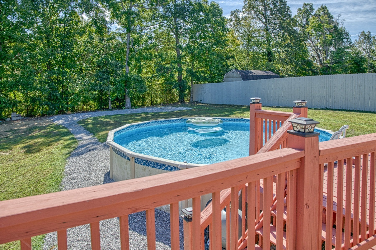
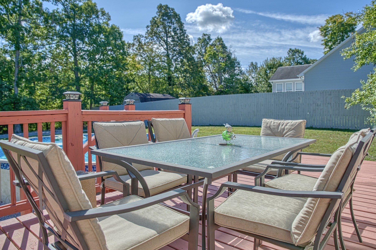
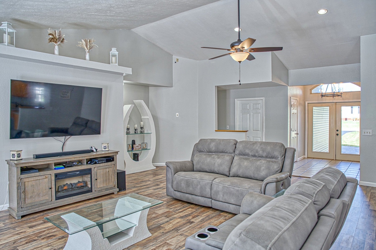
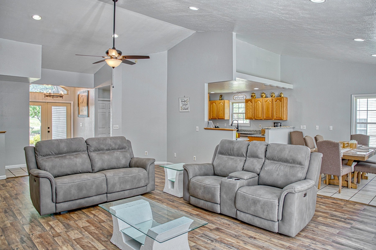
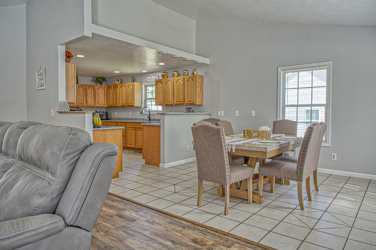
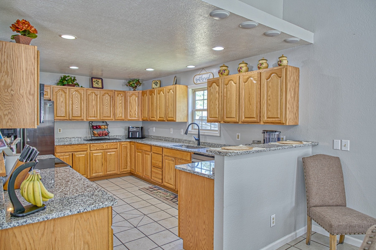
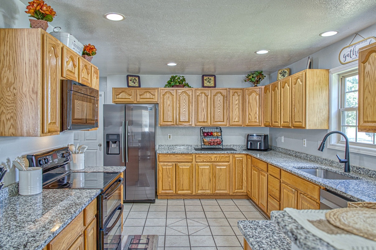
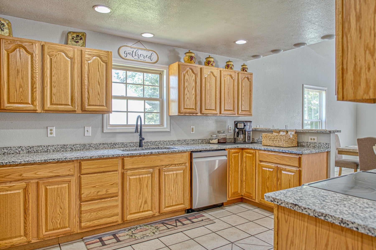
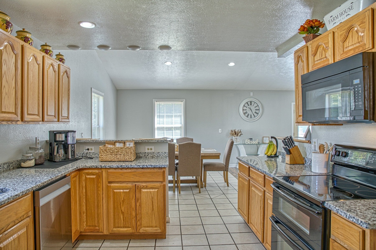
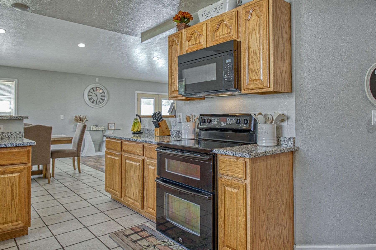
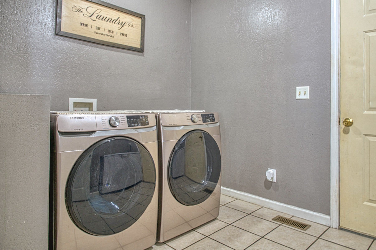
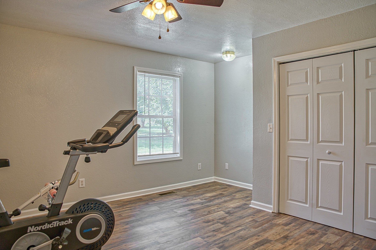
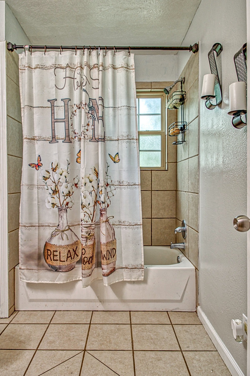
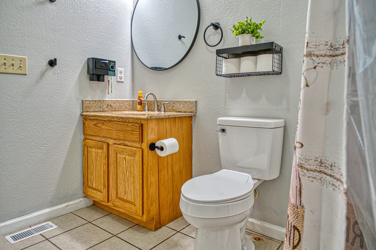
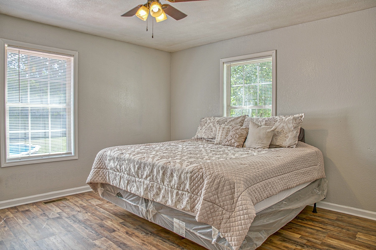
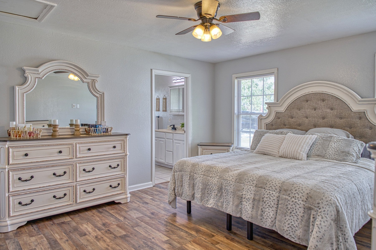
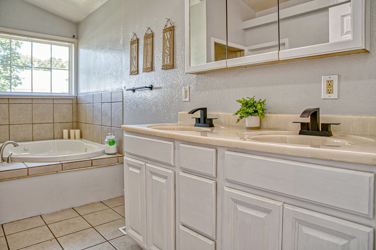
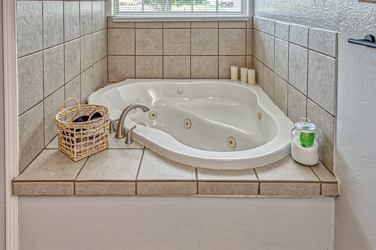
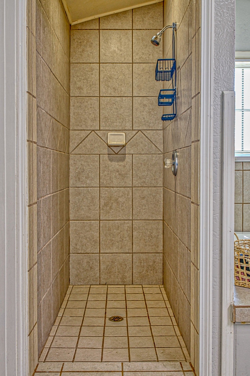
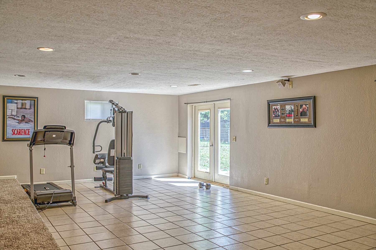
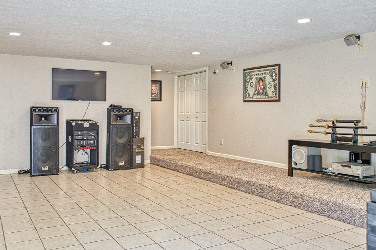
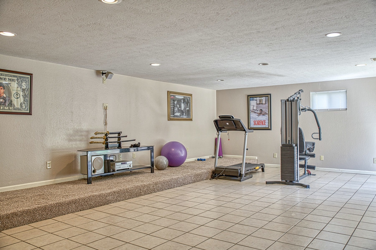
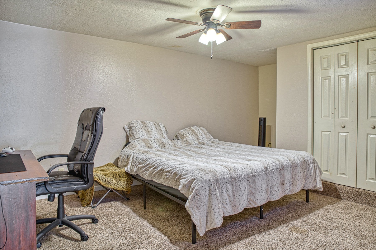
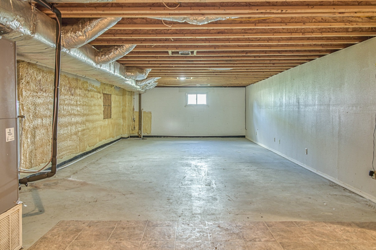
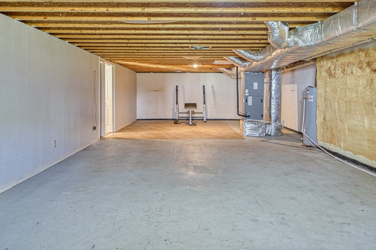
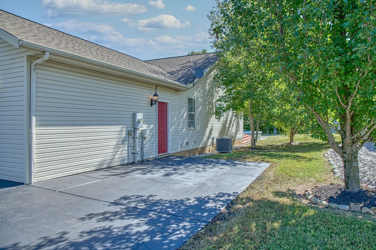
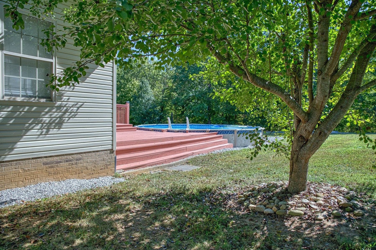
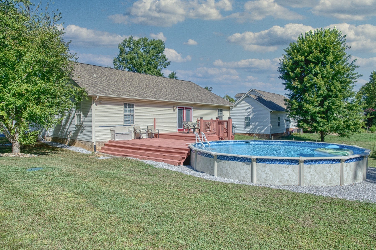
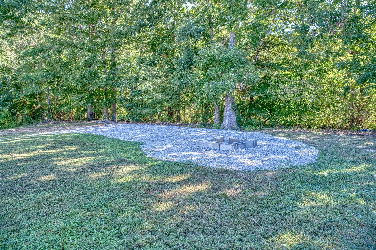
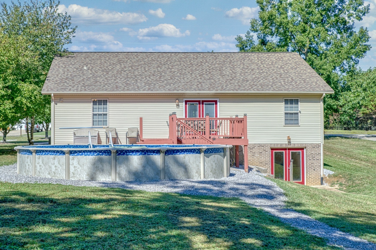
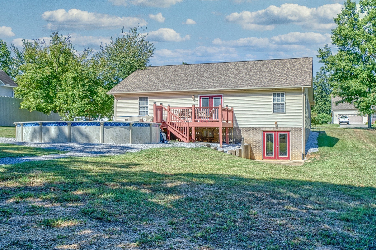
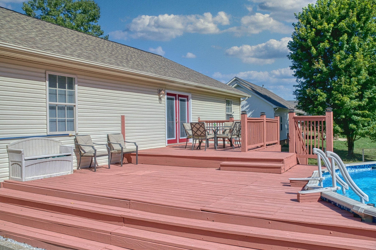
 Copyright 2025 RealTracs Solutions.
Copyright 2025 RealTracs Solutions.