$495,000 - 199 Canyon Villa Road, Rising Fawn
- 3
- Bedrooms
- 3½
- Baths
- 2,229
- SQ. Feet
- 2007
- Year Built
MCLEMORE TOWNHOME!! A NEWLY RENOVATED 3 BEDROOM, 3 1/2 BATHROOM IN THE BEAUTIFUL GATED MCLEMORE DEVELOPMENT. MASTER ON MAIN WITH DOUBLE GRANITE COUNTERTOP SINKS, SOAKING TUB AND SEPARATE SHOWER. THE UPSTAIRS TWO BEDROOMS HAVE THEIR OWN FULL BATHROOM AND HUGE CLOSETS. GRANITE AND STAINLESS THROUGHOUT. ALL NEW HARDWIOOD THROUGHOUTTHE HOME, HALF BATH ON MAIN LEVEL. TWO CAR ATTACHED GARAGE. GAS FIREPLACE IN NEWLY BUILT 18X 20 SCREEN PORCH THAT CAN BE CONVERTED WITH GLASS. THE VILLA HOA INCLUDES ALL EXTERIOR LANDSCAPING GAS, GARBAGE, PAINTING AND ROOF. THE MCLEMORE DEVELOPMENT OFFERS WORLD CLASS GOLF, A STUNNINGLY NEW CLUBHOUSE AND RESTAURANT, FITNESS CENTER, WALKING TRAILS, FISHING PONDS, SWIMMING POOL AND TENNIS COURTS. THIS IS THE ONLY VILLA CURRENTLY AVAILABLE AND IS A CENTER UNIT WITH THE SCREENED IN PORCH FACING EAST FOR EARLY MORNING SUNRISES. A MUST SEE, WON'T LAST LONG, CALL FOR AN APPOINTMENTNOW.
Essential Information
-
- MLS® #:
- 2981426
-
- Price:
- $495,000
-
- Bedrooms:
- 3
-
- Bathrooms:
- 3.50
-
- Full Baths:
- 3
-
- Half Baths:
- 1
-
- Square Footage:
- 2,229
-
- Acres:
- 0.00
-
- Year Built:
- 2007
-
- Type:
- Residential
-
- Sub-Type:
- Townhouse
-
- Style:
- Contemporary
-
- Status:
- Under Contract - Showing
Community Information
-
- Address:
- 199 Canyon Villa Road
-
- Subdivision:
- None
-
- City:
- Rising Fawn
-
- County:
- Walker County, GA
-
- State:
- GA
-
- Zip Code:
- 30738
Amenities
-
- Amenities:
- Clubhouse, Golf Course, Tennis Court(s), Gated
-
- Utilities:
- Electricity Available, Water Available
-
- Parking Spaces:
- 2
-
- # of Garages:
- 2
-
- Garages:
- Garage Faces Front
Interior
-
- Interior Features:
- Built-in Features, High Ceilings, Open Floorplan, Walk-In Closet(s)
-
- Appliances:
- Refrigerator, Microwave, Electric Range, Disposal, Dishwasher, Dryer, Washer
-
- Heating:
- Central, Electric
-
- Cooling:
- Central Air, Electric
-
- Fireplace:
- Yes
-
- # of Fireplaces:
- 1
-
- # of Stories:
- 2
Exterior
-
- Lot Description:
- Other
-
- Roof:
- Other
-
- Construction:
- Fiber Cement, Stone
School Information
-
- Elementary:
- Fairyland Elementary School
-
- Middle:
- Chattanooga Valley Middle School
Additional Information
-
- Days on Market:
- 84
Listing Details
- Listing Office:
- Real Estate Partners Chattanooga, Llc
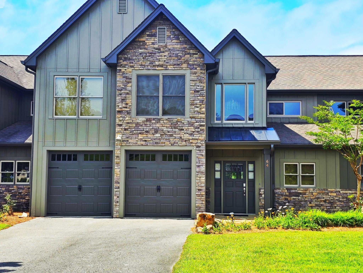
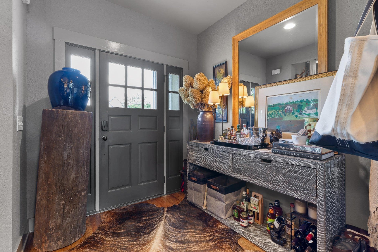
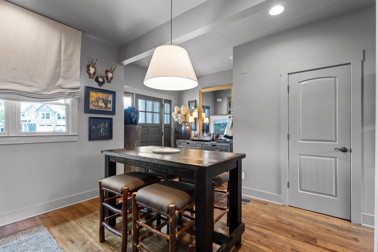
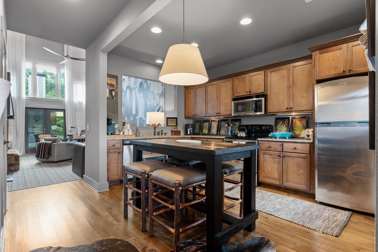
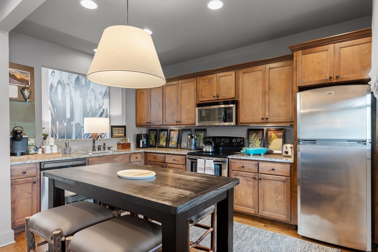
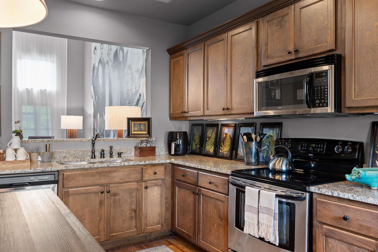
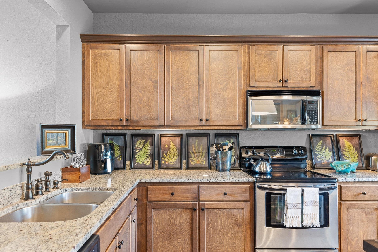
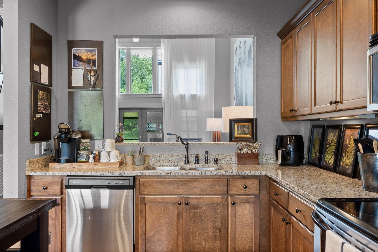

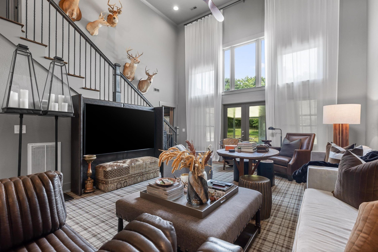
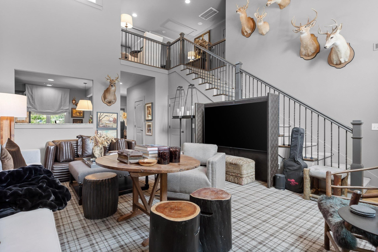
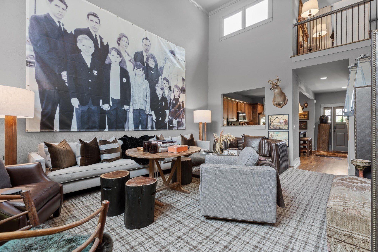
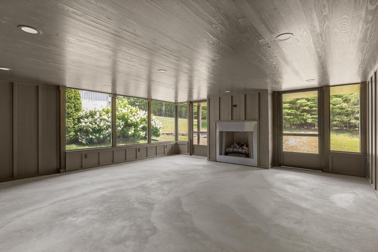
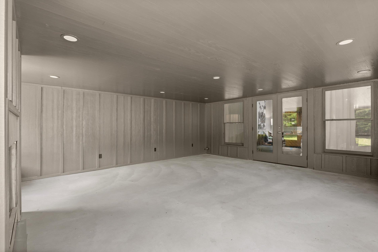
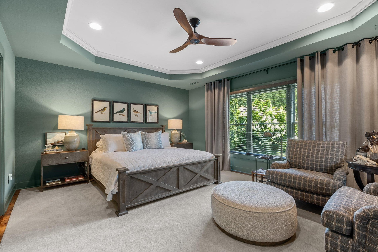
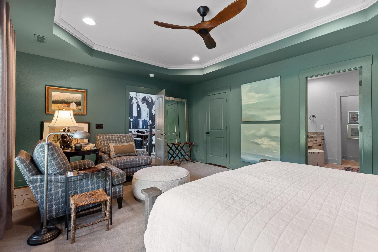
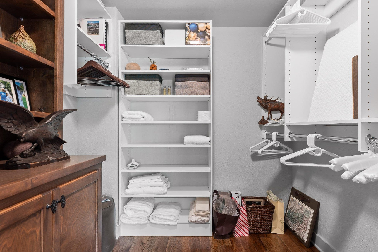
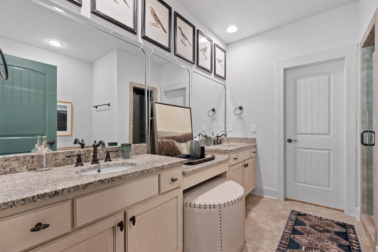
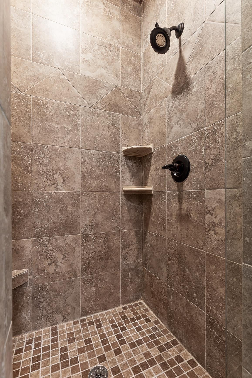
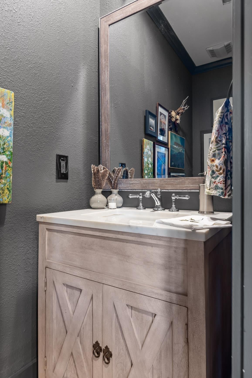
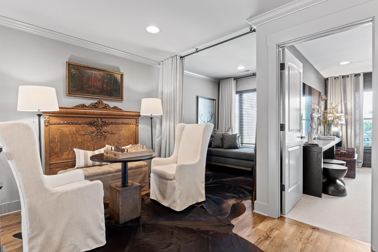
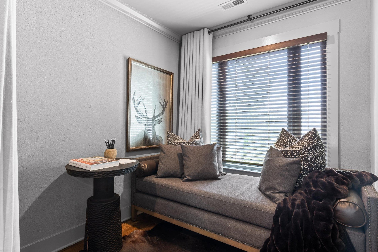
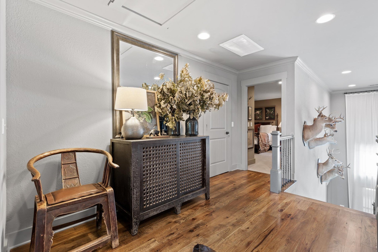
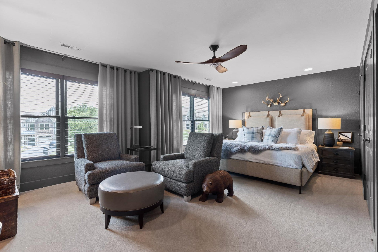
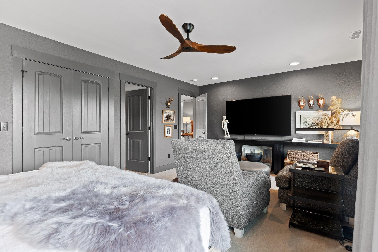
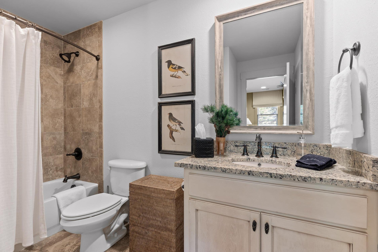
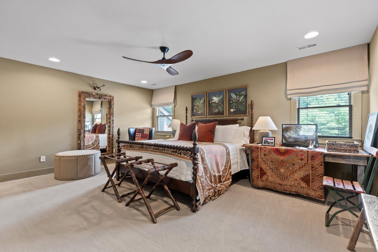
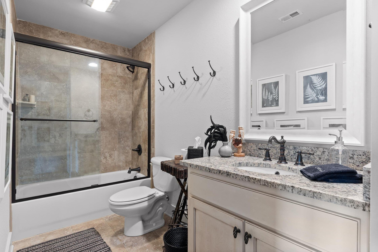
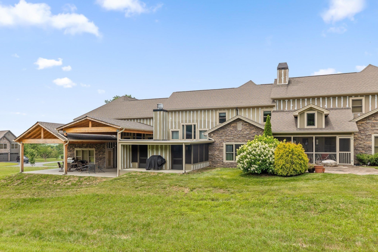
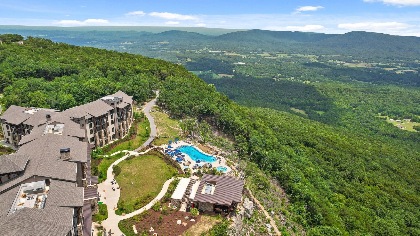
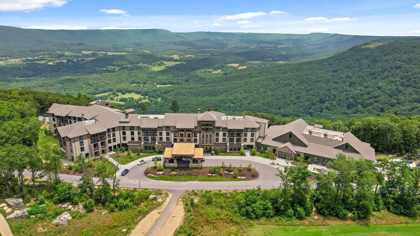
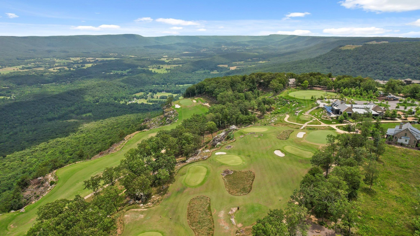
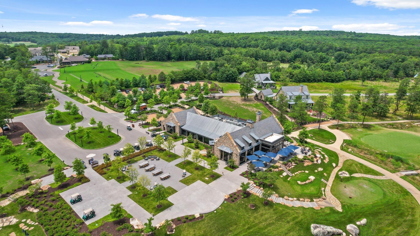
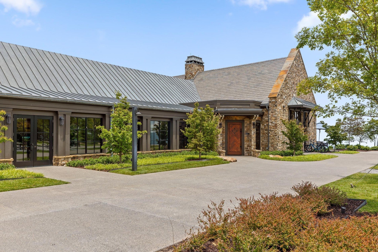
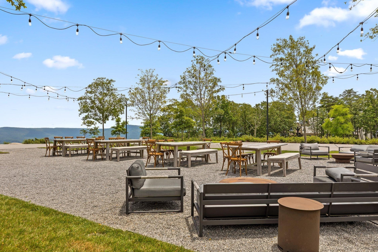
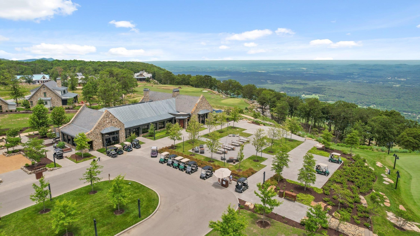
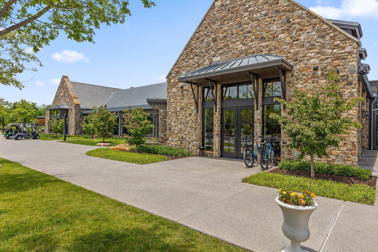
 Copyright 2025 RealTracs Solutions.
Copyright 2025 RealTracs Solutions.