$750,000 - 5205 Stallworth Dr, Nashville
- 2
- Bedrooms
- 2
- Baths
- 1,946
- SQ. Feet
- 0.69
- Acres
Charming renovated ranch in sought-after Crieve Hall! Situated on a spacious 0.69-acre flat lot with mature trees, this home offers a true park-like setting in one of Nashville’s most desirable neighborhoods. Walk to Crieve Hall Elementary, local parks, and favorite spots like Crieve Hall Bagel. Inside you’ll find 2BR/2BA + bonus, an updated kitchen with island, refinished hardwoods, and a cozy gas fireplace with built-ins. The primary suite features a double vanity, walk-in shower, and soaking tub for a relaxing retreat. Recent upgrades include energy-efficient windows (2023) and a welcoming front porch (2022). A vaulted screened porch overlooks the expansive backyard, perfect for outdoor living. Attached garage with extra bay provides great storage or workshop space. Convenient location with quick access to I-65, Brentwood, Berry Hill, Green Hills, and downtown.
Essential Information
-
- MLS® #:
- 2981416
-
- Price:
- $750,000
-
- Bedrooms:
- 2
-
- Bathrooms:
- 2.00
-
- Full Baths:
- 2
-
- Square Footage:
- 1,946
-
- Acres:
- 0.69
-
- Year Built:
- 1958
-
- Type:
- Residential
-
- Sub-Type:
- Single Family Residence
-
- Status:
- Active
Community Information
-
- Address:
- 5205 Stallworth Dr
-
- Subdivision:
- Brentwood Hall
-
- City:
- Nashville
-
- County:
- Davidson County, TN
-
- State:
- TN
-
- Zip Code:
- 37220
Amenities
-
- Utilities:
- Water Available
-
- Parking Spaces:
- 1
-
- # of Garages:
- 1
-
- Garages:
- Garage Door Opener, Garage Faces Front
Interior
-
- Interior Features:
- Air Filter, Bookcases, Built-in Features, Ceiling Fan(s), Entrance Foyer, Open Floorplan, Walk-In Closet(s)
-
- Appliances:
- Gas Range, Dishwasher, Disposal
-
- Heating:
- Central
-
- Cooling:
- Central Air
-
- # of Stories:
- 2
Exterior
-
- Exterior Features:
- Smart Lock(s)
-
- Construction:
- Frame
School Information
-
- Elementary:
- Crieve Hall Elementary
-
- Middle:
- Croft Design Center
-
- High:
- John Overton Comp High School
Additional Information
-
- Date Listed:
- August 26th, 2025
-
- Days on Market:
- 1
Listing Details
- Listing Office:
- Beycome Brokerage Realty, Llc
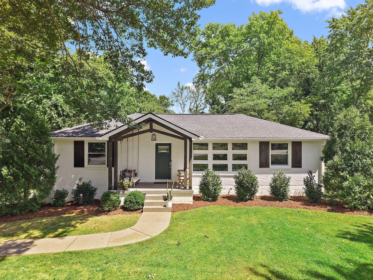
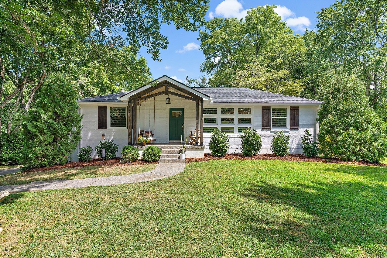
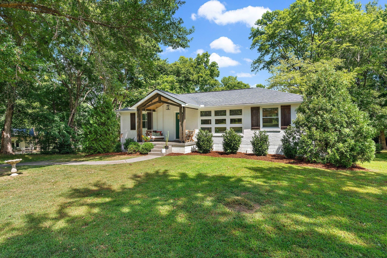
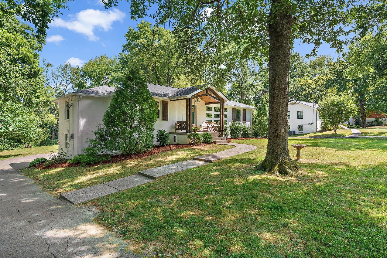
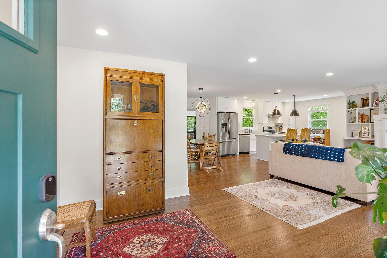
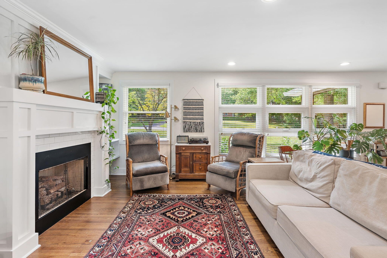
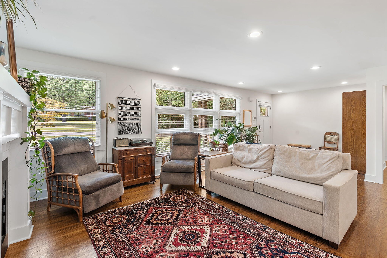
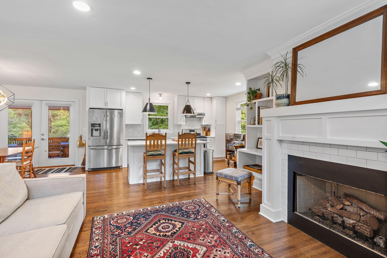
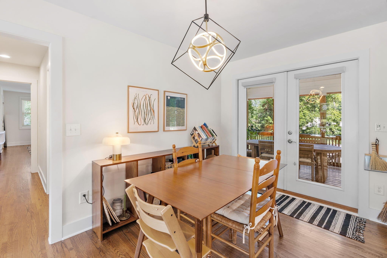
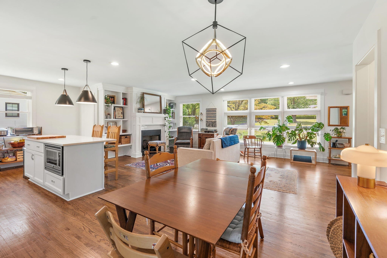
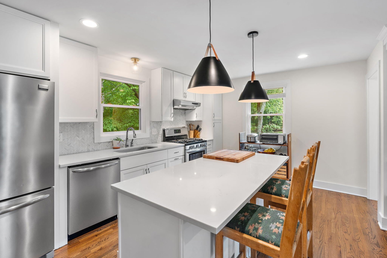
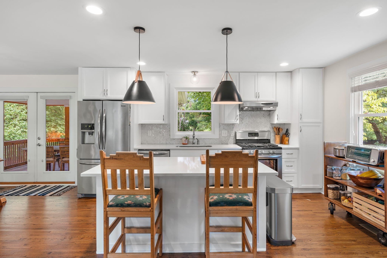
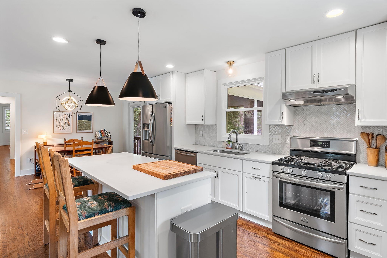
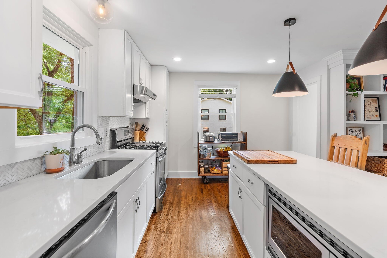
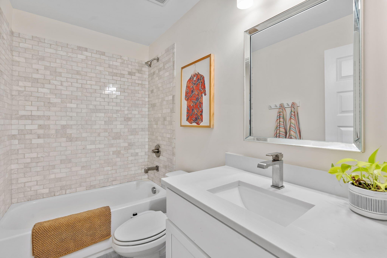
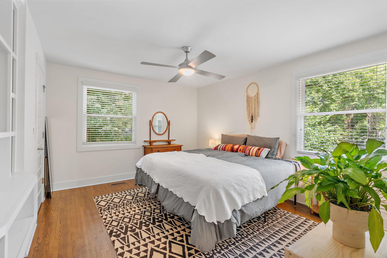
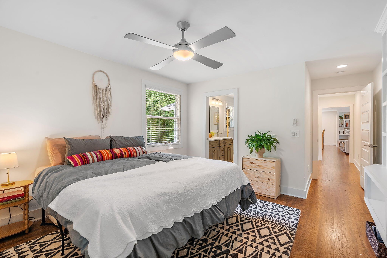
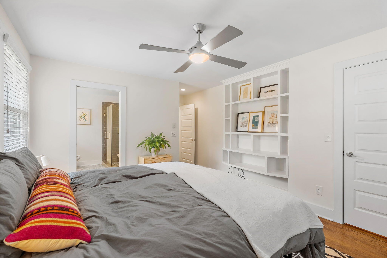
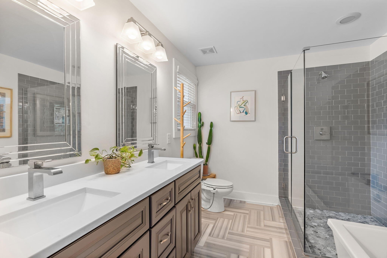
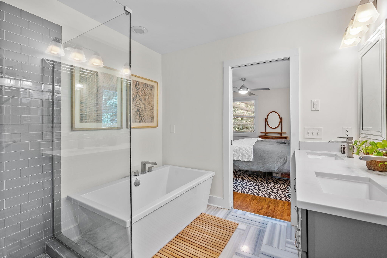
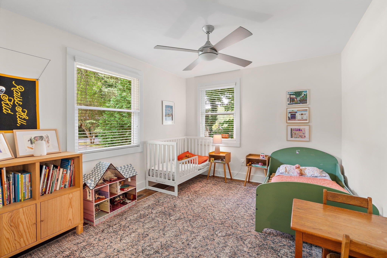
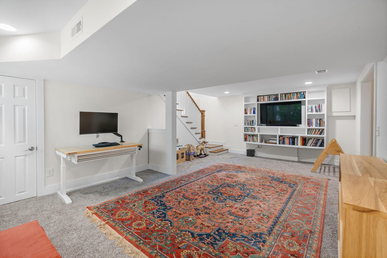
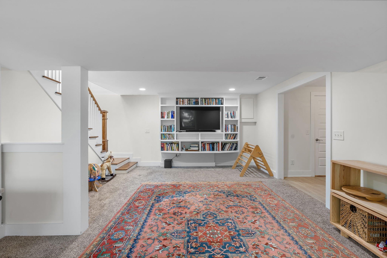
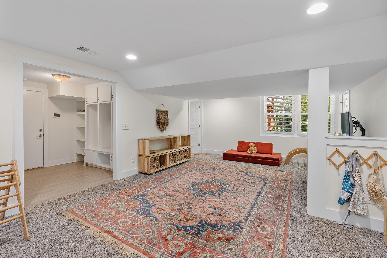
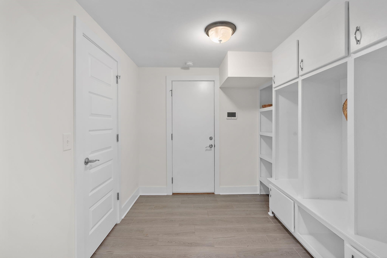
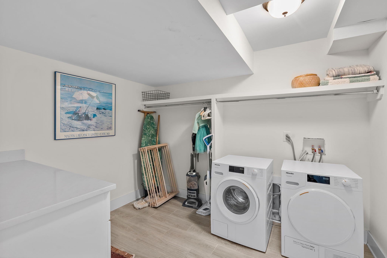
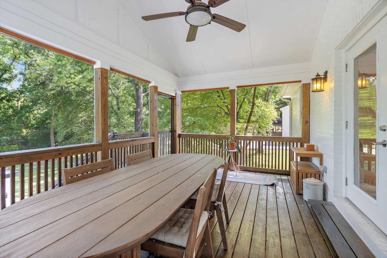
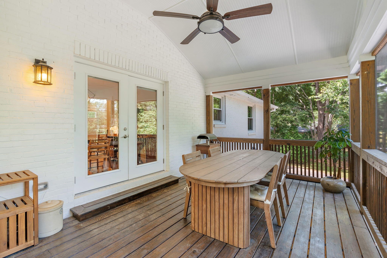
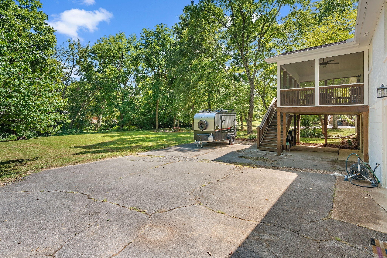
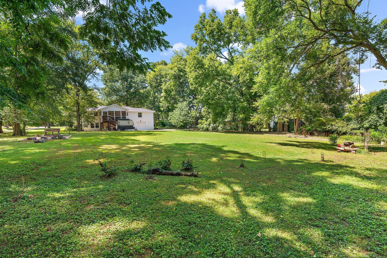
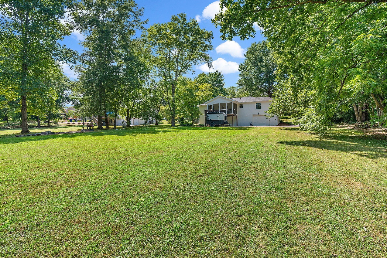
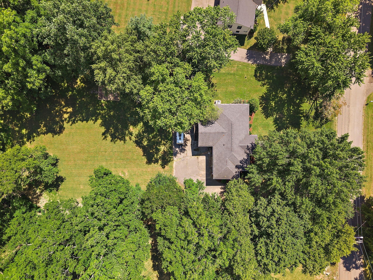
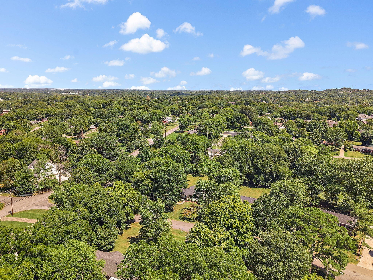


 Copyright 2025 RealTracs Solutions.
Copyright 2025 RealTracs Solutions.