$460,000 - 246 Hickorydale Dr, Nashville
- 4
- Bedrooms
- 3
- Baths
- 1,540
- SQ. Feet
- 0.44
- Acres
Mid-Century charm, modern comfort! Gorgeous & unmistakably Nashville, this updated mid-century ranch is under 15 minutes from downtown—or if you’d rather skip the hustle and bustle, only 5 minutes from the heart of Donelson (which means also easy airport access). Clovernook is one of Nashville’s best kept neighborhood secrets, and the cul-de-sac location of this home gives you peace and quiet from the moment you pull up. ***The owners added a stunning primary suite by J’Adore Luxury Construction in 2022, including a proper soaking tub & walk-in closet. The split floor plan offers privacy from the 3 other bedrooms, one of which has its own en suite bathroom perfect for guests! Recent upgrades continue the value: Bosch dishwasher (2024), new blown attic insulation (2024), Vector security system. ***They also invested in the backyard, adding a new retaining wall to provide more usable flat yard, plus a deck overlooking a peaceful green space and treeline. Rain barrel, storage shed, and ready to go if the next owner wants to try their hand at stock tank pool life! Sound bar & TV in the living room are negotiable. Lots of parking, 1 car carport is built to include even more storage!
Essential Information
-
- MLS® #:
- 2981299
-
- Price:
- $460,000
-
- Bedrooms:
- 4
-
- Bathrooms:
- 3.00
-
- Full Baths:
- 3
-
- Square Footage:
- 1,540
-
- Acres:
- 0.44
-
- Year Built:
- 1960
-
- Type:
- Residential
-
- Sub-Type:
- Single Family Residence
-
- Status:
- Under Contract - Not Showing
Community Information
-
- Address:
- 246 Hickorydale Dr
-
- Subdivision:
- Clovernook
-
- City:
- Nashville
-
- County:
- Davidson County, TN
-
- State:
- TN
-
- Zip Code:
- 37210
Amenities
-
- Utilities:
- Electricity Available, Water Available
-
- Parking Spaces:
- 1
-
- Garages:
- Attached, Parking Pad, Paved
Interior
-
- Appliances:
- Electric Oven, Electric Range, Dishwasher, Disposal, Microwave, Refrigerator
-
- Heating:
- Central, Electric
-
- Cooling:
- Central Air, Electric, Wall/Window Unit(s)
-
- # of Stories:
- 1
Exterior
-
- Construction:
- Brick, Vinyl Siding
School Information
-
- Elementary:
- Pennington Elementary
-
- Middle:
- Two Rivers Middle
-
- High:
- McGavock Comp High School
Additional Information
-
- Date Listed:
- September 8th, 2025
-
- Days on Market:
- 19
Listing Details
- Listing Office:
- Compass Tennessee, Llc
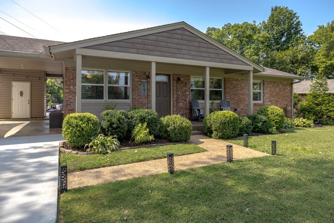
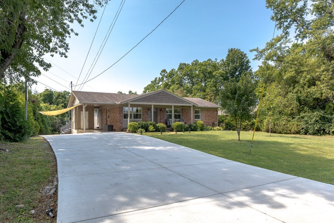
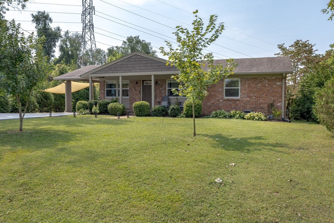
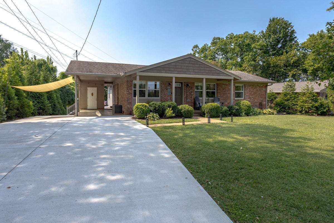
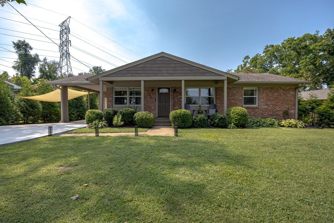
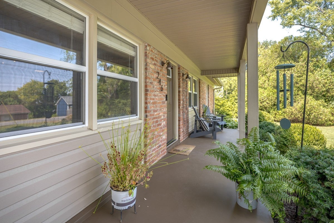
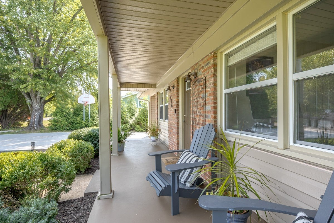
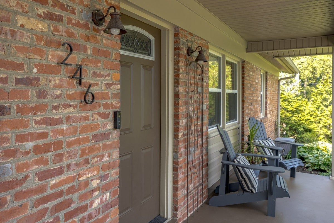
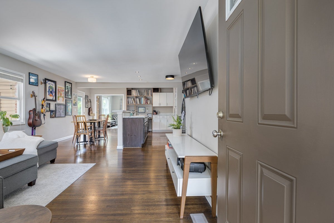
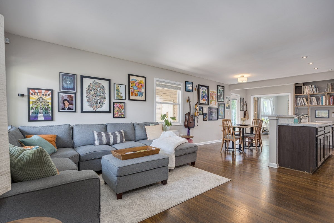
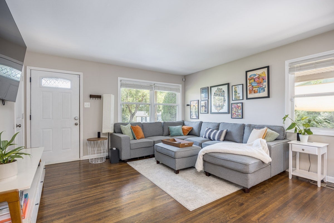
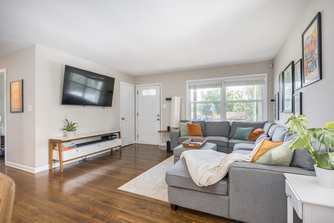
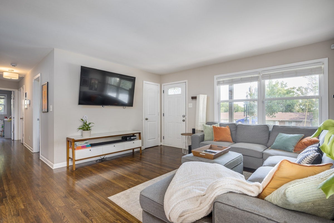
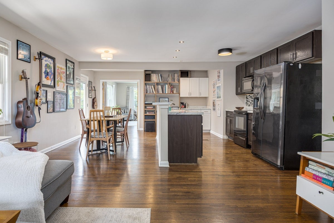
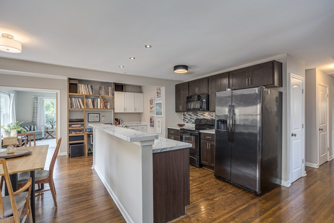
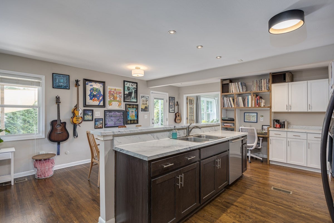
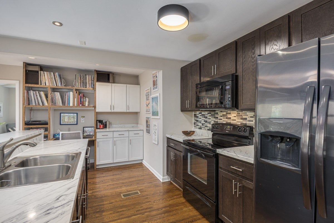
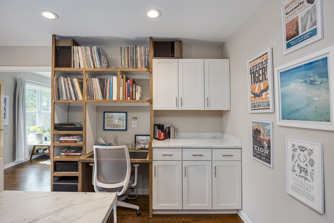
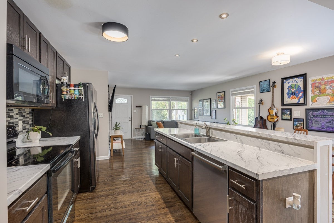
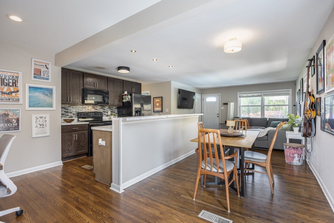
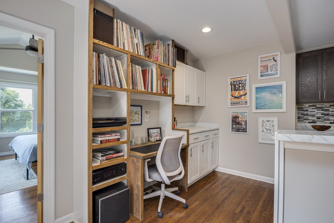
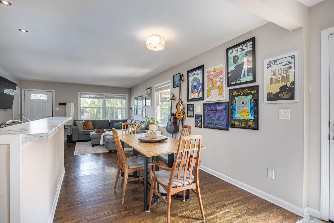
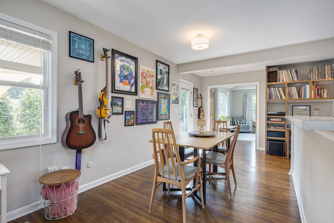
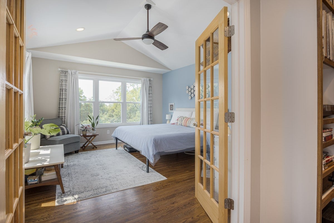
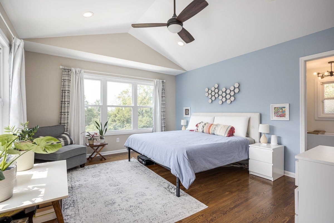
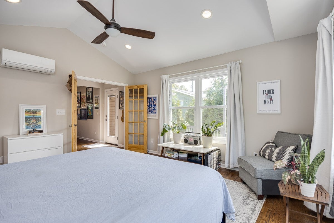
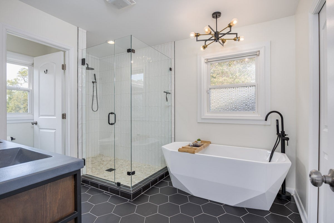
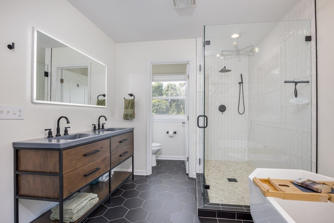
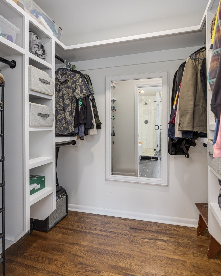
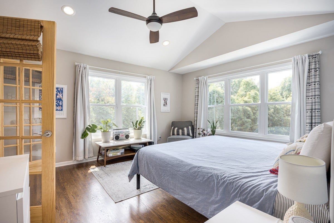
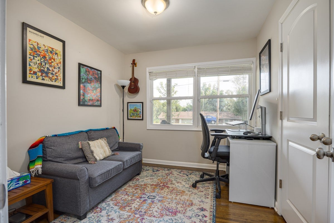
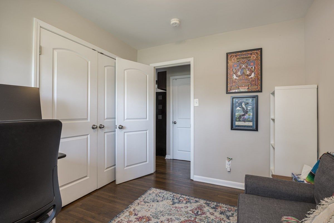
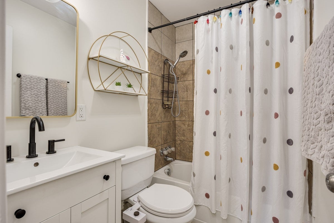
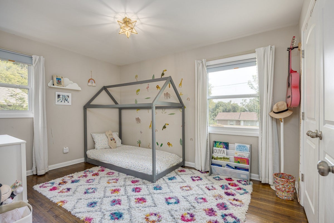
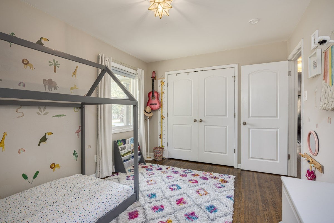
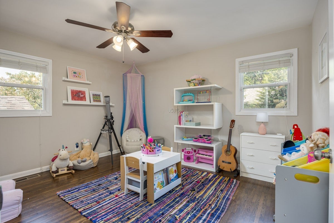
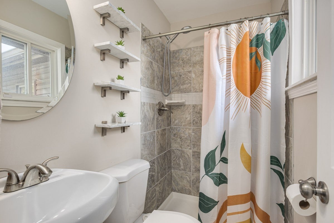
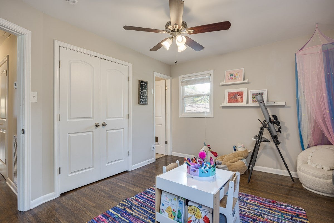
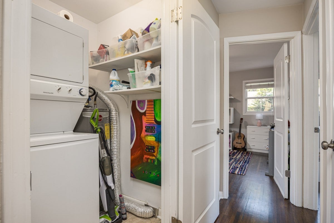
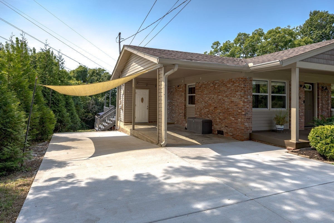
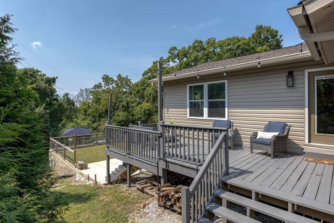
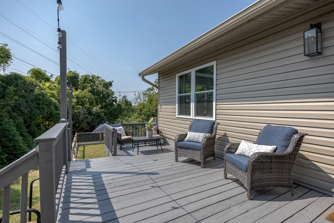
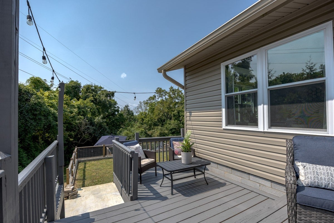
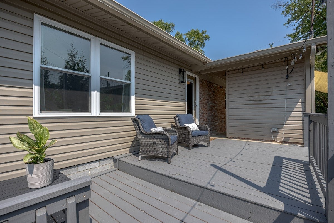
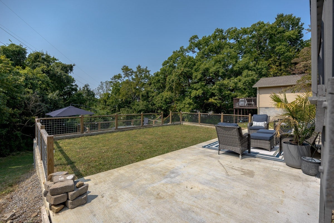
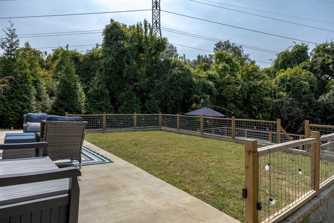
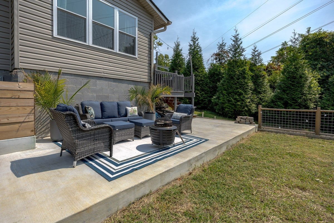
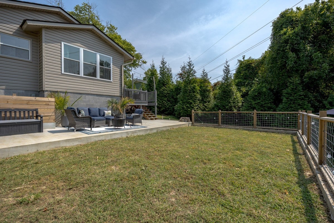
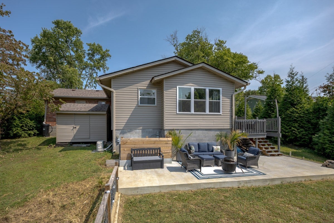
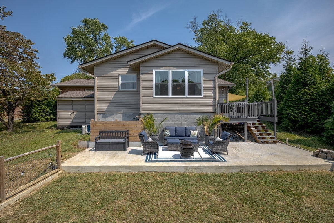
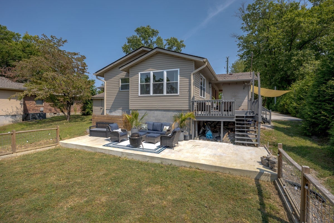
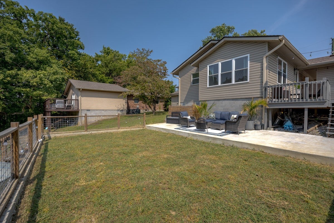
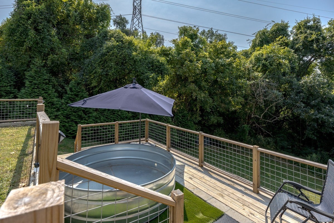
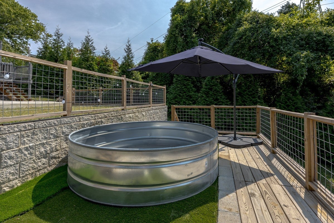
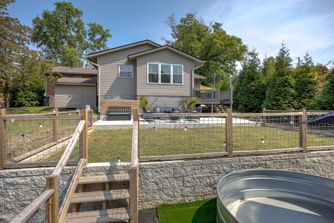
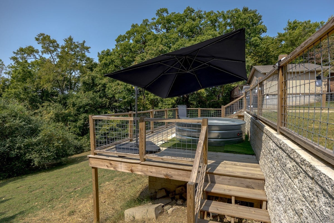
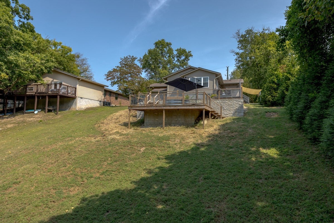
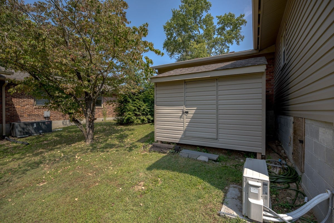
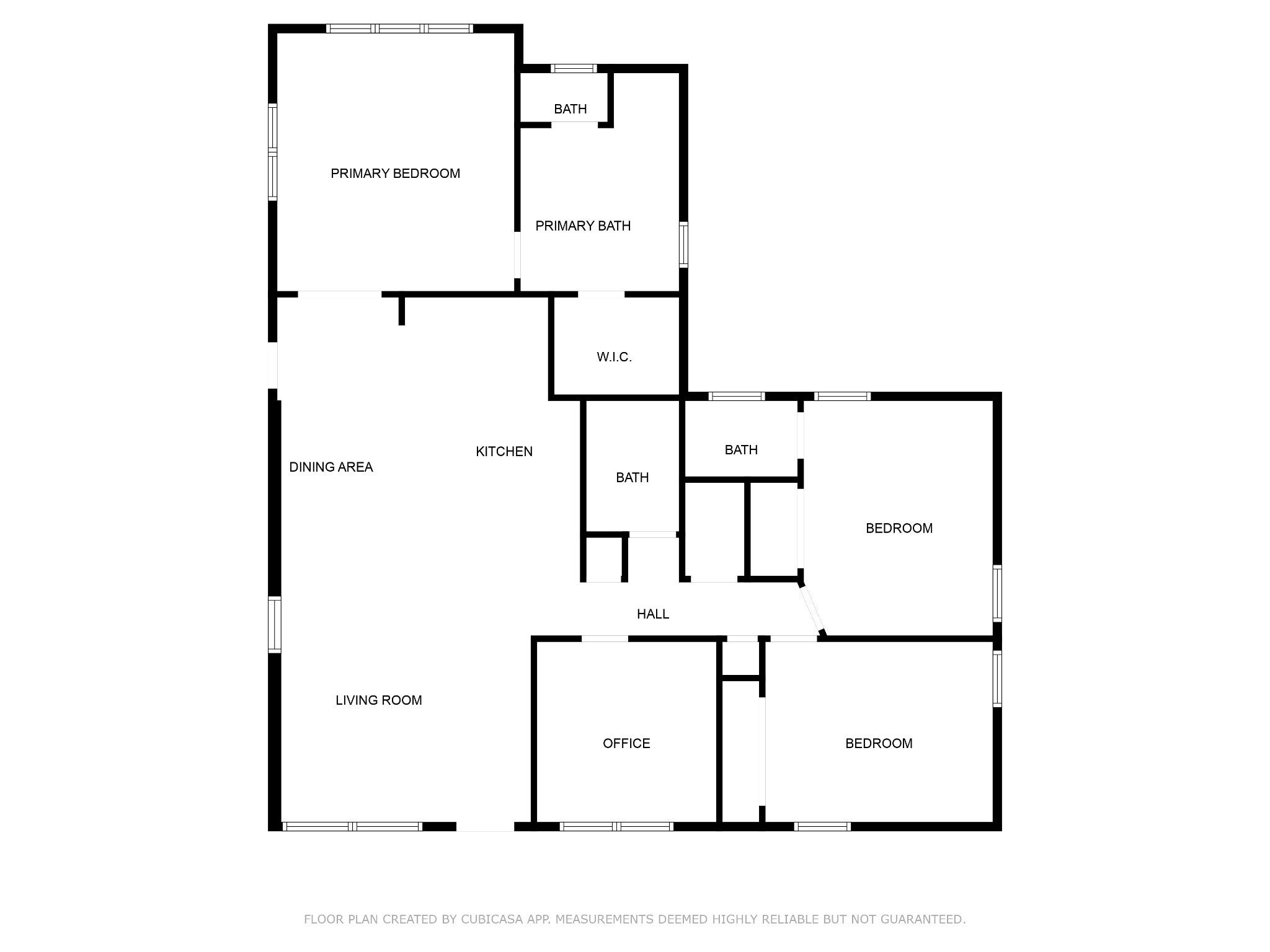
 Copyright 2025 RealTracs Solutions.
Copyright 2025 RealTracs Solutions.