$600,200 - 504 Edwin St 5, Nashville
- 4
- Bedrooms
- 3½
- Baths
- 1,879
- SQ. Feet
- 2025
- Year Built
Price Reduction Alert - Don't miss out!! READY IN 30 DAYS OR LESS!! Welcome to Highland Gardens, East Nashville’s premier gated community. This home is under construction and will be ready to move in by summer! Plus, you have the chance to have a front yard fence! Highland Gardens offers the perfect balance of modern luxury and city convenience, just minutes from top restaurants, bars, and major interstates for an easy commute. Step inside to a spacious living room that flows seamlessly into an oversized chef-inspired kitchen with high-end appliances and an open dining area, ideal for both entertaining and everyday meals. The luxurious primary suite features a spa-like en-suite bath and a generous walk-in closet. With two additional bedrooms on the third floor and a versatile bonus space on the first floor, this home is designed for modern living. Don’t wait—opportunities like this won’t last long! Ask us about incredible lender savings!
Essential Information
-
- MLS® #:
- 2981274
-
- Price:
- $600,200
-
- Bedrooms:
- 4
-
- Bathrooms:
- 3.50
-
- Full Baths:
- 3
-
- Half Baths:
- 1
-
- Square Footage:
- 1,879
-
- Acres:
- 0.00
-
- Year Built:
- 2025
-
- Type:
- Residential
-
- Sub-Type:
- Horizontal Property Regime - Detached
-
- Status:
- Under Contract - Not Showing
Community Information
-
- Address:
- 504 Edwin St 5
-
- Subdivision:
- Highland Gardens
-
- City:
- Nashville
-
- County:
- Davidson County, TN
-
- State:
- TN
-
- Zip Code:
- 37207
Amenities
-
- Amenities:
- Gated, Sidewalks, Underground Utilities
-
- Utilities:
- Natural Gas Available, Water Available
-
- Parking Spaces:
- 2
-
- # of Garages:
- 2
-
- Garages:
- Garage Door Opener, Garage Faces Rear
Interior
-
- Interior Features:
- Ceiling Fan(s), Extra Closets, High Ceilings, Open Floorplan, Pantry, Walk-In Closet(s)
-
- Appliances:
- Dishwasher, Disposal, Microwave, Refrigerator, Gas Oven, Gas Range
-
- Heating:
- Natural Gas
-
- Cooling:
- Central Air
-
- # of Stories:
- 3
Exterior
-
- Exterior Features:
- Balcony, Smart Lock(s)
-
- Lot Description:
- Level
-
- Construction:
- Fiber Cement, Brick
School Information
-
- Elementary:
- Tom Joy Elementary
-
- Middle:
- Jere Baxter Middle
-
- High:
- Maplewood Comp High School
Additional Information
-
- Date Listed:
- August 26th, 2025
-
- Days on Market:
- 18
Listing Details
- Listing Office:
- Legacy South Brokerage
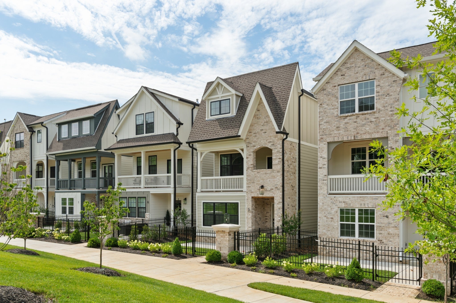
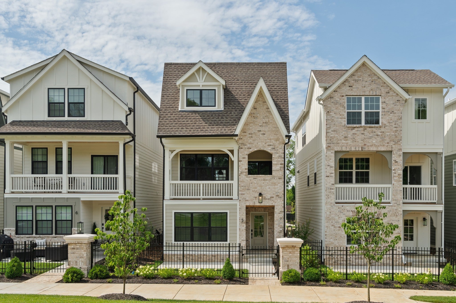
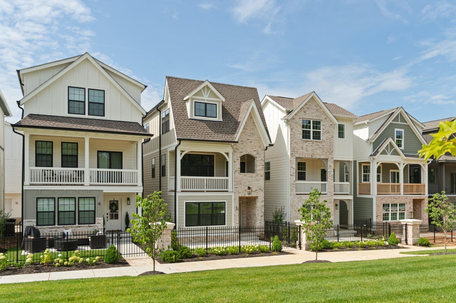
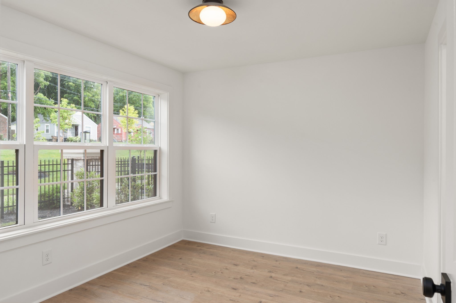
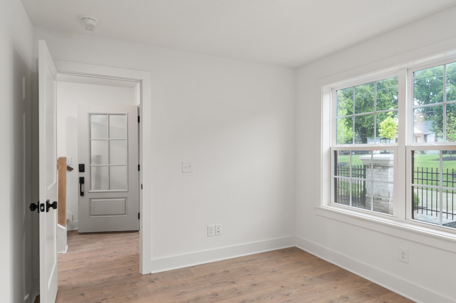
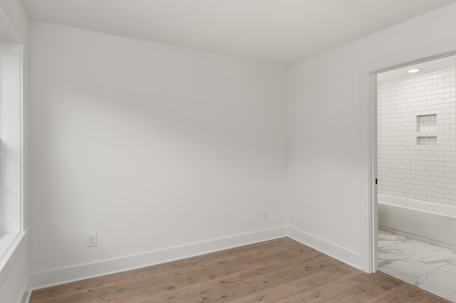
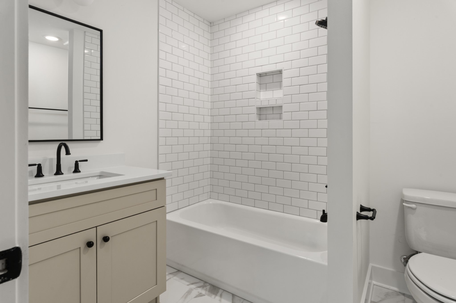
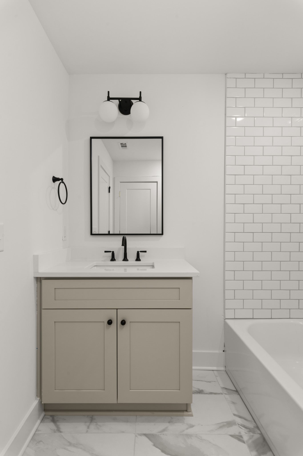
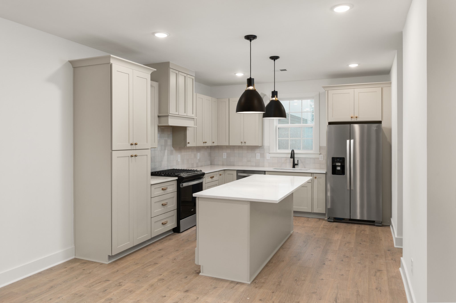
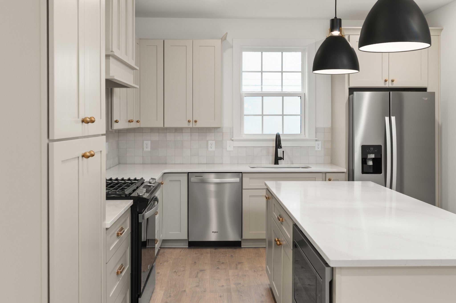
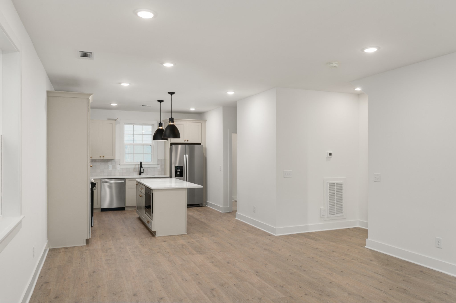
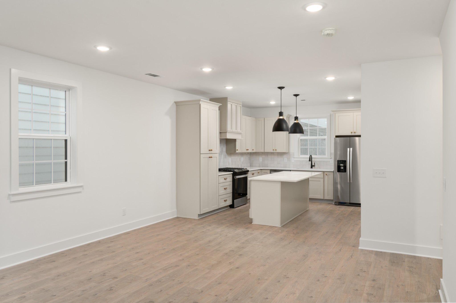
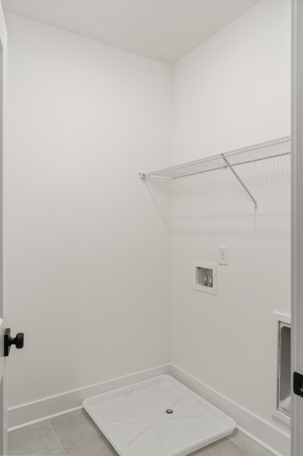
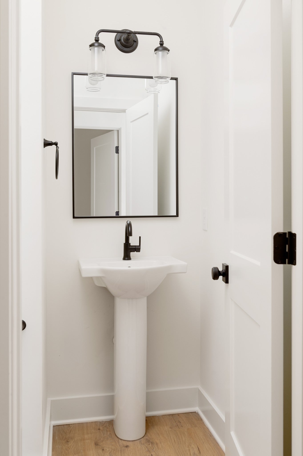
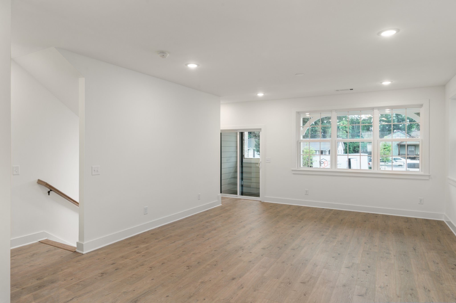
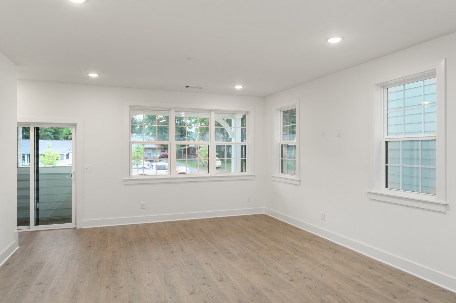
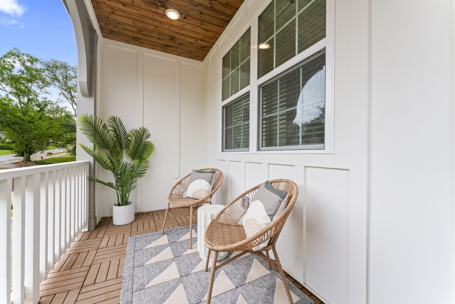
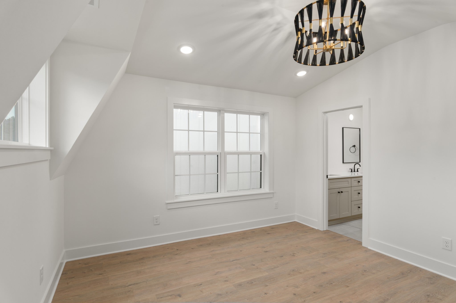
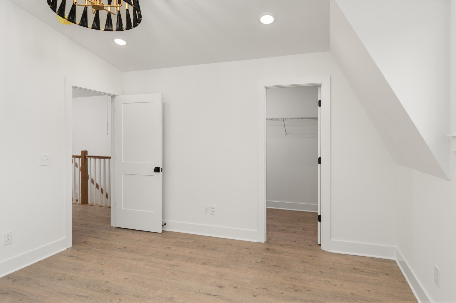
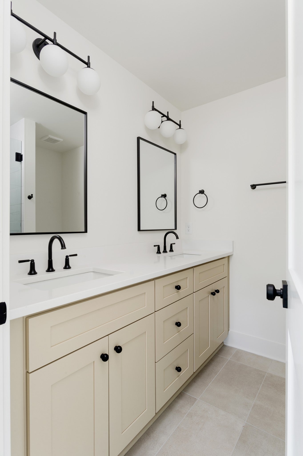
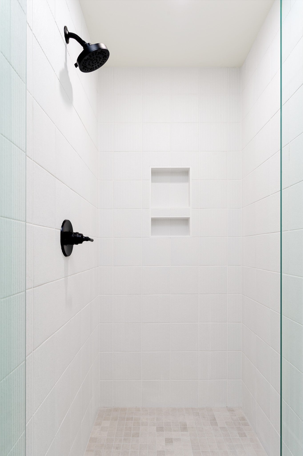
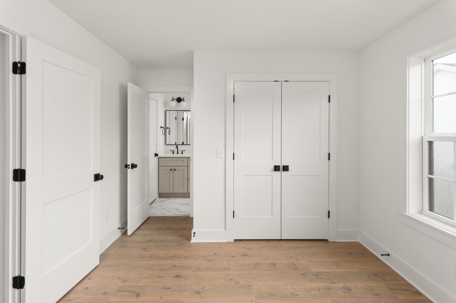
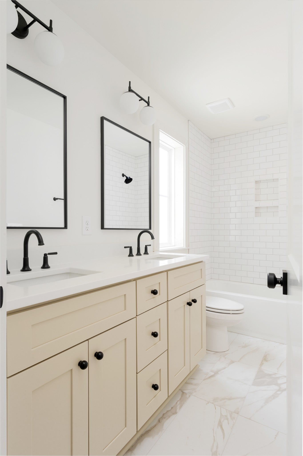
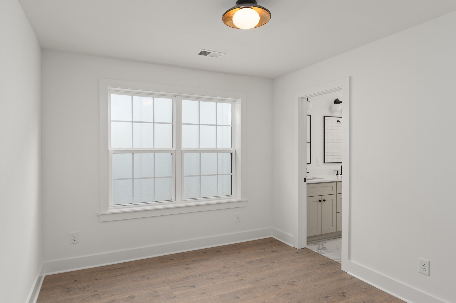
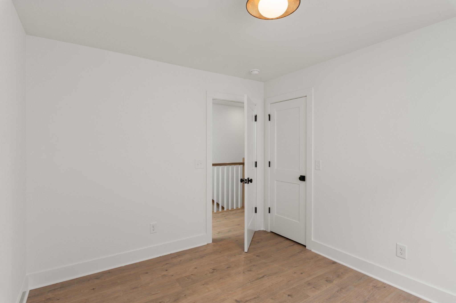
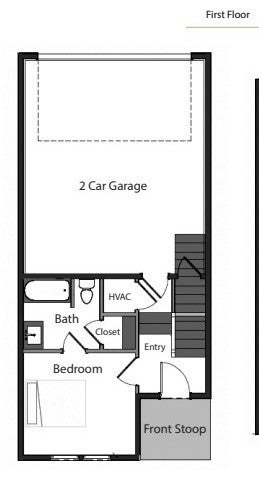
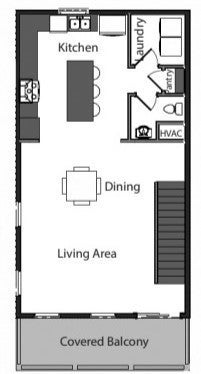
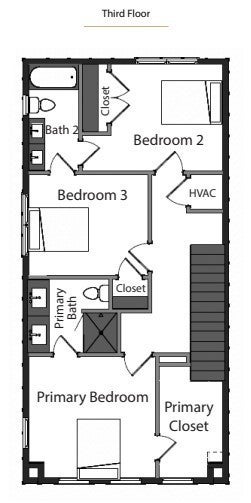
 Copyright 2025 RealTracs Solutions.
Copyright 2025 RealTracs Solutions.