$3,293 - 541 Eastboro Dr, Nashville
- 3
- Bedrooms
- 2½
- Baths
- 1,722
- SQ. Feet
- 2015
- Year Built
This 3 bed, 2.5 bath home combines style and functionality in a prime location. Step into an open-concept main level with warm LVP flooring, a sleek kitchen featuring granite countertops, stainless steel appliances, and pendant lighting over the islandperfect for cooking and entertaining. Upstairs, enjoy spacious bedrooms, a custom walk-in closet, and a convenient laundry nook with washer/dryer included.Relax or host outdoors with a screened-in porch, fenced backyard, and extended patio. Plus, a one-car garage provides extra storage and parking. With fresh finishes, thoughtful design, and a low-maintenance lifestyle, this home is ready for you! ***Summary: ***Deposit: $3293 ***Non-Refundable Application Fee Per Applicant: $75 ***Monthly Admin Fee: $15 ***Pets: $250 Nonrefundable Pet Fee & $25/month per pet fee with a 2 Pet Max (Pets Approved at Owners' discretion). ***Utilities: Tenant Responsibility ***Application Requirements: ***Credit Score: 650+ ***Zero Eviction History ***Zero Bankruptcies within 10 years ***Zero Felonies ***No habitual misdemeanor offenders ***2.5x income ***Not meeting credit requirements does NOT automatically disqualify applicants. WH Property Management reserves the option to offer increased security deposits for applicants that don't meet our standards with Owners' approval.
Essential Information
-
- MLS® #:
- 2981271
-
- Price:
- $3,293
-
- Bedrooms:
- 3
-
- Bathrooms:
- 2.50
-
- Full Baths:
- 2
-
- Half Baths:
- 1
-
- Square Footage:
- 1,722
-
- Acres:
- 0.00
-
- Year Built:
- 2015
-
- Type:
- Residential Lease
-
- Sub-Type:
- Single Family Residence
-
- Status:
- Active
Community Information
-
- Address:
- 541 Eastboro Dr
-
- Subdivision:
- Eastboro 537-543 Townhomes
-
- City:
- Nashville
-
- County:
- Davidson County, TN
-
- State:
- TN
-
- Zip Code:
- 37209
Amenities
-
- Utilities:
- Water Available
-
- Parking Spaces:
- 1
-
- # of Garages:
- 1
-
- Garages:
- Garage Door Opener, Garage Faces Front
Interior
-
- Interior Features:
- Ceiling Fan(s), Extra Closets, Pantry, Walk-In Closet(s)
-
- Appliances:
- Built-In Gas Range, Dishwasher, Disposal, Dryer, Freezer, Ice Maker, Microwave, Refrigerator, Stainless Steel Appliance(s), Washer
-
- Heating:
- Central
-
- Cooling:
- Central Air
-
- # of Stories:
- 2
Exterior
-
- Roof:
- Shingle
-
- Construction:
- Hardboard Siding
School Information
-
- Elementary:
- Cockrill Elementary
-
- Middle:
- Moses McKissack Middle
-
- High:
- Pearl Cohn Magnet High School
Additional Information
-
- Date Listed:
- August 26th, 2025
-
- Days on Market:
- 14
Listing Details
- Listing Office:
- Wh Properties
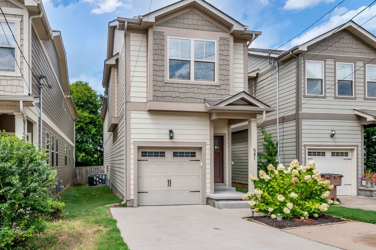
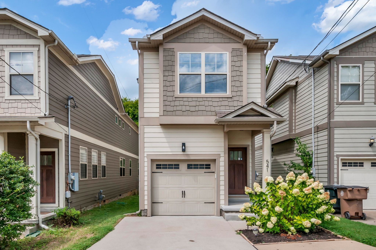
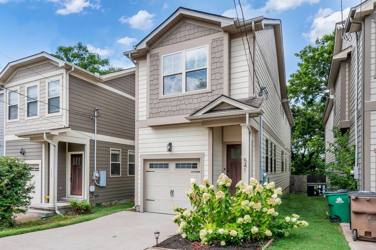
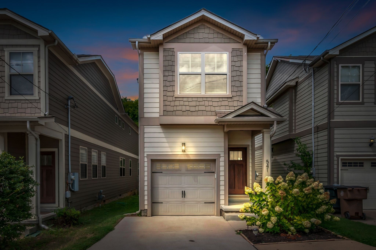
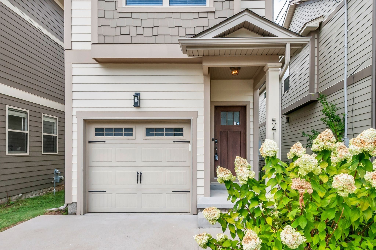
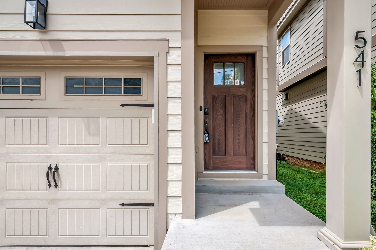
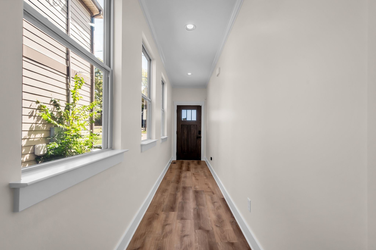
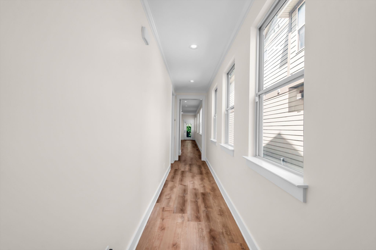
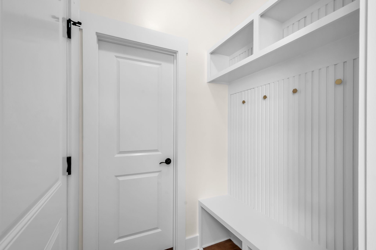
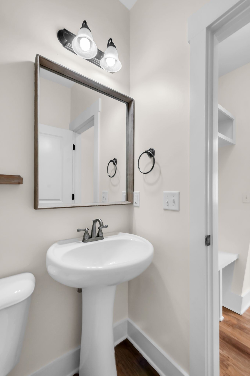
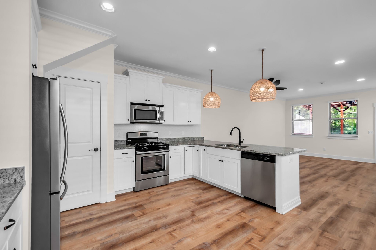
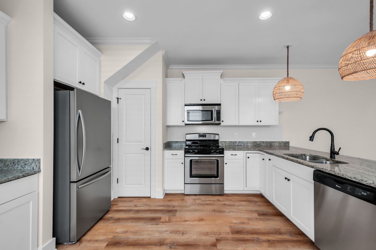
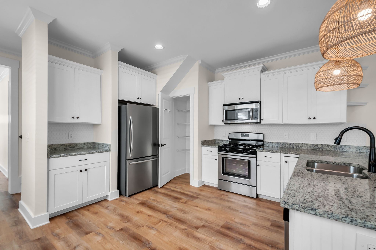
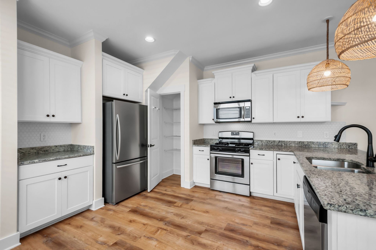
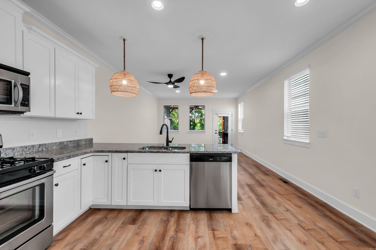
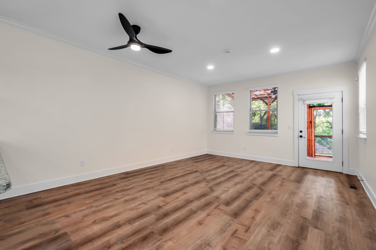
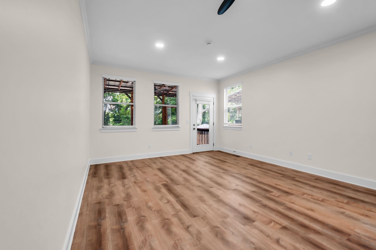
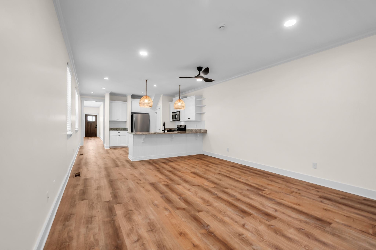
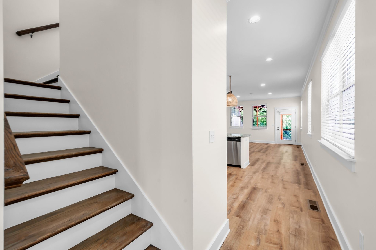
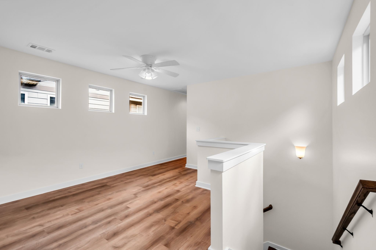
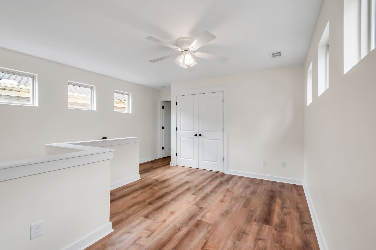
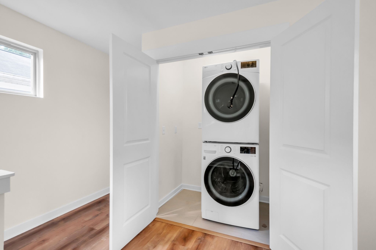
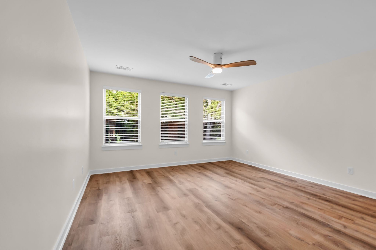
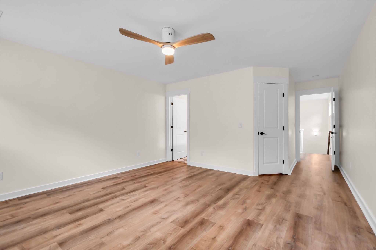
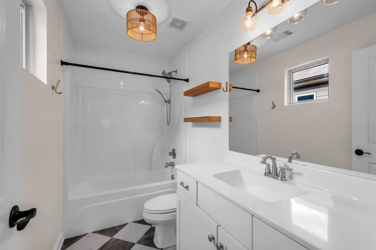
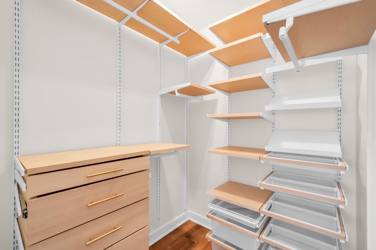
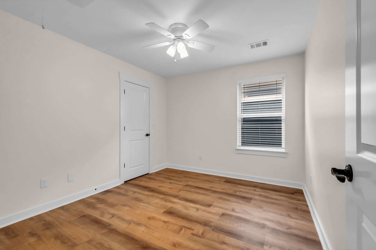
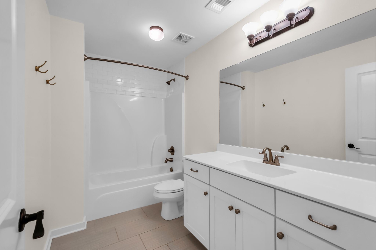
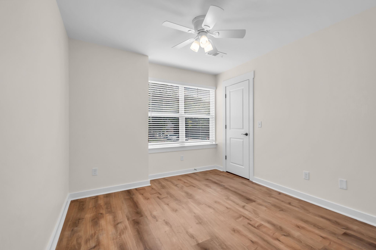
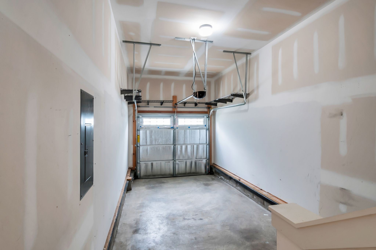
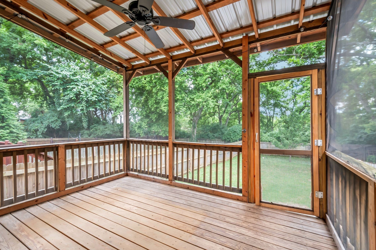
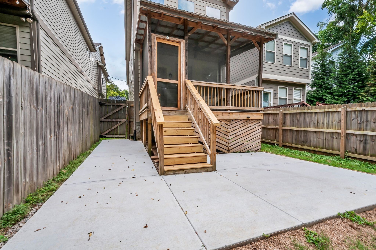
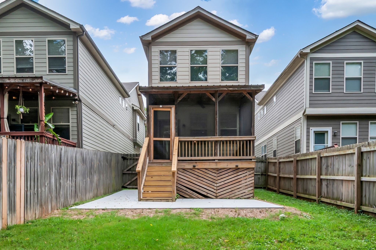
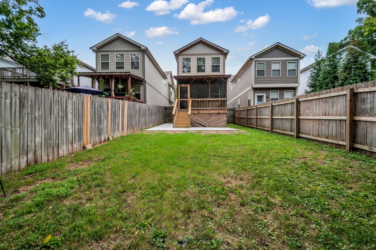
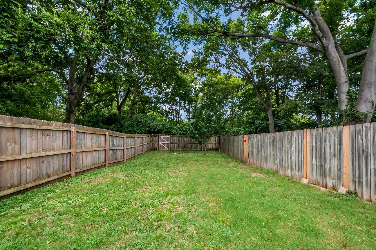
 Copyright 2025 RealTracs Solutions.
Copyright 2025 RealTracs Solutions.