$529,900 - 1051 Jacobs Valley Rd, Joelton
- 3
- Bedrooms
- 2
- Baths
- 3,760
- SQ. Feet
- 2.03
- Acres
This welcoming 3-bedroom, 2-bath home sits on a peaceful 2-acre lot, giving you room to stretch out and enjoy the outdoors. Inside, you’ll find a spacious primary suite with a private bath and walk-in closet, plus two additional bedrooms perfect for family, guests, or a home office. The home also features a formal dining room for gatherings, an eat-in kitchen for everyday meals, and a cozy gas fireplace to keep you warm. Step outside and relax in the hot tub on your covered patio—perfect for unwinding after a long day. The unfinished basement is wide open for storage now—or could be finished later to add more living space. Also included is a built-in safe. Car enthusiasts and hobbyists will love the oversized temperature controlled garage, offering extra room for vehicles, tools, or projects. If you’ve been looking for a comfortable home with land to enjoy and room to grow, this one is a must-see!
Essential Information
-
- MLS® #:
- 2981135
-
- Price:
- $529,900
-
- Bedrooms:
- 3
-
- Bathrooms:
- 2.00
-
- Full Baths:
- 2
-
- Square Footage:
- 3,760
-
- Acres:
- 2.03
-
- Year Built:
- 2003
-
- Type:
- Residential
-
- Sub-Type:
- Single Family Residence
-
- Style:
- Ranch
-
- Status:
- Active
Community Information
-
- Address:
- 1051 Jacobs Valley Rd
-
- Subdivision:
- Jacobs Valley
-
- City:
- Joelton
-
- County:
- Davidson County, TN
-
- State:
- TN
-
- Zip Code:
- 37080
Amenities
-
- Utilities:
- Water Available
-
- Parking Spaces:
- 8
-
- # of Garages:
- 2
-
- Garages:
- Garage Door Opener, Basement, Gravel
Interior
-
- Interior Features:
- Ceiling Fan(s), High Ceilings, Hot Tub, Walk-In Closet(s)
-
- Appliances:
- Electric Oven, Electric Range, Dishwasher, Dryer, Microwave, Refrigerator, Washer
-
- Heating:
- Central
-
- Cooling:
- Central Air
-
- Fireplace:
- Yes
-
- # of Fireplaces:
- 1
-
- # of Stories:
- 1
Exterior
-
- Lot Description:
- Cleared
-
- Roof:
- Asphalt
-
- Construction:
- Brick, Vinyl Siding
School Information
-
- Elementary:
- Joelton Elementary
-
- Middle:
- Haynes Middle
-
- High:
- Whites Creek High
Additional Information
-
- Date Listed:
- August 26th, 2025
-
- Days on Market:
- 28
Listing Details
- Listing Office:
- Benchmark Realty, Llc
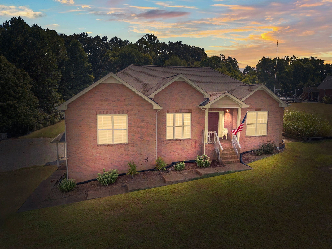
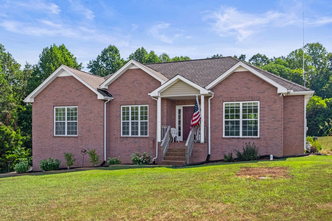
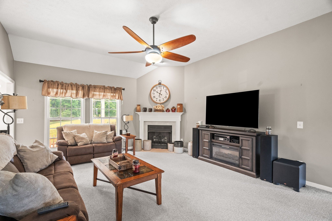
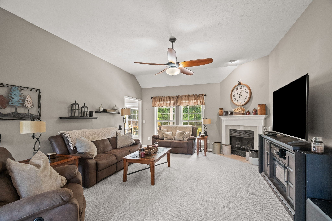
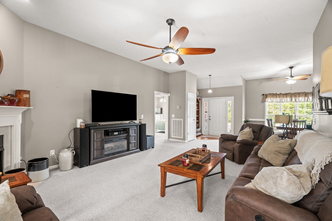
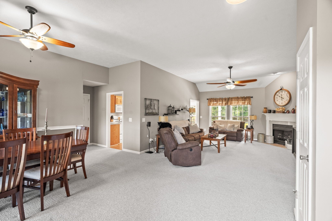
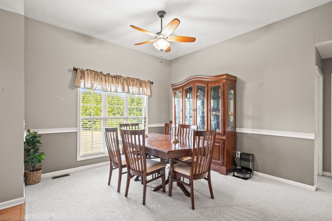
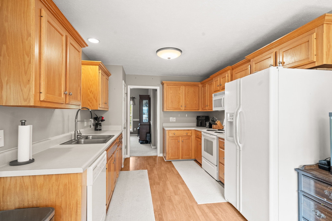
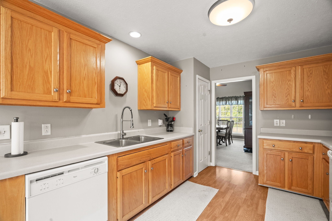
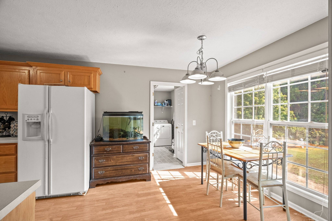
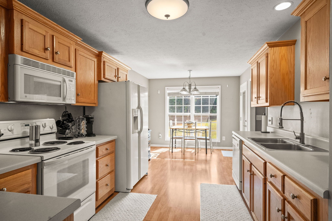
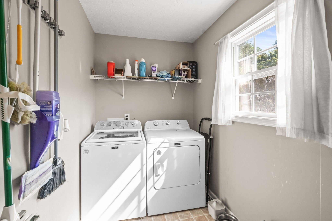
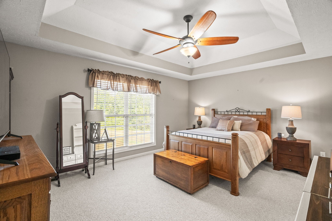
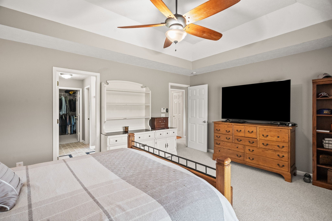
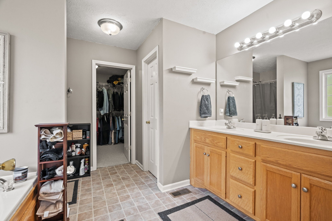
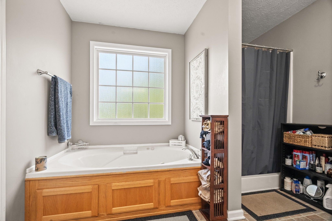
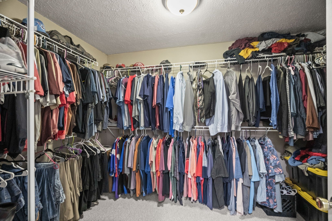
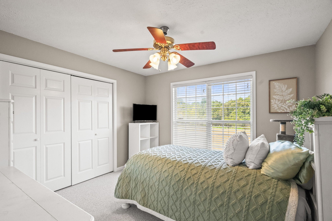
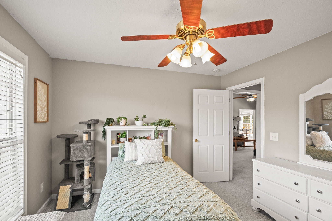
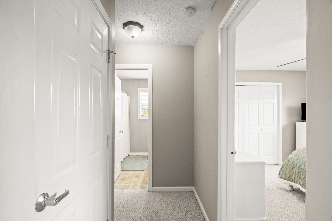
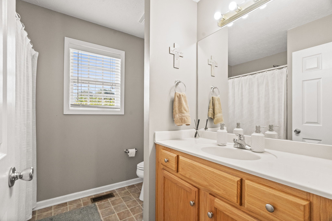
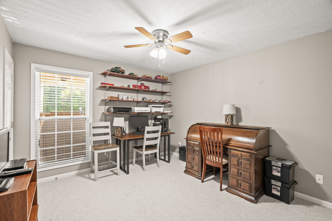
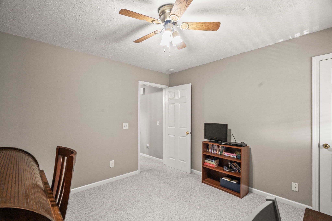
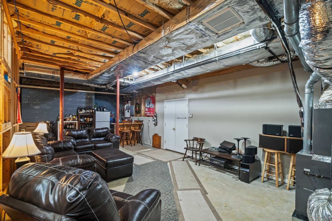
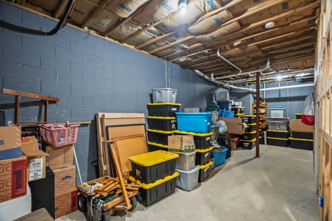
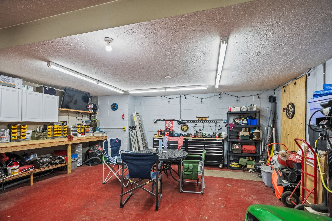
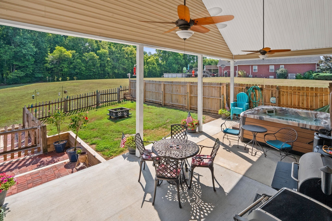
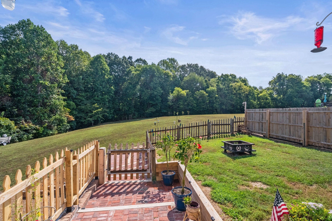
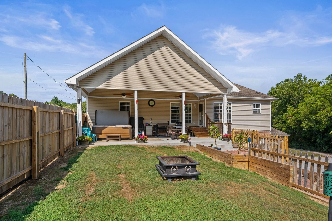
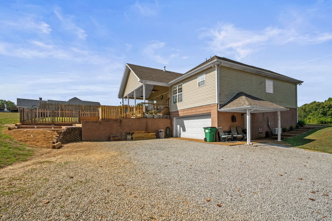
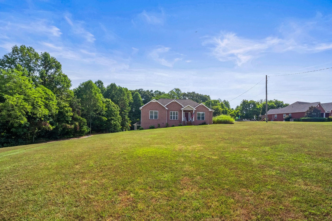
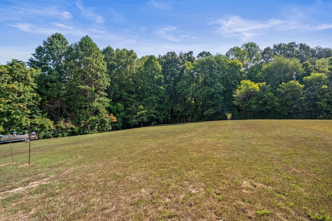
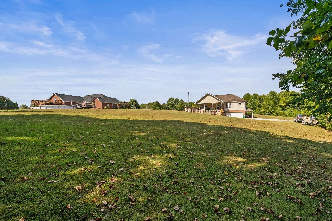
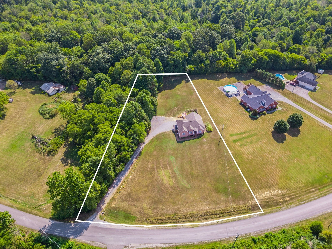
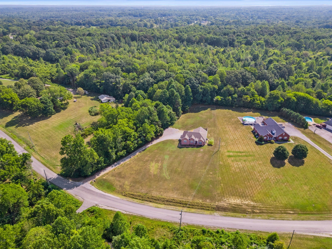
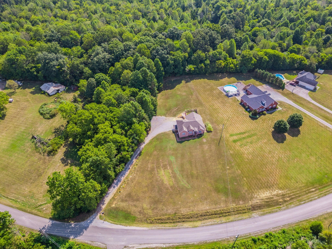
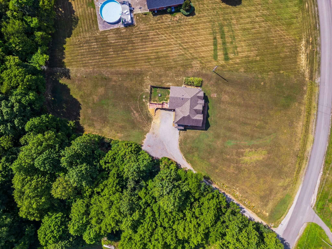
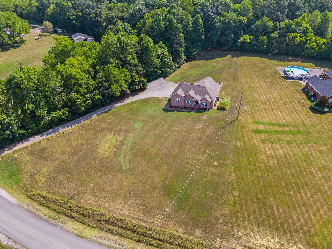
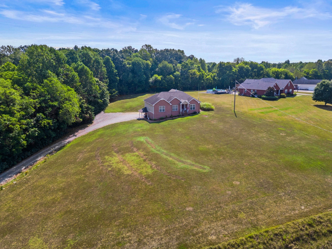
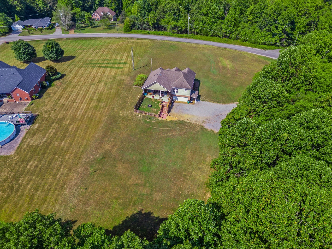
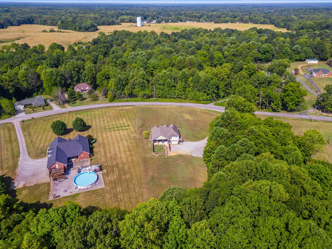
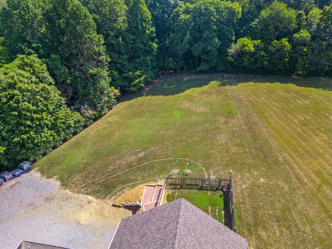
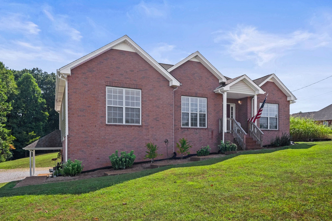
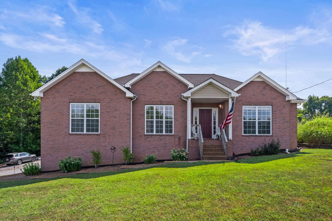
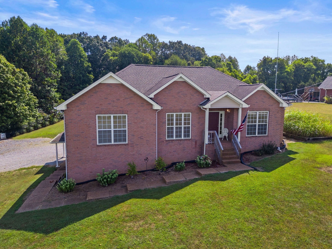
 Copyright 2025 RealTracs Solutions.
Copyright 2025 RealTracs Solutions.