$699,900 - 24 Lovers Ln, Fayetteville
- 5
- Bedrooms
- 3
- Baths
- 3,280
- SQ. Feet
- 5
- Acres
Welcome to this stunning, completely renovated traditional brick ranch estate, nestled on a serene 5-acre lot just five minutes from Fayetteville, Tennessee. This exquisite home blends modern luxury with classic appeal, offering a perfect retreat for comfort and style. Step inside to find a bright, airy interior filled with natural light from new windows. The spacious layout features fresh paint and elegant flooring throughout. At the heart of the home is a gourmet kitchen, large island and beautiful cabinetry, ideal for any culinary enthusiast. Adjacent to the kitchen is a charming sunroom, perfect for enjoying morning coffee while taking in picturesque views. The cozy den features a fireplace, creating a welcoming space for family gatherings or quiet nights in. This remarkable estate includes three updated modern bathrooms with stylish tile floors for added convenience. A 30 x 30 detached garage offers ample space for vehicles, storage, or a workshop, enhancing the property’s functionality. Situated far from the road, this home provides privacy and tranquility, making it perfect for outdoor enthusiasts. With no restrictions on the property, the possibilities are endless—create your own garden paradise or enjoy the expansive outdoor space. Don’t miss this unique opportunity to own a beautifully renovated estate in a prime location, blending country living with modern luxury!
Essential Information
-
- MLS® #:
- 2981133
-
- Price:
- $699,900
-
- Bedrooms:
- 5
-
- Bathrooms:
- 3.00
-
- Full Baths:
- 3
-
- Square Footage:
- 3,280
-
- Acres:
- 5.00
-
- Year Built:
- 1978
-
- Type:
- Residential
-
- Sub-Type:
- Single Family Residence
-
- Style:
- Ranch
-
- Status:
- Under Contract - Showing
Community Information
-
- Address:
- 24 Lovers Ln
-
- Subdivision:
- none
-
- City:
- Fayetteville
-
- County:
- Lincoln County, TN
-
- State:
- TN
-
- Zip Code:
- 37334
Amenities
-
- Utilities:
- Water Available
-
- Parking Spaces:
- 5
-
- # of Garages:
- 2
-
- Garages:
- Attached, Asphalt
Interior
-
- Interior Features:
- Bookcases, Built-in Features, Ceiling Fan(s), Open Floorplan, Pantry, Walk-In Closet(s), Kitchen Island
-
- Appliances:
- Dishwasher, Microwave
-
- Heating:
- Central
-
- Cooling:
- Central Air
-
- Fireplace:
- Yes
-
- # of Fireplaces:
- 1
-
- # of Stories:
- 2
Exterior
-
- Roof:
- Shingle
-
- Construction:
- Brick
School Information
-
- Elementary:
- Flintville School
-
- Middle:
- Flintville School
-
- High:
- Lincoln County High School
Additional Information
-
- Date Listed:
- August 26th, 2025
-
- Days on Market:
- 13
Listing Details
- Listing Office:
- Epique Realty
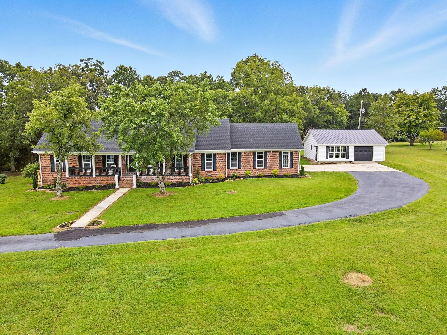
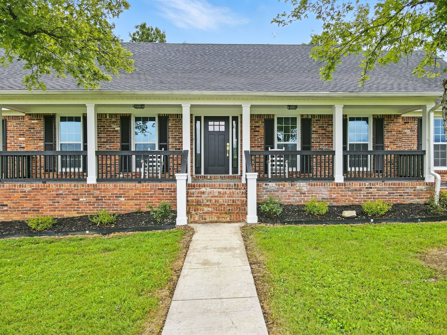
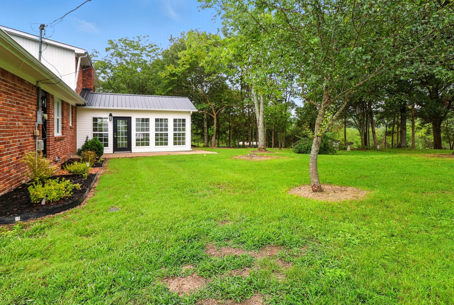
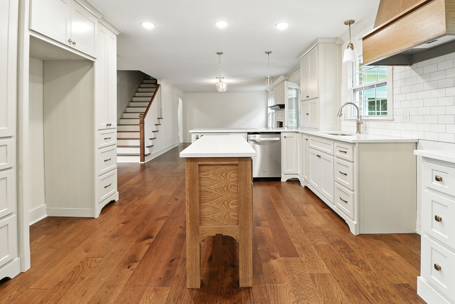
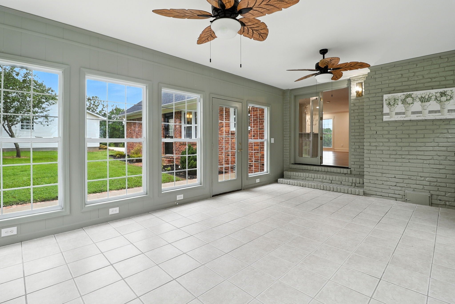
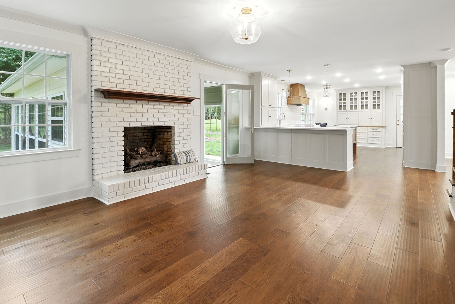
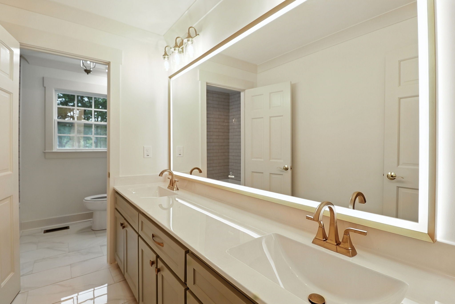
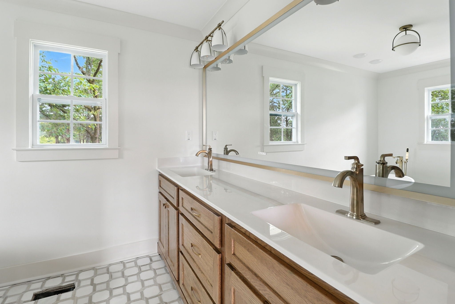
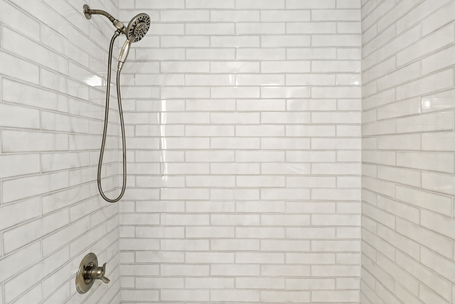
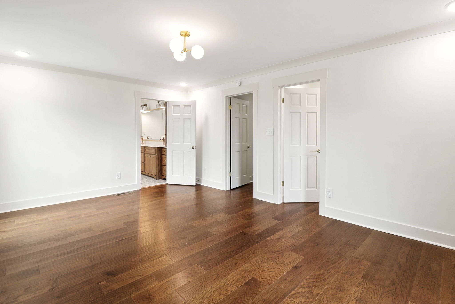
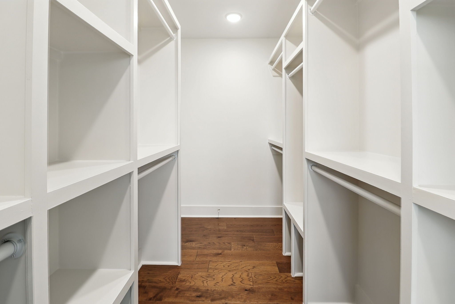
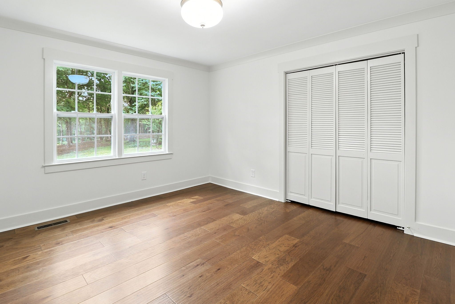
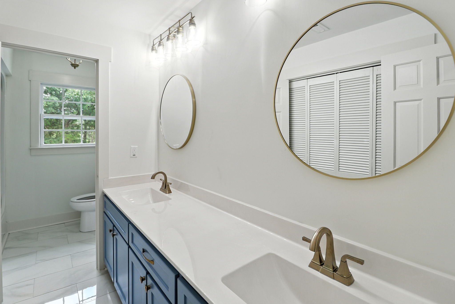
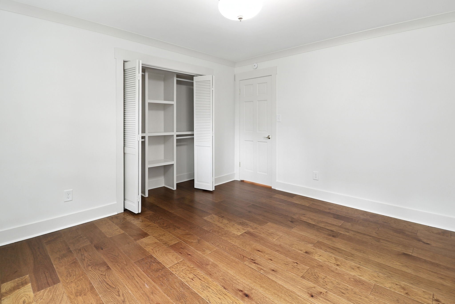
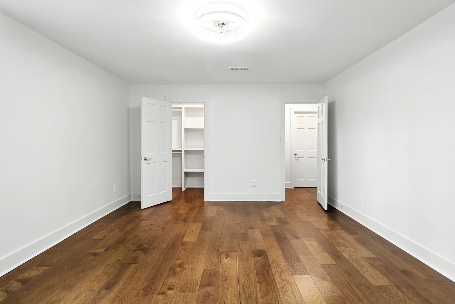
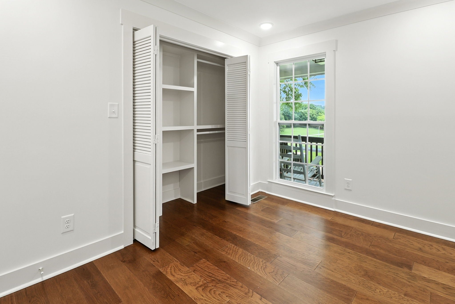
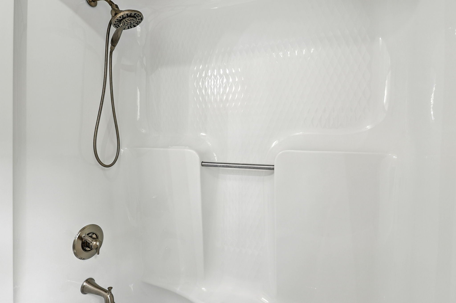
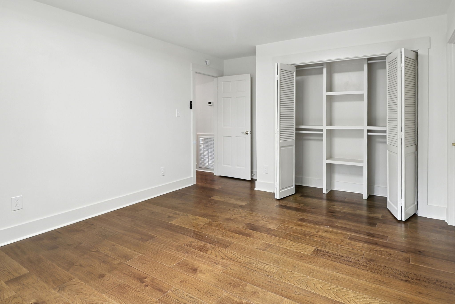
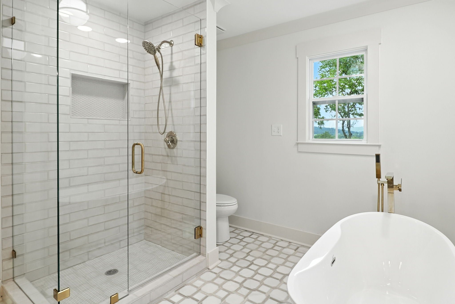
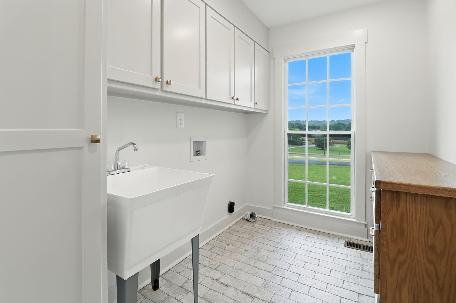
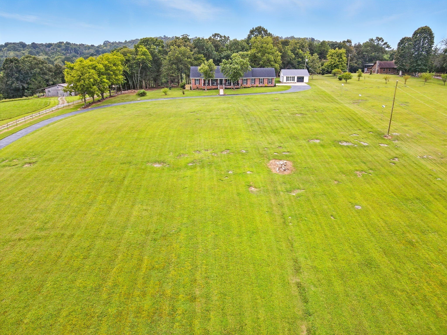
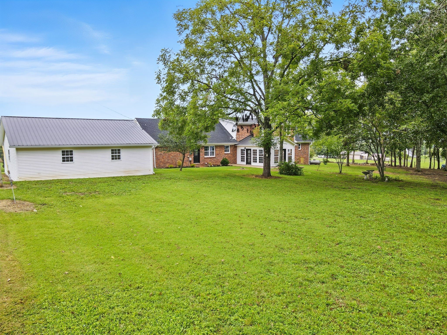
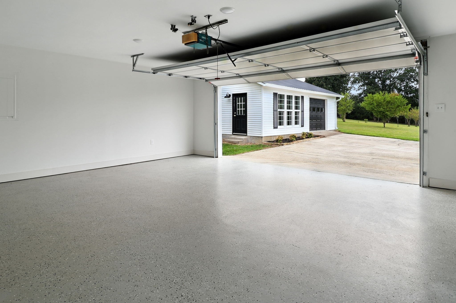
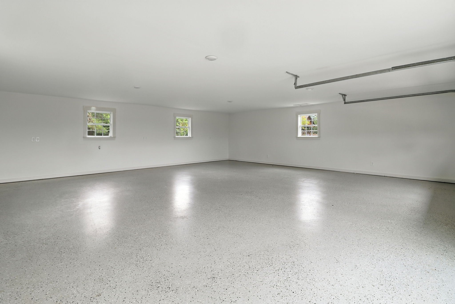
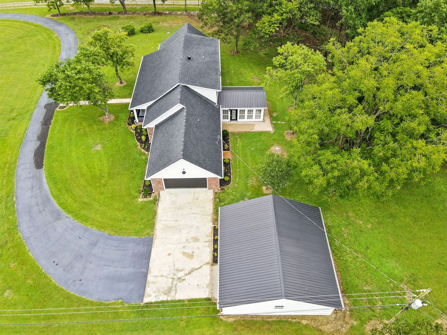
 Copyright 2025 RealTracs Solutions.
Copyright 2025 RealTracs Solutions.