$425,000 - 607 Mable Dr, La Vergne
- 4
- Bedrooms
- 2
- Baths
- 2,051
- SQ. Feet
- 0.24
- Acres
Step into this stunning home where space, comfort, and elegance come together. Bright and airy with soaring ceilings, the living and dining areas flow beautifully and feature an exquisite fireplace as the heart of the home. Very large kitchen with abundant cabinetry make it perfect for both everyday living and entertaining. Generously sized bedrooms offer plenty of natural light, while the main suite impresses with its extra-large walk-in closet and a large bathroom. Updated lighting throughout, spacious double sink bathrooms, and ample closet space add to the home’s charm. Outside, enjoy a fully fenced backyard ideal for relaxing or hosting gatherings, plus a true two-car garage. This home has it all style, space, and a warm, inviting feel. Please allow 48 hours to respond. All pertinent information to be verified by the buyer and buyer’s agent. Kindly refer to the instructions provided in the media section and ensure all required documentation is submitted with your offer.
Essential Information
-
- MLS® #:
- 2981095
-
- Price:
- $425,000
-
- Bedrooms:
- 4
-
- Bathrooms:
- 2.00
-
- Full Baths:
- 2
-
- Square Footage:
- 2,051
-
- Acres:
- 0.24
-
- Year Built:
- 1999
-
- Type:
- Residential
-
- Sub-Type:
- Single Family Residence
-
- Status:
- Active
Community Information
-
- Address:
- 607 Mable Dr
-
- Subdivision:
- Lake Forest Est Ph 10
-
- City:
- La Vergne
-
- County:
- Rutherford County, TN
-
- State:
- TN
-
- Zip Code:
- 37086
Amenities
-
- Utilities:
- Water Available
-
- Parking Spaces:
- 5
-
- # of Garages:
- 2
-
- Garages:
- Attached, Driveway
Interior
-
- Interior Features:
- Ceiling Fan(s), Extra Closets, High Ceilings
-
- Appliances:
- Electric Range, Microwave, Refrigerator, Washer
-
- Heating:
- Central
-
- Cooling:
- Central Air
-
- Fireplace:
- Yes
-
- # of Fireplaces:
- 1
-
- # of Stories:
- 1
Exterior
-
- Roof:
- Shingle
-
- Construction:
- Brick, Vinyl Siding
School Information
-
- Elementary:
- LaVergne Lake Elementary School
-
- Middle:
- LaVergne Middle School
-
- High:
- Lavergne High School
Additional Information
-
- Date Listed:
- August 29th, 2025
-
- Days on Market:
- 34
Listing Details
- Listing Office:
- Reliant Realty Era Powered
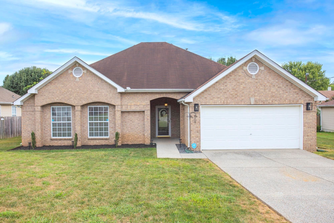
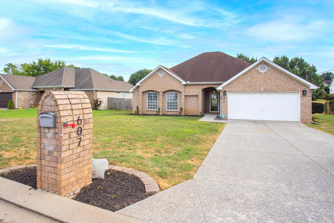
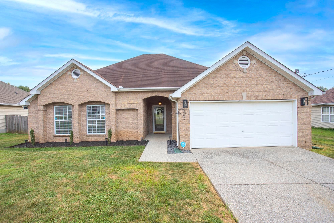
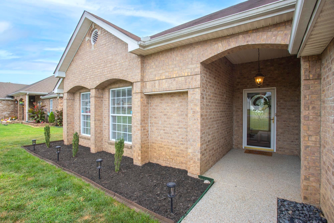
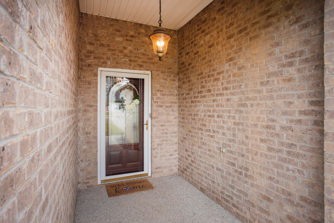
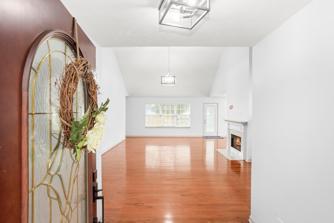
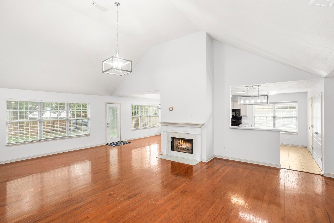
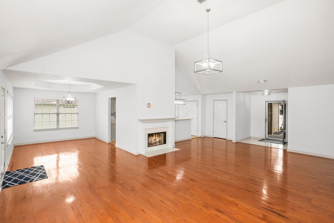
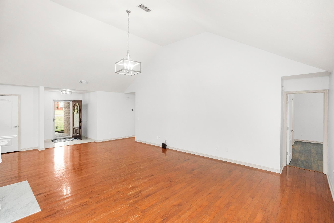
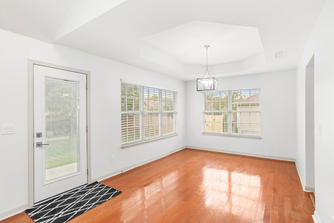
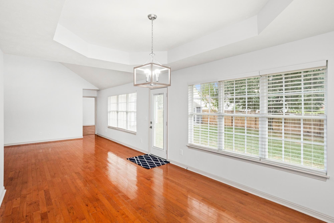
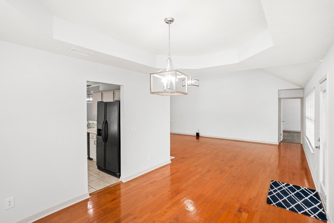
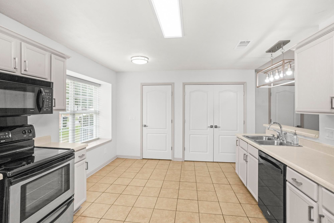
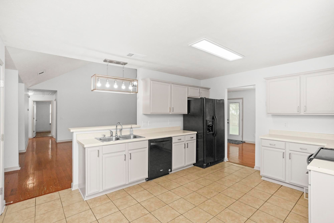
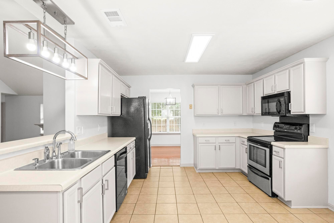
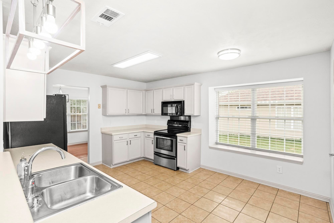
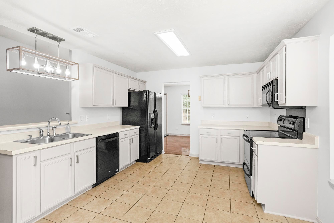
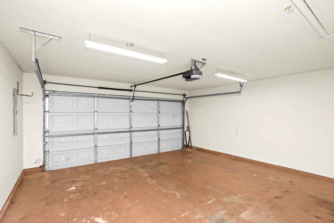
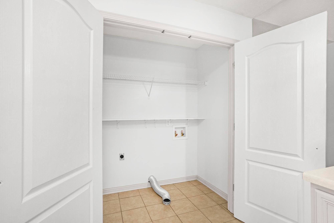
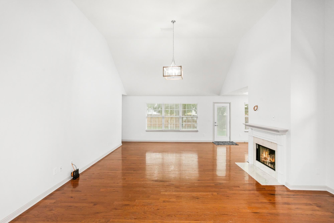
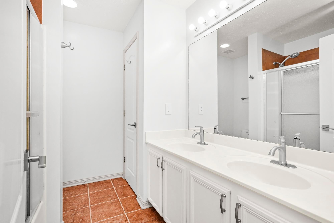
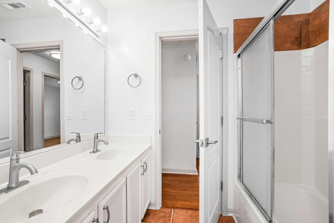
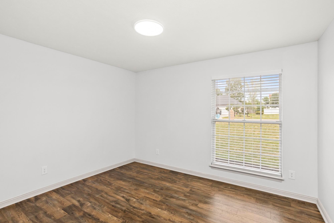
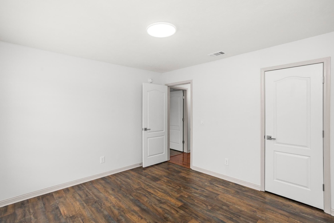
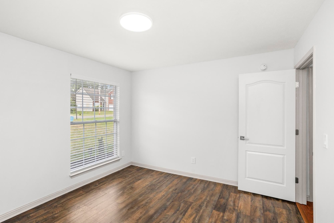
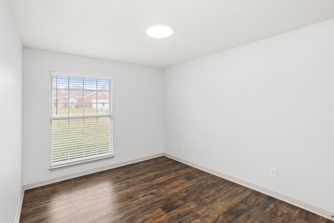
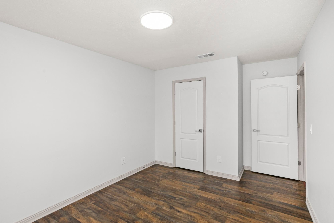
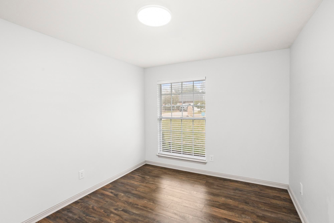
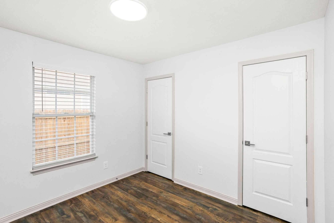
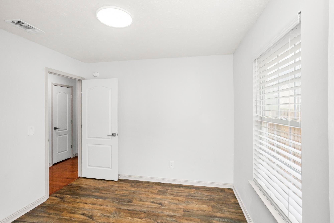
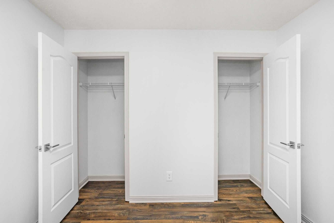
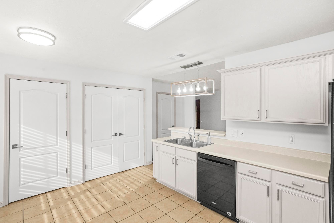
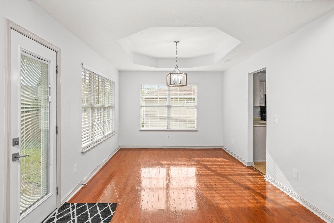
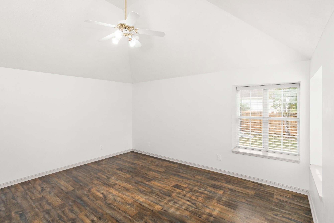
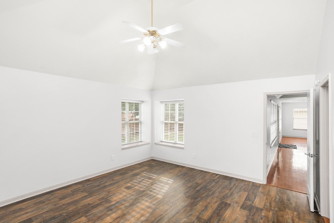
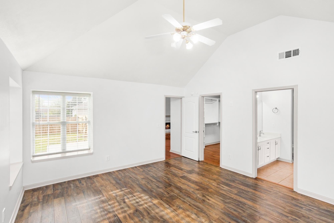
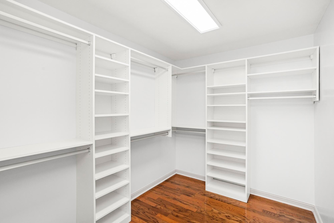
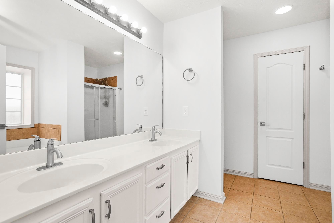
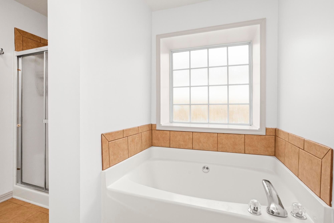
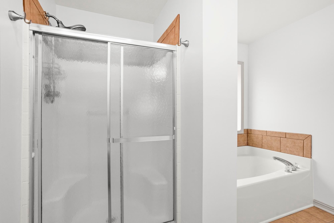
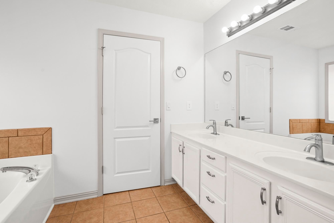
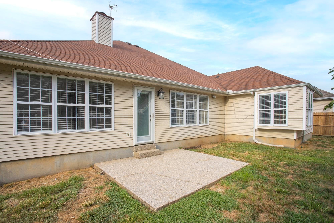
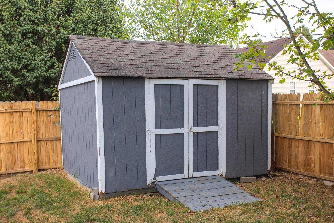
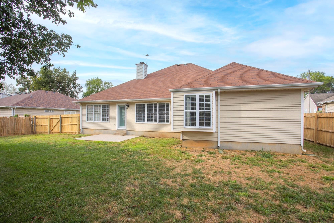
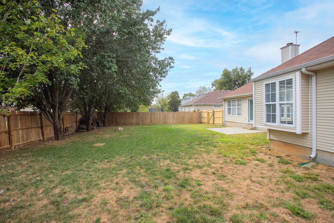
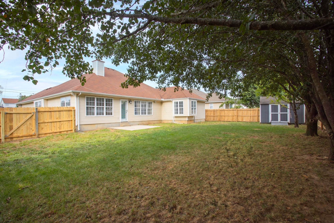
 Copyright 2025 RealTracs Solutions.
Copyright 2025 RealTracs Solutions.