$435,000 - 2918 Hen Brook Dr, Columbia
- 4
- Bedrooms
- 3
- Baths
- 1,899
- SQ. Feet
- 0.17
- Acres
Beautiful well kept One Story Home with 4 bedrooms and 3 Full Bathrooms. North Columbia location with plenty of shopping and convenience nearby. Stone and Vinyl Siding with 2 Car Garage. Inside you will find rich dark hardwood floors and light carpet. Kitchen, Breakfast Room and Living Room are all open. Kitchen has Stainless Steel Appliances along with Great Counter space with granite countertops. Window over sink brings in plenty of light and the kitchen island has a bar area for a couple of stools. White cabinets with decorative tile backsplash in kitchen. The primary bedroom is spacious with lots of light and large walk-in closet and is located privately away from the other bedrooms. The primary bedroom also has its own private bath with double vanities and walk-in shower. Another bedroom has its own bathroom and the other two share a hall bathroom. This home has so many closets for storage. Outside you have a beautifully landscaped front yard and the backyard is very spacious and mostly level. There is a patio off of the living room area to enjoy for your relaxing evenings.
Essential Information
-
- MLS® #:
- 2981028
-
- Price:
- $435,000
-
- Bedrooms:
- 4
-
- Bathrooms:
- 3.00
-
- Full Baths:
- 3
-
- Square Footage:
- 1,899
-
- Acres:
- 0.17
-
- Year Built:
- 2018
-
- Type:
- Residential
-
- Sub-Type:
- Single Family Residence
-
- Style:
- Ranch
-
- Status:
- Active
Community Information
-
- Address:
- 2918 Hen Brook Dr
-
- Subdivision:
- Homestead At Carters Station Sec 2 Ph 1A
-
- City:
- Columbia
-
- County:
- Maury County, TN
-
- State:
- TN
-
- Zip Code:
- 38401
Amenities
-
- Utilities:
- Water Available
-
- Parking Spaces:
- 4
-
- # of Garages:
- 2
-
- Garages:
- Garage Door Opener, Garage Faces Front, Concrete
Interior
-
- Interior Features:
- Ceiling Fan(s), Entrance Foyer, Extra Closets, Open Floorplan, Walk-In Closet(s)
-
- Appliances:
- Electric Oven, Electric Range, Dishwasher, Disposal, Microwave
-
- Heating:
- Central
-
- Cooling:
- Central Air
-
- # of Stories:
- 1
Exterior
-
- Lot Description:
- Level
-
- Roof:
- Asphalt
-
- Construction:
- Stone, Vinyl Siding
School Information
-
- Elementary:
- Spring Hill Elementary
-
- Middle:
- Spring Hill Middle School
-
- High:
- Spring Hill High School
Additional Information
-
- Date Listed:
- August 27th, 2025
-
- Days on Market:
- 35
Listing Details
- Listing Office:
- Keller Williams Realty
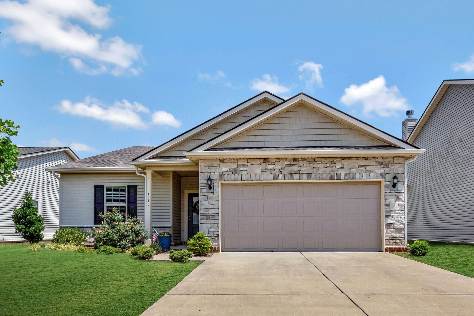
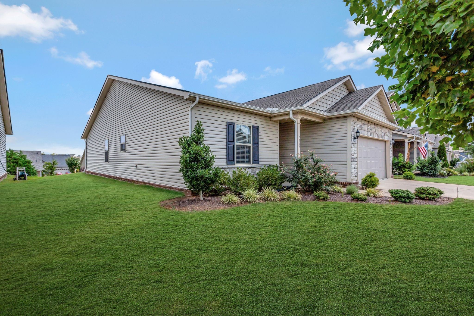
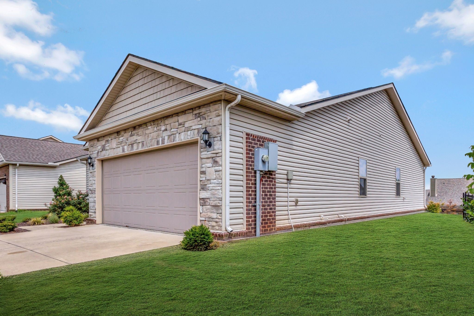
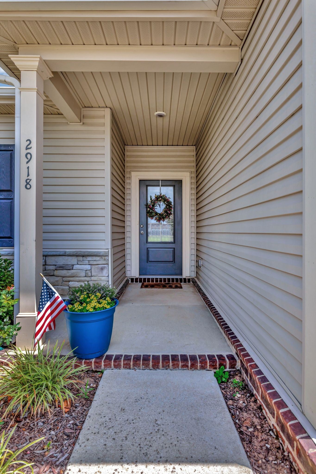

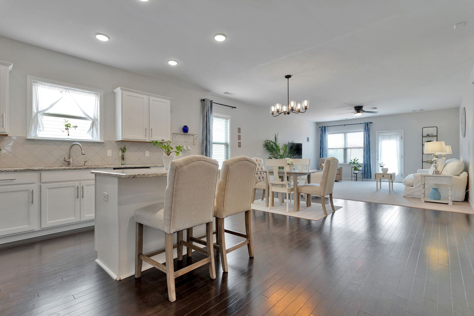




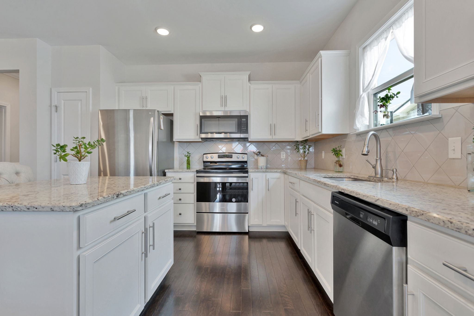
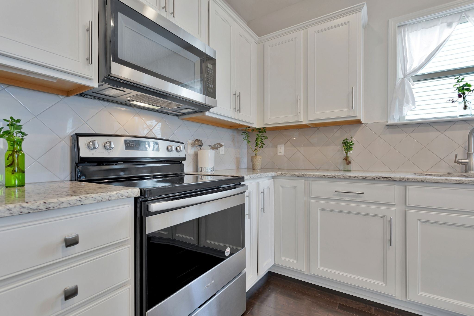



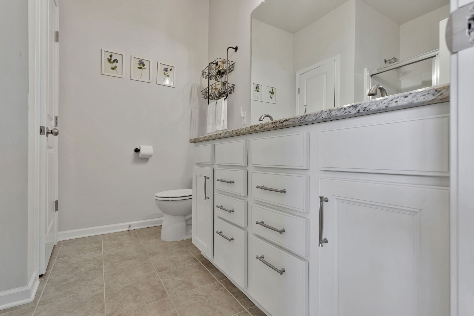
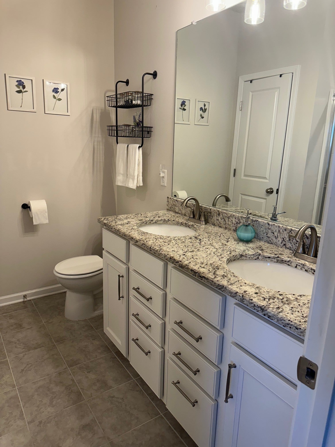
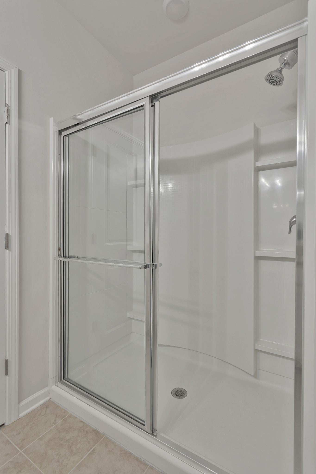
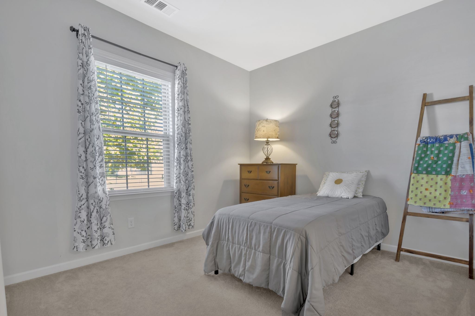
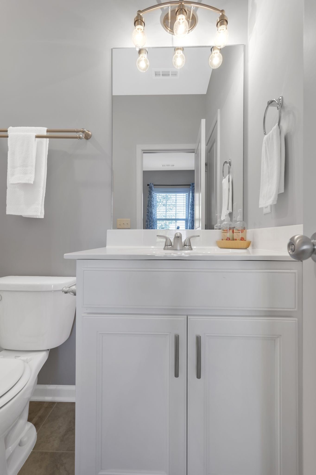
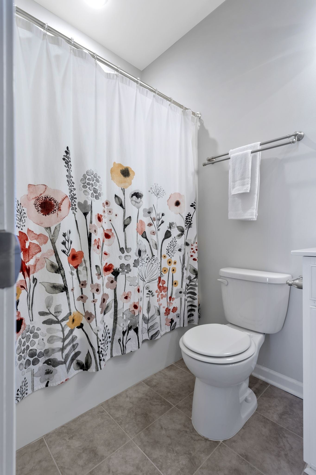
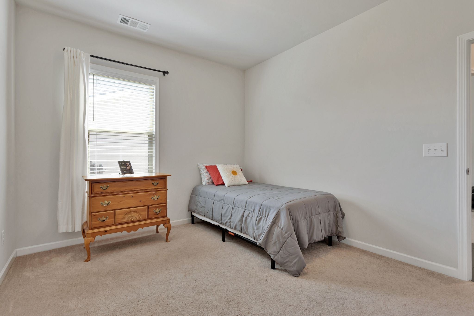
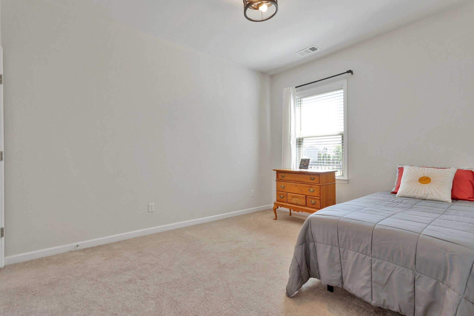
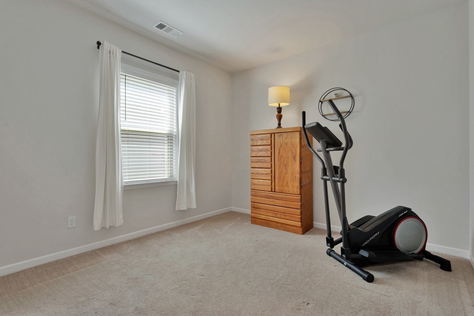
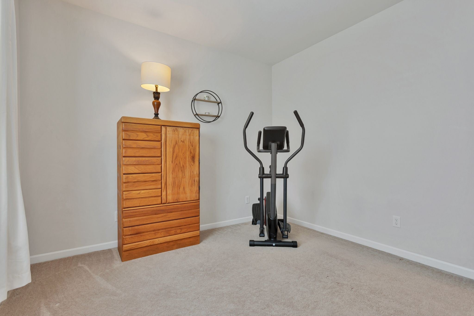
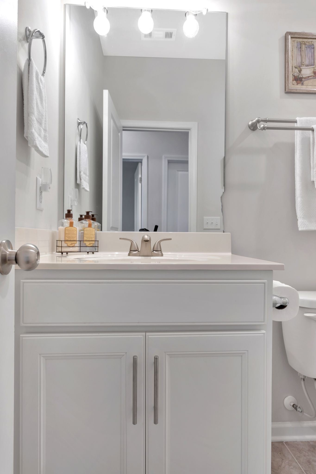
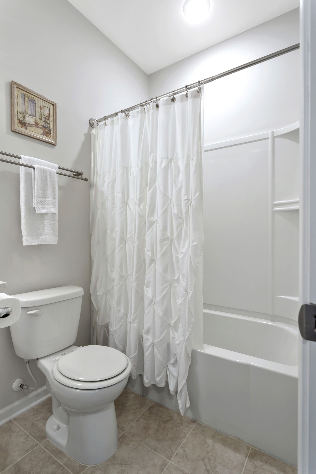
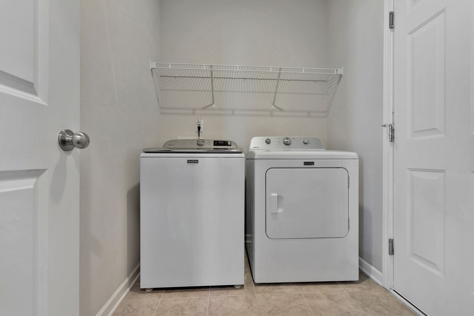
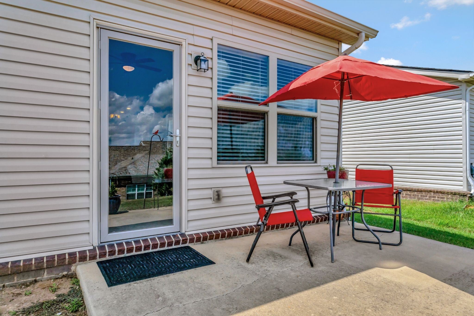
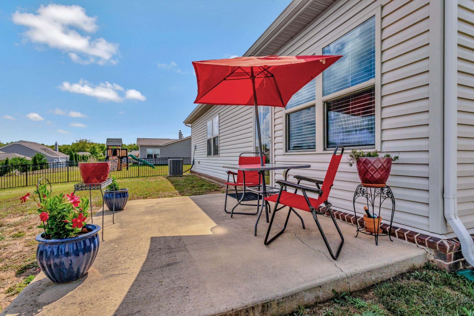
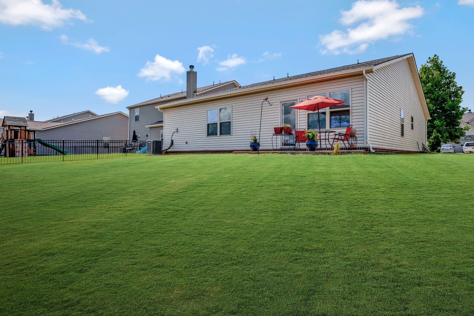
 Copyright 2025 RealTracs Solutions.
Copyright 2025 RealTracs Solutions.