$5,500 - 5619 Willoughby Way, Murfreesboro
- 4
- Bedrooms
- 3½
- Baths
- 3,184
- SQ. Feet
- 2021
- Year Built
Luxury Fully-furnished Executive Home in Shelton Square! This stunning home offers everything you need for comfort and entertainment in a walkable neighborhood with top-tier amenities, including a resort-style pool, clubhouse, gym, playground, dog park, basketball court, fishing pond, and walking trails. The open layout features triple sliding doors that connect seamlessly to a spacious back patio with a wood-burning fireplace, outdoor grilling kitchen, and upgraded features worth over $100,000. The 3-car garage includes a workshop and refrigerator for added convenience. The outdoor space is perfect for entertaining, with a fully-fenced yard, kegerator, expanded covered deck, TV, and seating area. The primary suite delights with coffered ceilings, a freestanding tub, and his-and-hers closets. The formal entry includes a powder room, while the bourbon room/flex space downstairs can serve as a 5th bedroom. A gas fireplace, cedar beam ceiling, and large glass sliders create an inviting atmosphere for gatherings. Upstairs, you'll find 3 bedrooms (one with an ensuite), a large bonus room, and walk-in attic storage. Conveniently located near Franklin, Nashville, and downtown, this home combines luxury and practicality in one incredible package.
Essential Information
-
- MLS® #:
- 2980993
-
- Price:
- $5,500
-
- Bedrooms:
- 4
-
- Bathrooms:
- 3.50
-
- Full Baths:
- 3
-
- Half Baths:
- 1
-
- Square Footage:
- 3,184
-
- Acres:
- 0.00
-
- Year Built:
- 2021
-
- Type:
- Residential Lease
-
- Sub-Type:
- Single Family Residence
-
- Status:
- Active
Community Information
-
- Address:
- 5619 Willoughby Way
-
- Subdivision:
- Shelton Square Sec 2 Ph 2
-
- City:
- Murfreesboro
-
- County:
- Rutherford County, TN
-
- State:
- TN
-
- Zip Code:
- 37129
Amenities
-
- Amenities:
- Clubhouse, Dog Park, Fitness Center, Park, Playground, Pool, Sidewalks, Underground Utilities, Trail(s)
-
- Utilities:
- Natural Gas Available, Water Available, Cable Connected
-
- Parking Spaces:
- 3
-
- # of Garages:
- 3
-
- Garages:
- Garage Door Opener, Garage Faces Front
-
- Has Pool:
- Yes
-
- Pool:
- In Ground
Interior
-
- Interior Features:
- Entrance Foyer, Furnished, Open Floorplan, Pantry, Walk-In Closet(s), High Speed Internet
-
- Appliances:
- Dishwasher, Disposal, Dryer, Freezer, Ice Maker, Microwave, Oven, Refrigerator, Stainless Steel Appliance(s), Washer, Range
-
- Heating:
- Central, Natural Gas
-
- Cooling:
- Central Air
-
- Fireplace:
- Yes
-
- # of Fireplaces:
- 2
-
- # of Stories:
- 2
Exterior
-
- Roof:
- Metal
-
- Construction:
- Hardboard Siding
School Information
-
- Elementary:
- Overall Creek Elementary
-
- Middle:
- Blackman Middle School
-
- High:
- Blackman High School
Additional Information
-
- Date Listed:
- August 26th, 2025
-
- Days on Market:
- 16
Listing Details
- Listing Office:
- Regal Realty Group
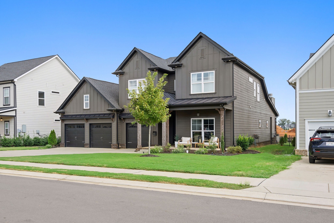
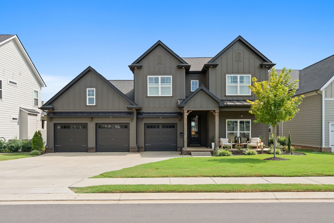
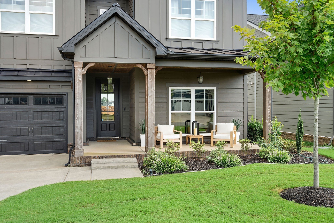
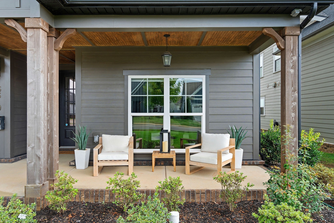
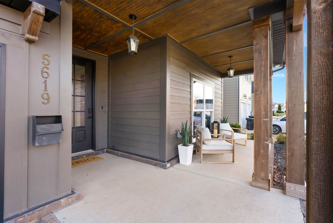
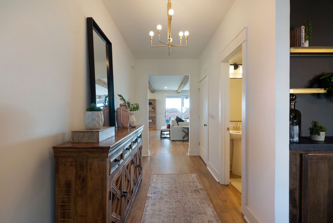
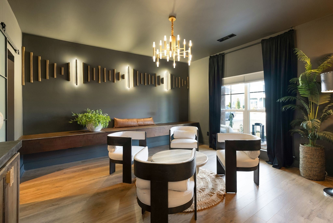
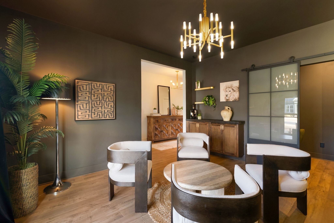
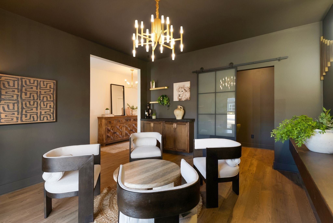
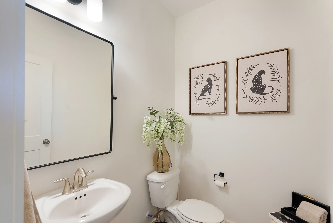
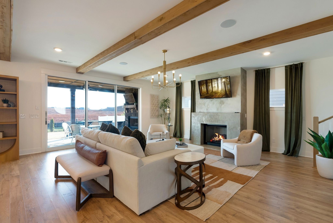
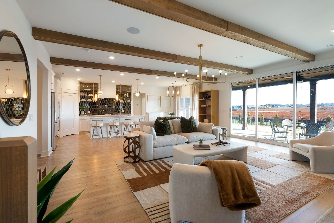
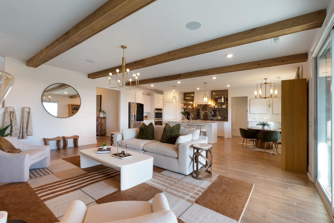
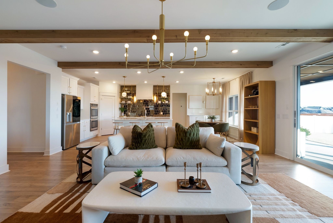
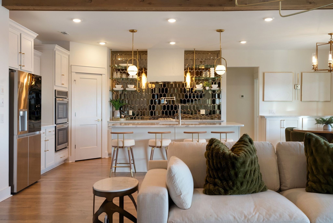
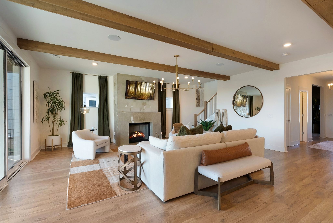
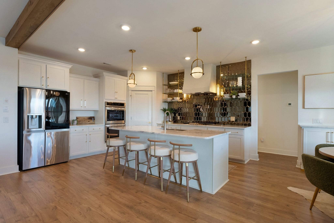
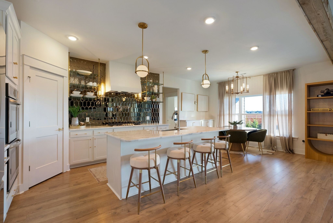
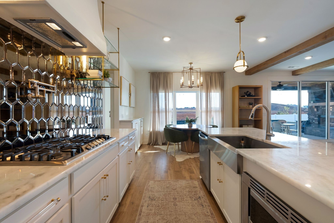
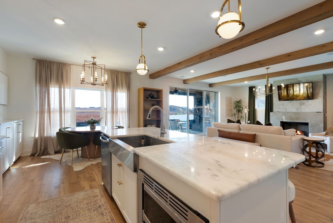
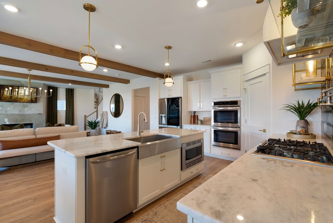
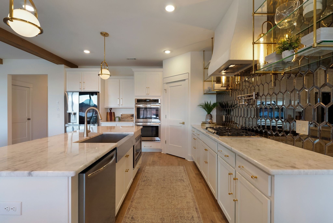
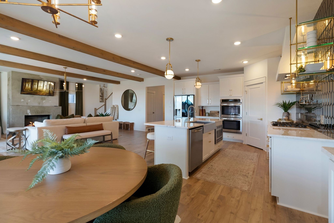
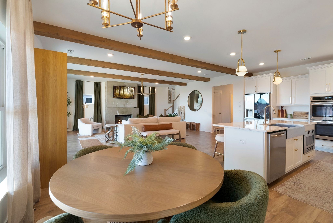
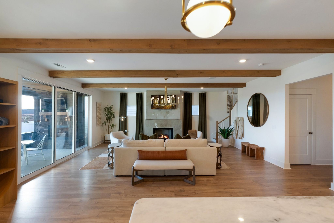
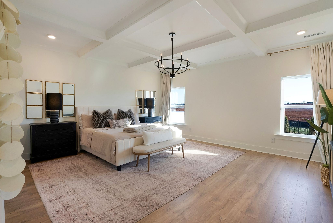
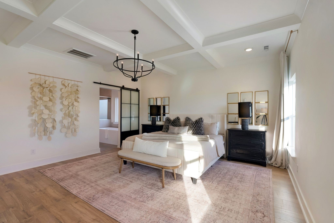
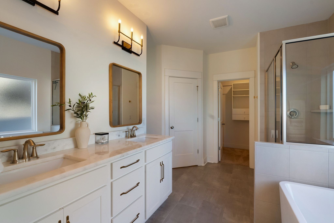
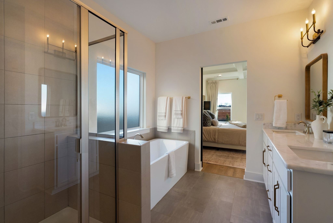
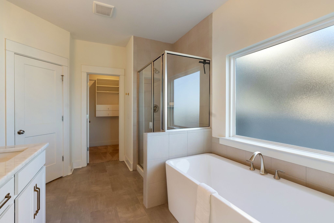
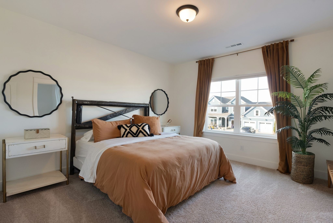
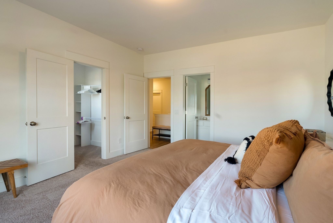
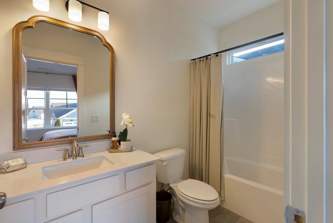
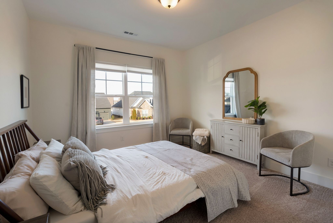
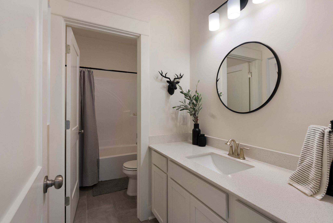
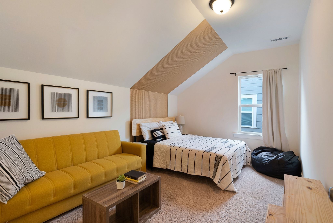
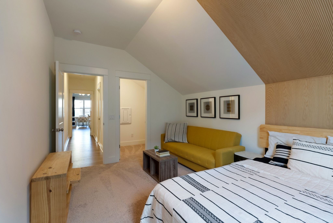
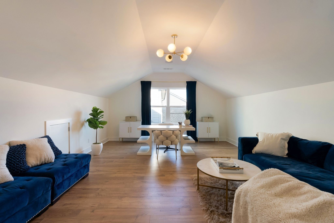
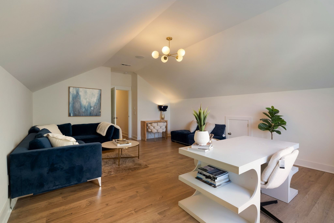
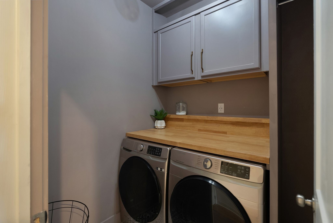
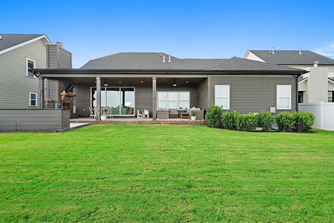
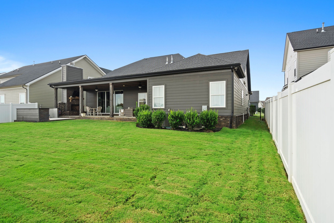
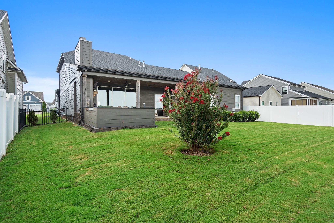
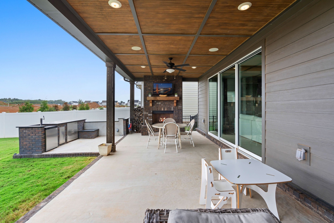
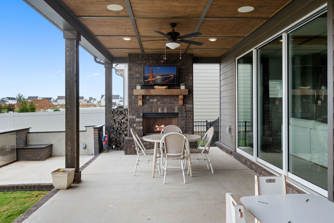
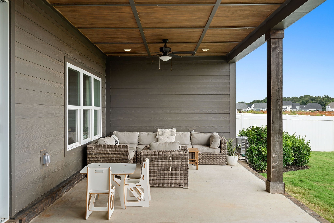
 Copyright 2025 RealTracs Solutions.
Copyright 2025 RealTracs Solutions.