$529,900 - 1221 Scarcroft Ln, Nashville
- 3
- Bedrooms
- 2½
- Baths
- 2,132
- SQ. Feet
- 0.17
- Acres
Welcome to 1221 Scarcroft Ln, a beautifully maintained 3 bedroom, 2.5 bath home in sought-after Avondale Park. This home has been cared for with attention to detail, making it completely move-in ready for its next owner. Step inside and enjoy a seamless flow of living areas to kitchen and dining. Upgrades that set this home apart: keyless entry, fresh paint, a brand-new microwave, new disposal, tankless water heater, and whole-house surge protector. The home also comes equipped with an ADT security system (to stay), and a brand-new garage door coil with 3-year warranty for added peace of mind. Outdoors, the newly installed irrigation system (front & back), reseeded grass, and well cared for landscaping make the yard perfect for relaxing or entertaining. Avondale Park offers what many places don't- community!! With 3 sparkling swimming pools, a playground, regular food truck visits, and HOA-hosted events that bring neighbors together year-round. Conveniently located near shops, restaurants, and easy access to downtown, this home is the perfect blend of comfort, convenience, and community. Don’t miss your chance to call this move-in ready gem home!
Essential Information
-
- MLS® #:
- 2980958
-
- Price:
- $529,900
-
- Bedrooms:
- 3
-
- Bathrooms:
- 2.50
-
- Full Baths:
- 2
-
- Half Baths:
- 1
-
- Square Footage:
- 2,132
-
- Acres:
- 0.17
-
- Year Built:
- 2012
-
- Type:
- Residential
-
- Sub-Type:
- Single Family Residence
-
- Status:
- Active
Community Information
-
- Address:
- 1221 Scarcroft Ln
-
- Subdivision:
- Avondale Park
-
- City:
- Nashville
-
- County:
- Davidson County, TN
-
- State:
- TN
-
- Zip Code:
- 37221
Amenities
-
- Amenities:
- Playground, Pool, Underground Utilities
-
- Utilities:
- Water Available
-
- Parking Spaces:
- 2
-
- # of Garages:
- 2
-
- Garages:
- Garage Faces Front
Interior
-
- Interior Features:
- Ceiling Fan(s), Entrance Foyer, Walk-In Closet(s), High Speed Internet
-
- Appliances:
- Electric Oven, Electric Range, Dishwasher, Disposal, Dryer, Microwave, Refrigerator, Washer
-
- Heating:
- Central
-
- Cooling:
- Central Air
-
- # of Stories:
- 2
Exterior
-
- Lot Description:
- Level
-
- Construction:
- Brick, Vinyl Siding
School Information
-
- Elementary:
- Harpeth Valley Elementary
-
- Middle:
- Bellevue Middle
-
- High:
- James Lawson High School
Additional Information
-
- Date Listed:
- August 29th, 2025
-
- Days on Market:
- 26
Listing Details
- Listing Office:
- Exp Realty
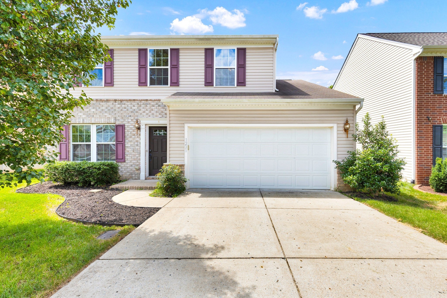
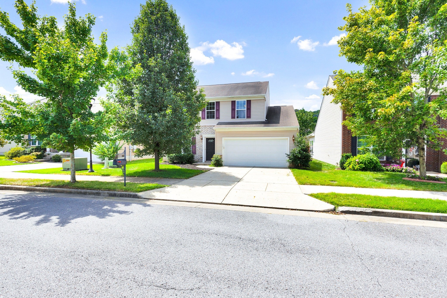
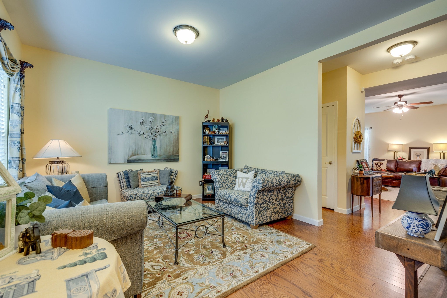
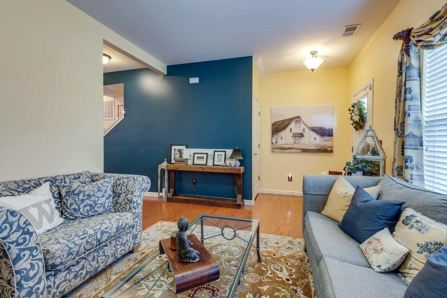
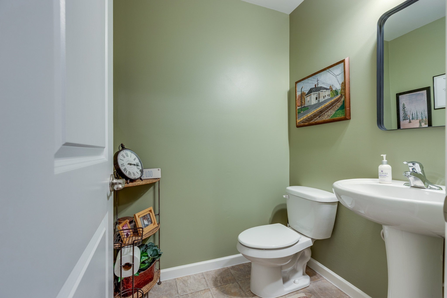
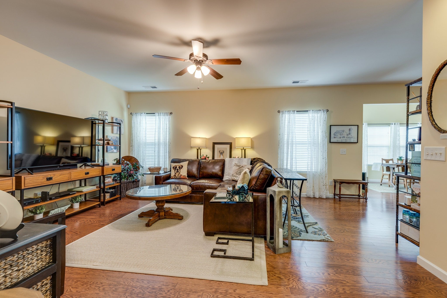
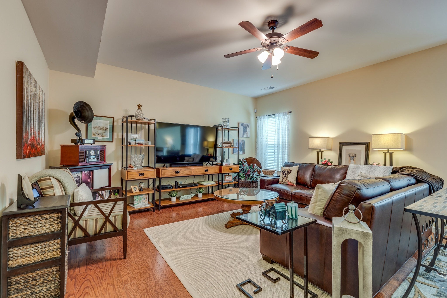
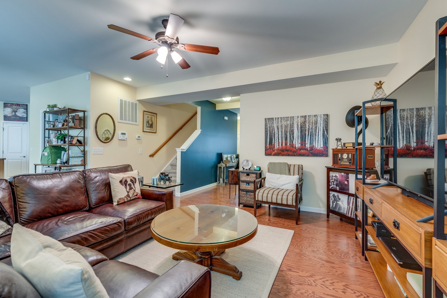
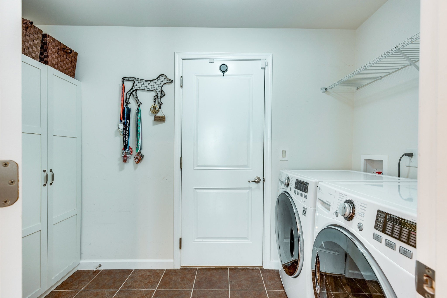
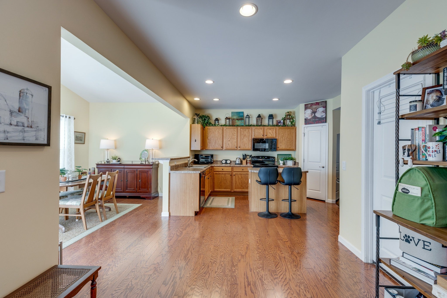

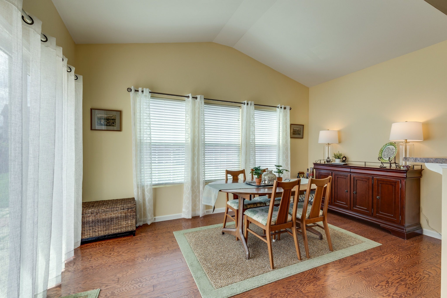
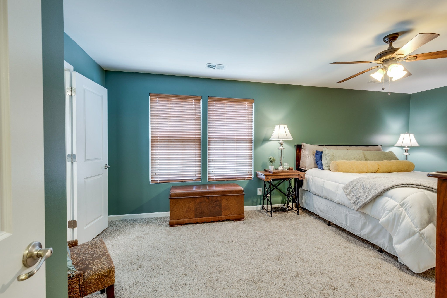
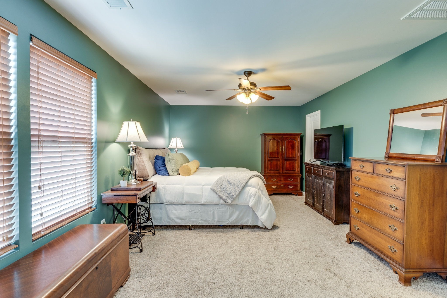

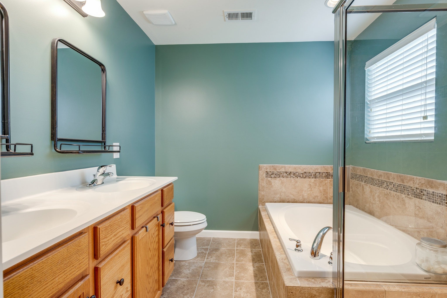
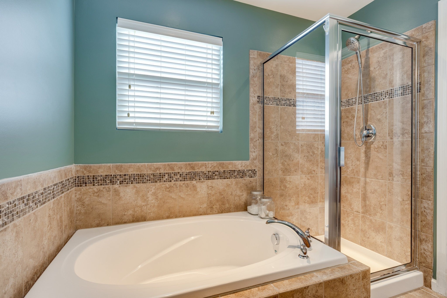
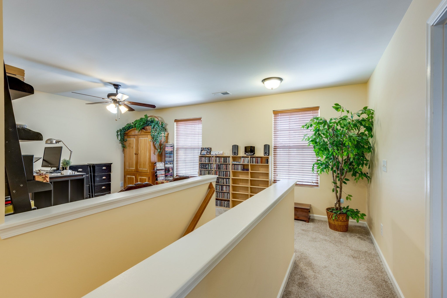

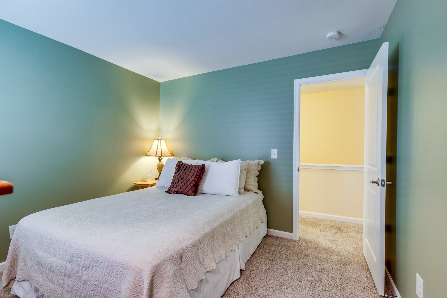

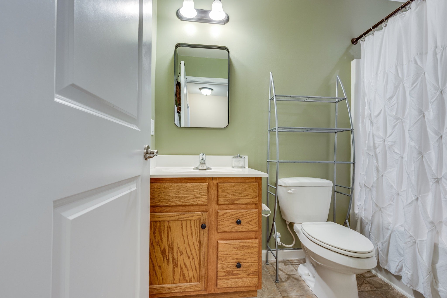
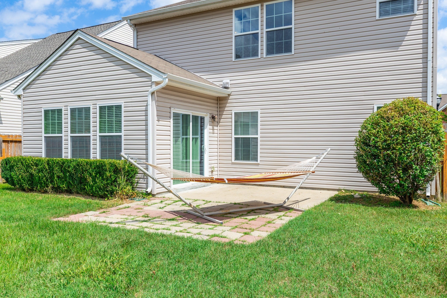
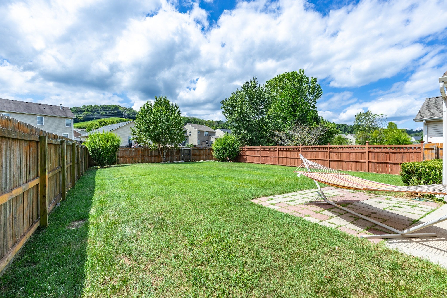
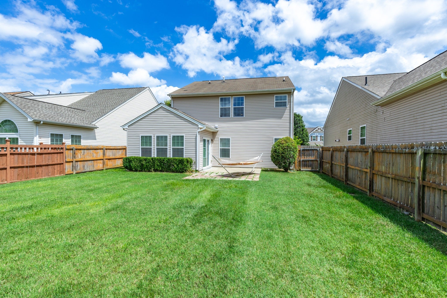
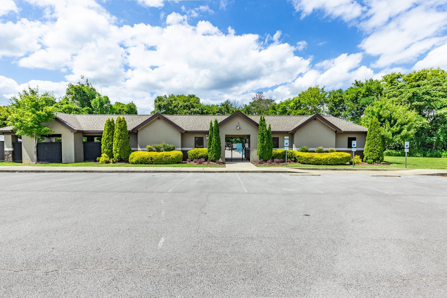

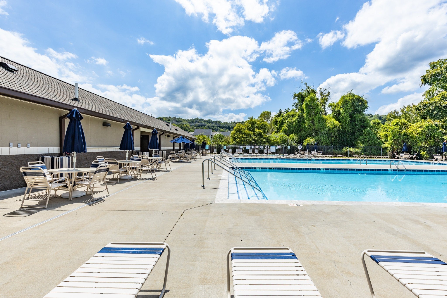
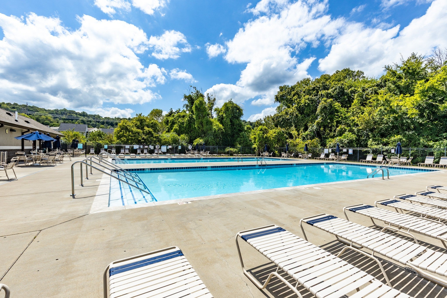
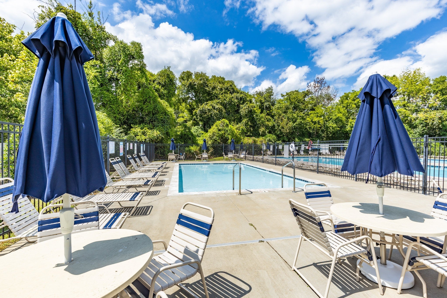
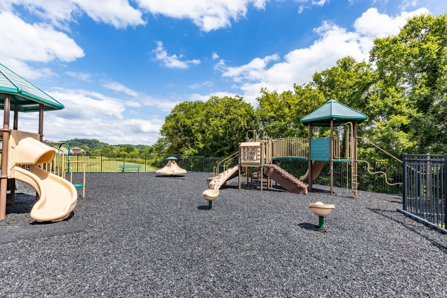
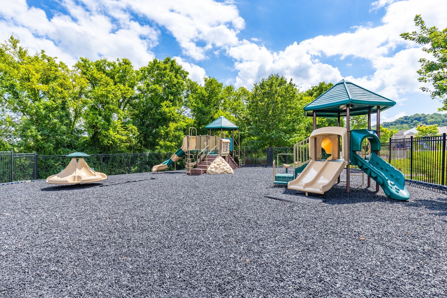




 Copyright 2025 RealTracs Solutions.
Copyright 2025 RealTracs Solutions.