$629,000 - 4144 Highway 48 N, Charlotte
- 3
- Bedrooms
- 3
- Baths
- 2,198
- SQ. Feet
- 1.9
- Acres
This meticulously maintained 2-story home offers space, privacy, and a pool on nearly 2 beautiful acres in the heart of Charlotte, TN. The main level primary suite provides convenience, while the kitchen shines with new granite countertops, new stainless steel appliances, and custom cabinetry. Fresh paint and new carpet throughout, along with recently refreshed garage floors and porches, give this home a move-in-ready feel. Upstairs features a large bonus room with abundant storage~perfect as a fourth bedroom, man cave, or flex space. Enjoy outdoor living with a fenced-in in-ground pool, a custom Amish playset, and a 30x40 shop complete with a fenced dog kennel. Newer roof and new HVAC provide peace of mind. All of this in an excellent location~ just 40 minutes to Nashville, 25 minutes to Clarksville, and 10 minutes to Dickson! This home truly checks all the boxes~ Come see it today!
Essential Information
-
- MLS® #:
- 2980923
-
- Price:
- $629,000
-
- Bedrooms:
- 3
-
- Bathrooms:
- 3.00
-
- Full Baths:
- 3
-
- Square Footage:
- 2,198
-
- Acres:
- 1.90
-
- Year Built:
- 2003
-
- Type:
- Residential
-
- Sub-Type:
- Single Family Residence
-
- Status:
- Active
Community Information
-
- Address:
- 4144 Highway 48 N
-
- Subdivision:
- None
-
- City:
- Charlotte
-
- County:
- Dickson County, TN
-
- State:
- TN
-
- Zip Code:
- 37036
Amenities
-
- Utilities:
- Electricity Available, Natural Gas Available, Water Available
-
- Parking Spaces:
- 6
-
- # of Garages:
- 4
-
- Garages:
- Garage Door Opener, Attached/Detached, Detached, Circular Driveway, Gravel
-
- Has Pool:
- Yes
-
- Pool:
- In Ground
Interior
-
- Interior Features:
- Bookcases, Built-in Features, Ceiling Fan(s), Entrance Foyer, Extra Closets, High Ceilings, Walk-In Closet(s), High Speed Internet
-
- Appliances:
- Electric Oven, Range, Dishwasher, Ice Maker, Microwave, Refrigerator, Stainless Steel Appliance(s)
-
- Heating:
- Electric, Heat Pump, Natural Gas
-
- Cooling:
- Ceiling Fan(s), Central Air, Electric, Gas
-
- Fireplace:
- Yes
-
- # of Fireplaces:
- 1
-
- # of Stories:
- 2
Exterior
-
- Lot Description:
- Level
-
- Roof:
- Shingle
-
- Construction:
- Vinyl Siding
School Information
-
- Elementary:
- Charlotte Elementary
-
- Middle:
- Charlotte Middle School
-
- High:
- Creek Wood High School
Additional Information
-
- Date Listed:
- August 28th, 2025
-
- Days on Market:
- 19
Listing Details
- Listing Office:
- Benchmark Realty, Llc
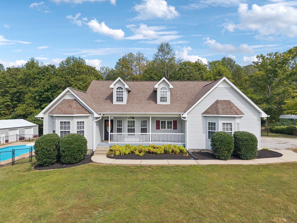
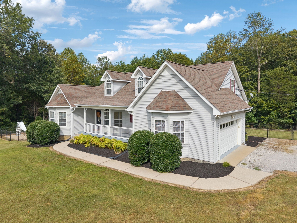
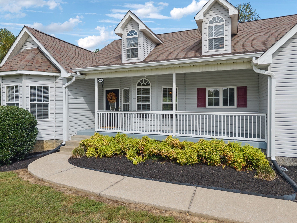
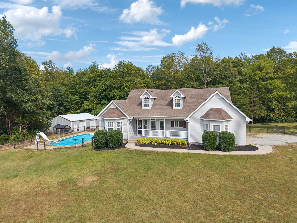
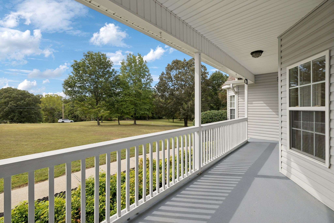
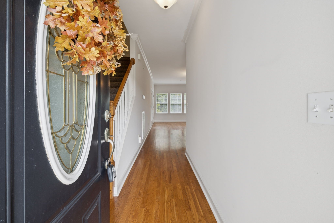
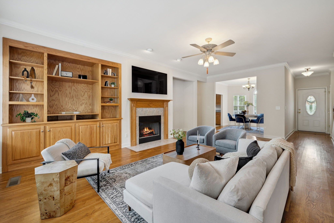
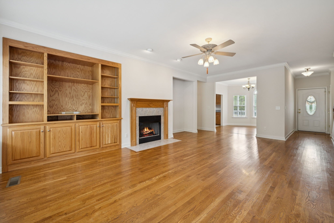
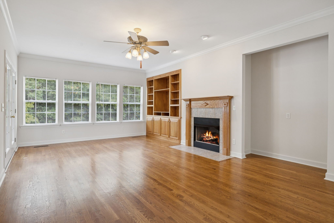
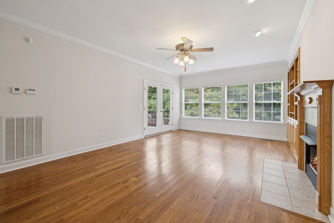
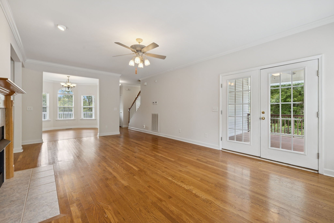
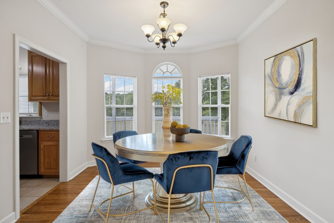
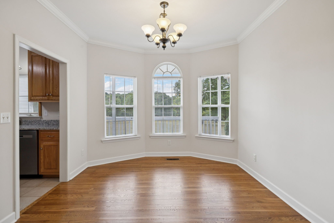
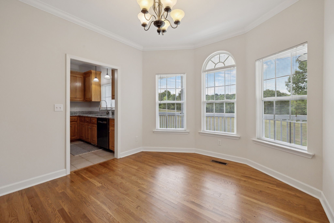
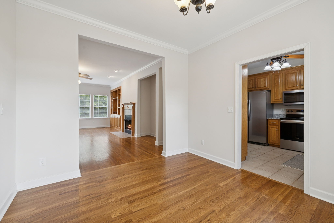
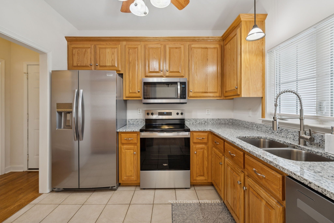
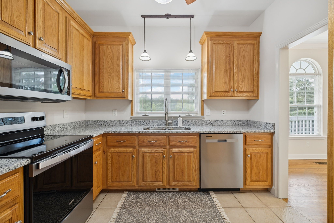
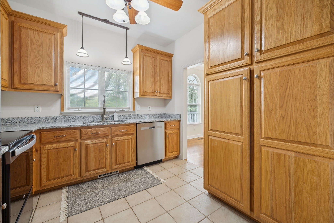
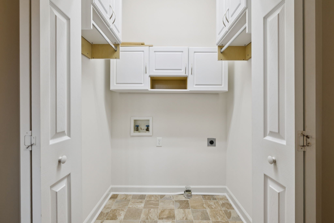
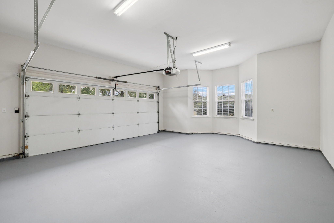
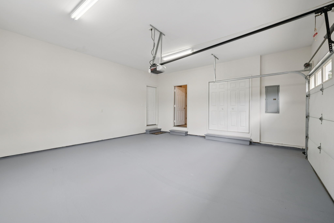
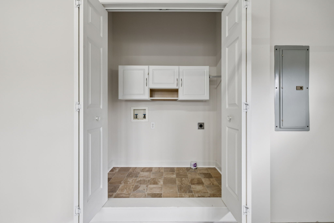
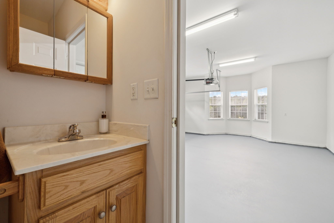
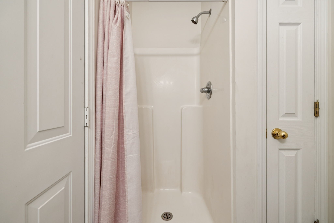
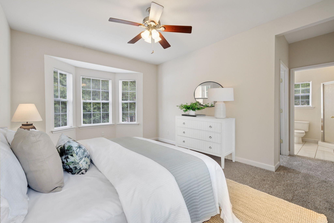
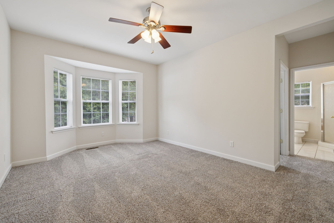
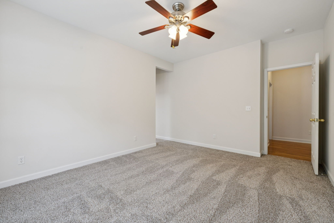
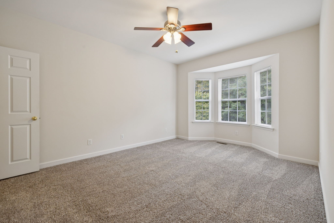
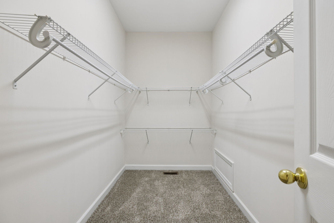
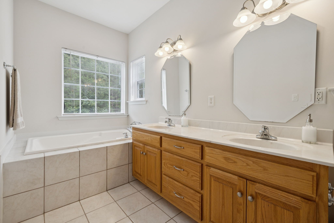
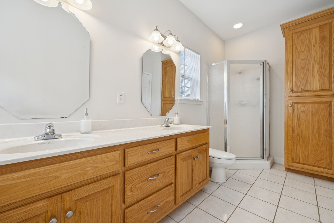
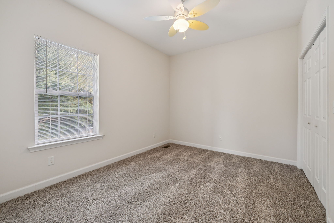
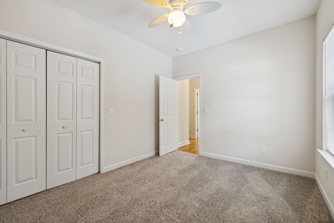
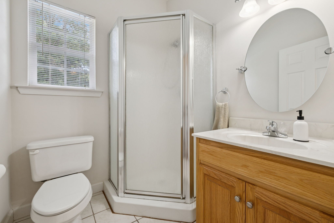
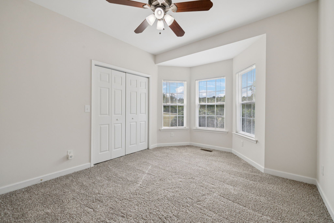
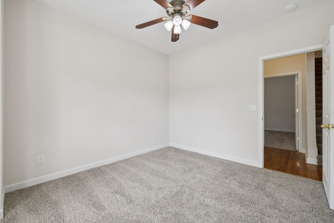
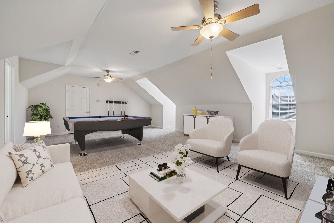
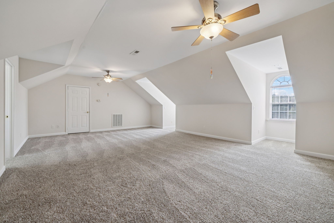
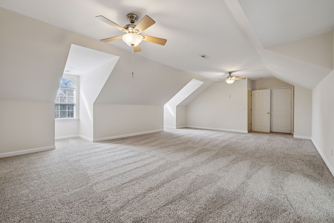
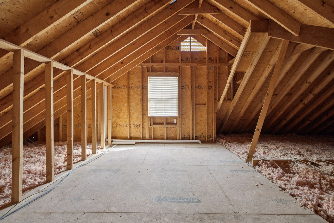
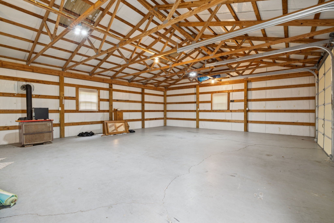
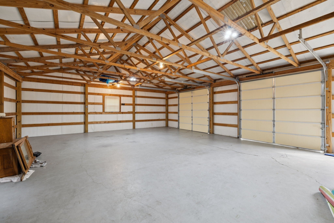
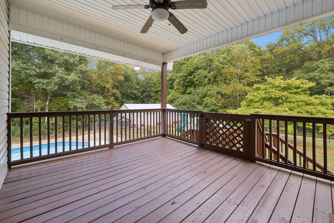
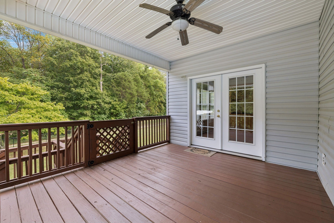
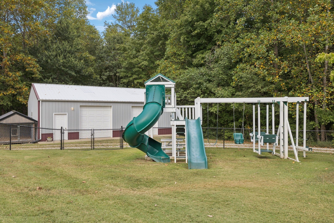
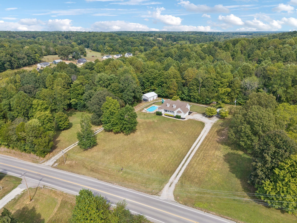
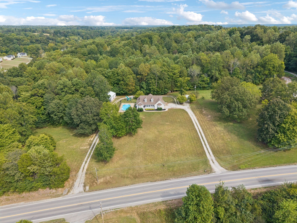
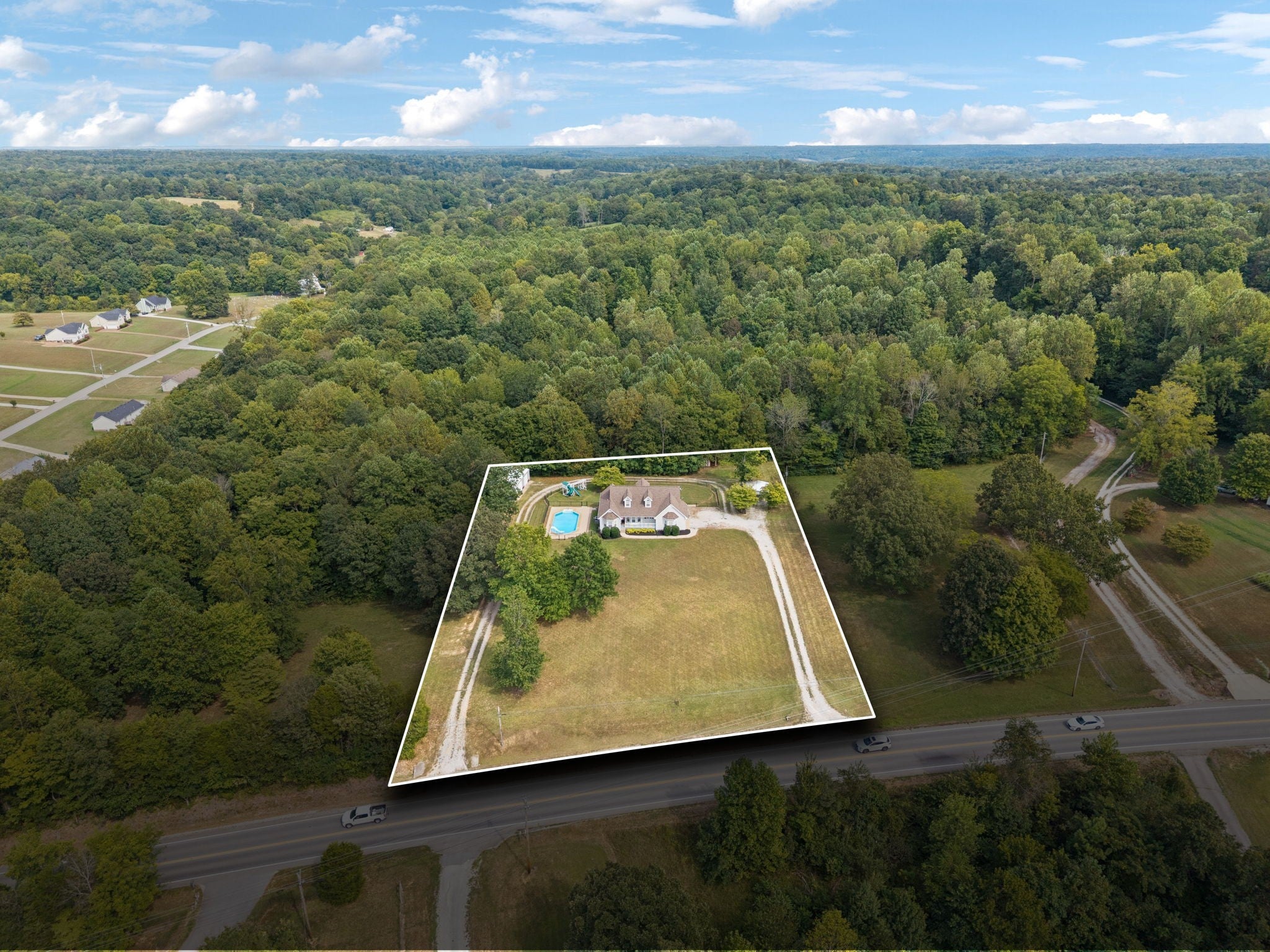
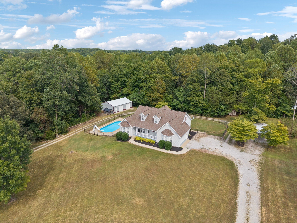
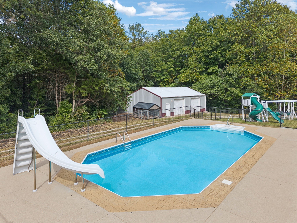
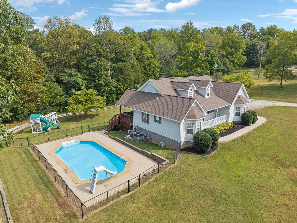
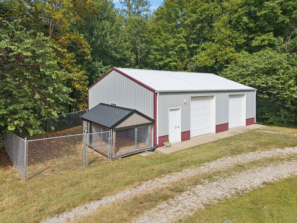
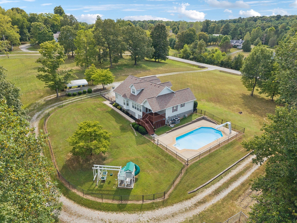
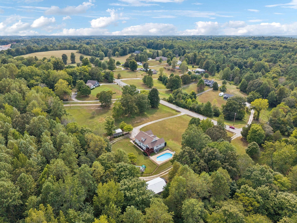
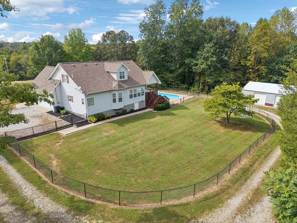
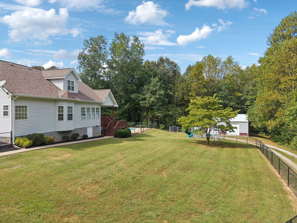
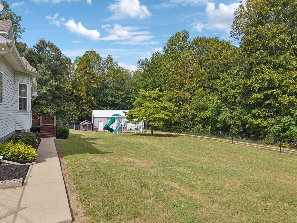
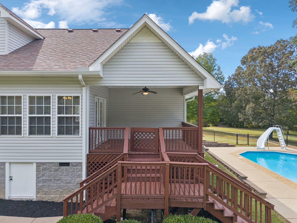
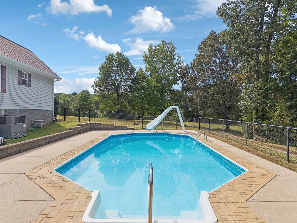
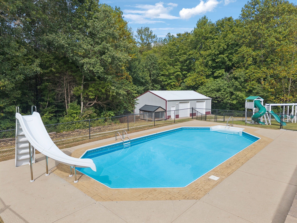
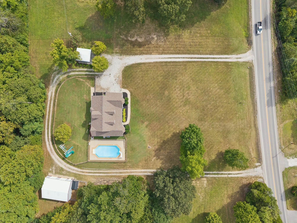
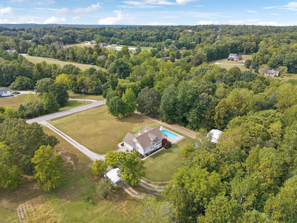
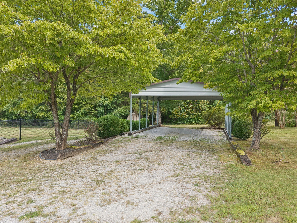
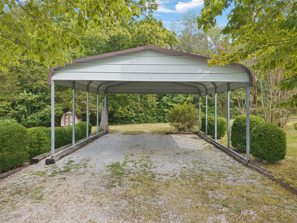
 Copyright 2025 RealTracs Solutions.
Copyright 2025 RealTracs Solutions.