$495,900 - 1289 Southside Rd, Southside
- 3
- Bedrooms
- 2½
- Baths
- 2,386
- SQ. Feet
- 1.98
- Acres
Welcome Home! This 2023-built home is situated on 2 private acres and offers the best of both worlds: quiet surroundings with stylish, move-in-ready finishes.The heart of the home is the gorgeous kitchen, designed to impress with granite countertops, subway tile backsplash, under-cabinet lighting, soft-close cabinetry, stainless steel appliances, and a walk-in pantry. The formal living room features a cozy fireplace, while the dining room is the perfect spot to entertain. Upstairs, you’ll find a versatile flex space that can easily become your home office, playroom, or hobby room. The primary suite feels like a retreat with trey ceilings, double vanities, and a generous walk-in closet. Three additional bedrooms provide plenty of room for everyone. Outdoor living is just as inviting—relax on the covered back deck, enjoy the wide-open views, or gather around the firepit for evenings under the stars. A two-car garage adds convenience, and the VA assumable loan option makes this home even more attractive. If you’ve been looking for a modern home with space to breathe, this Southside dream spot is calling your name! Schedule your tour today!
Essential Information
-
- MLS® #:
- 2980900
-
- Price:
- $495,900
-
- Bedrooms:
- 3
-
- Bathrooms:
- 2.50
-
- Full Baths:
- 2
-
- Half Baths:
- 1
-
- Square Footage:
- 2,386
-
- Acres:
- 1.98
-
- Year Built:
- 2023
-
- Type:
- Residential
-
- Sub-Type:
- Single Family Residence
-
- Style:
- Contemporary
-
- Status:
- Active
Community Information
-
- Address:
- 1289 Southside Rd
-
- Subdivision:
- Todd Phillips Property Southside Road Lot 1
-
- City:
- Southside
-
- County:
- Montgomery County, TN
-
- State:
- TN
-
- Zip Code:
- 37171
Amenities
-
- Utilities:
- Electricity Available, Water Available
-
- Parking Spaces:
- 2
-
- # of Garages:
- 2
-
- Garages:
- Garage Faces Front, Concrete
Interior
-
- Interior Features:
- Air Filter, Ceiling Fan(s), Pantry, Walk-In Closet(s)
-
- Appliances:
- Electric Oven, Electric Range, Dishwasher, Disposal, Microwave
-
- Heating:
- Central, Electric
-
- Cooling:
- Central Air, Electric
-
- Fireplace:
- Yes
-
- # of Fireplaces:
- 1
-
- # of Stories:
- 2
Exterior
-
- Roof:
- Shingle
-
- Construction:
- Brick, Vinyl Siding
School Information
-
- Elementary:
- Montgomery Central Elementary
-
- Middle:
- Montgomery Central Middle
-
- High:
- Montgomery Central High
Additional Information
-
- Date Listed:
- August 25th, 2025
-
- Days on Market:
- 32
Listing Details
- Listing Office:
- Byers & Harvey Inc.
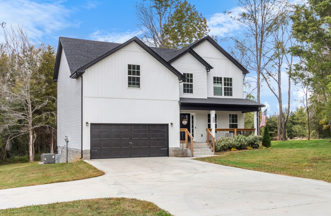
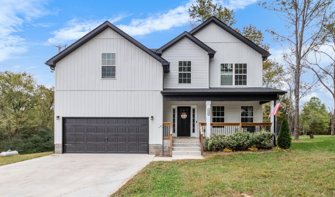
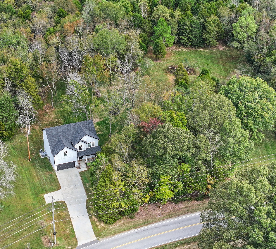
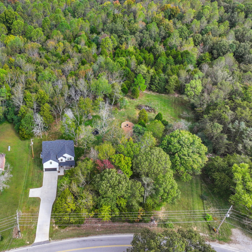
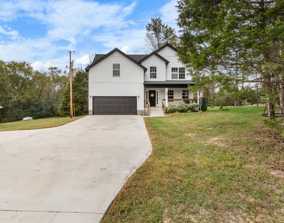
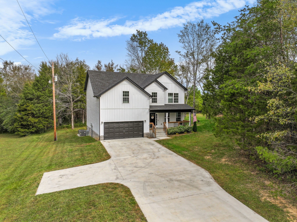
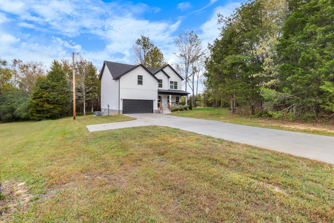
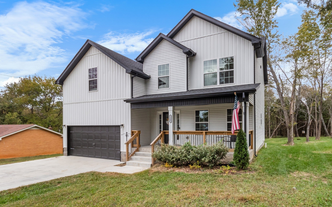
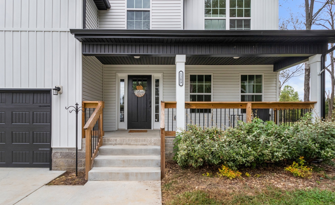
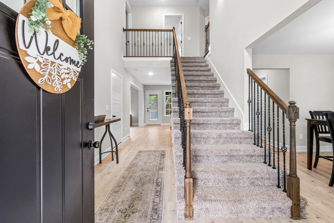
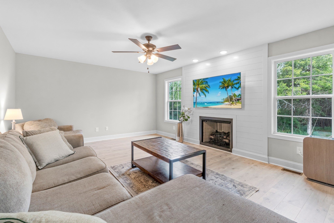
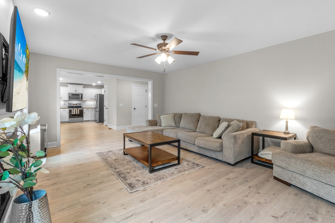
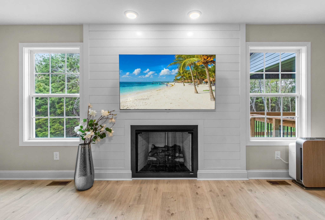
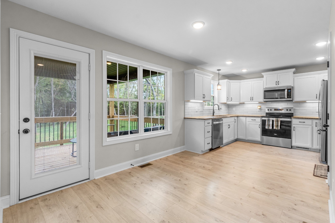
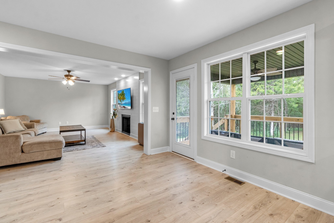
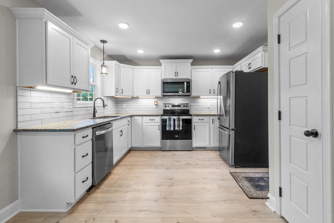
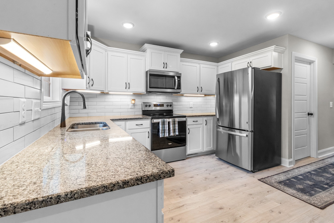
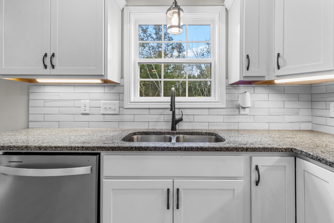
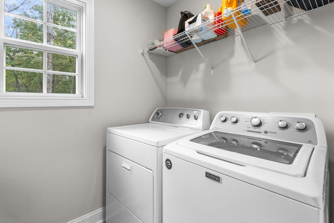
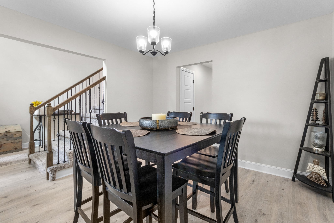
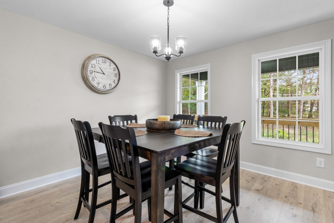
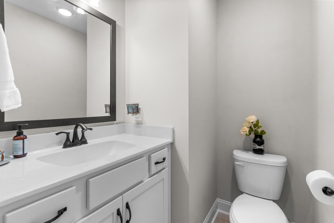
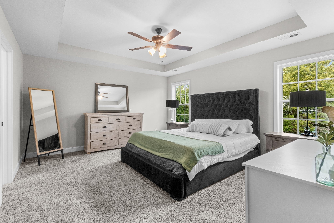
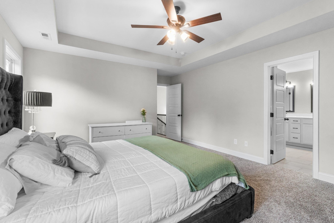
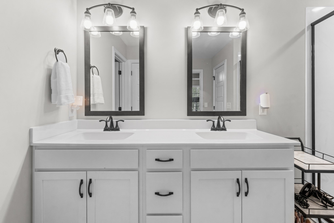
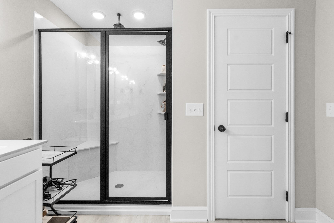
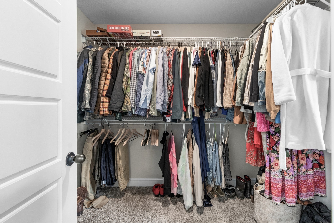
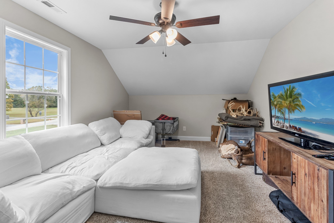
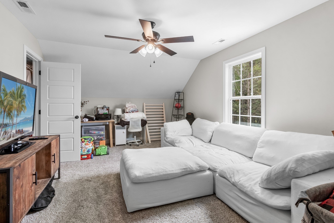
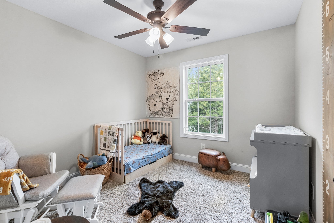
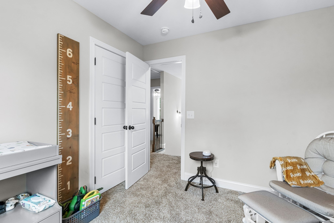
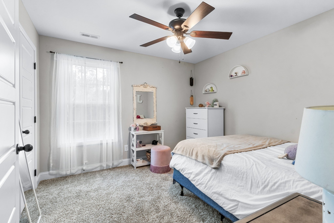
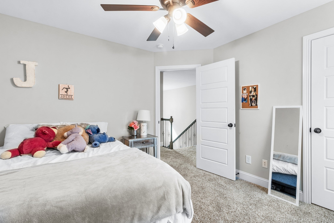
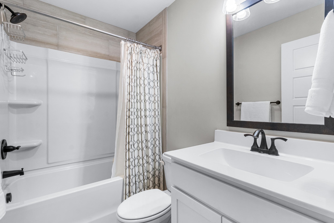
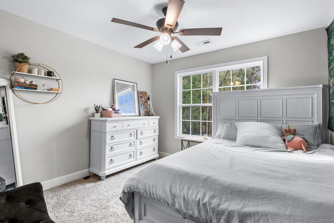
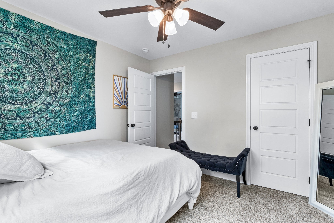
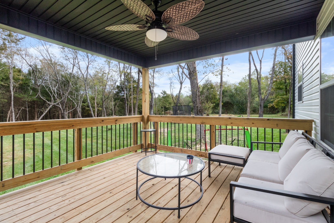
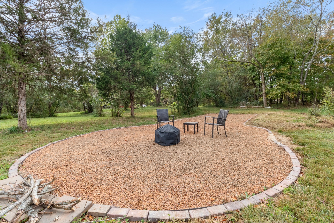
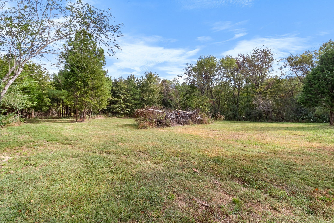
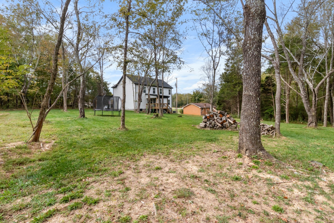
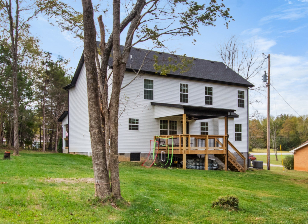
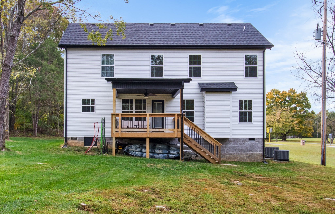
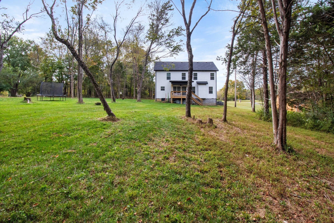
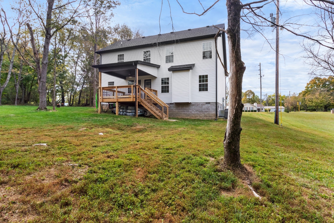
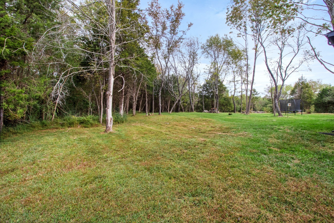
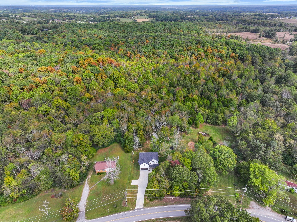
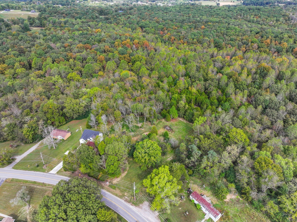
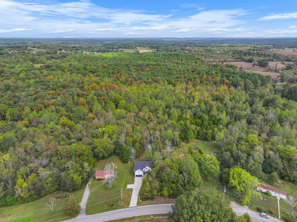
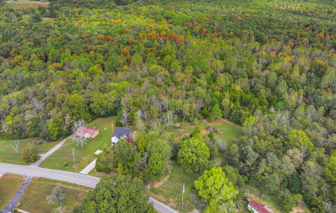
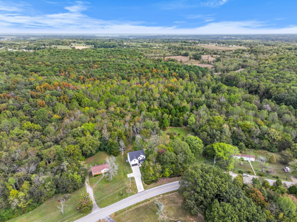
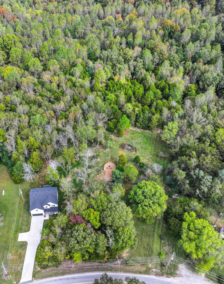
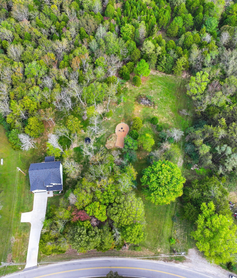
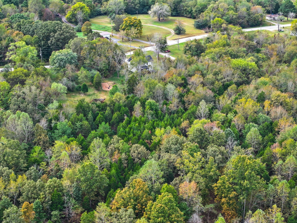
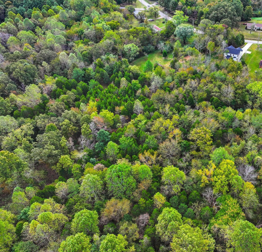
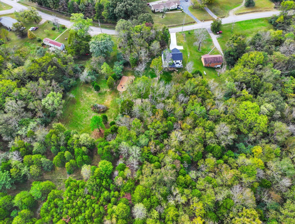
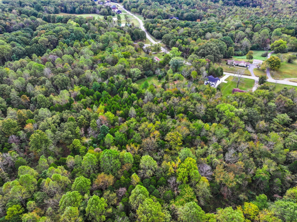
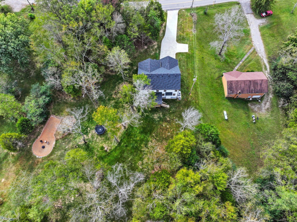
 Copyright 2025 RealTracs Solutions.
Copyright 2025 RealTracs Solutions.